29 Carrington Way, MARLTON, NJ 08053
Local realty services provided by:Better Homes and Gardens Real Estate Capital Area
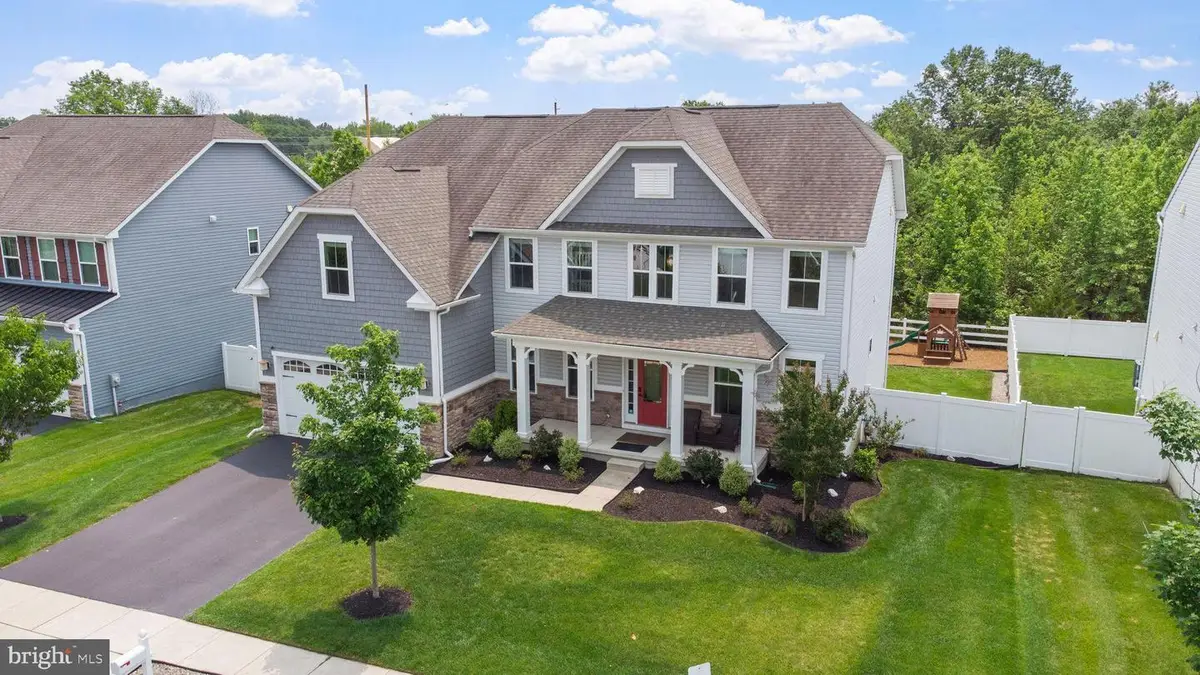

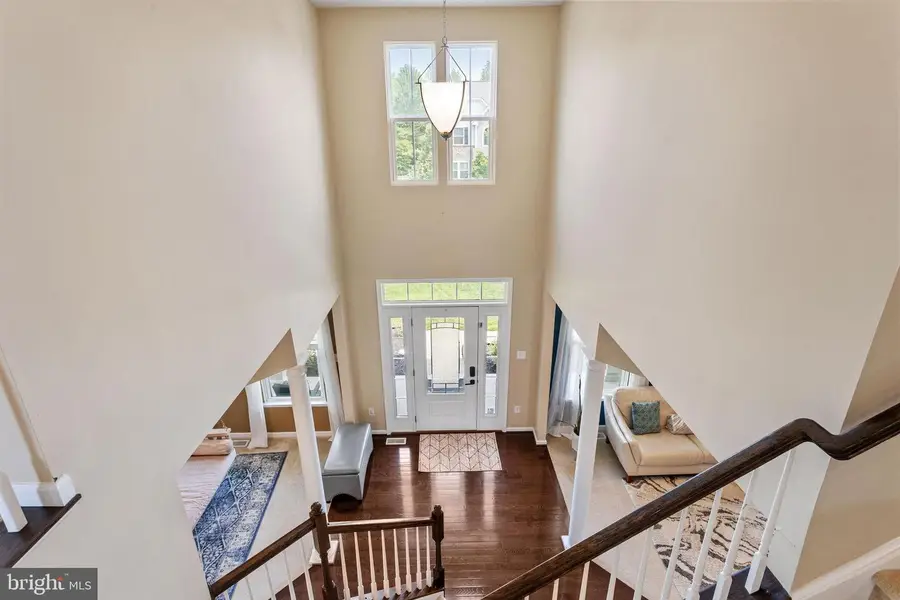
29 Carrington Way,MARLTON, NJ 08053
$1,153,000
- 7 Beds
- 5 Baths
- 4,896 sq. ft.
- Single family
- Active
Listed by:amit parekh
Office:tesla realty group llc.
MLS#:NJBL2089302
Source:BRIGHTMLS
Price summary
- Price:$1,153,000
- Price per sq. ft.:$235.5
- Monthly HOA dues:$109
About this home
Welcome to a truly extraordinary North facing 7-bedroom, 5 full-bath residence located in one of Marlton’s most sought-after neighborhoods boasting an impressive 4896 sqft house.
The first floor includes a guest bedroom with a full bath, offering flexibility for extended family or visitors. You’ll also find a serene formal dining room currently used as a prayer room. A unique and charming built-in swing in the living area adds a cozy touch — perfect for sipping morning coffee or winding down with a book. The open-concept 20-foot-long gourmet kitchen is a chef’s dream, showcasing a marble backsplash, undermount lighting, and abundant storage. It flows effortlessly into the warm family room, anchored by a custom real wood TV unit and elegant electric fireplace.
On the second floor, you'll find five bedrooms total, including two private master suites — each with his-and-her sinks, en-suite baths, and private sitting areas ideal for relaxing or working from home. The primary master suite features a walk-in closet, while the second suite offers a spacious traditional closet.
But the true crown jewel is the finished basement, spanning over 1,200 sq ft featuring a full bath and a bedroom with a closet, an ultra-rare 196-inch CinemaScope 4K acoustic transparent projector screen with a 2.35:1 aspect ratio — delivering an authentic, theater-grade experience that’s almost unheard of in residential homes. Entertain with ease at the wet bar with built-in wine cellar, stay active in the dedicated home gym, and keep kids engaged year-round with the indoor play gym.
Step outside to enjoy a low-maintenance Trex deck, ideal for entertaining, along with a children’s playhouse nestled in the beautiful backyard.
From its versatile layout and luxurious features to its rare home theater and custom upgrades, this is more than just a home — it’s a lifestyle.
Schedule your private showing today — homes with this level of space, design, and uniqueness don’t come around often!
Seller is the listing agent.
Contact an agent
Home facts
- Year built:2017
- Listing Id #:NJBL2089302
- Added:62 day(s) ago
- Updated:August 15, 2025 at 01:53 PM
Rooms and interior
- Bedrooms:7
- Total bathrooms:5
- Full bathrooms:5
- Living area:4,896 sq. ft.
Heating and cooling
- Cooling:Central A/C
- Heating:90% Forced Air, Energy Star Heating System, Programmable Thermostat
Structure and exterior
- Roof:Asphalt
- Year built:2017
- Building area:4,896 sq. ft.
- Lot area:0.23 Acres
Schools
- High school:CHEROKEE H.S.
- Middle school:FRANCES DEMASI M.S.
Utilities
- Water:Public
- Sewer:Public Sewer
Finances and disclosures
- Price:$1,153,000
- Price per sq. ft.:$235.5
- Tax amount:$18,539 (2024)
New listings near 29 Carrington Way
- New
 $360,000Active3 beds 3 baths1,816 sq. ft.
$360,000Active3 beds 3 baths1,816 sq. ft.130 Five Crown Royal, MARLTON, NJ 08053
MLS# NJBL2094170Listed by: CENTURY 21 ALLIANCE-MEDFORD - Coming Soon
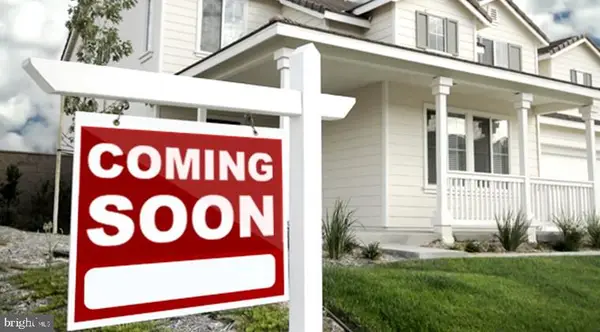 $575,000Coming Soon5 beds 2 baths
$575,000Coming Soon5 beds 2 baths18 Holmes Ln, MARLTON, NJ 08053
MLS# NJBL2093908Listed by: REDFIN - Coming Soon
 $237,500Coming Soon2 beds 1 baths
$237,500Coming Soon2 beds 1 baths27 Teaberry Ct, MARLTON, NJ 08053
MLS# NJBL2094136Listed by: AGENT06 LLC  $300,000Active3 beds 1 baths1,184 sq. ft.
$300,000Active3 beds 1 baths1,184 sq. ft.-5206 Red Haven Drive, Evesham, NJ 08053
MLS# 2514254RListed by: RE/MAX 1ST ADVANTAGE- Coming SoonOpen Wed, 4:30 to 6:30pm
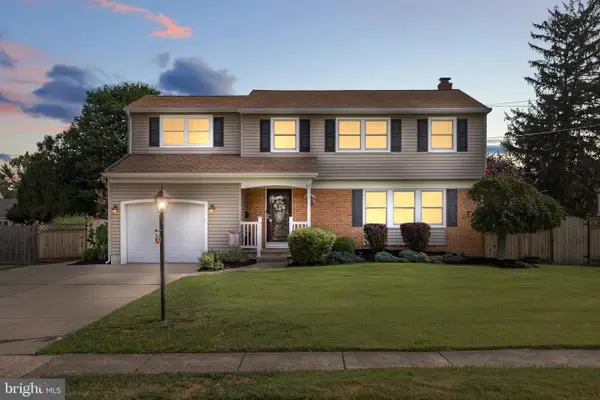 $575,000Coming Soon4 beds 3 baths
$575,000Coming Soon4 beds 3 baths112 Champlain Rd, MARLTON, NJ 08053
MLS# NJBL2094244Listed by: BHHS FOX & ROACH-MARLTON - Coming SoonOpen Sat, 1 to 3pm
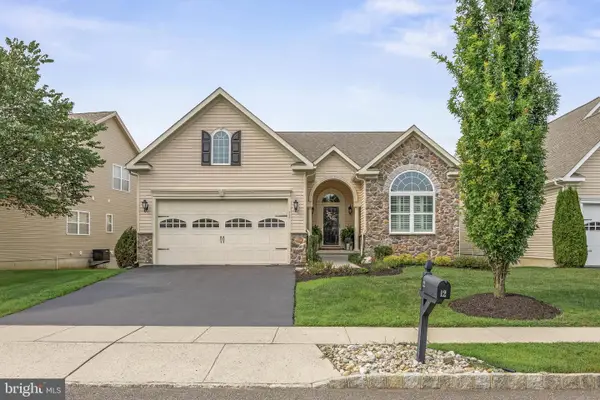 $684,999Coming Soon3 beds 4 baths
$684,999Coming Soon3 beds 4 baths12 Alcott Way, MARLTON, NJ 08053
MLS# NJBL2094072Listed by: KELLER WILLIAMS REALTY - MOORESTOWN - Coming SoonOpen Sun, 1 to 3pm
 $489,999Coming Soon3 beds 3 baths
$489,999Coming Soon3 beds 3 baths37 Masters Cir, MARLTON, NJ 08053
MLS# NJBL2094000Listed by: CENTURY 21 ALLIANCE-CHERRY HILLL - New
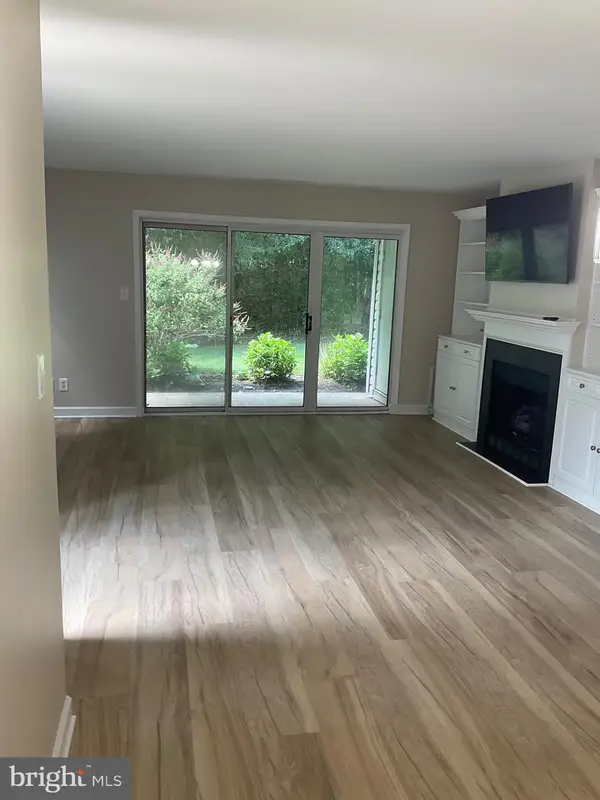 $329,900Active2 beds 2 baths1,080 sq. ft.
$329,900Active2 beds 2 baths1,080 sq. ft.303 Quail Rd, MARLTON, NJ 08053
MLS# NJBL2088142Listed by: EXP REALTY, LLC - Coming Soon
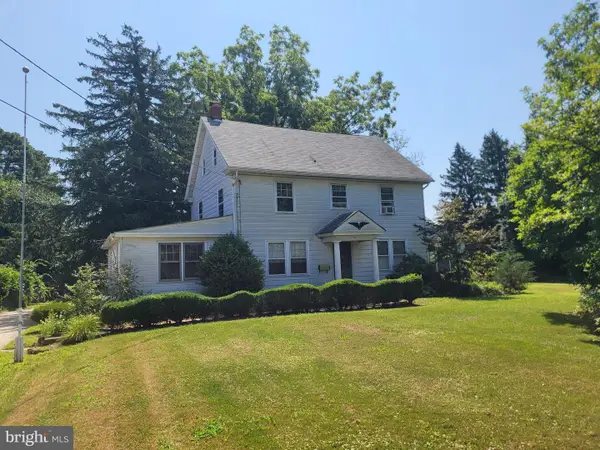 $520,000Coming Soon4 beds 2 baths
$520,000Coming Soon4 beds 2 baths61 S Maple Ave, MARLTON, NJ 08053
MLS# NJBL2094176Listed by: HOME AND HEART REALTY - New
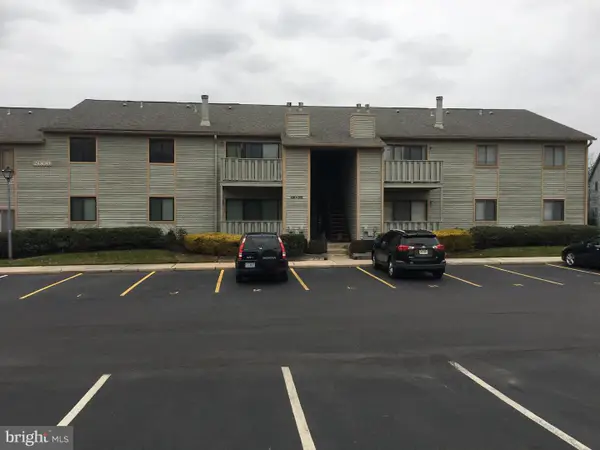 $285,000Active2 beds 2 baths1,072 sq. ft.
$285,000Active2 beds 2 baths1,072 sq. ft.2003 W Ravens Row, MARLTON, NJ 08053
MLS# NJBL2092502Listed by: KELLER WILLIAMS REALTY
