3 Eustace Ct, MARLTON, NJ 08053
Local realty services provided by:Better Homes and Gardens Real Estate Premier
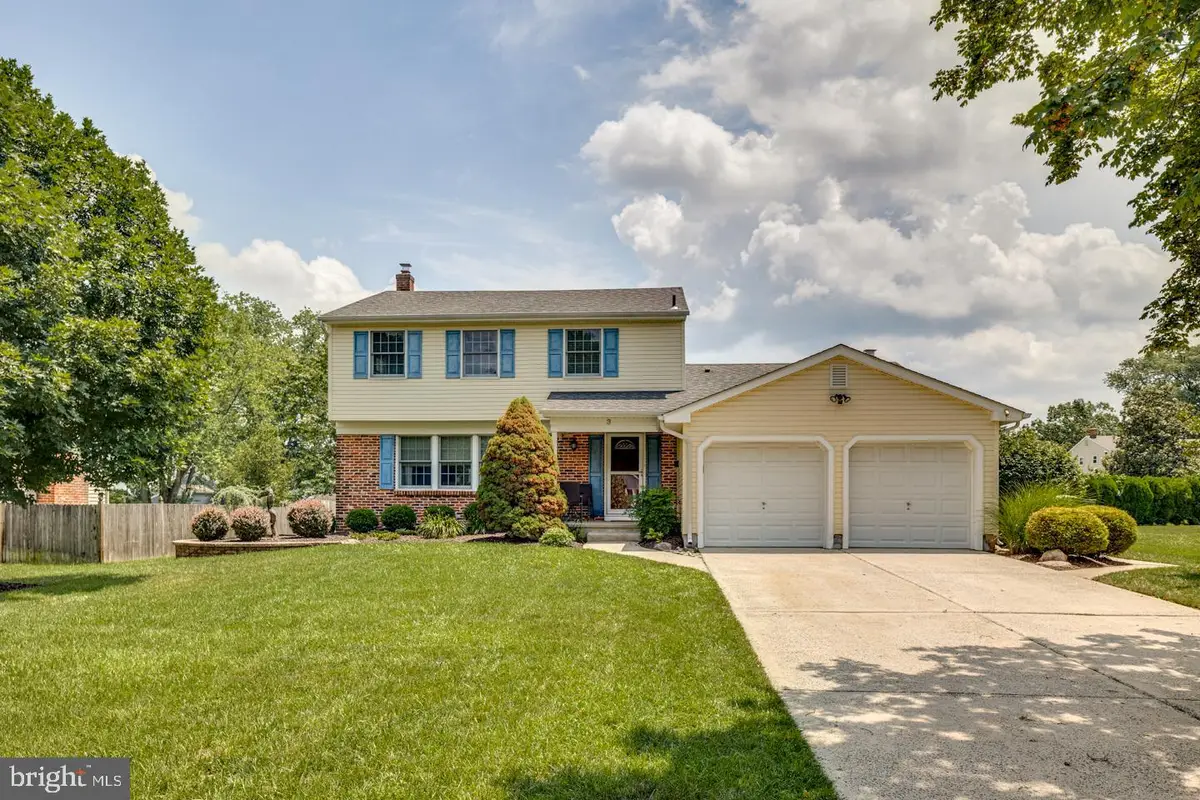
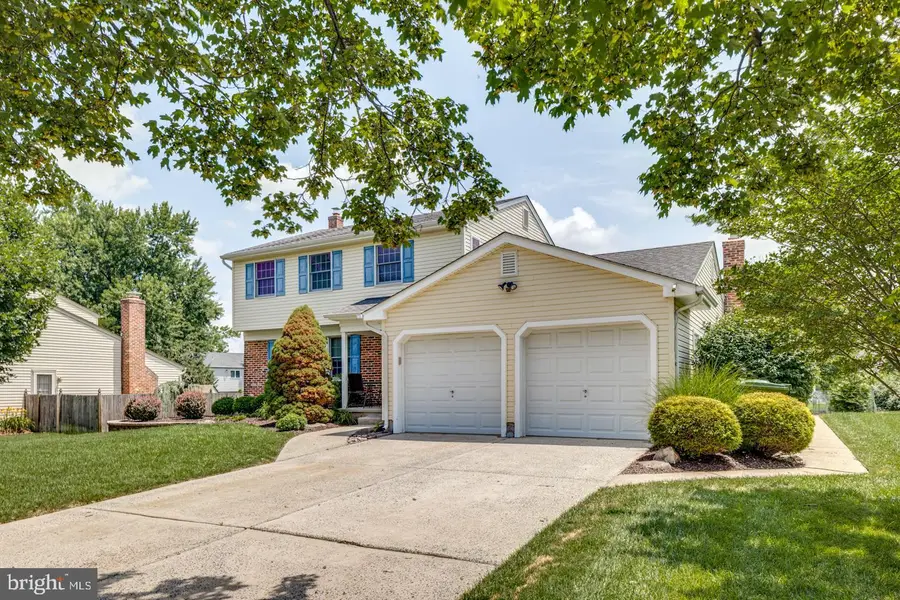
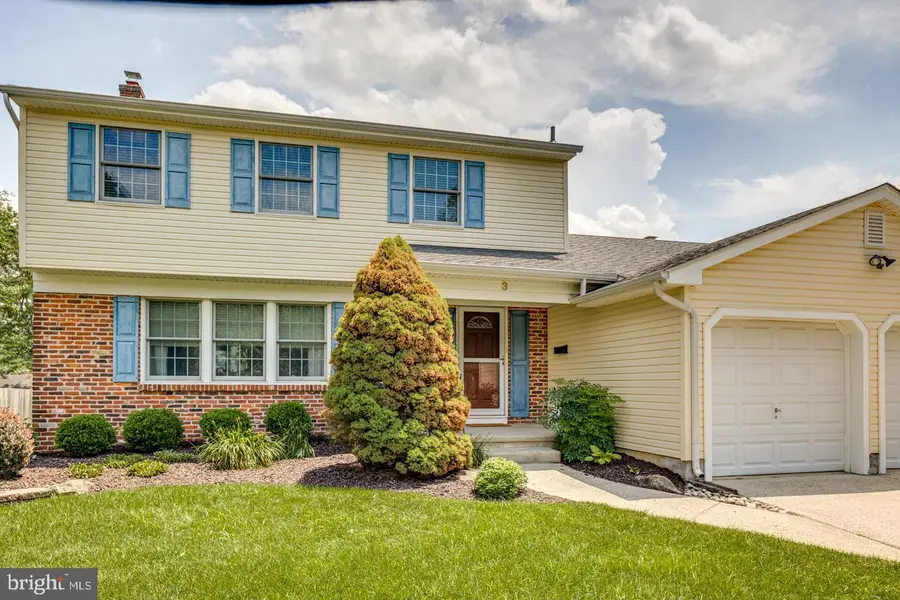
3 Eustace Ct,MARLTON, NJ 08053
$595,000
- 4 Beds
- 3 Baths
- 2,162 sq. ft.
- Single family
- Pending
Listed by:anthony d farinelli
Office:keller williams realty
MLS#:NJBL2090780
Source:BRIGHTMLS
Price summary
- Price:$595,000
- Price per sq. ft.:$275.21
About this home
Don’t Miss This Gem in Highly Desirable Brush Hollow of Marlton! Welcome to this beautifully maintained 4-bedroom, 2.5-bath colonial located on a quiet cul-de-sac and situated on a generously sized lot. Step inside through the tiled foyer into a warm and inviting layout featuring a spacious living room and dining room with gleaming hardwood floors and elegant crown molding. The eat-in kitchen boasts granite countertops, wood cabinetry, and windows that provide a serene view of the backyard. Just a few steps down, you’ll find the cozy family room complete with a pantry and a charming brick fireplace with a gas insert —perfect for relaxing evenings. The main level also includes a convenient powder room, a spacious laundry room with ample shelving and storage, and interior access to the attached two-car garage. The garage is equipped with electric door openers and offers floored attic space for additional storage. Upstairs, you’ll find four generously sized bedrooms, including a primary suite with ample closet space and a private full bathroom. The hallway bathroom is also full-sized and features tasteful updates. Newer carpeting runs throughout most of the upper level. The full basement offers a versatile space ideal for an entertainment room, home office, playroom, or additional storage. Step outside into the backyard oasis with direct access from the family room. The large paver patio with unique brick accents includes an expansive eating area and a separate sitting space overlooking the lush rear yard. A spacious shed with paved access from the driveway to the rear patio adds both charm and functionality. Additional highlights include mostly Andersen windows, low-maintenance vinyl siding, sprinkler system, and a fantastic location that is close walking distance to schools with easy access to major roadways. This one won’t last—schedule your showing today!
Contact an agent
Home facts
- Year built:1972
- Listing Id #:NJBL2090780
- Added:35 day(s) ago
- Updated:August 15, 2025 at 07:30 AM
Rooms and interior
- Bedrooms:4
- Total bathrooms:3
- Full bathrooms:2
- Half bathrooms:1
- Living area:2,162 sq. ft.
Heating and cooling
- Cooling:Central A/C
- Heating:Central, Natural Gas
Structure and exterior
- Year built:1972
- Building area:2,162 sq. ft.
- Lot area:0.33 Acres
Utilities
- Water:Public
- Sewer:Public Sewer
Finances and disclosures
- Price:$595,000
- Price per sq. ft.:$275.21
- Tax amount:$10,036 (2024)
New listings near 3 Eustace Ct
- Coming Soon
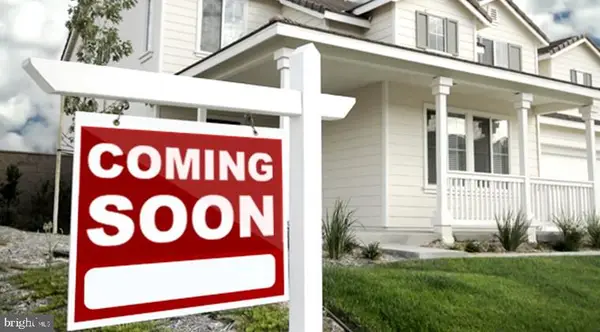 $575,000Coming Soon5 beds 2 baths
$575,000Coming Soon5 beds 2 baths18 Holmes Ln, MARLTON, NJ 08053
MLS# NJBL2093908Listed by: REDFIN - Coming Soon
 $237,500Coming Soon2 beds 1 baths
$237,500Coming Soon2 beds 1 baths27 Teaberry Ct, MARLTON, NJ 08053
MLS# NJBL2094136Listed by: AGENT06 LLC  $300,000Active3 beds 1 baths1,184 sq. ft.
$300,000Active3 beds 1 baths1,184 sq. ft.-5206 Red Haven Drive, Evesham, NJ 08053
MLS# 2514254RListed by: RE/MAX 1ST ADVANTAGE- Coming SoonOpen Wed, 4:30 to 6:30pm
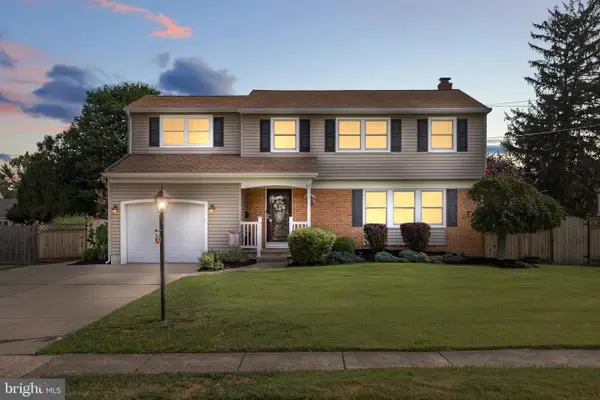 $575,000Coming Soon4 beds 3 baths
$575,000Coming Soon4 beds 3 baths112 Champlain Rd, MARLTON, NJ 08053
MLS# NJBL2094244Listed by: BHHS FOX & ROACH-MARLTON - Coming SoonOpen Sat, 1 to 3pm
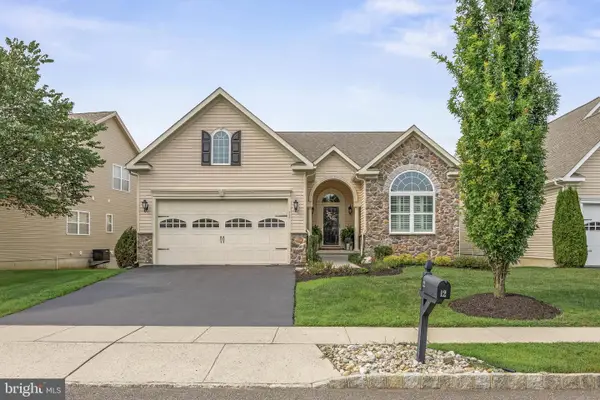 $684,999Coming Soon3 beds 4 baths
$684,999Coming Soon3 beds 4 baths12 Alcott Way, MARLTON, NJ 08053
MLS# NJBL2094072Listed by: KELLER WILLIAMS REALTY - MOORESTOWN - Coming SoonOpen Sun, 1 to 3pm
 $489,999Coming Soon3 beds 3 baths
$489,999Coming Soon3 beds 3 baths37 Masters Cir, MARLTON, NJ 08053
MLS# NJBL2094000Listed by: CENTURY 21 ALLIANCE-CHERRY HILLL - New
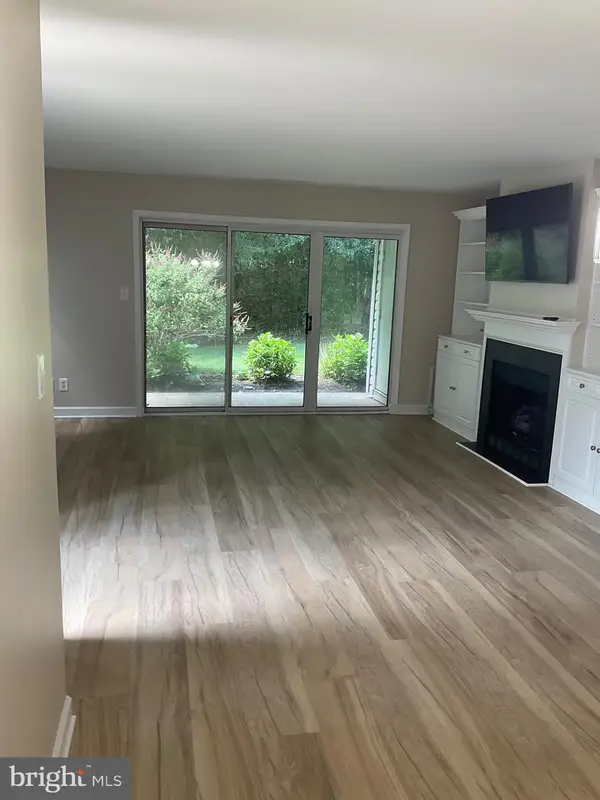 $329,900Active2 beds 2 baths1,080 sq. ft.
$329,900Active2 beds 2 baths1,080 sq. ft.303 Quail Rd, MARLTON, NJ 08053
MLS# NJBL2088142Listed by: EXP REALTY, LLC - Coming Soon
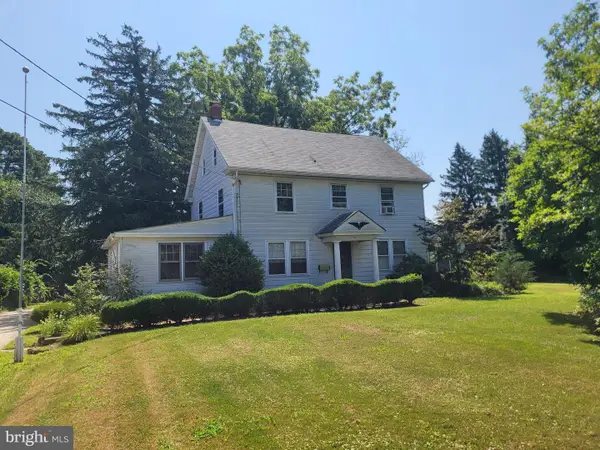 $520,000Coming Soon4 beds 2 baths
$520,000Coming Soon4 beds 2 baths61 S Maple Ave, MARLTON, NJ 08053
MLS# NJBL2094176Listed by: HOME AND HEART REALTY - New
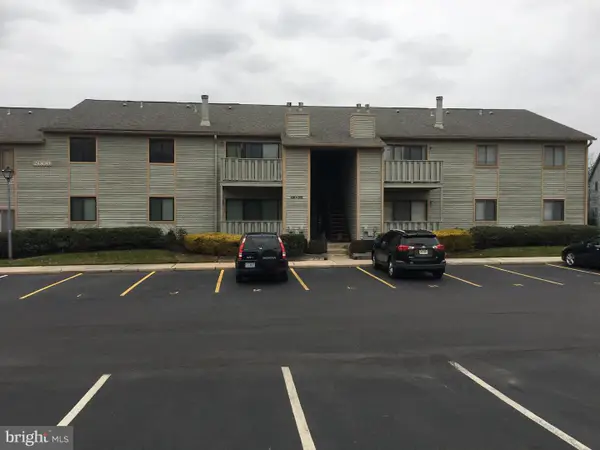 $285,000Active2 beds 2 baths1,072 sq. ft.
$285,000Active2 beds 2 baths1,072 sq. ft.2003 W Ravens Row, MARLTON, NJ 08053
MLS# NJBL2092502Listed by: KELLER WILLIAMS REALTY - New
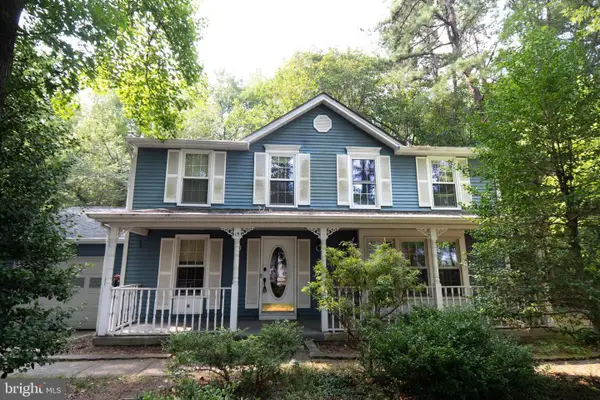 $525,000Active4 beds 3 baths2,403 sq. ft.
$525,000Active4 beds 3 baths2,403 sq. ft.15 Lady Diana Cir, MARLTON, NJ 08053
MLS# NJBL2093890Listed by: HOMESMART FIRST ADVANTAGE REALTY
