3 Wildcat Ave, MARLTON, NJ 08053
Local realty services provided by:Better Homes and Gardens Real Estate Reserve
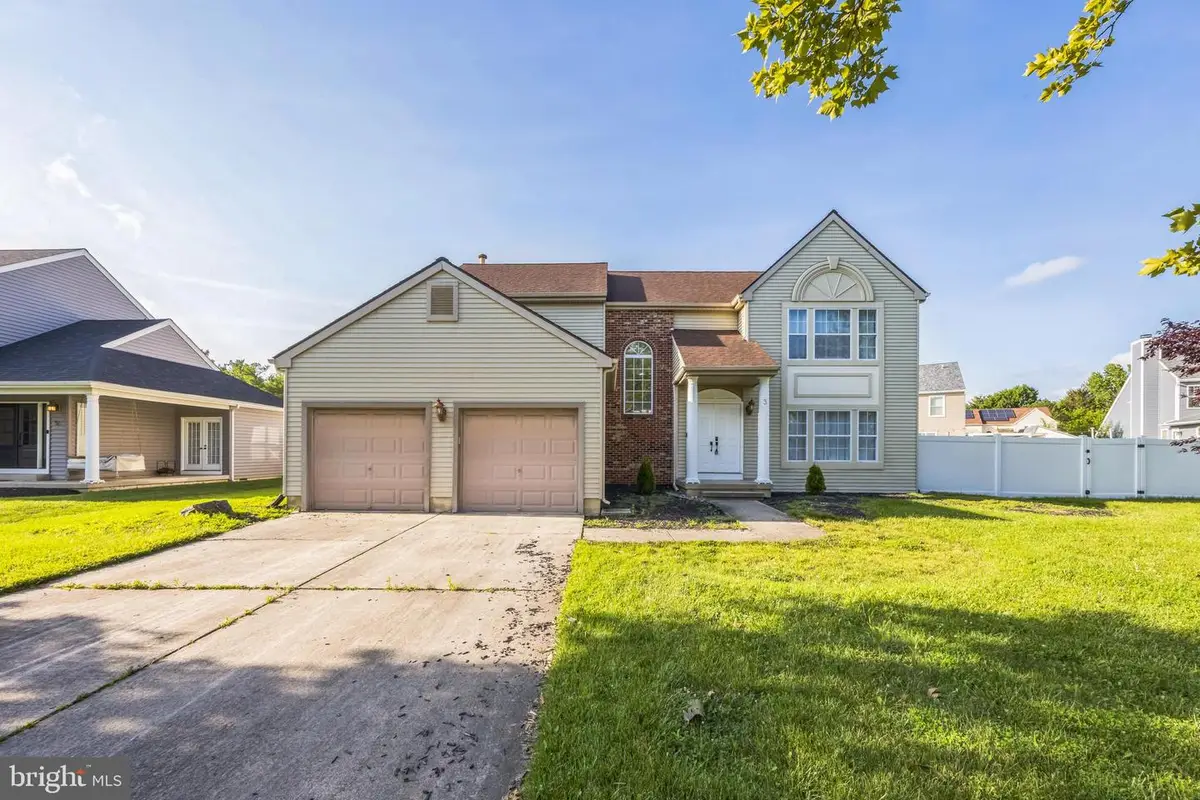
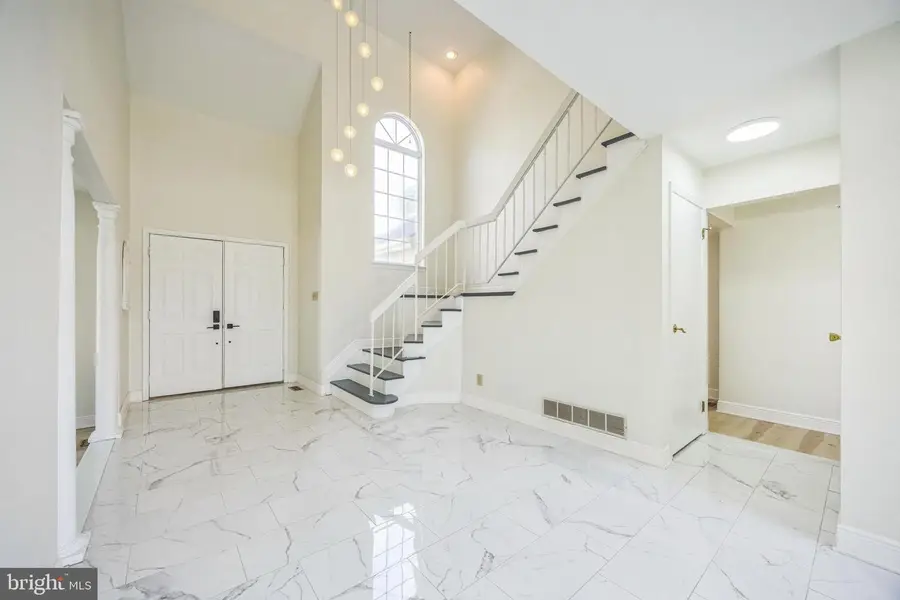
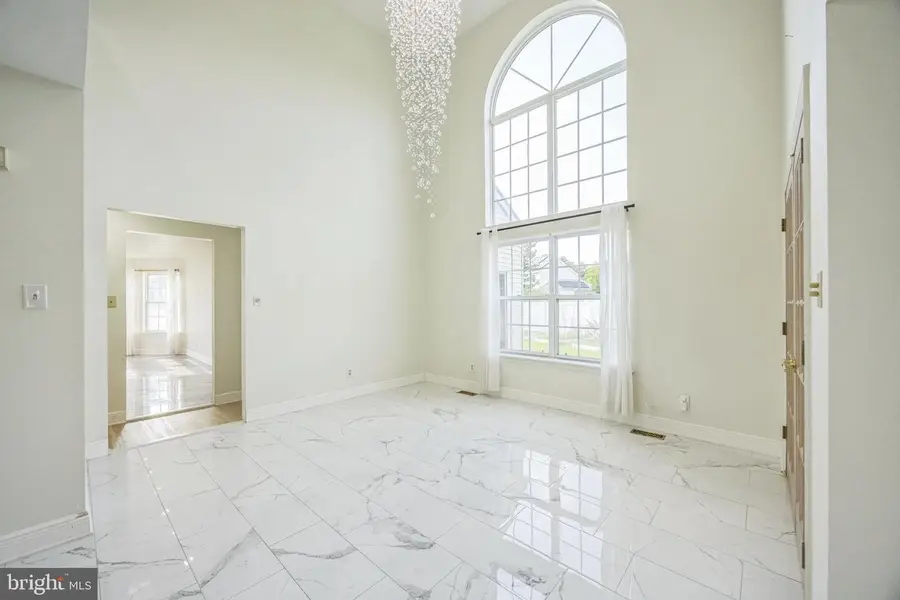
3 Wildcat Ave,MARLTON, NJ 08053
$625,000
- 3 Beds
- 3 Baths
- 3,015 sq. ft.
- Single family
- Active
Listed by:timothy kerr jr.
Office:real broker, llc.
MLS#:NJBL2091514
Source:BRIGHTMLS
Price summary
- Price:$625,000
- Price per sq. ft.:$207.3
About this home
Price Improvement! Welcome to this beautiful contemporary style home in Marlton’s highly desirable Carrefour neighborhood. Recently remodeled last year with a brand-new kitchen, updated baths, and sleek porcelain tile flooring. Step inside the dramatic 2-story foyer with a curved staircase and discover a bright, spacious layout. The formal living room features a double-sided gas fireplace that opens to a versatile bonus room, ideal for a home office, playroom, sunroom, or gym. A formal dining room leads to the updated eat-in kitchen, complete with granite countertops, stainless steel appliances, and a breakfast area. The expansive family room is filled with natural light, thanks to two skylights, and there's a convenient half bath near the interior access to the attached 2-car garage. Upstairs, the primary suite is one of the largest in the area, offering a walk-in closet and an updated en suite with a soaking tub and walk-in shower. Two additional bedrooms, an updated full bath, and laundry complete the second floor. Enjoy the outdoors on a large lot with room for a pool, play area, or future expansion. Newer heater (2019) and excellent location near Rt. 73, I-295, and the NJ Turnpike make for easy commuting to Philly, NYC, or the Shore.
Contact an agent
Home facts
- Year built:1989
- Listing Id #:NJBL2091514
- Added:29 day(s) ago
- Updated:August 14, 2025 at 01:41 PM
Rooms and interior
- Bedrooms:3
- Total bathrooms:3
- Full bathrooms:2
- Half bathrooms:1
- Living area:3,015 sq. ft.
Heating and cooling
- Cooling:Central A/C
- Heating:Forced Air, Natural Gas
Structure and exterior
- Roof:Shingle
- Year built:1989
- Building area:3,015 sq. ft.
- Lot area:0.31 Acres
Schools
- High school:LENAPE REG
- Middle school:EVESHAM
- Elementary school:EVESHAM
Utilities
- Water:Public
- Sewer:Public Sewer
Finances and disclosures
- Price:$625,000
- Price per sq. ft.:$207.3
- Tax amount:$12,324 (2024)
New listings near 3 Wildcat Ave
- Coming Soon
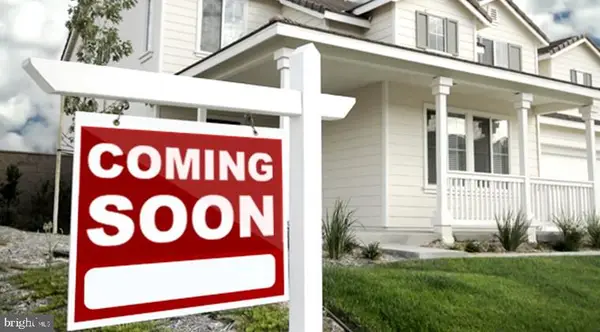 $575,000Coming Soon5 beds 2 baths
$575,000Coming Soon5 beds 2 baths18 Holmes Ln, MARLTON, NJ 08053
MLS# NJBL2093908Listed by: REDFIN - Coming Soon
 $237,500Coming Soon2 beds 1 baths
$237,500Coming Soon2 beds 1 baths27 Teaberry Ct, MARLTON, NJ 08053
MLS# NJBL2094136Listed by: AGENT06 LLC  $300,000Active3 beds 1 baths1,184 sq. ft.
$300,000Active3 beds 1 baths1,184 sq. ft.-5206 Red Haven Drive, Evesham, NJ 08053
MLS# 2514254RListed by: RE/MAX 1ST ADVANTAGE- Coming SoonOpen Wed, 4:30 to 6:30pm
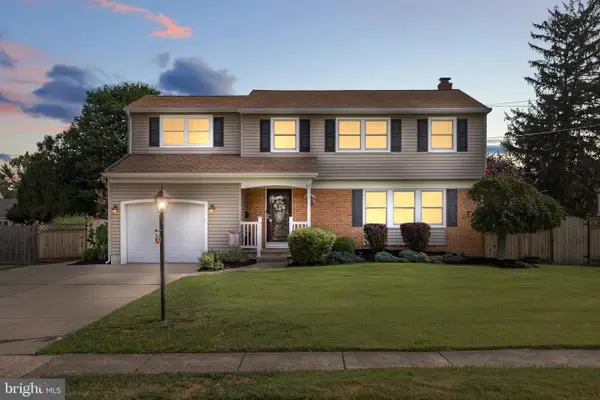 $575,000Coming Soon4 beds 3 baths
$575,000Coming Soon4 beds 3 baths112 Champlain Rd, MARLTON, NJ 08053
MLS# NJBL2094244Listed by: BHHS FOX & ROACH-MARLTON - Coming SoonOpen Sat, 1 to 3pm
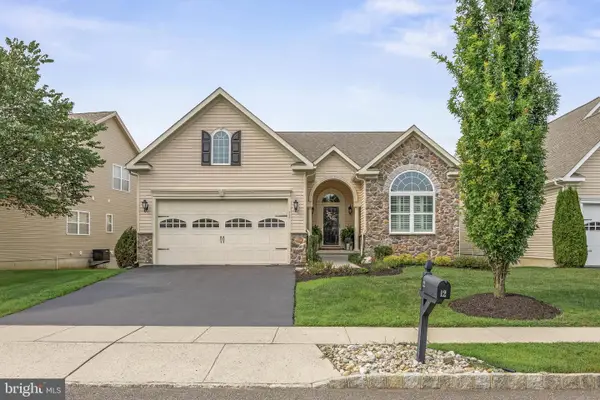 $684,999Coming Soon3 beds 4 baths
$684,999Coming Soon3 beds 4 baths12 Alcott Way, MARLTON, NJ 08053
MLS# NJBL2094072Listed by: KELLER WILLIAMS REALTY - MOORESTOWN - Coming SoonOpen Sun, 1 to 3pm
 $489,999Coming Soon3 beds 3 baths
$489,999Coming Soon3 beds 3 baths37 Masters Cir, MARLTON, NJ 08053
MLS# NJBL2094000Listed by: CENTURY 21 ALLIANCE-CHERRY HILLL - New
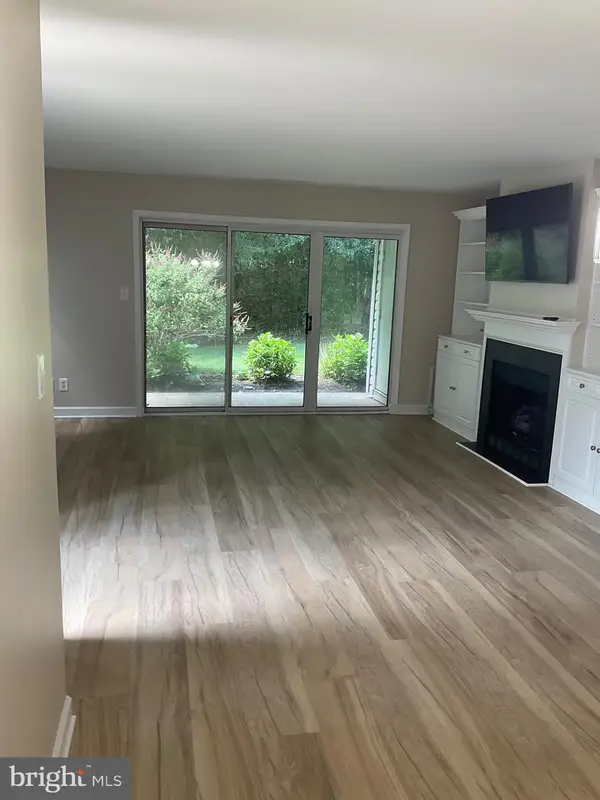 $329,900Active2 beds 2 baths1,080 sq. ft.
$329,900Active2 beds 2 baths1,080 sq. ft.303 Quail Rd, MARLTON, NJ 08053
MLS# NJBL2088142Listed by: EXP REALTY, LLC - Coming Soon
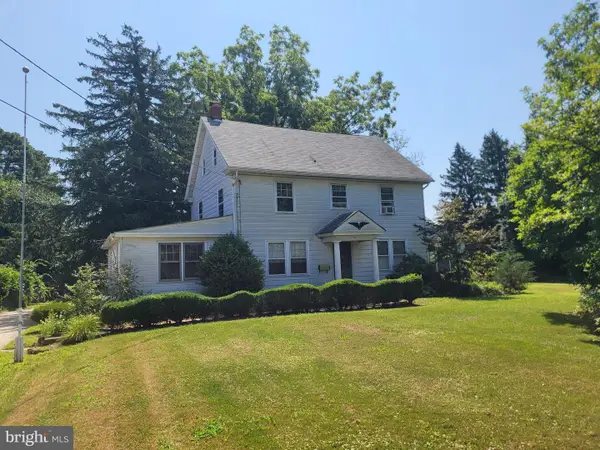 $520,000Coming Soon4 beds 2 baths
$520,000Coming Soon4 beds 2 baths61 S Maple Ave, MARLTON, NJ 08053
MLS# NJBL2094176Listed by: HOME AND HEART REALTY - New
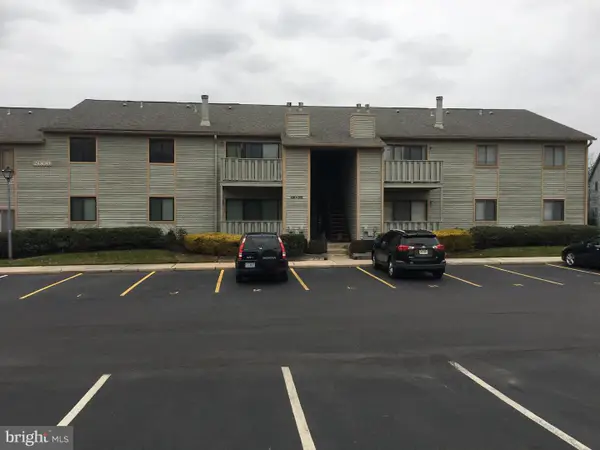 $285,000Active2 beds 2 baths1,072 sq. ft.
$285,000Active2 beds 2 baths1,072 sq. ft.2003 W Ravens Row, MARLTON, NJ 08053
MLS# NJBL2092502Listed by: KELLER WILLIAMS REALTY - New
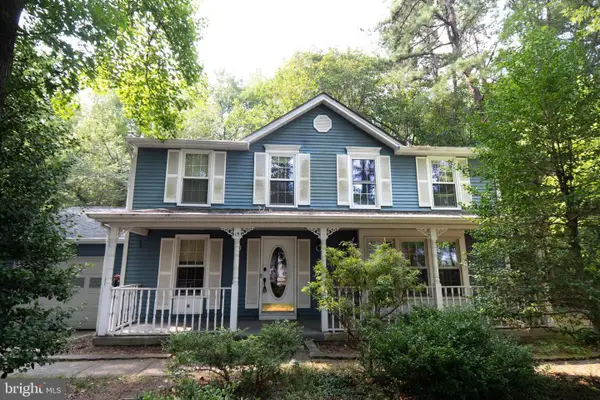 $525,000Active4 beds 3 baths2,403 sq. ft.
$525,000Active4 beds 3 baths2,403 sq. ft.15 Lady Diana Cir, MARLTON, NJ 08053
MLS# NJBL2093890Listed by: HOMESMART FIRST ADVANTAGE REALTY
