30 Ross Way, MARLTON, NJ 08053
Local realty services provided by:Better Homes and Gardens Real Estate Murphy & Co.
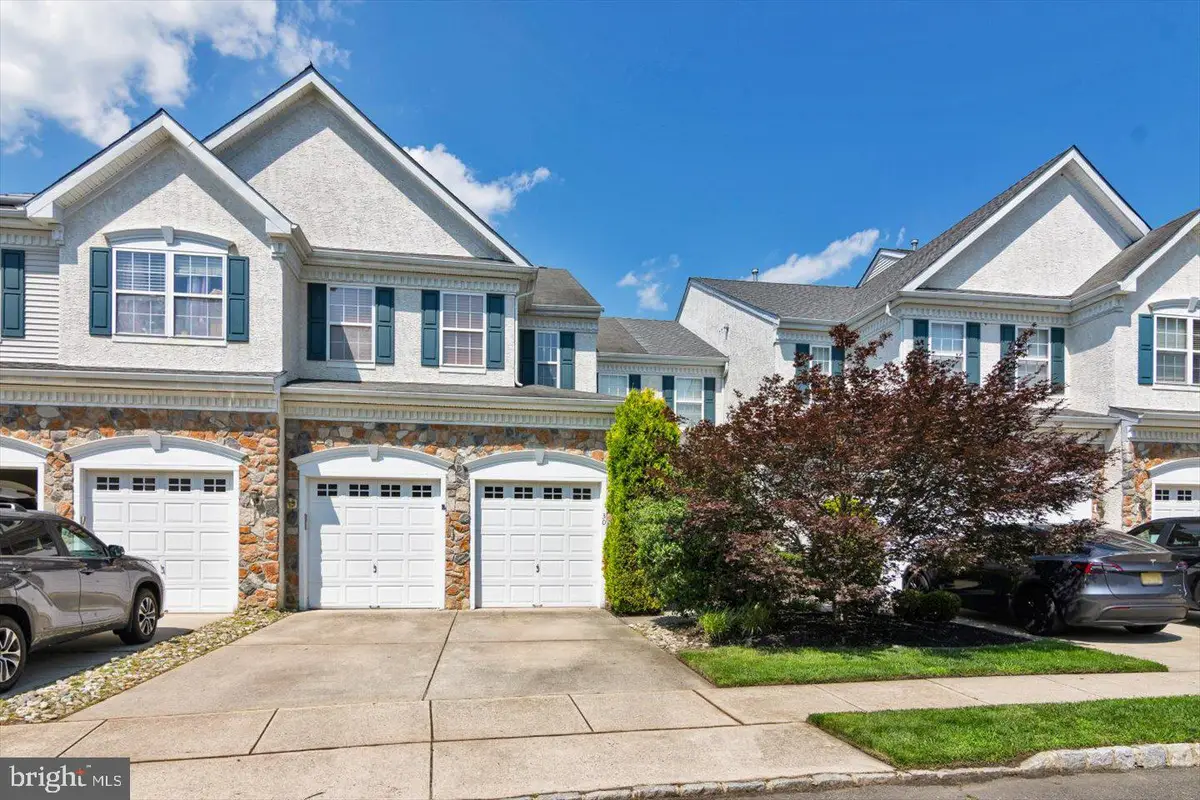
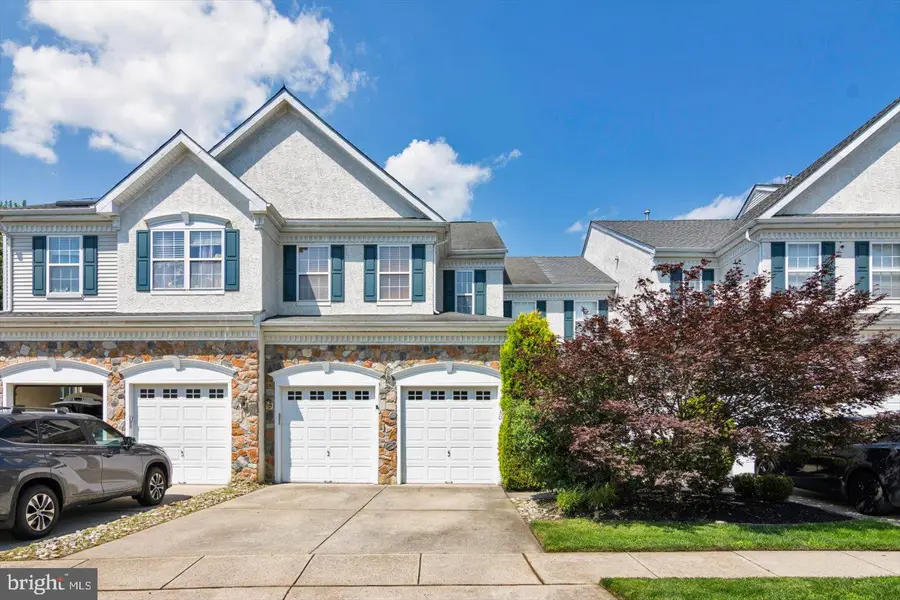
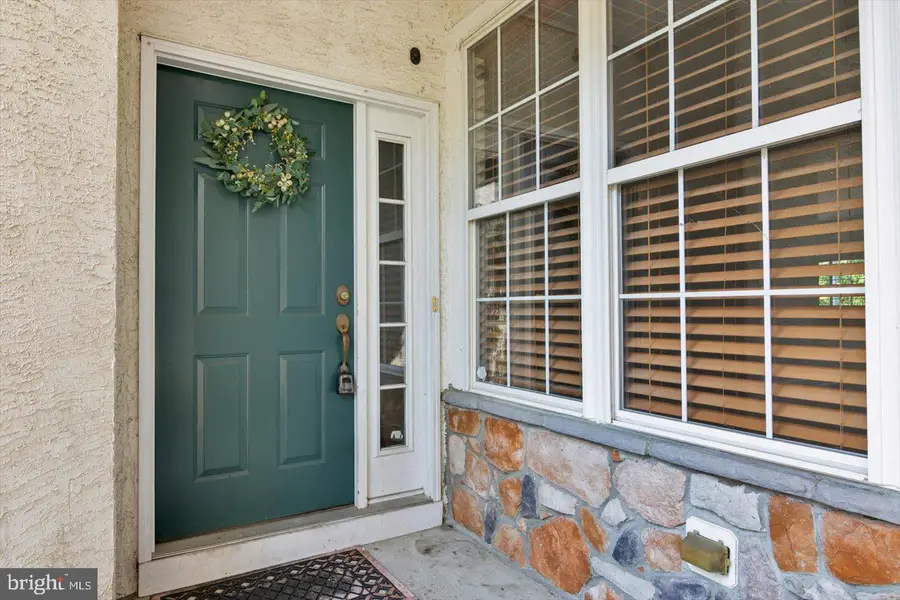
30 Ross Way,MARLTON, NJ 08053
$499,900
- 3 Beds
- 3 Baths
- 2,216 sq. ft.
- Townhouse
- Pending
Listed by:carol a minghenelli
Office:compass new jersey, llc. - haddon township
MLS#:NJBL2088760
Source:BRIGHTMLS
Price summary
- Price:$499,900
- Price per sq. ft.:$225.59
- Monthly HOA dues:$55.83
About this home
Nestled on a desirable lot backing to serene trees, this beautiful Monroe Model in Tanglewood offers a perfect blend of elegance, comfort, and privacy. The inviting stucco and stone façade with a covered front porch sets the tone for what awaits inside.
Freshly painted throughout in a modern, neutral Moderne White and featuring plush new carpeting, this home feels brand new. The foyer greets you with hardwood floors, crown molding, and classic wainscoting, creating a warm, refined first impression.
The formal living and dining rooms flow seamlessly, ideal for entertaining, both accented with crown molding, wainscoting, and plush carpet. At the heart of the home, the great room impresses with soaring 22-foot ceilings, a dramatic Palladian window, and a gas fireplace surrounded by windows that fill the space with light and warmth. Hardwood floors enhance the grandeur of this room.
The kitchen is equally impressive, with 42” maple cabinetry, stainless steel appliances (including a French door refrigerator, microwave, and dishwasher), and an eating area that comfortably accommodates a full-size table. A sliding door floods the space with natural light and opens to the composite deck — the perfect place to relax and enjoy the peaceful, tree-lined setting.
Upstairs, the turned staircase leads to a spacious primary suite with triple windows overlooking the private yard. The luxurious ensuite bath features upgraded ceramic tile with a decorative listello border, double sinks set in maple cabinetry, a soaking tub, a separate stall shower, and a large walk-in closet. Three additional generously sized bedrooms, all freshly painted with new carpeting, share a well-appointed main bath with maple cabinetry and a tiled tub surround.
The fully finished basement offers endless possibilities with its high ceilings, fresh paint, and carpeting. Enjoy the expansive recreation area, plus space for a home office, playroom, and gym.
Located close to major highways, shopping, and dining, this home combines convenience with the tranquility of its premium lot.
Pack your bags and make 30 Ross Way your new home today!
Contact an agent
Home facts
- Year built:2004
- Listing Id #:NJBL2088760
- Added:36 day(s) ago
- Updated:August 13, 2025 at 07:30 AM
Rooms and interior
- Bedrooms:3
- Total bathrooms:3
- Full bathrooms:2
- Half bathrooms:1
- Living area:2,216 sq. ft.
Heating and cooling
- Cooling:Central A/C
- Heating:Forced Air, Natural Gas
Structure and exterior
- Roof:Architectural Shingle
- Year built:2004
- Building area:2,216 sq. ft.
- Lot area:0.07 Acres
Schools
- High school:CHEROKEE H.S.
- Middle school:FRANCES DEMASI M.S.
- Elementary school:BEELER
Utilities
- Water:Public
- Sewer:Public Sewer
Finances and disclosures
- Price:$499,900
- Price per sq. ft.:$225.59
- Tax amount:$10,449 (2024)
New listings near 30 Ross Way
- Coming Soon
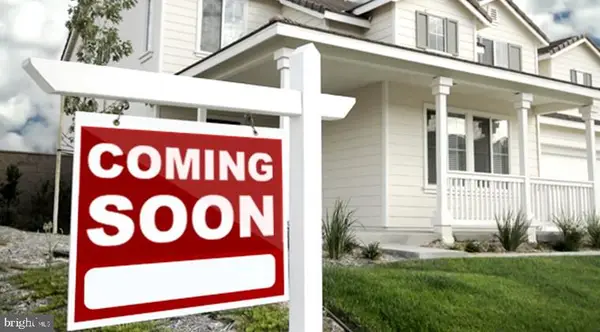 $575,000Coming Soon5 beds 2 baths
$575,000Coming Soon5 beds 2 baths18 Holmes Ln, MARLTON, NJ 08053
MLS# NJBL2093908Listed by: REDFIN - Coming Soon
 $237,500Coming Soon2 beds 1 baths
$237,500Coming Soon2 beds 1 baths27 Teaberry Ct, MARLTON, NJ 08053
MLS# NJBL2094136Listed by: AGENT06 LLC  $300,000Active3 beds 1 baths1,184 sq. ft.
$300,000Active3 beds 1 baths1,184 sq. ft.-5206 Red Haven Drive, Evesham, NJ 08053
MLS# 2514254RListed by: RE/MAX 1ST ADVANTAGE- Coming SoonOpen Wed, 4:30 to 6:30pm
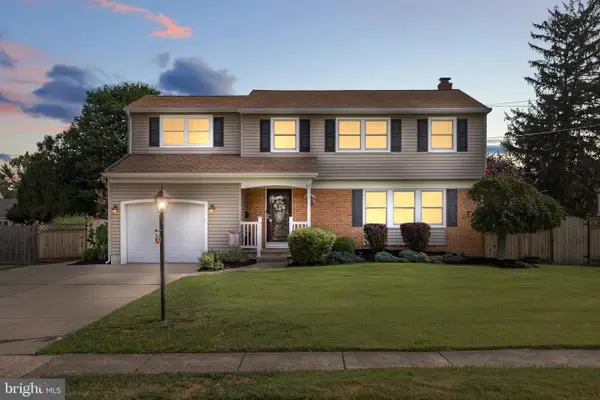 $575,000Coming Soon4 beds 3 baths
$575,000Coming Soon4 beds 3 baths112 Champlain Rd, MARLTON, NJ 08053
MLS# NJBL2094244Listed by: BHHS FOX & ROACH-MARLTON - Coming SoonOpen Sat, 1 to 3pm
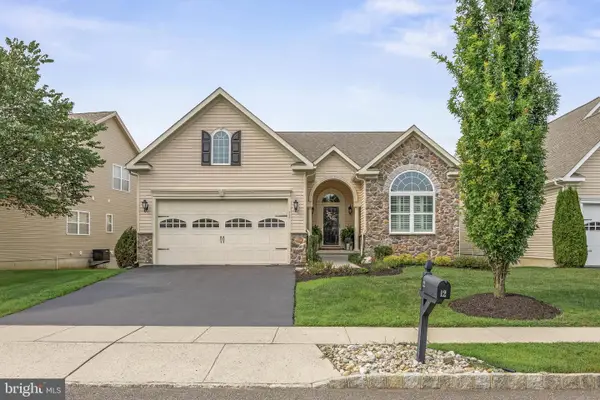 $684,999Coming Soon3 beds 4 baths
$684,999Coming Soon3 beds 4 baths12 Alcott Way, MARLTON, NJ 08053
MLS# NJBL2094072Listed by: KELLER WILLIAMS REALTY - MOORESTOWN - Coming SoonOpen Sun, 1 to 3pm
 $489,999Coming Soon3 beds 3 baths
$489,999Coming Soon3 beds 3 baths37 Masters Cir, MARLTON, NJ 08053
MLS# NJBL2094000Listed by: CENTURY 21 ALLIANCE-CHERRY HILLL - New
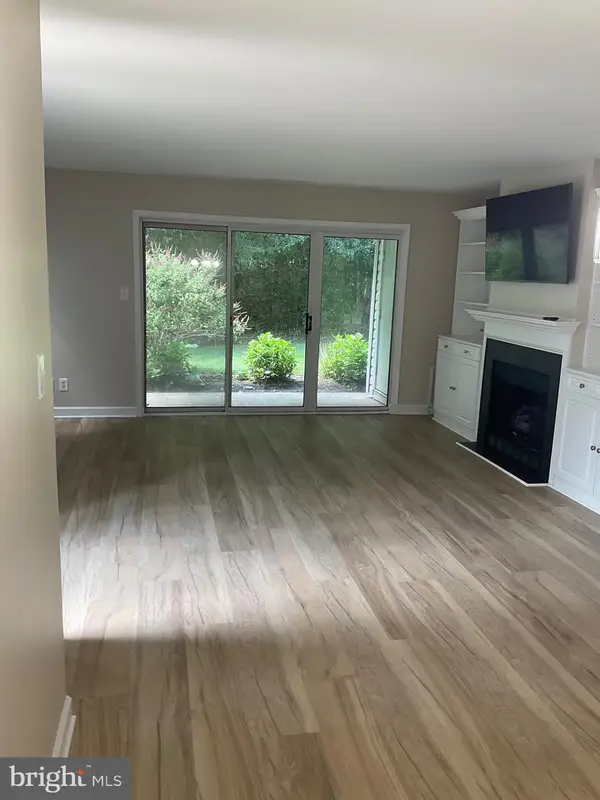 $329,900Active2 beds 2 baths1,080 sq. ft.
$329,900Active2 beds 2 baths1,080 sq. ft.303 Quail Rd, MARLTON, NJ 08053
MLS# NJBL2088142Listed by: EXP REALTY, LLC - Coming Soon
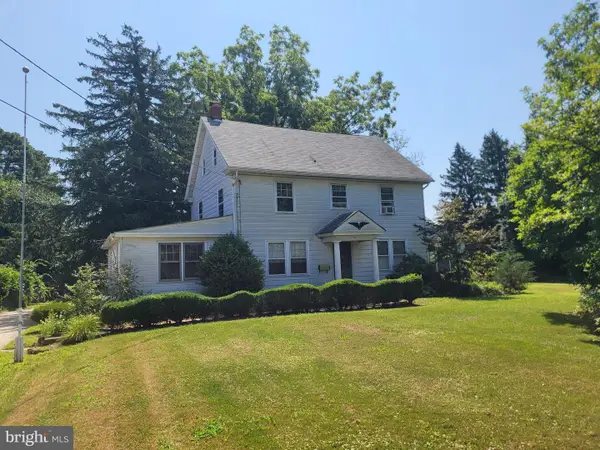 $520,000Coming Soon4 beds 2 baths
$520,000Coming Soon4 beds 2 baths61 S Maple Ave, MARLTON, NJ 08053
MLS# NJBL2094176Listed by: HOME AND HEART REALTY - New
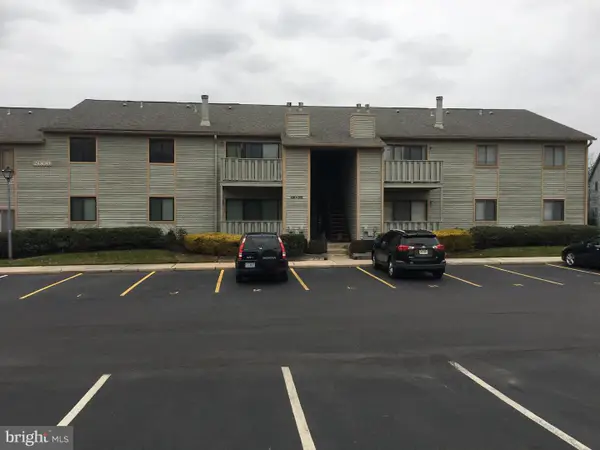 $285,000Active2 beds 2 baths1,072 sq. ft.
$285,000Active2 beds 2 baths1,072 sq. ft.2003 W Ravens Row, MARLTON, NJ 08053
MLS# NJBL2092502Listed by: KELLER WILLIAMS REALTY - New
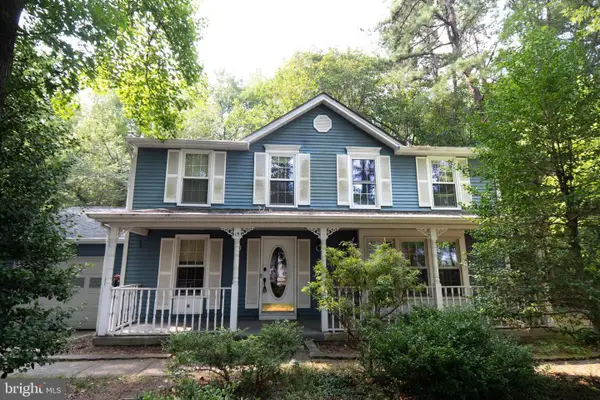 $525,000Active4 beds 3 baths2,403 sq. ft.
$525,000Active4 beds 3 baths2,403 sq. ft.15 Lady Diana Cir, MARLTON, NJ 08053
MLS# NJBL2093890Listed by: HOMESMART FIRST ADVANTAGE REALTY
