303 Westerly Dr, Marlton, NJ 08053
Local realty services provided by:Better Homes and Gardens Real Estate GSA Realty
303 Westerly Dr,Marlton, NJ 08053
$407,000
- 3 Beds
- 2 Baths
- 1,636 sq. ft.
- Townhouse
- Pending
Listed by:jeffrey j george
Office:bhhs fox & roach-cherry hill
MLS#:NJBL2095988
Source:BRIGHTMLS
Price summary
- Price:$407,000
- Price per sq. ft.:$248.78
- Monthly HOA dues:$50
About this home
Don’t Miss This Immaculate 3BR/1.5BA Townhome in Marlton – Spacious, Move-In Ready with Tons of Updates! Welcome to this beautifully maintained townhome offering private driveway parking, an attached garage (great for storage, a home gym, office, or playroom), and plenty of living space. Step inside to find newer laminate flooring, freshly painted walls, and a bright, open layout. The spacious family room flows into a combined living room/kitchen area featuring: Granite countertops, Stainless steel appliances, (refrigerator, gas range, microwave, dishwasher). newer cabinets and a Breakfast bar perfect for casual dining A convenient updated half bath and separate dining area next to the kitchen. Also, a walk-in pantry and laundry area, with direct access to the garage. Upstairs are three generously sized bedrooms with ceiling fans. The primary bedroom features a Jack & Jill bathroom, and there’s attic access via pull-down stairs. Step outside to enjoy two stamped concrete patios in your fully fenced backyard — offering privacy with no homes behind you. More bonus features...Seller's get the HVAC serviced annually, Newly painted exterior siding, Chimney just serviced, new solar attic fan along with new insulation for energy efficiency. Enjoy community amenities including a pool, tennis courts, and a playground. Prime location just minutes from Rt 70, Rt 73, I-295, the NJ Turnpike, shopping, dining, and more!
Contact an agent
Home facts
- Year built:1979
- Listing ID #:NJBL2095988
- Added:45 day(s) ago
- Updated:November 01, 2025 at 07:28 AM
Rooms and interior
- Bedrooms:3
- Total bathrooms:2
- Full bathrooms:1
- Half bathrooms:1
- Living area:1,636 sq. ft.
Heating and cooling
- Cooling:Ceiling Fan(s), Central A/C
- Heating:90% Forced Air, Natural Gas
Structure and exterior
- Year built:1979
- Building area:1,636 sq. ft.
- Lot area:0.09 Acres
Utilities
- Water:Public
- Sewer:Public Sewer
Finances and disclosures
- Price:$407,000
- Price per sq. ft.:$248.78
- Tax amount:$7,106 (2024)
New listings near 303 Westerly Dr
- Coming SoonOpen Sat, 1 to 3pm
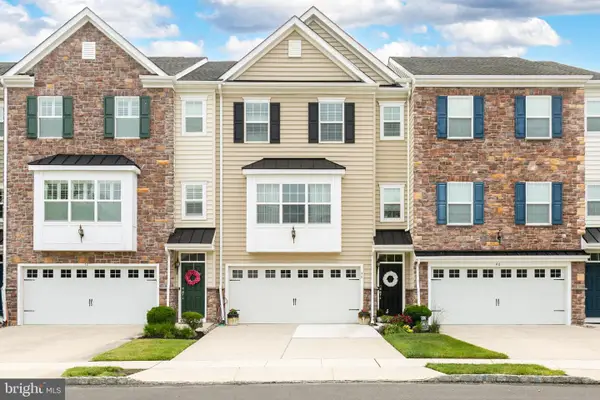 $529,900Coming Soon3 beds 4 baths
$529,900Coming Soon3 beds 4 baths48 Keegan Ct, MARLTON, NJ 08053
MLS# NJBL2098738Listed by: KELLER WILLIAMS REALTY - MOORESTOWN - New
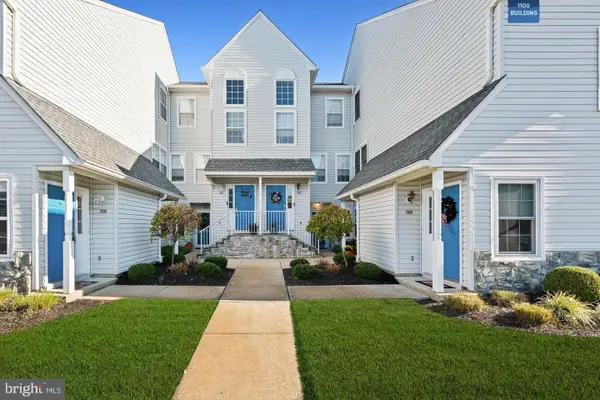 $325,000Active2 beds 2 baths1,045 sq. ft.
$325,000Active2 beds 2 baths1,045 sq. ft.1107 Squirrel Rd, MARLTON, NJ 08053
MLS# NJBL2098720Listed by: KELLER WILLIAMS REALTY - MOORESTOWN - New
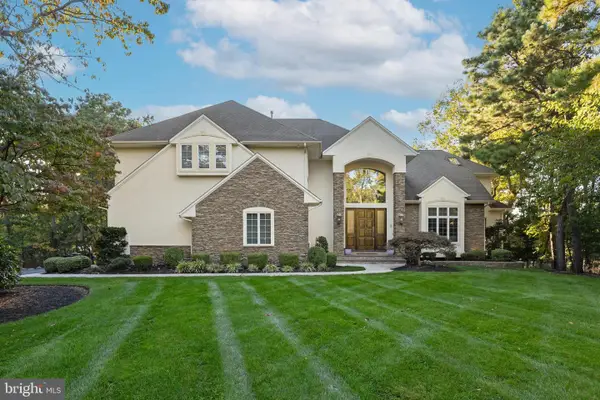 $1,800,000Active4 beds 5 baths4,029 sq. ft.
$1,800,000Active4 beds 5 baths4,029 sq. ft.38 Milford Dr, MARLTON, NJ 08053
MLS# NJBL2098594Listed by: EXP REALTY, LLC - New
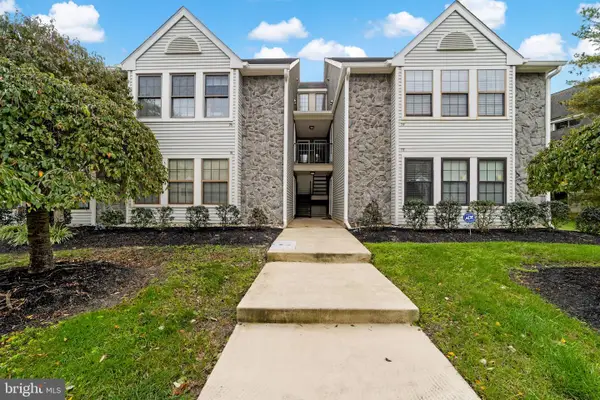 $255,000Active2 beds 2 baths995 sq. ft.
$255,000Active2 beds 2 baths995 sq. ft.74 Bridgewater Dr, MARLTON, NJ 08053
MLS# NJBL2098688Listed by: WEICHERT REALTORS - MOORESTOWN - Open Sat, 10am to 12pmNew
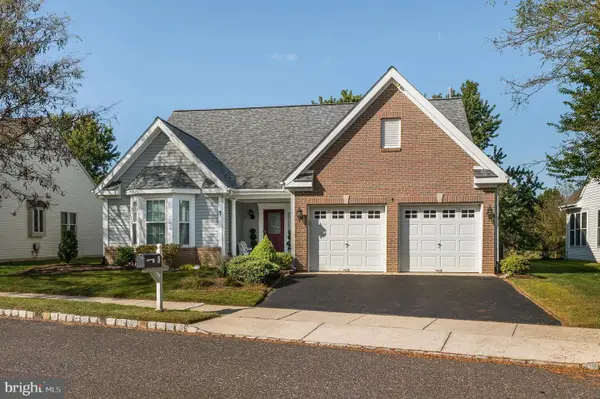 $579,999Active3 beds 2 baths1,964 sq. ft.
$579,999Active3 beds 2 baths1,964 sq. ft.8 Jonquil Pl, MARLTON, NJ 08053
MLS# NJBL2098644Listed by: WEICHERT REALTORS - MOORESTOWN - Coming Soon
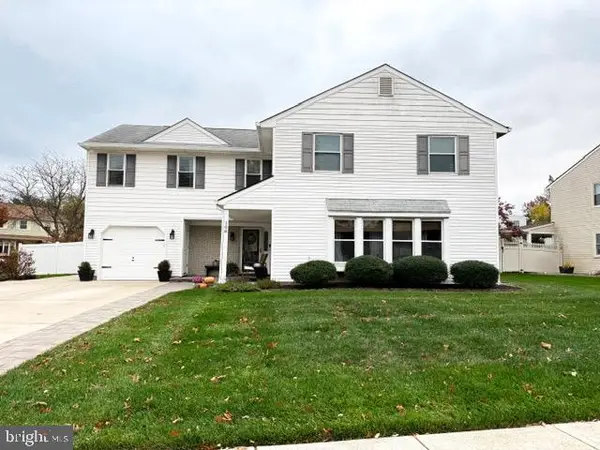 $695,000Coming Soon5 beds 3 baths
$695,000Coming Soon5 beds 3 baths108 Meadowview Cir, MARLTON, NJ 08053
MLS# NJBL2098490Listed by: KELLER WILLIAMS REALTY - MOORESTOWN - New
 $315,000Active2 beds 2 baths1,112 sq. ft.
$315,000Active2 beds 2 baths1,112 sq. ft.44 Bridgewater Dr, MARLTON, NJ 08053
MLS# NJBL2098580Listed by: EXP REALTY, LLC - New
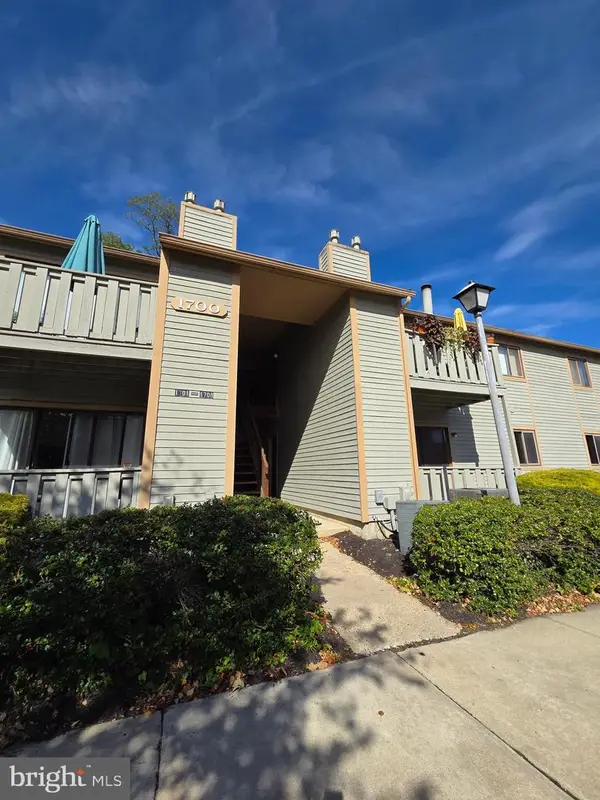 $269,000Active2 beds 2 baths1,072 sq. ft.
$269,000Active2 beds 2 baths1,072 sq. ft.1704 Woodhollow Dr, MARLTON, NJ 08053
MLS# NJBL2098504Listed by: BHHS FOX & ROACH-MEDFORD 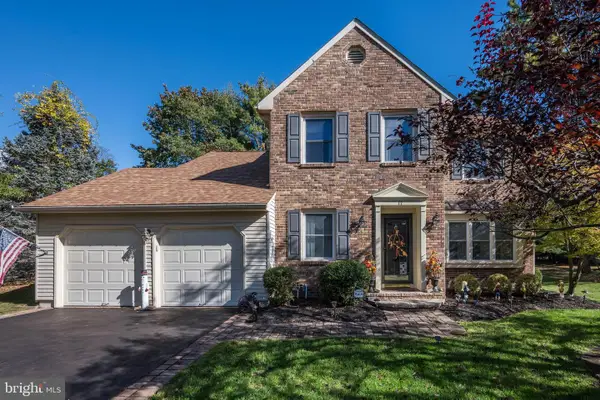 $515,000Pending3 beds 3 baths2,165 sq. ft.
$515,000Pending3 beds 3 baths2,165 sq. ft.17 Doral Court, MARLTON, NJ 08053
MLS# NJBL2097776Listed by: COMPASS NEW JERSEY, LLC - MOORESTOWN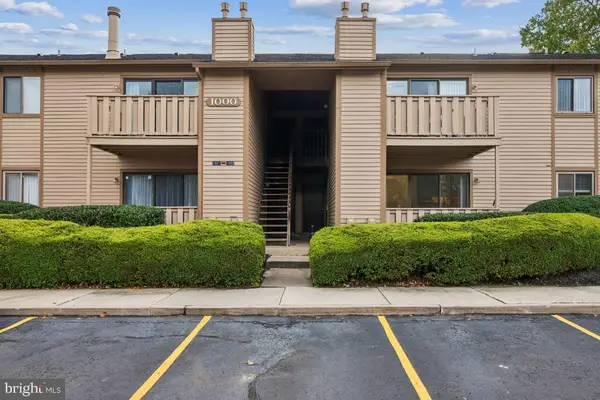 $249,900Pending2 beds 2 baths940 sq. ft.
$249,900Pending2 beds 2 baths940 sq. ft.1001 Woodhollow Dr, MARLTON, NJ 08053
MLS# NJBL2098324Listed by: WEICHERT REALTORS-CHERRY HILL
