312 Walnut Ave, MARLTON, NJ 08053
Local realty services provided by:Better Homes and Gardens Real Estate Reserve
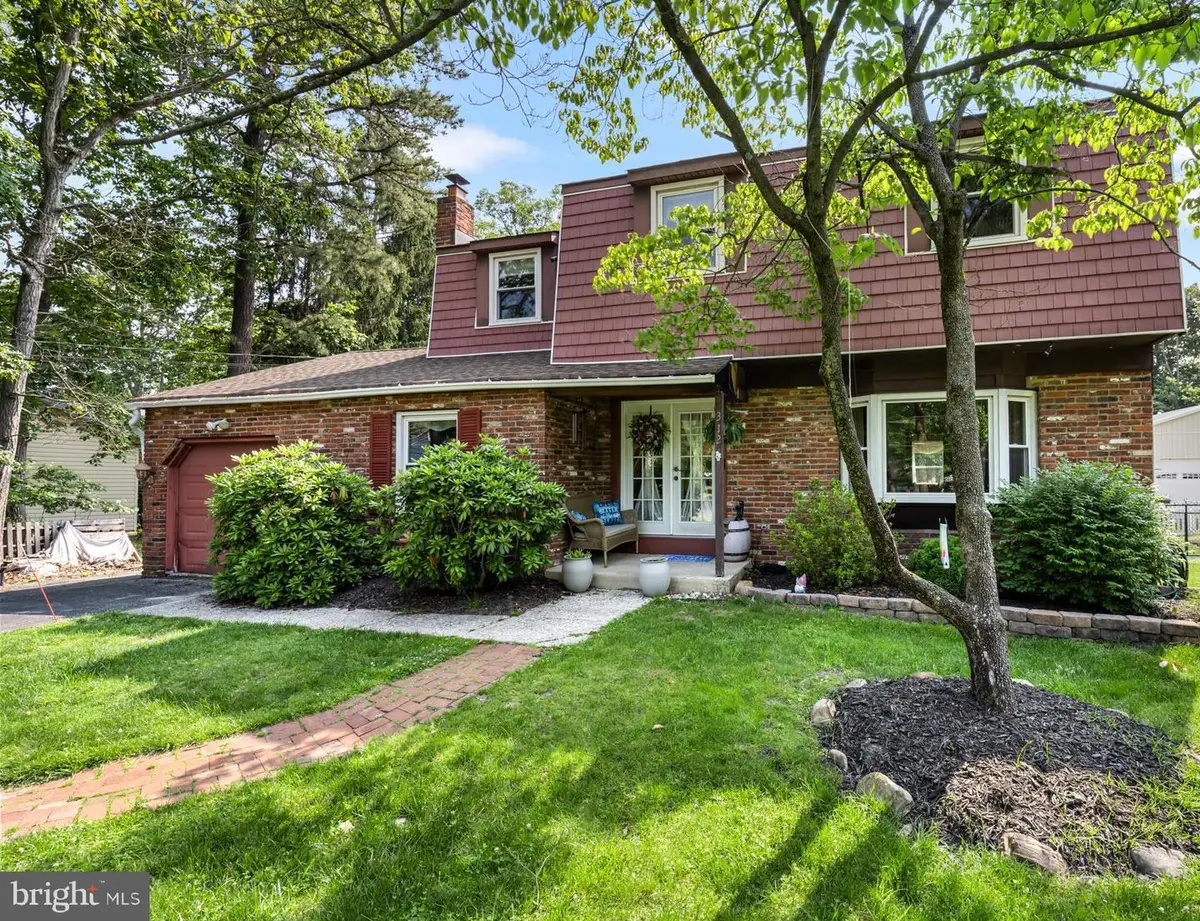
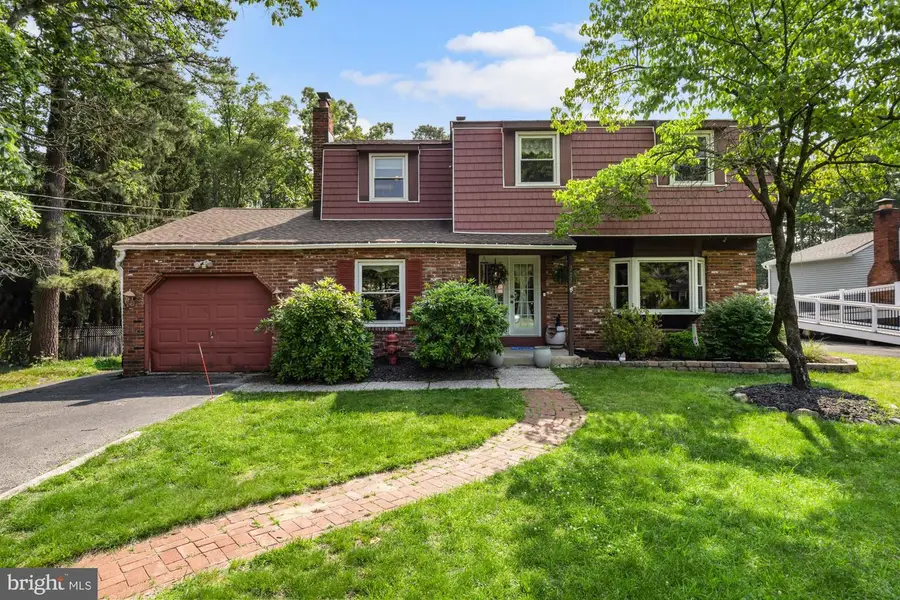
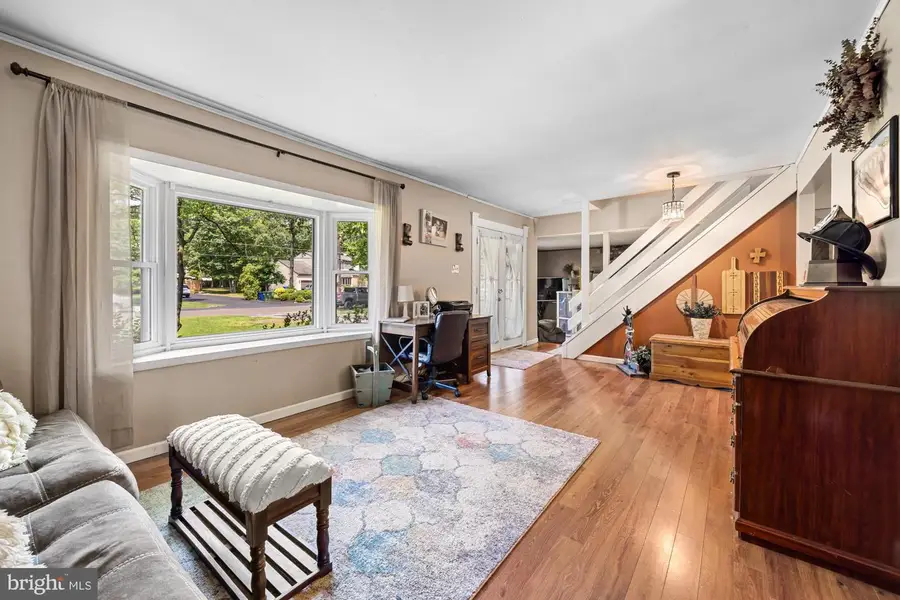
312 Walnut Ave,MARLTON, NJ 08053
$399,900
- 4 Beds
- 2 Baths
- 1,764 sq. ft.
- Single family
- Pending
Listed by:scott r zielinski
Office:exp realty, llc.
MLS#:NJBL2088180
Source:BRIGHTMLS
Price summary
- Price:$399,900
- Price per sq. ft.:$226.7
- Monthly HOA dues:$50
About this home
Experience Lake Life in the Heart of Marlton Lakes!
Welcome to this charming 4-bedroom, 1.5-bath home nestled on a spacious lot in the desirable Marlton Lakes neighborhood. Perfect for outdoor enthusiasts and entertainers alike, this property boasts a huge deck ideal for gatherings, a relaxing hot tub, an above-ground pool, and a built-in fire pit—your private backyard oasis!
Inside, the main floor offers a welcoming layout featuring a formal living room, a cozy family room, a convenient powder room, laundry area, and an eat-in kitchen with gas cooking. The bright and airy four-season room opens directly onto the deck, seamlessly blending indoor and outdoor living. Access to the one-car garage is also available from the main level.
Upstairs, you'll find four comfortable bedrooms and a full bathroom, providing ample space for family or guests. The finished basement offers additional living or recreational space, ideal for a home office, gym, or playroom.
Enjoy all that Marlton Lakes has to offer, including community access to the lake for swimming, canoeing, paddle boarding, and fishing. Don’t miss this opportunity to live the lake life every day!
Contact an agent
Home facts
- Year built:1971
- Listing Id #:NJBL2088180
- Added:76 day(s) ago
- Updated:August 13, 2025 at 07:30 AM
Rooms and interior
- Bedrooms:4
- Total bathrooms:2
- Full bathrooms:1
- Half bathrooms:1
- Living area:1,764 sq. ft.
Heating and cooling
- Cooling:Central A/C
- Heating:Forced Air, Natural Gas
Structure and exterior
- Roof:Pitched
- Year built:1971
- Building area:1,764 sq. ft.
- Lot area:0.46 Acres
Schools
- High school:CHEROKEE H.S.
Utilities
- Water:Well
- Sewer:On Site Septic
Finances and disclosures
- Price:$399,900
- Price per sq. ft.:$226.7
- Tax amount:$8,793 (2024)
New listings near 312 Walnut Ave
- Coming Soon
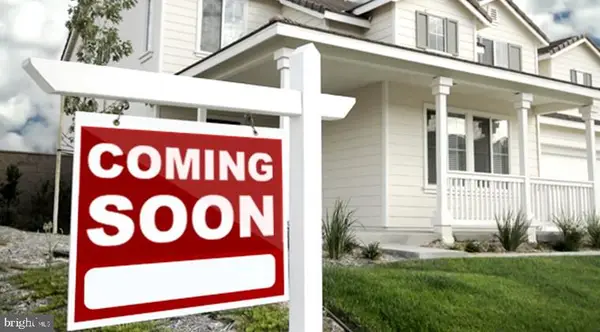 $575,000Coming Soon5 beds 2 baths
$575,000Coming Soon5 beds 2 baths18 Holmes Ln, MARLTON, NJ 08053
MLS# NJBL2093908Listed by: REDFIN - Coming Soon
 $237,500Coming Soon2 beds 1 baths
$237,500Coming Soon2 beds 1 baths27 Teaberry Ct, MARLTON, NJ 08053
MLS# NJBL2094136Listed by: AGENT06 LLC  $300,000Active3 beds 1 baths1,184 sq. ft.
$300,000Active3 beds 1 baths1,184 sq. ft.-5206 Red Haven Drive, Evesham, NJ 08053
MLS# 2514254RListed by: RE/MAX 1ST ADVANTAGE- Coming SoonOpen Wed, 4:30 to 6:30pm
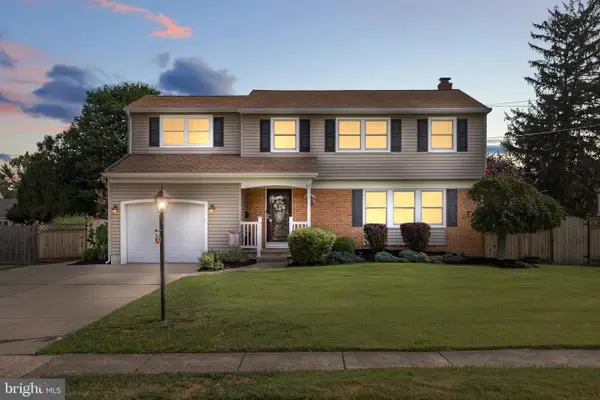 $575,000Coming Soon4 beds 3 baths
$575,000Coming Soon4 beds 3 baths112 Champlain Rd, MARLTON, NJ 08053
MLS# NJBL2094244Listed by: BHHS FOX & ROACH-MARLTON - Coming SoonOpen Sat, 1 to 3pm
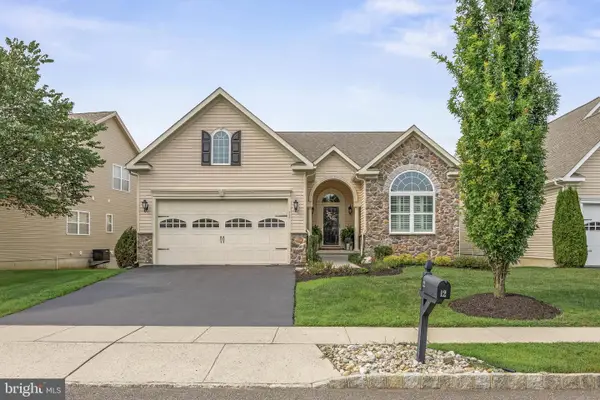 $684,999Coming Soon3 beds 4 baths
$684,999Coming Soon3 beds 4 baths12 Alcott Way, MARLTON, NJ 08053
MLS# NJBL2094072Listed by: KELLER WILLIAMS REALTY - MOORESTOWN - Coming SoonOpen Sun, 1 to 3pm
 $489,999Coming Soon3 beds 3 baths
$489,999Coming Soon3 beds 3 baths37 Masters Cir, MARLTON, NJ 08053
MLS# NJBL2094000Listed by: CENTURY 21 ALLIANCE-CHERRY HILLL - New
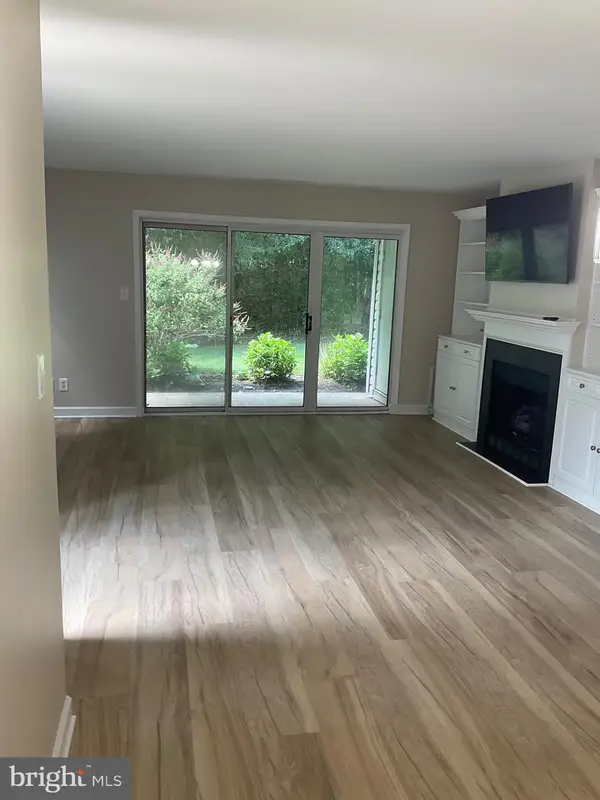 $329,900Active2 beds 2 baths1,080 sq. ft.
$329,900Active2 beds 2 baths1,080 sq. ft.303 Quail Rd, MARLTON, NJ 08053
MLS# NJBL2088142Listed by: EXP REALTY, LLC - Coming Soon
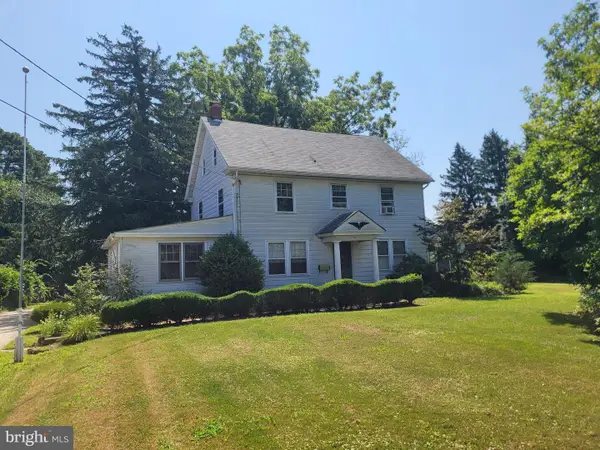 $520,000Coming Soon4 beds 2 baths
$520,000Coming Soon4 beds 2 baths61 S Maple Ave, MARLTON, NJ 08053
MLS# NJBL2094176Listed by: HOME AND HEART REALTY - New
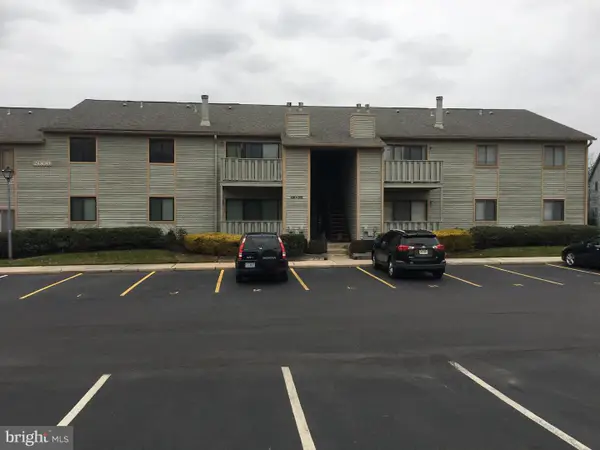 $285,000Active2 beds 2 baths1,072 sq. ft.
$285,000Active2 beds 2 baths1,072 sq. ft.2003 W Ravens Row, MARLTON, NJ 08053
MLS# NJBL2092502Listed by: KELLER WILLIAMS REALTY - New
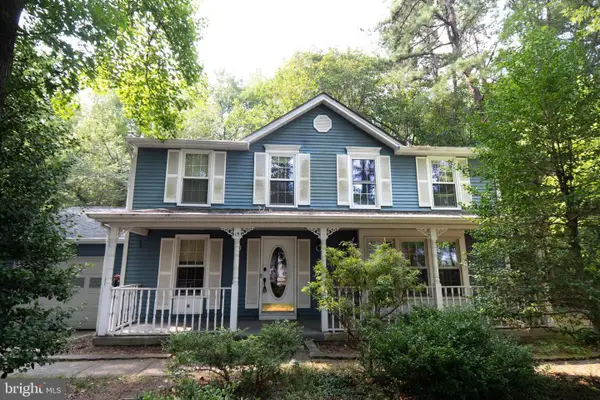 $525,000Active4 beds 3 baths2,403 sq. ft.
$525,000Active4 beds 3 baths2,403 sq. ft.15 Lady Diana Cir, MARLTON, NJ 08053
MLS# NJBL2093890Listed by: HOMESMART FIRST ADVANTAGE REALTY
