317 Brandywine Dr, Marlton, NJ 08053
Local realty services provided by:Better Homes and Gardens Real Estate Premier
317 Brandywine Dr,Marlton, NJ 08053
$479,900
- 3 Beds
- 2 Baths
- 1,466 sq. ft.
- Single family
- Active
Listed by:john h lauk
Office:coldwell banker realty
MLS#:NJBL2098848
Source:BRIGHTMLS
Price summary
- Price:$479,900
- Price per sq. ft.:$327.35
About this home
Welcome to this well-maintained and updated 3-bedroom, 1.5-bathroom home in the Woodstream section of Marlton, NJ. This home offers approx. 1700 sqft of living space with a great split level layout sure to please everyone in the family.
This home features a bright and inviting layout with a spacious living are, dining space, and functional kitchen. The finished basement provides flexible space, ideal for a family room, home office, or entertainment area.
Recent updates add peace of mind and modern convenience including a new sewer line (2022), French drain and sump pump (2023) and all new kitchen appliances (April 2025). Upstairs, you'll find three comfortable bedrooms and a full bathroom with an additional half bath on the main level.
As an added bonus, this home comes with a 3-year transferable home warranty, offering buyers extra confidence and protection.
Located in a sought-after community, this property provides access to top-rated schools, shopping, dining, and convenient commuting routes. The Woodstream swim club is also located only a few short steps away. A move-in ready opportunity in one of Marlton's most established neighborhoods.
Contact an agent
Home facts
- Year built:1966
- Listing ID #:NJBL2098848
- Added:1 day(s) ago
- Updated:November 05, 2025 at 06:29 AM
Rooms and interior
- Bedrooms:3
- Total bathrooms:2
- Full bathrooms:1
- Half bathrooms:1
- Living area:1,466 sq. ft.
Heating and cooling
- Cooling:Central A/C
- Heating:Central, Natural Gas
Structure and exterior
- Year built:1966
- Building area:1,466 sq. ft.
- Lot area:0.26 Acres
Utilities
- Water:Public
- Sewer:No Septic System
Finances and disclosures
- Price:$479,900
- Price per sq. ft.:$327.35
- Tax amount:$7,877 (2024)
New listings near 317 Brandywine Dr
- New
 $450,000Active3 beds 2 baths1,902 sq. ft.
$450,000Active3 beds 2 baths1,902 sq. ft.123 Wyndmere Rd, MARLTON, NJ 08053
MLS# NJBL2098914Listed by: BHHS FOX & ROACH-MT LAUREL - New
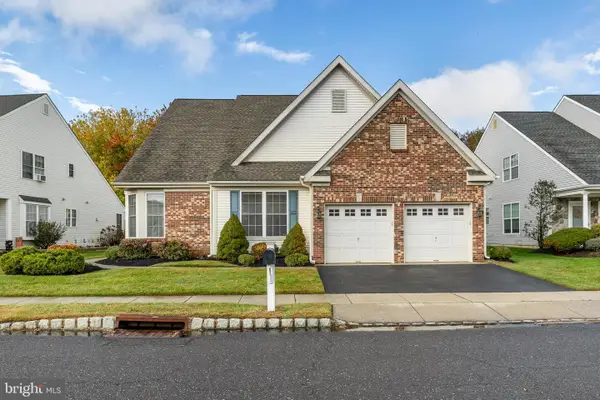 $625,000Active3 beds 3 baths2,516 sq. ft.
$625,000Active3 beds 3 baths2,516 sq. ft.16 Hibiscus Dr, MARLTON, NJ 08053
MLS# NJBL2098866Listed by: COMPASS NEW JERSEY, LLC - MOORESTOWN - Coming SoonOpen Sat, 12 to 3pm
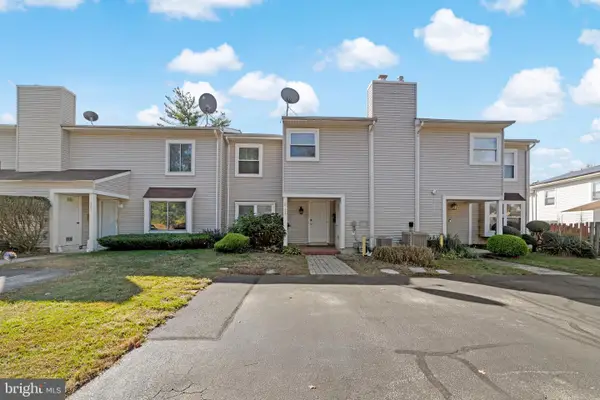 $359,900Coming Soon4 beds 3 baths
$359,900Coming Soon4 beds 3 baths360 Juniper St, MARLTON, NJ 08053
MLS# NJBL2098096Listed by: KELLER WILLIAMS - MAIN STREET - Coming SoonOpen Sat, 1 to 3pm
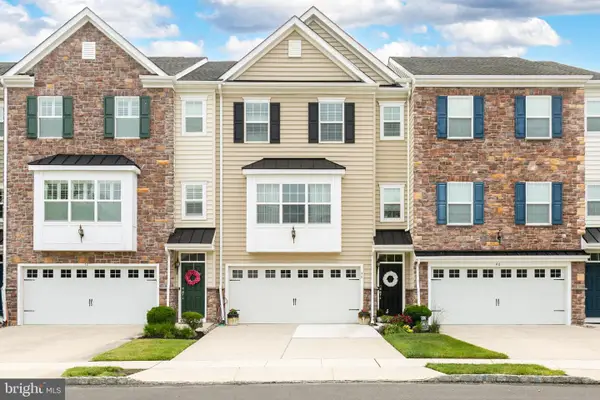 $529,900Coming Soon3 beds 4 baths
$529,900Coming Soon3 beds 4 baths48 Keegan Ct, MARLTON, NJ 08053
MLS# NJBL2098738Listed by: KELLER WILLIAMS REALTY - MOORESTOWN - New
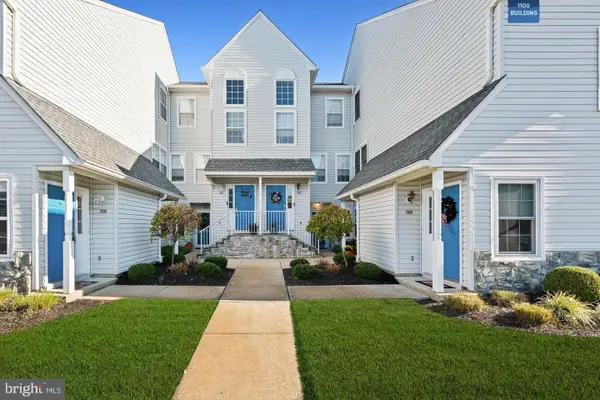 $325,000Active2 beds 2 baths1,045 sq. ft.
$325,000Active2 beds 2 baths1,045 sq. ft.1107 Squirrel Rd, MARLTON, NJ 08053
MLS# NJBL2098720Listed by: KELLER WILLIAMS REALTY - MOORESTOWN - New
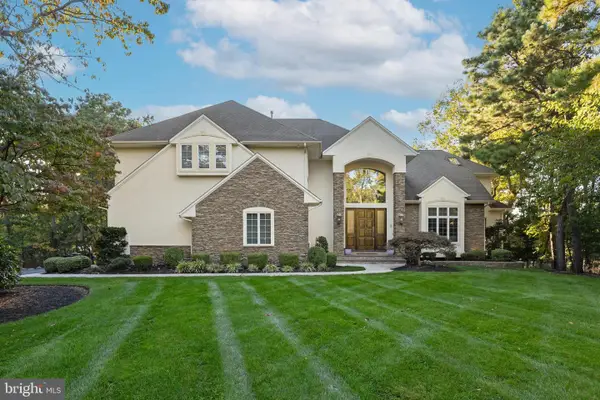 $1,800,000Active4 beds 5 baths4,029 sq. ft.
$1,800,000Active4 beds 5 baths4,029 sq. ft.38 Milford Dr, MARLTON, NJ 08053
MLS# NJBL2098594Listed by: EXP REALTY, LLC - New
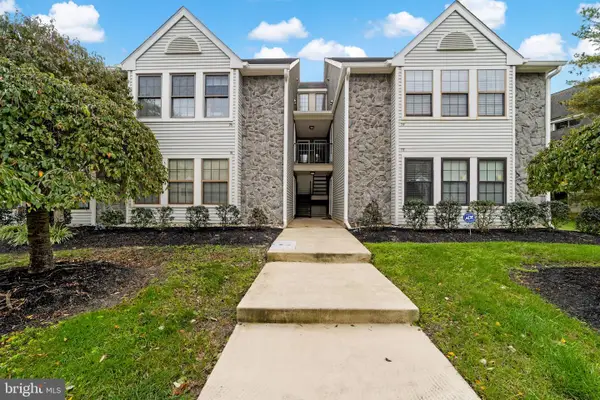 $255,000Active2 beds 2 baths995 sq. ft.
$255,000Active2 beds 2 baths995 sq. ft.74 Bridgewater Dr, MARLTON, NJ 08053
MLS# NJBL2098688Listed by: WEICHERT REALTORS - MOORESTOWN - New
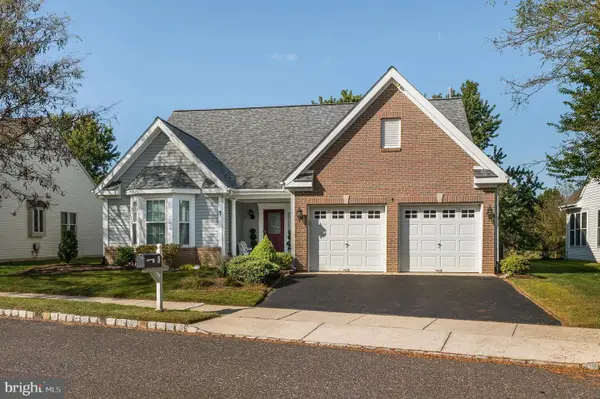 $579,999Active3 beds 2 baths1,964 sq. ft.
$579,999Active3 beds 2 baths1,964 sq. ft.8 Jonquil Pl, MARLTON, NJ 08053
MLS# NJBL2098644Listed by: WEICHERT REALTORS - MOORESTOWN - New
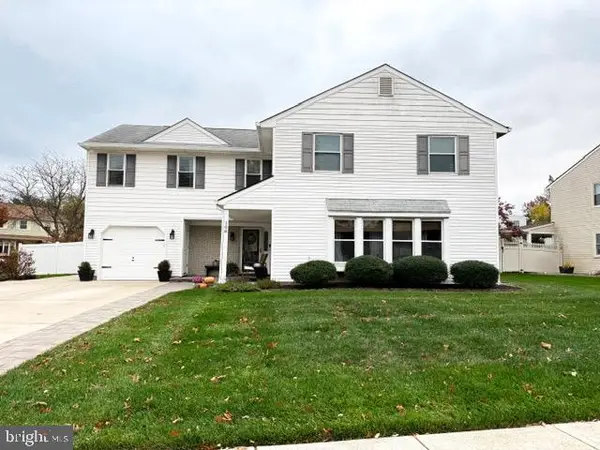 $695,000Active5 beds 3 baths2,904 sq. ft.
$695,000Active5 beds 3 baths2,904 sq. ft.108 Meadowview Cir, MARLTON, NJ 08053
MLS# NJBL2098490Listed by: KELLER WILLIAMS REALTY - MOORESTOWN
