32 Carrington Way, MARLTON, NJ 08053
Local realty services provided by:Better Homes and Gardens Real Estate GSA Realty
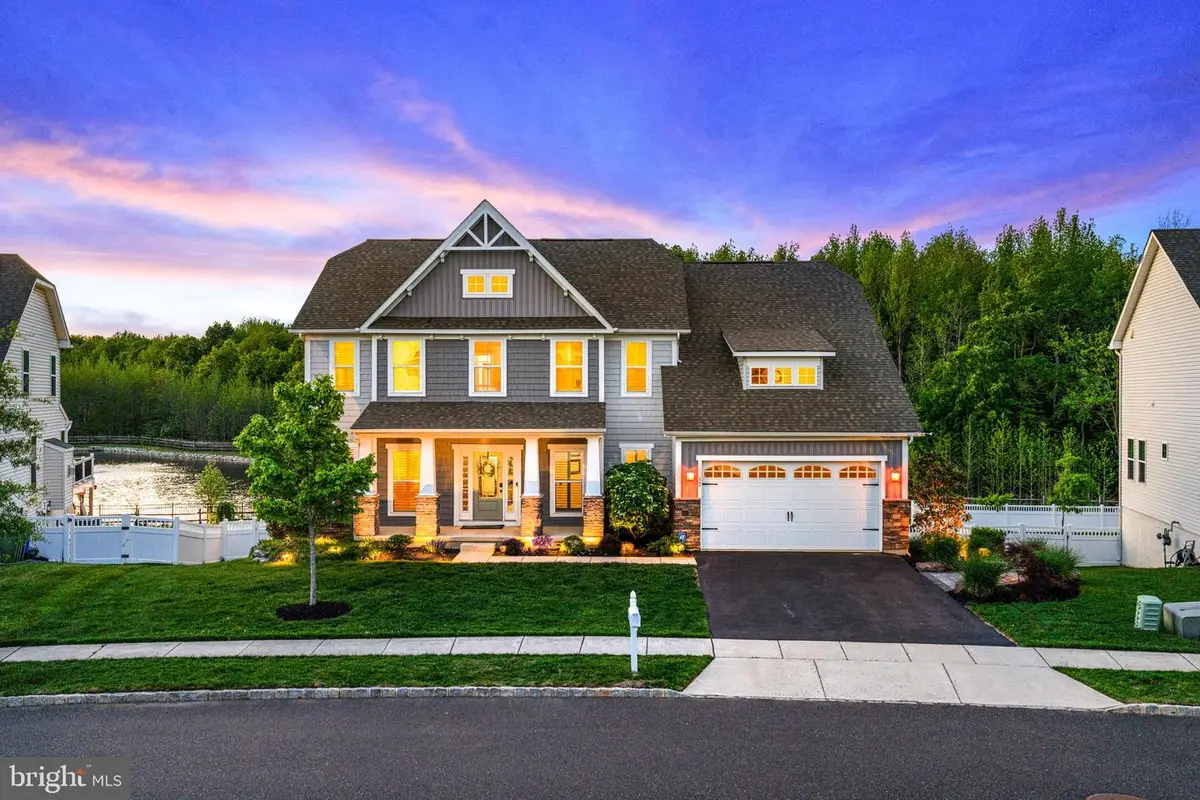
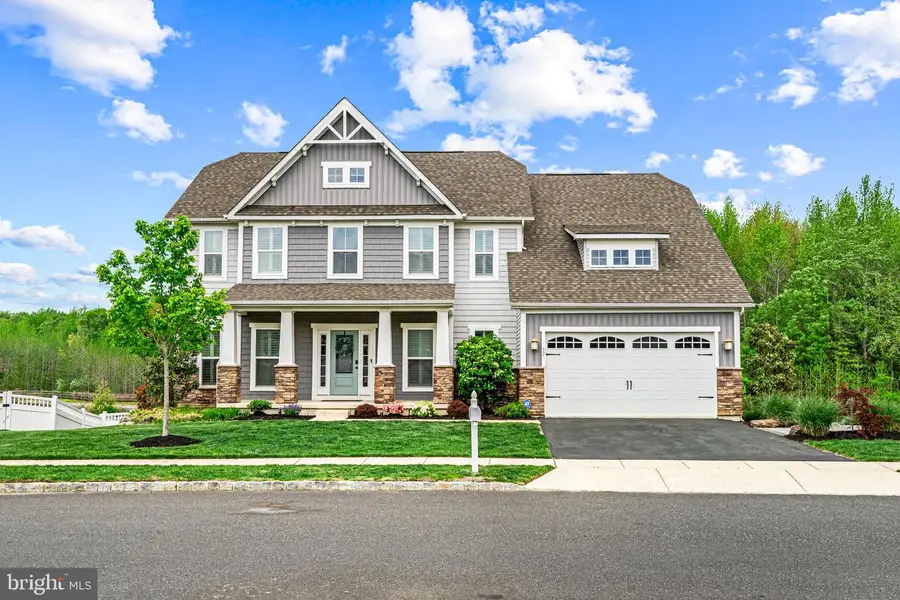
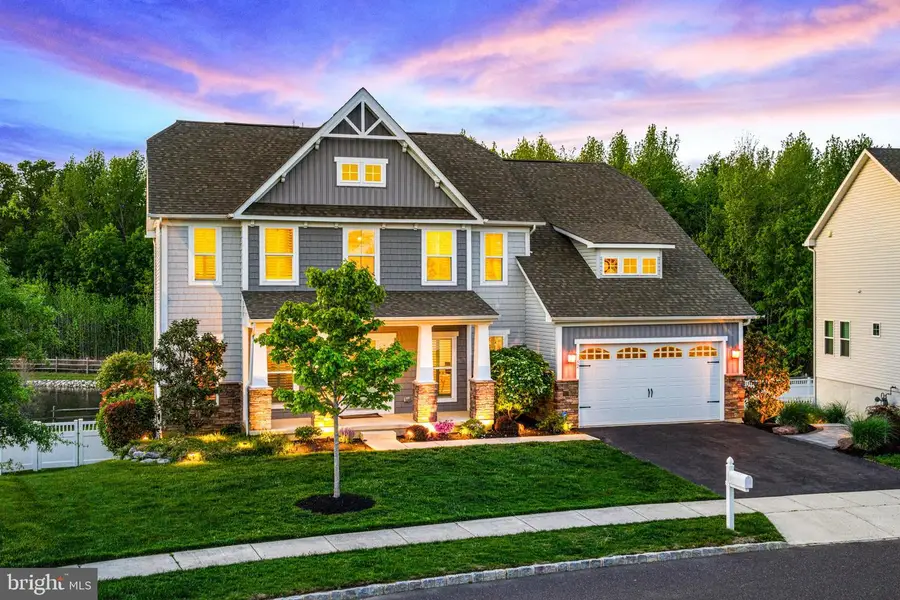
32 Carrington Way,MARLTON, NJ 08053
$1,100,000
- 4 Beds
- 4 Baths
- 4,600 sq. ft.
- Single family
- Pending
Listed by:brian p dowell
Office:compass new jersey, llc. - haddon township
MLS#:NJBL2086544
Source:BRIGHTMLS
Price summary
- Price:$1,100,000
- Price per sq. ft.:$239.13
- Monthly HOA dues:$109
About this home
Welcome to the exquisite 32 Carrington Way, a masterpiece located in the highly sought-after Devonforde Estates. This Expanded Courtland Gate model, set on a premium lot, is truly incredible. Boasting four bedrooms and three and a half bathrooms, this home offers 3,600 square feet of luxurious living space above grade, complemented by an additional 1,000 square feet in the beautifully finished walk-out basement. Every detail in this home has been meticulously crafted, starting with the first floor's green-certified 7-inch wide Mohawk engineered hardwood flooring. Light filters softly through custom plantation shutters adorning each of the front and side windows. The oversized kitchen is a chef's dream, featuring a bespoke kitchen island, stunning imported Italian Quartz countertops, a custom wood range hood, and sleek KitchenAid appliances installed just six months ago. The family room extends an additional three feet off the rear of the home, providing a generous space for relaxation and entertainment. Ascend the custom staircase, accented with wrought iron banisters, to discover the private primary suite—a serene retreat complete with a tray ceiling, an upgraded primary bathroom, a cozy sitting area, and an optional second closet. Adjacent to the master, the princess suite includes its own optional full bathroom, while the additional bathroom on the second floor showcase elegant herringbone tile flooring. The basement is tastefully finished, featuring luxurious wide-planked flooring, plush carpeting, built-in bar and a custom shiplap wall. It's also prepped for an additional bath and offers 600 square feet of storage space. Step out from the morning room onto a Trex deck to enjoy breathtaking sunset views over the water, or relax on one of the two EP Henry paver patios, complete with a charming outdoor fireplace, perfect for cozy evenings under the stars. Forget the need for an interior designer—this home is move-in ready. Welcome to your beautiful new home at 32 Carrington Way, where elegance and comfort meet.
Contact an agent
Home facts
- Year built:2017
- Listing Id #:NJBL2086544
- Added:100 day(s) ago
- Updated:August 15, 2025 at 07:30 AM
Rooms and interior
- Bedrooms:4
- Total bathrooms:4
- Full bathrooms:3
- Half bathrooms:1
- Living area:4,600 sq. ft.
Heating and cooling
- Cooling:Central A/C
- Heating:Forced Air, Natural Gas
Structure and exterior
- Year built:2017
- Building area:4,600 sq. ft.
- Lot area:0.27 Acres
Schools
- High school:CHEROKEE H.S.
Utilities
- Water:Public
- Sewer:Private Sewer
Finances and disclosures
- Price:$1,100,000
- Price per sq. ft.:$239.13
- Tax amount:$21,411 (2024)
New listings near 32 Carrington Way
- Coming Soon
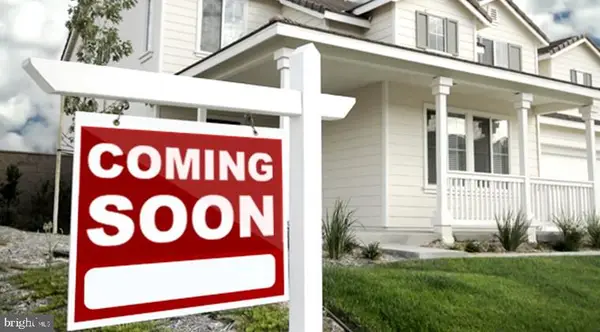 $575,000Coming Soon5 beds 2 baths
$575,000Coming Soon5 beds 2 baths18 Holmes Ln, MARLTON, NJ 08053
MLS# NJBL2093908Listed by: REDFIN - Coming Soon
 $237,500Coming Soon2 beds 1 baths
$237,500Coming Soon2 beds 1 baths27 Teaberry Ct, MARLTON, NJ 08053
MLS# NJBL2094136Listed by: AGENT06 LLC  $300,000Active3 beds 1 baths1,184 sq. ft.
$300,000Active3 beds 1 baths1,184 sq. ft.-5206 Red Haven Drive, Evesham, NJ 08053
MLS# 2514254RListed by: RE/MAX 1ST ADVANTAGE- Coming SoonOpen Wed, 4:30 to 6:30pm
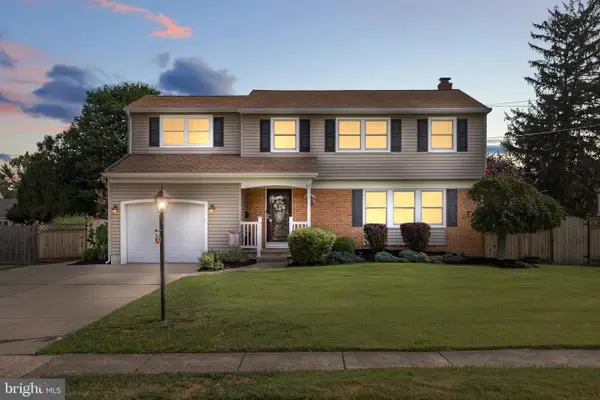 $575,000Coming Soon4 beds 3 baths
$575,000Coming Soon4 beds 3 baths112 Champlain Rd, MARLTON, NJ 08053
MLS# NJBL2094244Listed by: BHHS FOX & ROACH-MARLTON - Coming SoonOpen Sat, 1 to 3pm
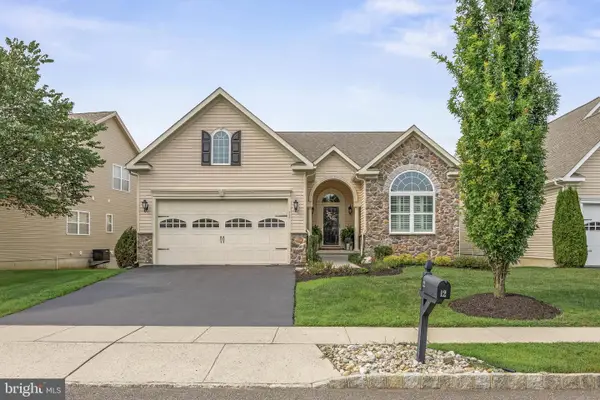 $684,999Coming Soon3 beds 4 baths
$684,999Coming Soon3 beds 4 baths12 Alcott Way, MARLTON, NJ 08053
MLS# NJBL2094072Listed by: KELLER WILLIAMS REALTY - MOORESTOWN - Coming SoonOpen Sun, 1 to 3pm
 $489,999Coming Soon3 beds 3 baths
$489,999Coming Soon3 beds 3 baths37 Masters Cir, MARLTON, NJ 08053
MLS# NJBL2094000Listed by: CENTURY 21 ALLIANCE-CHERRY HILLL - New
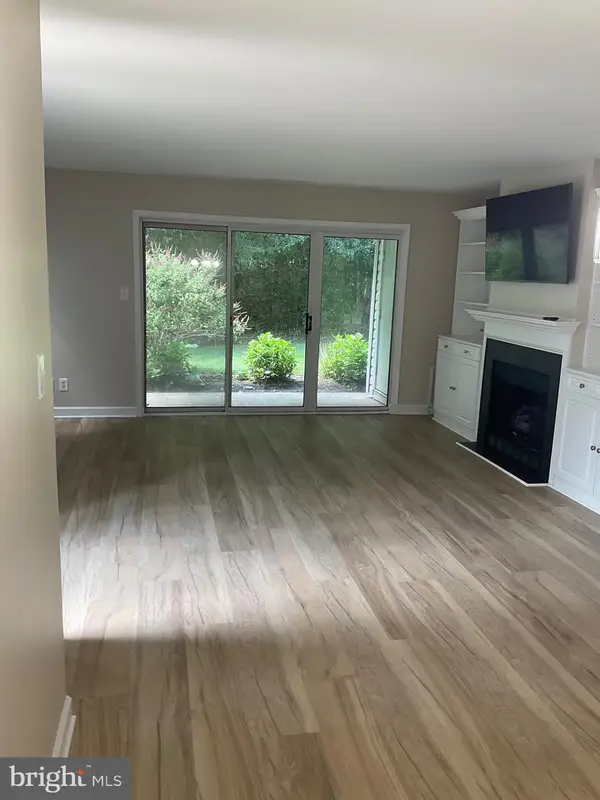 $329,900Active2 beds 2 baths1,080 sq. ft.
$329,900Active2 beds 2 baths1,080 sq. ft.303 Quail Rd, MARLTON, NJ 08053
MLS# NJBL2088142Listed by: EXP REALTY, LLC - Coming Soon
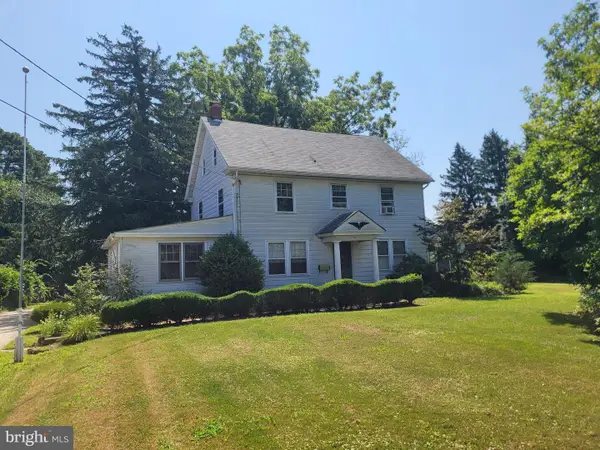 $520,000Coming Soon4 beds 2 baths
$520,000Coming Soon4 beds 2 baths61 S Maple Ave, MARLTON, NJ 08053
MLS# NJBL2094176Listed by: HOME AND HEART REALTY - New
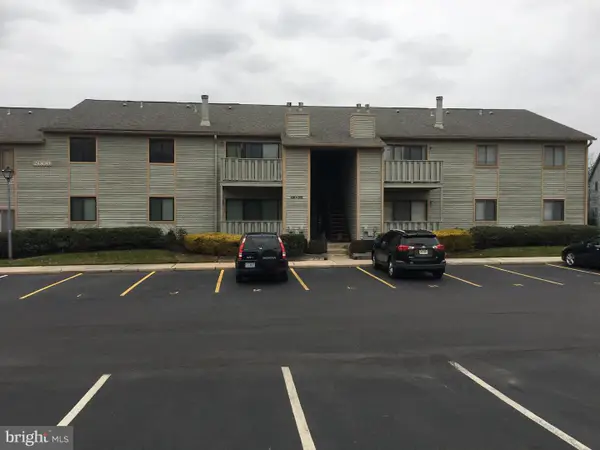 $285,000Active2 beds 2 baths1,072 sq. ft.
$285,000Active2 beds 2 baths1,072 sq. ft.2003 W Ravens Row, MARLTON, NJ 08053
MLS# NJBL2092502Listed by: KELLER WILLIAMS REALTY - New
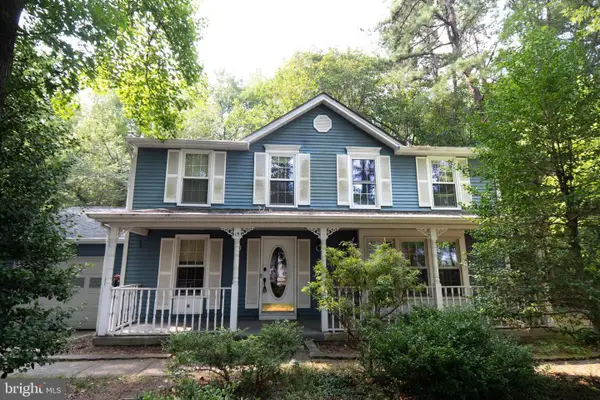 $525,000Active4 beds 3 baths2,403 sq. ft.
$525,000Active4 beds 3 baths2,403 sq. ft.15 Lady Diana Cir, MARLTON, NJ 08053
MLS# NJBL2093890Listed by: HOMESMART FIRST ADVANTAGE REALTY
