361 Woodlake, MARLTON, NJ 08053
Local realty services provided by:Better Homes and Gardens Real Estate Reserve
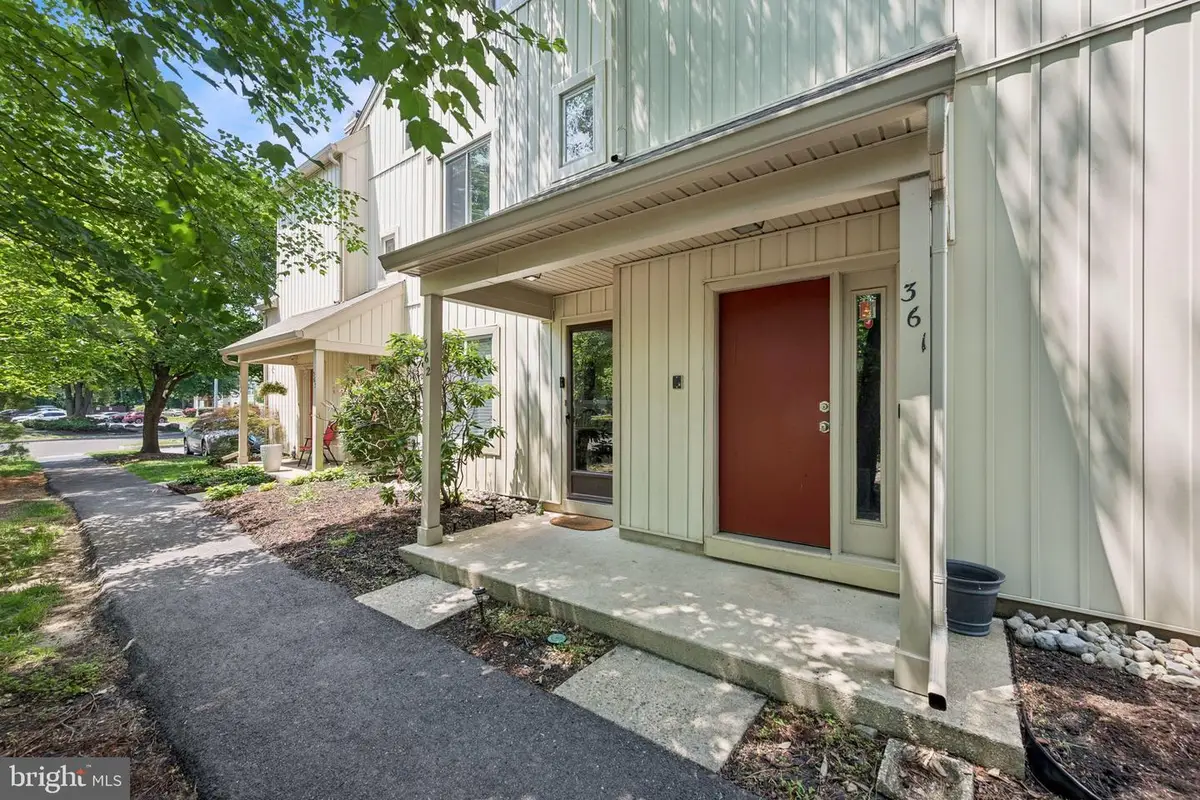
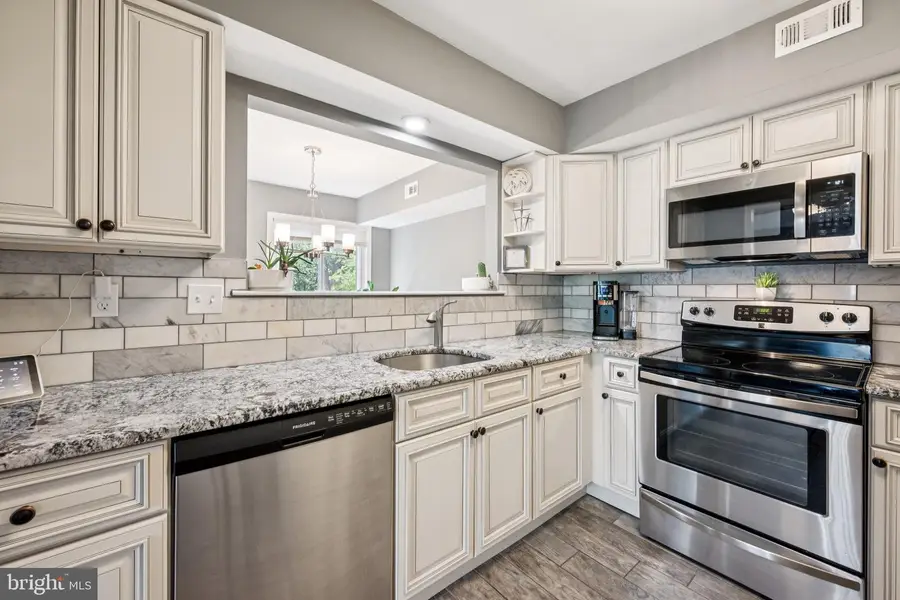
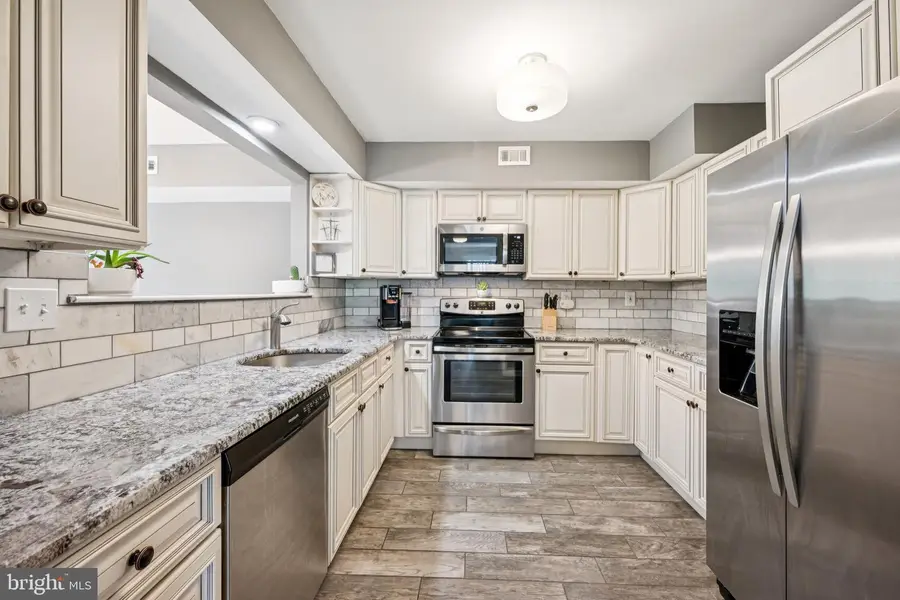
361 Woodlake,MARLTON, NJ 08053
$350,000
- 3 Beds
- 2 Baths
- 1,596 sq. ft.
- Townhouse
- Pending
Listed by:michelle l garey
Office:weichert realtors-medford
MLS#:NJBL2088210
Source:BRIGHTMLS
Price summary
- Price:$350,000
- Price per sq. ft.:$219.3
- Monthly HOA dues:$33.33
About this home
Highest and best by Wednesday 6/11@ 5pm. Welcome to 361 Woodlake Dr! Don’t miss this rare opportunity to own a meticulously maintained second-floor unit in the highly sought-after Woodlake section of Kings Grant! This spacious 3-bedroom, 2-full bath condo offers comfort, style, and convenience—all in one of Marlton’s most amenity-rich communities.
This home features a open floor plan with a spacious family room with soaring ceilings, access to a private balcony—ideal for relaxing with your morning coffee, and a cozy loft perfect for a home office, gym, or media space. The updated kitchen has granite countertops, stainless steel appliances, and plenty of cabinet space. Two bedroom (one the primary) are located on the main floor while the third is located off the loft. Both bathrooms have been tastefully renovated, and the entire unit reflects pride of ownership with modern finishes and thoughtful details throughout. Enjoy all that Kings Grant has to offer—including a community pool, clubhouse, tennis and pickleball courts, playgrounds, scenic walking trails, and access to the lake for kayaking and fishing. Convenient to shopping, dining, and major highways. Make your appointment to see it today.
Contact an agent
Home facts
- Year built:1985
- Listing Id #:NJBL2088210
- Added:70 day(s) ago
- Updated:August 15, 2025 at 07:30 AM
Rooms and interior
- Bedrooms:3
- Total bathrooms:2
- Full bathrooms:2
- Living area:1,596 sq. ft.
Heating and cooling
- Cooling:Central A/C
- Heating:Forced Air, Natural Gas
Structure and exterior
- Roof:Pitched, Shingle
- Year built:1985
- Building area:1,596 sq. ft.
Schools
- High school:CHEROKEE H
Utilities
- Water:Public
- Sewer:Public Sewer
Finances and disclosures
- Price:$350,000
- Price per sq. ft.:$219.3
- Tax amount:$6,391 (2024)
New listings near 361 Woodlake
- Coming Soon
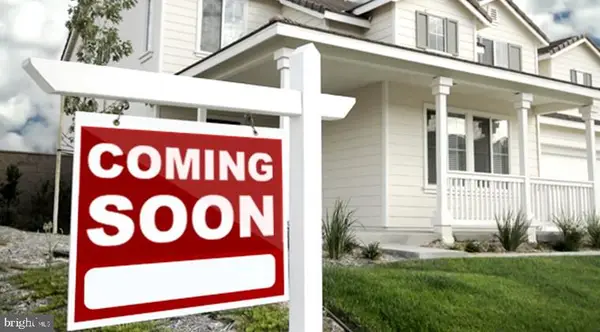 $575,000Coming Soon5 beds 2 baths
$575,000Coming Soon5 beds 2 baths18 Holmes Ln, MARLTON, NJ 08053
MLS# NJBL2093908Listed by: REDFIN - Coming Soon
 $237,500Coming Soon2 beds 1 baths
$237,500Coming Soon2 beds 1 baths27 Teaberry Ct, MARLTON, NJ 08053
MLS# NJBL2094136Listed by: AGENT06 LLC  $300,000Active3 beds 1 baths1,184 sq. ft.
$300,000Active3 beds 1 baths1,184 sq. ft.-5206 Red Haven Drive, Evesham, NJ 08053
MLS# 2514254RListed by: RE/MAX 1ST ADVANTAGE- Coming SoonOpen Wed, 4:30 to 6:30pm
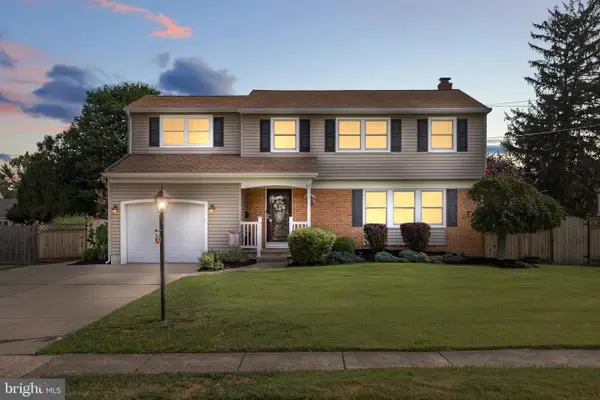 $575,000Coming Soon4 beds 3 baths
$575,000Coming Soon4 beds 3 baths112 Champlain Rd, MARLTON, NJ 08053
MLS# NJBL2094244Listed by: BHHS FOX & ROACH-MARLTON - Coming SoonOpen Sat, 1 to 3pm
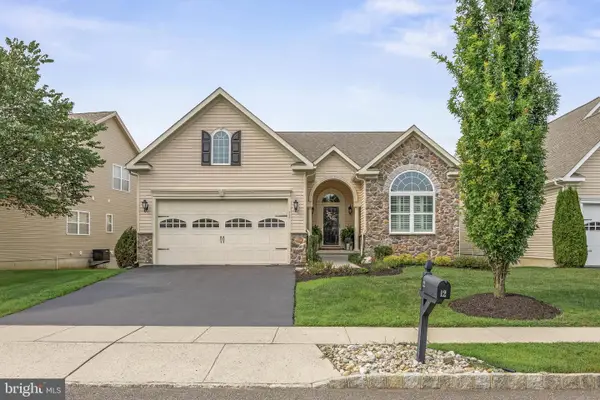 $684,999Coming Soon3 beds 4 baths
$684,999Coming Soon3 beds 4 baths12 Alcott Way, MARLTON, NJ 08053
MLS# NJBL2094072Listed by: KELLER WILLIAMS REALTY - MOORESTOWN - Coming SoonOpen Sun, 1 to 3pm
 $489,999Coming Soon3 beds 3 baths
$489,999Coming Soon3 beds 3 baths37 Masters Cir, MARLTON, NJ 08053
MLS# NJBL2094000Listed by: CENTURY 21 ALLIANCE-CHERRY HILLL - New
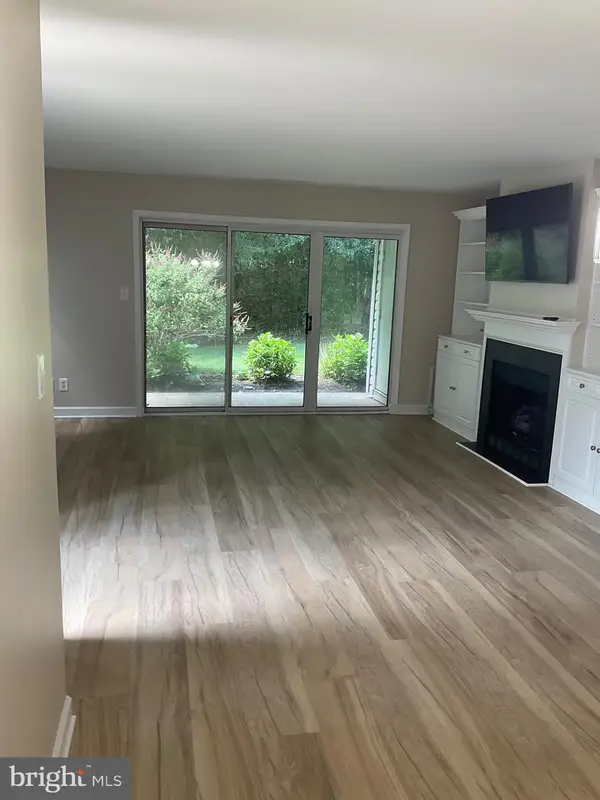 $329,900Active2 beds 2 baths1,080 sq. ft.
$329,900Active2 beds 2 baths1,080 sq. ft.303 Quail Rd, MARLTON, NJ 08053
MLS# NJBL2088142Listed by: EXP REALTY, LLC - Coming Soon
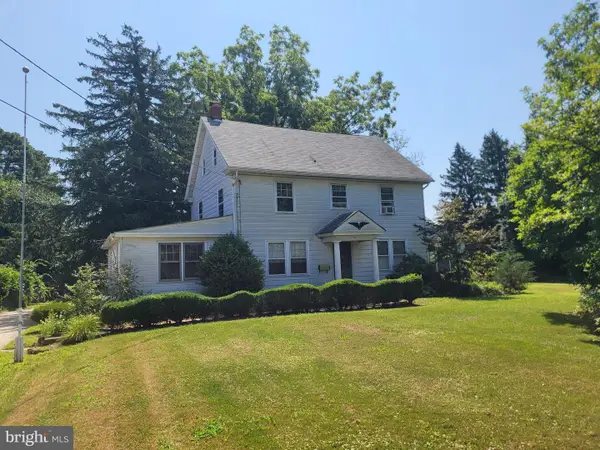 $520,000Coming Soon4 beds 2 baths
$520,000Coming Soon4 beds 2 baths61 S Maple Ave, MARLTON, NJ 08053
MLS# NJBL2094176Listed by: HOME AND HEART REALTY - New
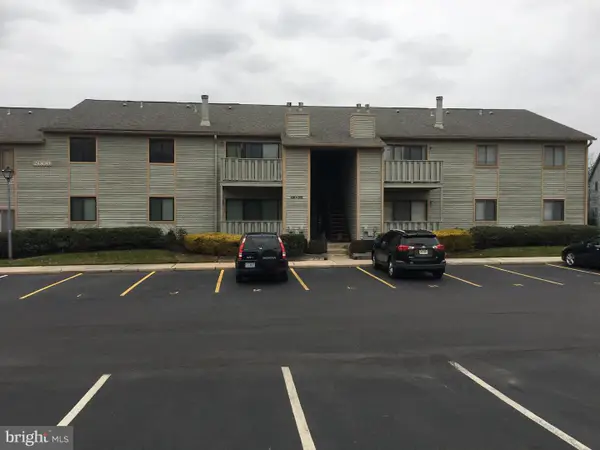 $285,000Active2 beds 2 baths1,072 sq. ft.
$285,000Active2 beds 2 baths1,072 sq. ft.2003 W Ravens Row, MARLTON, NJ 08053
MLS# NJBL2092502Listed by: KELLER WILLIAMS REALTY - New
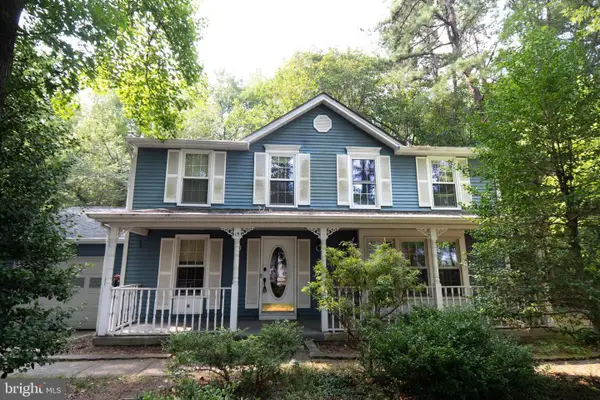 $525,000Active4 beds 3 baths2,403 sq. ft.
$525,000Active4 beds 3 baths2,403 sq. ft.15 Lady Diana Cir, MARLTON, NJ 08053
MLS# NJBL2093890Listed by: HOMESMART FIRST ADVANTAGE REALTY
