37 Spinning Wheel Ln, MARLTON, NJ 08053
Local realty services provided by:Better Homes and Gardens Real Estate Reserve
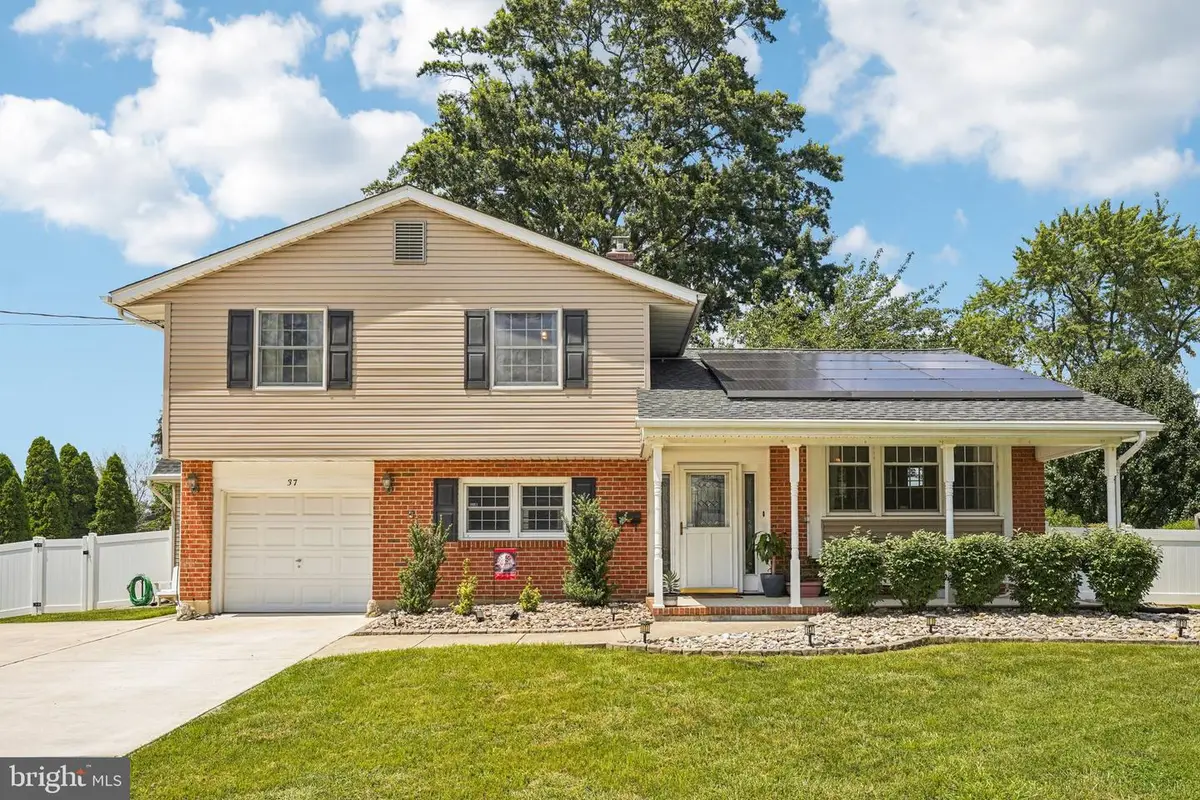
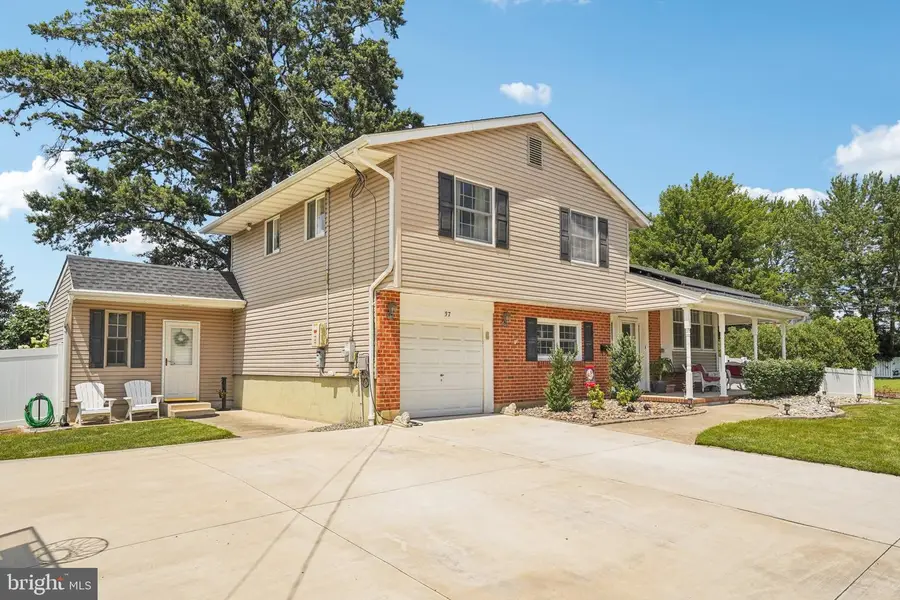
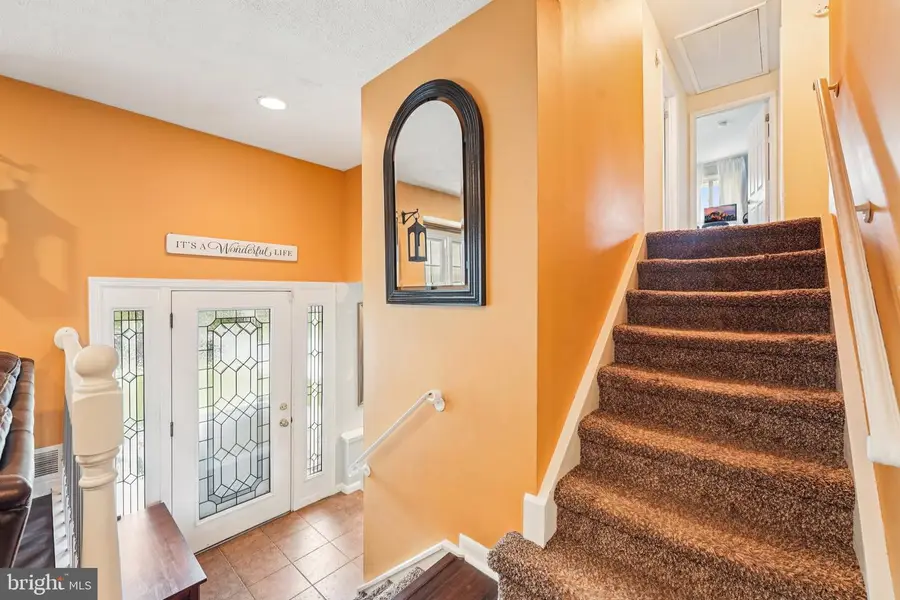
37 Spinning Wheel Ln,MARLTON, NJ 08053
$499,900
- 3 Beds
- 2 Baths
- 2,090 sq. ft.
- Single family
- Pending
Listed by:ian j rossman
Office:bhhs fox & roach-mt laurel
MLS#:NJBL2092284
Source:BRIGHTMLS
Price summary
- Price:$499,900
- Price per sq. ft.:$239.19
About this home
Call it home. This three-bedroom split level is ready. The covered front porch adds to the beautiful landscaping and overall curb appeal of this home and draws you in as the entry welcomes. As a split-level, you have a lower-level family room to your left and a few steps up to the heart of the home where dark vinyl plank flooring adds warmth and contrast and flows from the living room into the dining room and kitchen creating a cohesive and finished look overall. This main level of the home is where living, dining and entertaining takes place. With a generous and bright living room that opens to the dining room this level offers very social spaces. The dining room features French doors to the deck and patio creating an extended season of living space with room for grilling that overlooks the backyard. The gas grill with natural gas hookup is included in the sale. Up an additional set of stairs is the home’s private space with three bedrooms and a nicely appointed tiled full bath. There is also bonus living space from the lower level. Beyond the comfortable family room, there is a convenient half bath, then French doors that open to two separate rooms with individual heating and cooling minisplits – perfect for a home office, gym, in law or au pair suite with private exits to the front and rear of the home. We are not yet done as there is a finished basement with laundry area…this is a great home for family and entertaining, with multiple living areas to spread out and hang out. The backyard is fenced making it perfect for tiny tots and their furry friends and includes the in ground dog perimeter fence for the entire property. The driveway is expanded for parking 4 cars and includes the in ground basketball hoop. Leased solar panels come with the home for energy savings. Walking distance to Van Zant Elementary School and Woodstream Swim Club. HVAC (2021), ROOF (2020), WATER HEATER (2019), MINISPLITS for bonus rooms (2024), VINYL FENCE (2024). Come see this true family home today. NOTE-sale contingent upon sellers finding suitable housing. They are under contract contingent on the sale of this home.
Contact an agent
Home facts
- Year built:1966
- Listing Id #:NJBL2092284
- Added:23 day(s) ago
- Updated:August 13, 2025 at 07:30 AM
Rooms and interior
- Bedrooms:3
- Total bathrooms:2
- Full bathrooms:1
- Half bathrooms:1
- Living area:2,090 sq. ft.
Heating and cooling
- Cooling:Central A/C
- Heating:Forced Air, Natural Gas
Structure and exterior
- Roof:Architectural Shingle
- Year built:1966
- Building area:2,090 sq. ft.
- Lot area:0.33 Acres
Schools
- High school:CHEROKEE H.S.
- Middle school:FRANCES DEMASI M.S.
- Elementary school:VAN ZANT
Utilities
- Water:Public
- Sewer:Public Sewer
Finances and disclosures
- Price:$499,900
- Price per sq. ft.:$239.19
- Tax amount:$8,366 (2024)
New listings near 37 Spinning Wheel Ln
- Coming Soon
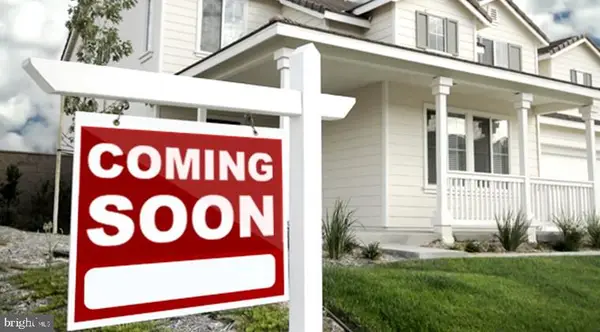 $575,000Coming Soon5 beds 2 baths
$575,000Coming Soon5 beds 2 baths18 Holmes Ln, MARLTON, NJ 08053
MLS# NJBL2093908Listed by: REDFIN - Coming Soon
 $237,500Coming Soon2 beds 1 baths
$237,500Coming Soon2 beds 1 baths27 Teaberry Ct, MARLTON, NJ 08053
MLS# NJBL2094136Listed by: AGENT06 LLC  $300,000Active3 beds 1 baths1,184 sq. ft.
$300,000Active3 beds 1 baths1,184 sq. ft.-5206 Red Haven Drive, Evesham, NJ 08053
MLS# 2514254RListed by: RE/MAX 1ST ADVANTAGE- Coming SoonOpen Wed, 4:30 to 6:30pm
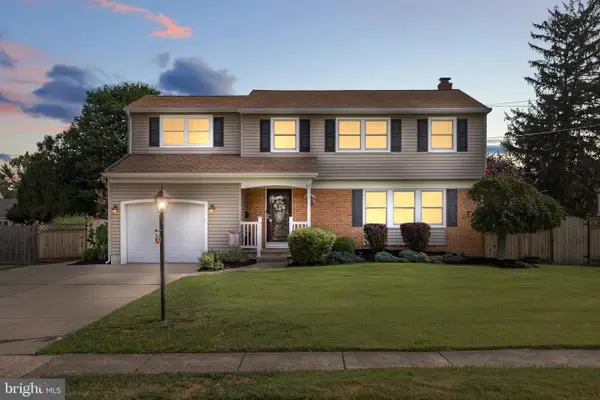 $575,000Coming Soon4 beds 3 baths
$575,000Coming Soon4 beds 3 baths112 Champlain Rd, MARLTON, NJ 08053
MLS# NJBL2094244Listed by: BHHS FOX & ROACH-MARLTON - Coming SoonOpen Sat, 1 to 3pm
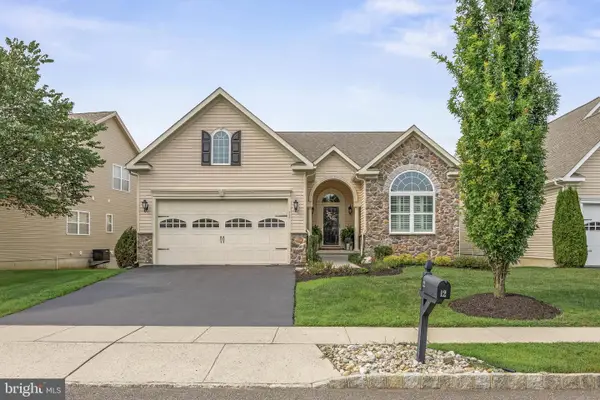 $684,999Coming Soon3 beds 4 baths
$684,999Coming Soon3 beds 4 baths12 Alcott Way, MARLTON, NJ 08053
MLS# NJBL2094072Listed by: KELLER WILLIAMS REALTY - MOORESTOWN - Coming SoonOpen Sun, 1 to 3pm
 $489,999Coming Soon3 beds 3 baths
$489,999Coming Soon3 beds 3 baths37 Masters Cir, MARLTON, NJ 08053
MLS# NJBL2094000Listed by: CENTURY 21 ALLIANCE-CHERRY HILLL - New
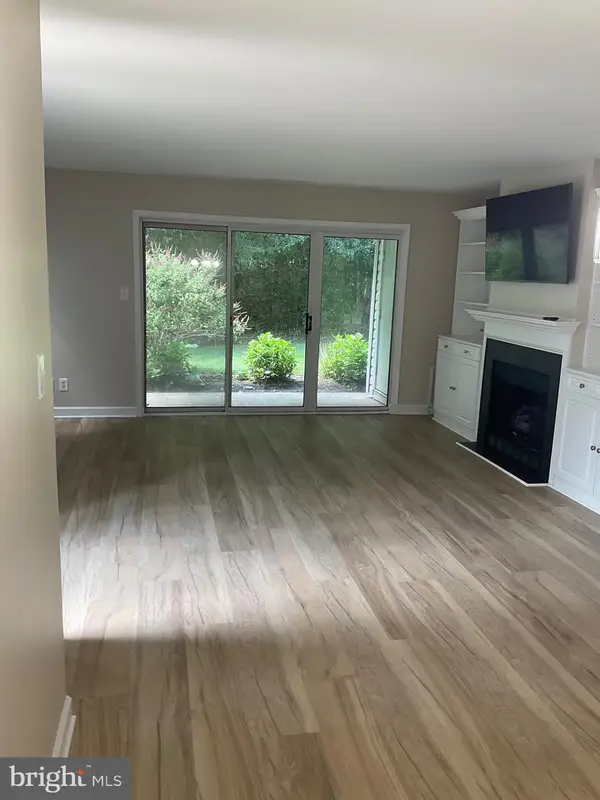 $329,900Active2 beds 2 baths1,080 sq. ft.
$329,900Active2 beds 2 baths1,080 sq. ft.303 Quail Rd, MARLTON, NJ 08053
MLS# NJBL2088142Listed by: EXP REALTY, LLC - Coming Soon
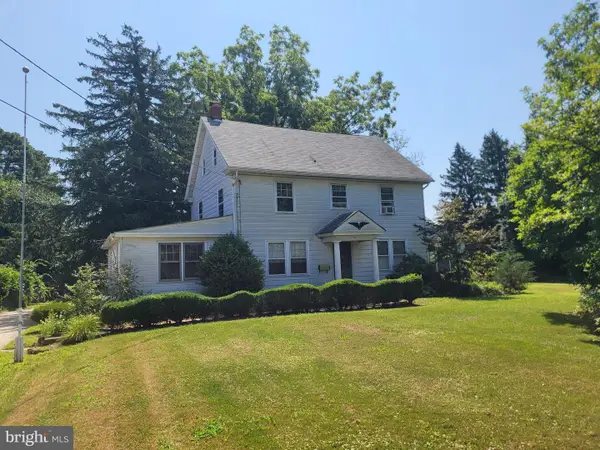 $520,000Coming Soon4 beds 2 baths
$520,000Coming Soon4 beds 2 baths61 S Maple Ave, MARLTON, NJ 08053
MLS# NJBL2094176Listed by: HOME AND HEART REALTY - New
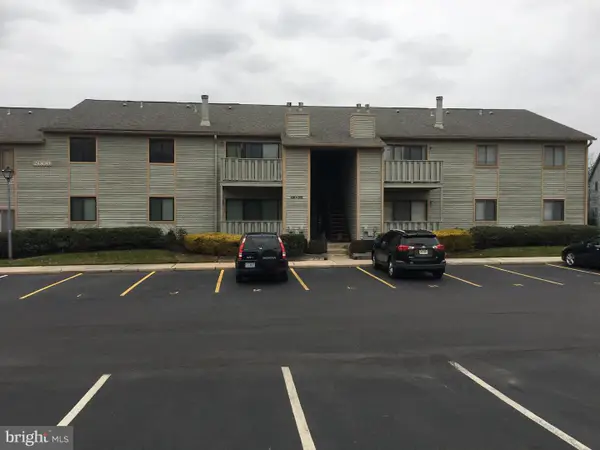 $285,000Active2 beds 2 baths1,072 sq. ft.
$285,000Active2 beds 2 baths1,072 sq. ft.2003 W Ravens Row, MARLTON, NJ 08053
MLS# NJBL2092502Listed by: KELLER WILLIAMS REALTY - New
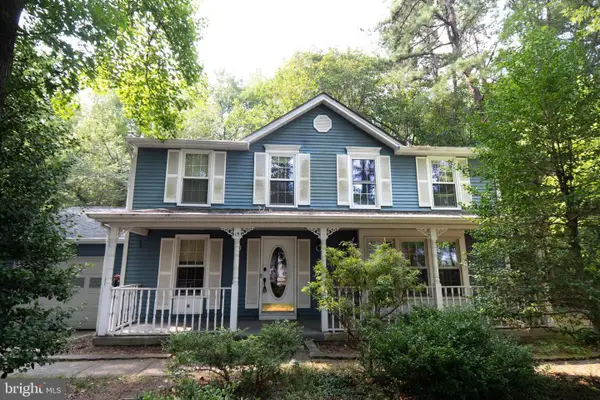 $525,000Active4 beds 3 baths2,403 sq. ft.
$525,000Active4 beds 3 baths2,403 sq. ft.15 Lady Diana Cir, MARLTON, NJ 08053
MLS# NJBL2093890Listed by: HOMESMART FIRST ADVANTAGE REALTY
