3703 Elberta Ln, MARLTON, NJ 08053
Local realty services provided by:Better Homes and Gardens Real Estate GSA Realty
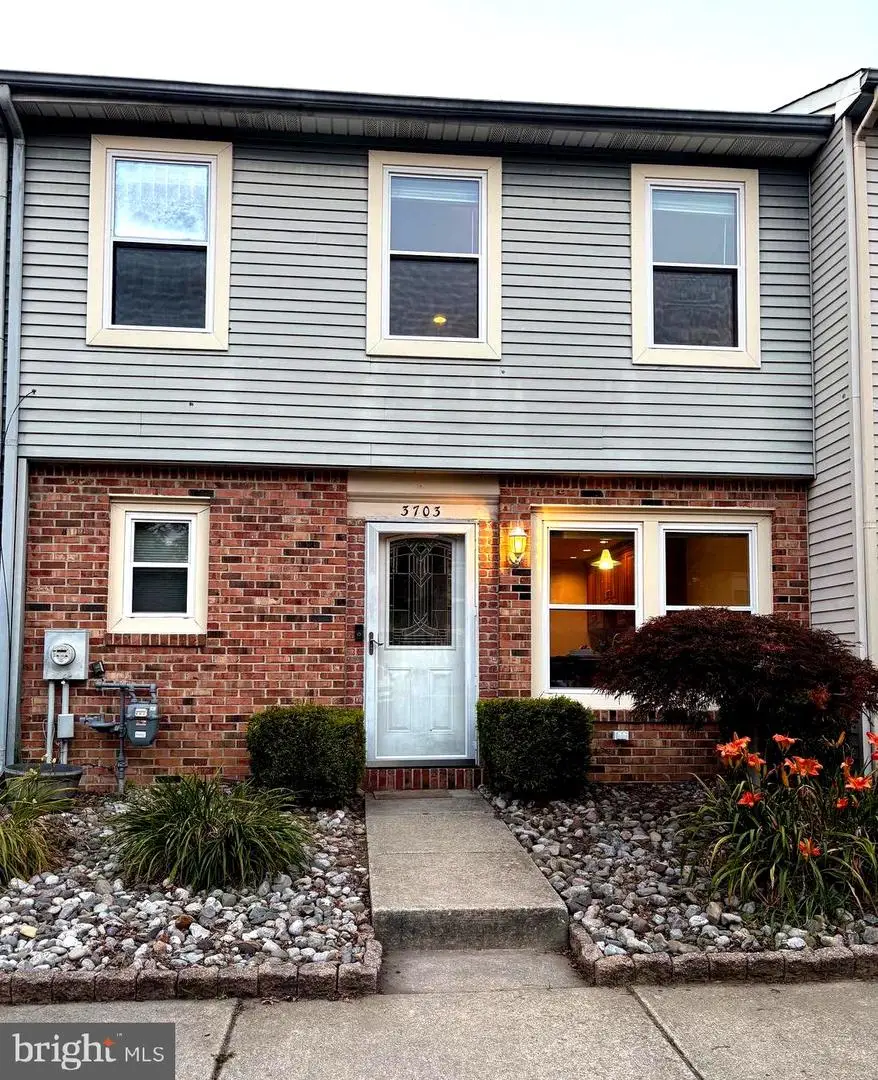
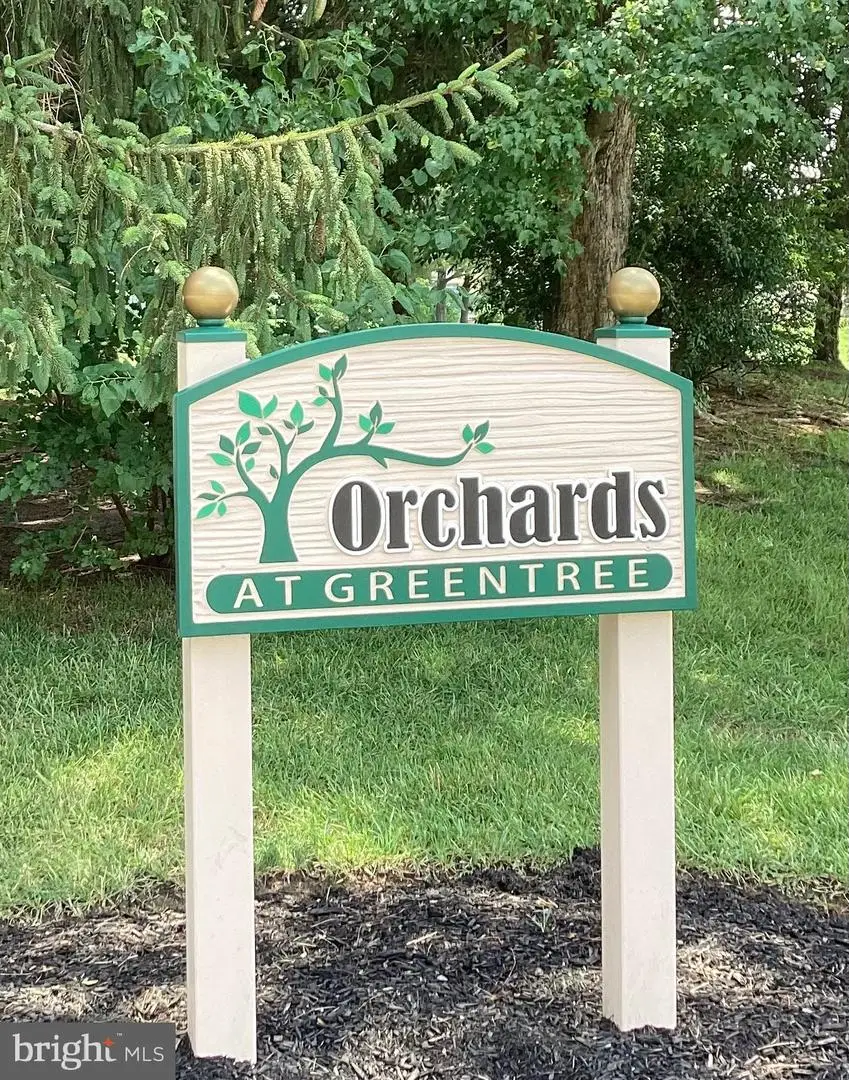
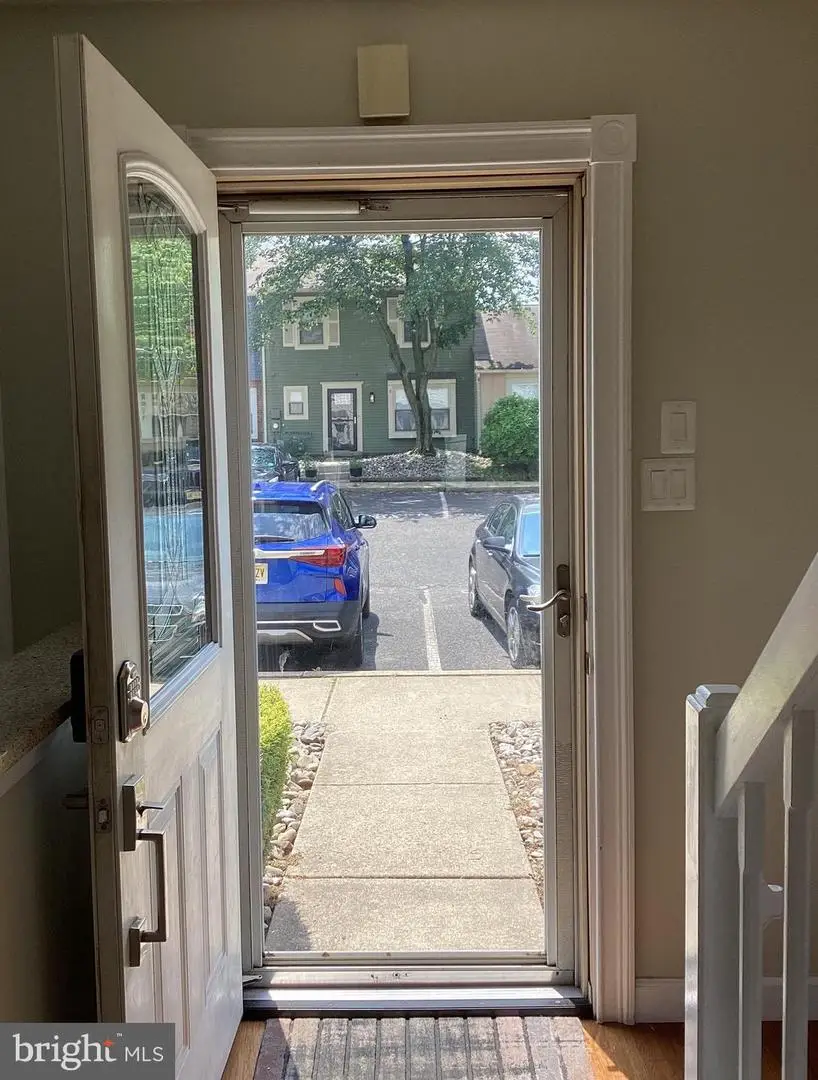
3703 Elberta Ln,MARLTON, NJ 08053
$349,999
- 3 Beds
- 2 Baths
- 1,430 sq. ft.
- Townhouse
- Pending
Listed by:karen dunbar
Office:bhhs fox & roach-washington-gloucester
MLS#:NJBL2090502
Source:BRIGHTMLS
Price summary
- Price:$349,999
- Price per sq. ft.:$244.75
- Monthly HOA dues:$70
About this home
Marlton Gem nestled in the desirable “Orchards at Greentree” Community! This well maintained townhome is awaiting your offers 3 bedrooms and 1.5 bathrooms!! arrival!! Welcoming foyer entrance, beautifully tiled powder room and plush, neutral carpeted staircase on the left! The open eat-in kitchen on the right. Spacious closet under staircase, Laundry room with shelving/storage for your convenience.
Open and airy living room with wood burning fireplace for those cozy winter evenings. Triple glass doors give a wonderful view to your very own private backyard oasis! No wall between living room and dining room creates a beautiful social setting! Let’s not overlook the recessed lighting throughout the first floor!
Retractable Awning will provide shade as well as ambiance!
The bright and sunny eat in kitchen boasts spiced maple cabinets, quartz countertops and stainless steel appliances. Did I mention the gorgeous tile backsplash? Laminate plank flooring flows beautifully throughout the first floor!
Let’s head upstairs, access to the attic with pull downstairs is in the open hallway upstairs. Beautiful modern three-piece bathroom with walk-in shower, Neutrally decorated, spacious and cozy! Master bedroom is bright and sunny boasting recessed lighting and a 9‘ x 7‘ open dressing room/closet. What an awesome feature! The same neutral carpet flows thru all three bedrooms and the hallway, creating a smooth, eye appealing flow! Two bedrooms offer ceiling fans with light fixtures. Crown molding is an additional upgrade throughout the bedrooms!
Conveniently located within walking distance to shopping! Fabulous schools! Terrific community association offers an outdoor pool and fenced baby pool, tennis courts, tot lot/playground, clubhouse, basketball court.
Easy access to all major bridges, Route 73, Route70, Route 38 , NJ Turnpike and I-295. LOCATION, LOCATION!! Evesham schools!
So close to restaurants, shopping and entertainment! Low HOA fees for top amenities! Two parking spots out front. Book your tour today before it’s too late! This home is being sold as is but has been graciously maintained..
AGENTS: please email pre-approval letter prior to scheduling your showing. Thanks in advance! Thanks for showing! SALE IS SUBJECT TO SELLER FINDING SUITABLE HOUSING! (Negotiable)
Contact an agent
Home facts
- Year built:1983
- Listing Id #:NJBL2090502
- Added:43 day(s) ago
- Updated:August 15, 2025 at 07:30 AM
Rooms and interior
- Bedrooms:3
- Total bathrooms:2
- Full bathrooms:1
- Half bathrooms:1
- Living area:1,430 sq. ft.
Heating and cooling
- Cooling:Central A/C
- Heating:Forced Air, Natural Gas
Structure and exterior
- Roof:Shingle
- Year built:1983
- Building area:1,430 sq. ft.
- Lot area:0.04 Acres
Schools
- High school:LENAPE H.S.
Utilities
- Water:Public
- Sewer:Public Sewer
Finances and disclosures
- Price:$349,999
- Price per sq. ft.:$244.75
- Tax amount:$5,190 (2024)
New listings near 3703 Elberta Ln
- Coming Soon
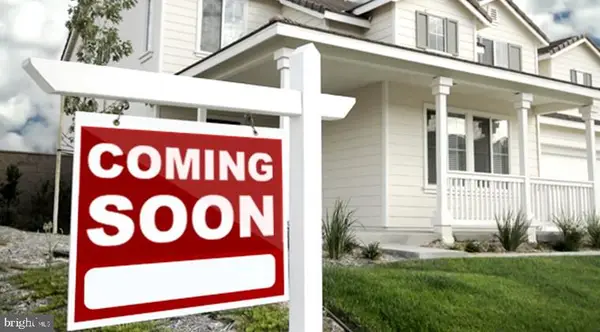 $575,000Coming Soon5 beds 2 baths
$575,000Coming Soon5 beds 2 baths18 Holmes Ln, MARLTON, NJ 08053
MLS# NJBL2093908Listed by: REDFIN - Coming Soon
 $237,500Coming Soon2 beds 1 baths
$237,500Coming Soon2 beds 1 baths27 Teaberry Ct, MARLTON, NJ 08053
MLS# NJBL2094136Listed by: AGENT06 LLC  $300,000Active3 beds 1 baths1,184 sq. ft.
$300,000Active3 beds 1 baths1,184 sq. ft.-5206 Red Haven Drive, Evesham, NJ 08053
MLS# 2514254RListed by: RE/MAX 1ST ADVANTAGE- Coming SoonOpen Wed, 4:30 to 6:30pm
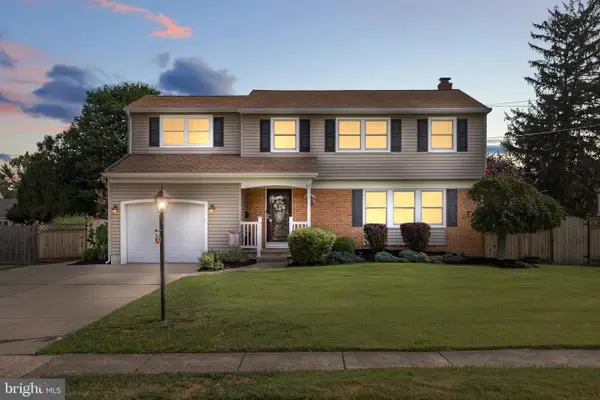 $575,000Coming Soon4 beds 3 baths
$575,000Coming Soon4 beds 3 baths112 Champlain Rd, MARLTON, NJ 08053
MLS# NJBL2094244Listed by: BHHS FOX & ROACH-MARLTON - Coming SoonOpen Sat, 1 to 3pm
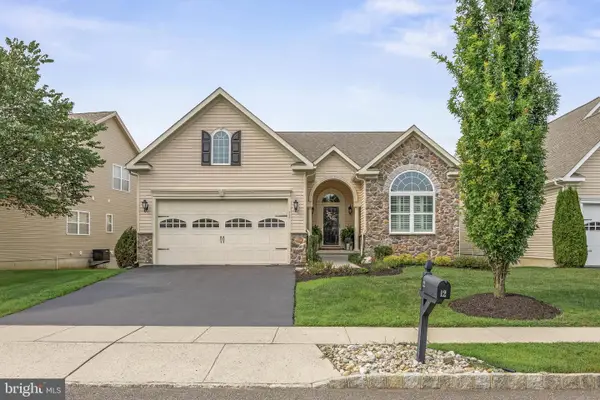 $684,999Coming Soon3 beds 4 baths
$684,999Coming Soon3 beds 4 baths12 Alcott Way, MARLTON, NJ 08053
MLS# NJBL2094072Listed by: KELLER WILLIAMS REALTY - MOORESTOWN - Coming SoonOpen Sun, 1 to 3pm
 $489,999Coming Soon3 beds 3 baths
$489,999Coming Soon3 beds 3 baths37 Masters Cir, MARLTON, NJ 08053
MLS# NJBL2094000Listed by: CENTURY 21 ALLIANCE-CHERRY HILLL - New
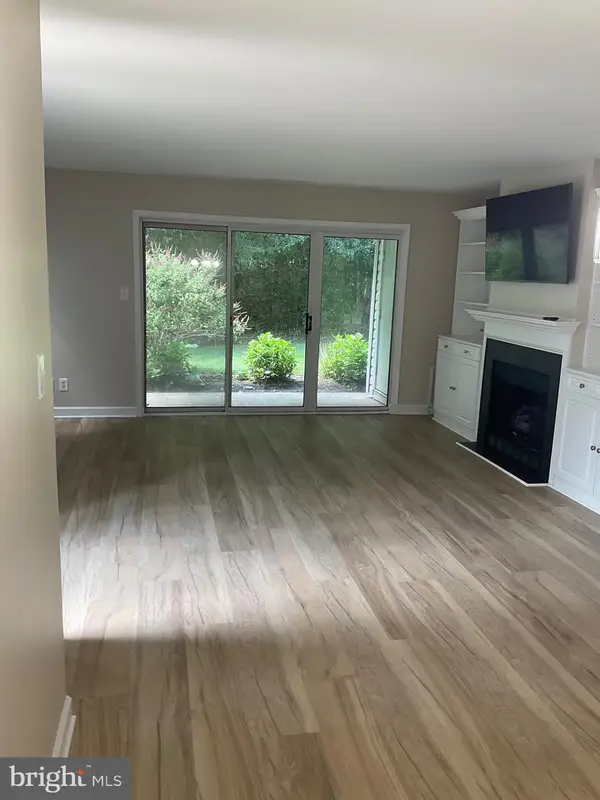 $329,900Active2 beds 2 baths1,080 sq. ft.
$329,900Active2 beds 2 baths1,080 sq. ft.303 Quail Rd, MARLTON, NJ 08053
MLS# NJBL2088142Listed by: EXP REALTY, LLC - Coming Soon
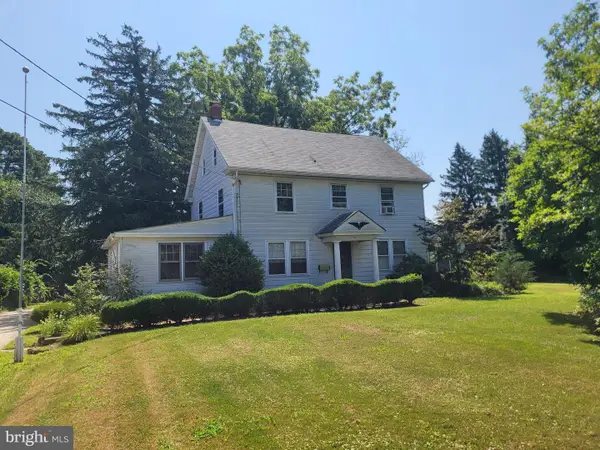 $520,000Coming Soon4 beds 2 baths
$520,000Coming Soon4 beds 2 baths61 S Maple Ave, MARLTON, NJ 08053
MLS# NJBL2094176Listed by: HOME AND HEART REALTY - New
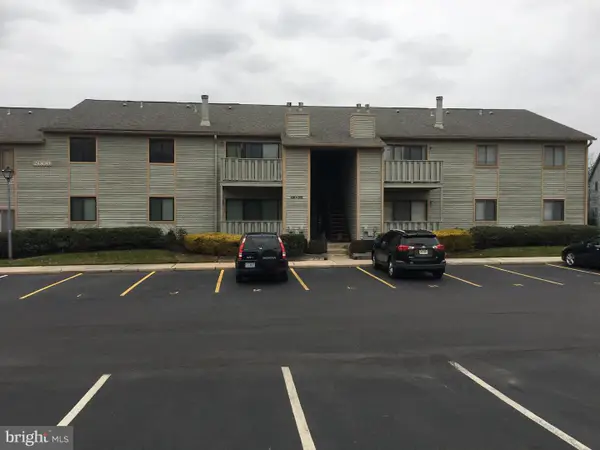 $285,000Active2 beds 2 baths1,072 sq. ft.
$285,000Active2 beds 2 baths1,072 sq. ft.2003 W Ravens Row, MARLTON, NJ 08053
MLS# NJBL2092502Listed by: KELLER WILLIAMS REALTY - New
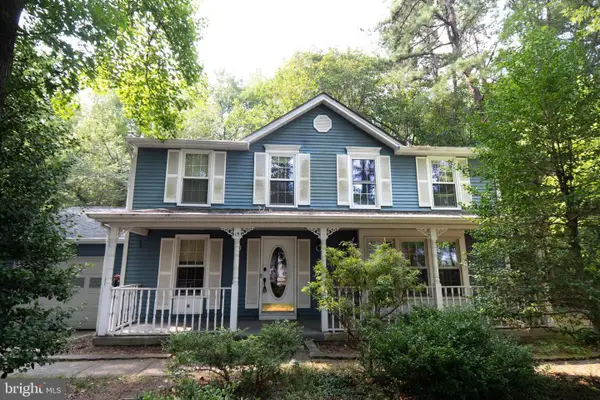 $525,000Active4 beds 3 baths2,403 sq. ft.
$525,000Active4 beds 3 baths2,403 sq. ft.15 Lady Diana Cir, MARLTON, NJ 08053
MLS# NJBL2093890Listed by: HOMESMART FIRST ADVANTAGE REALTY
