39 Erindale Dr, MARLTON, NJ 08053
Local realty services provided by:Better Homes and Gardens Real Estate Murphy & Co.
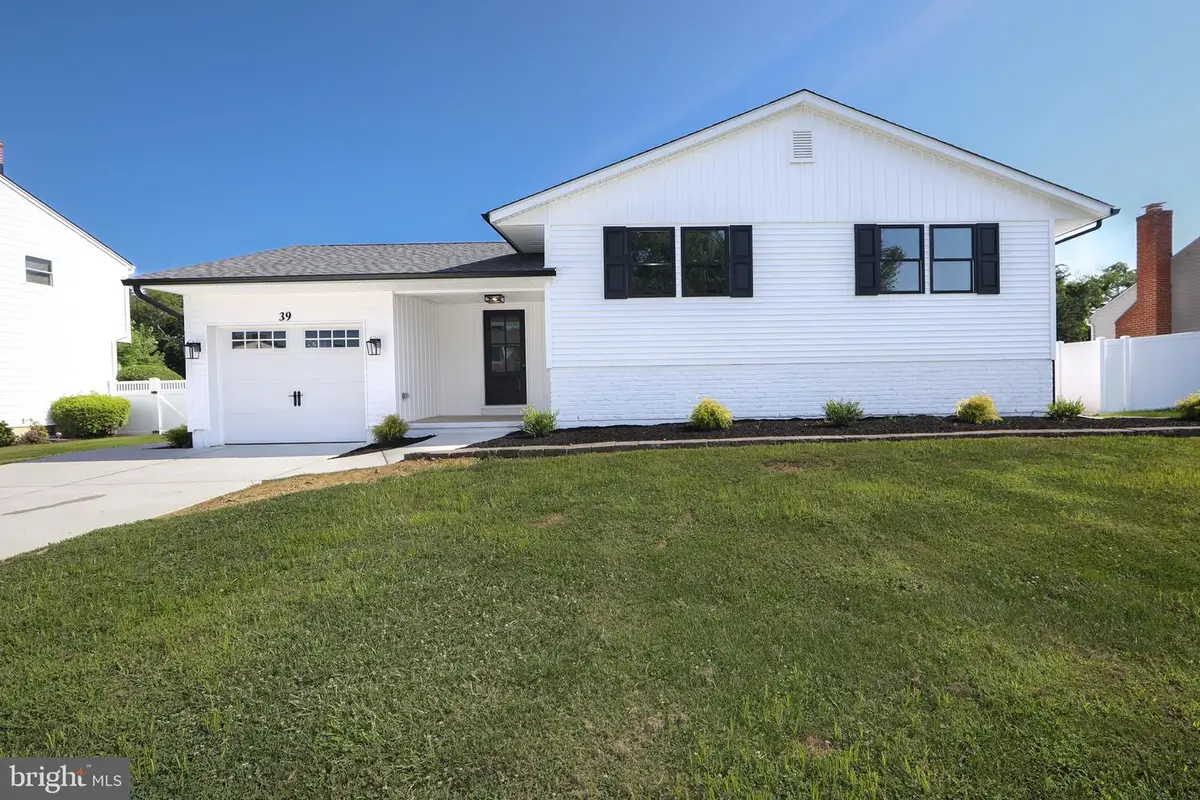

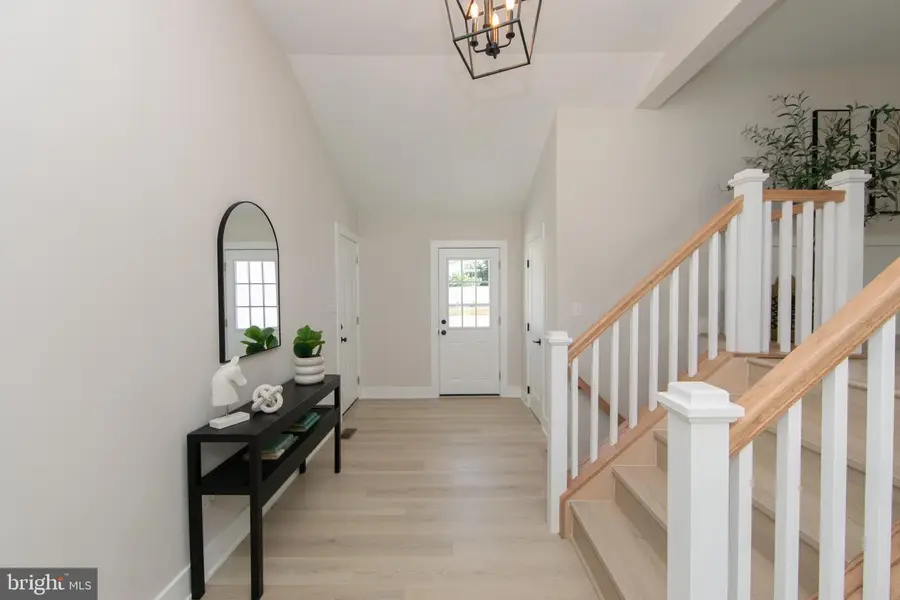
39 Erindale Dr,MARLTON, NJ 08053
$599,000
- 4 Beds
- 3 Baths
- 2,300 sq. ft.
- Single family
- Active
Listed by:maureen kulik
Office:bhhs fox & roach-marlton
MLS#:NJBL2093020
Source:BRIGHTMLS
Price summary
- Price:$599,000
- Price per sq. ft.:$260.43
About this home
This is Truly The One You Have Been Waiting For!!!! Welcome to this Beautiful and Stunning Fully Renovated Home located in desirable Brush Hollow. This Spacious 4 Bedroom 2 1/2 Bath home Features Luxury Vinyl Plank flooring throughout. New roof, siding, gutters, windows, driveway, walkway, patio, etc. The Kitchen is a Chefs Dream come True with Quartz Counter Top with Bar sitting area . Beautiful Ceramic Back-splash, Double Wide Stainless Steel Sink and Stainless Steel Appliances. The Living Room and Dining Area have Custom Board and Batten Walls which add a Touch of Sophistication and Charm. The Spacious Primary Bedroom is a True Retreat Featuring 2 Closets. The Beautiful En Suite Bathroom is designed and updated with Modern Touch of Luxury to this home. The Main Bathroom has also been updated giving it a Fresh Modern look that's both Elegant and Timeless. Step down into the Cozy Family Room located on the Lower Level Featuring a Charming Fireplace that adds Warmth and Character. There is also the 4th Bedroom and half Bath. Fenced In Yard. Great Neighborhood to raise a Family. This Community is Conveniently located for all your shopping needs. It is close to Rt 73, 70, 295, and the NJ Turnpike. Don't Miss out on this One
Contact an agent
Home facts
- Year built:1969
- Listing Id #:NJBL2093020
- Added:21 day(s) ago
- Updated:August 15, 2025 at 01:53 PM
Rooms and interior
- Bedrooms:4
- Total bathrooms:3
- Full bathrooms:2
- Half bathrooms:1
- Living area:2,300 sq. ft.
Heating and cooling
- Cooling:Ceiling Fan(s), Central A/C
- Heating:Central, Natural Gas
Structure and exterior
- Roof:Architectural Shingle
- Year built:1969
- Building area:2,300 sq. ft.
- Lot area:0.25 Acres
Schools
- High school:CHEROKEE H.S.
- Middle school:MARLTON MIDDLE M.S.
- Elementary school:JAGGARD
Utilities
- Water:Public
- Sewer:Public Sewer
Finances and disclosures
- Price:$599,000
- Price per sq. ft.:$260.43
- Tax amount:$8,550 (2024)
New listings near 39 Erindale Dr
- New
 $360,000Active3 beds 3 baths1,816 sq. ft.
$360,000Active3 beds 3 baths1,816 sq. ft.130 Five Crown Royal, MARLTON, NJ 08053
MLS# NJBL2094170Listed by: CENTURY 21 ALLIANCE-MEDFORD - Coming Soon
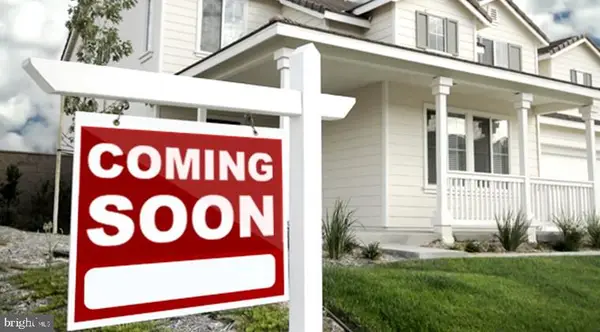 $575,000Coming Soon5 beds 2 baths
$575,000Coming Soon5 beds 2 baths18 Holmes Ln, MARLTON, NJ 08053
MLS# NJBL2093908Listed by: REDFIN - Coming Soon
 $237,500Coming Soon2 beds 1 baths
$237,500Coming Soon2 beds 1 baths27 Teaberry Ct, MARLTON, NJ 08053
MLS# NJBL2094136Listed by: AGENT06 LLC  $300,000Active3 beds 1 baths1,184 sq. ft.
$300,000Active3 beds 1 baths1,184 sq. ft.-5206 Red Haven Drive, Evesham, NJ 08053
MLS# 2514254RListed by: RE/MAX 1ST ADVANTAGE- Coming SoonOpen Wed, 4:30 to 6:30pm
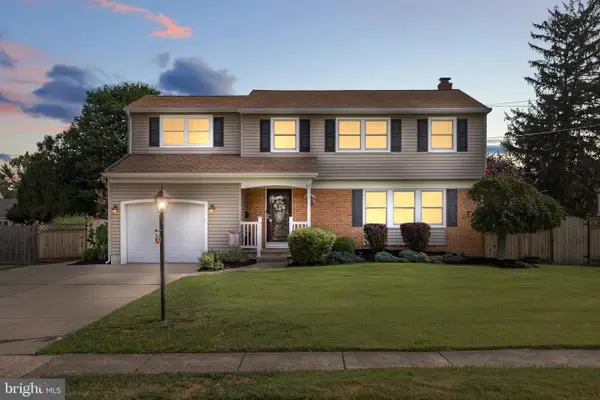 $575,000Coming Soon4 beds 3 baths
$575,000Coming Soon4 beds 3 baths112 Champlain Rd, MARLTON, NJ 08053
MLS# NJBL2094244Listed by: BHHS FOX & ROACH-MARLTON - Coming SoonOpen Sat, 1 to 3pm
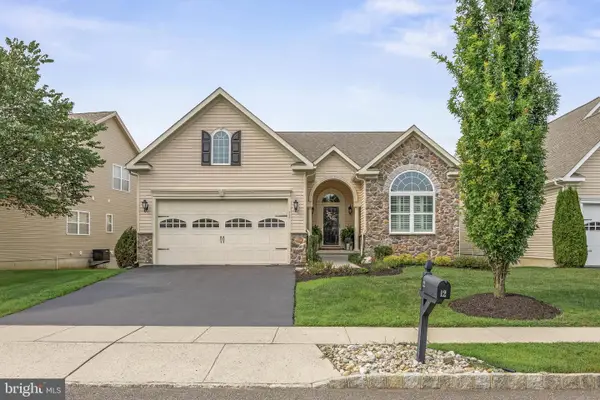 $684,999Coming Soon3 beds 4 baths
$684,999Coming Soon3 beds 4 baths12 Alcott Way, MARLTON, NJ 08053
MLS# NJBL2094072Listed by: KELLER WILLIAMS REALTY - MOORESTOWN - Coming SoonOpen Sun, 1 to 3pm
 $489,999Coming Soon3 beds 3 baths
$489,999Coming Soon3 beds 3 baths37 Masters Cir, MARLTON, NJ 08053
MLS# NJBL2094000Listed by: CENTURY 21 ALLIANCE-CHERRY HILLL - New
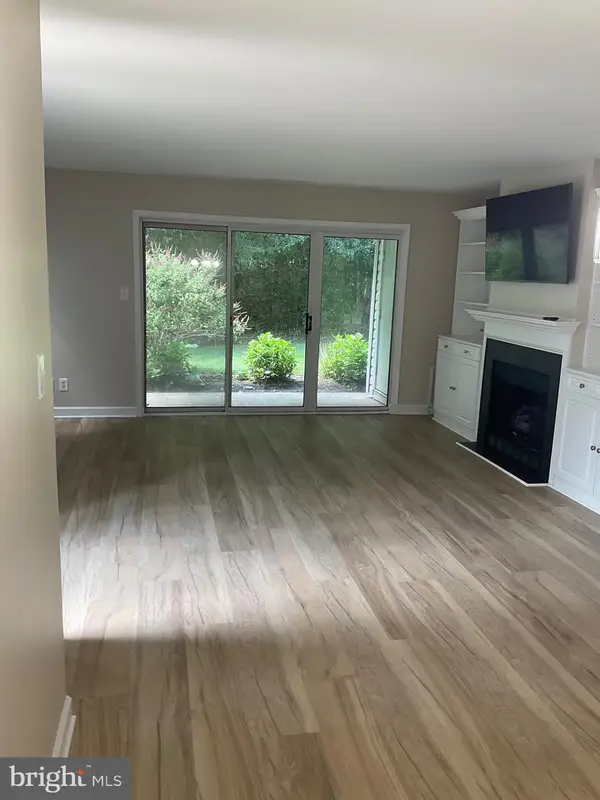 $329,900Active2 beds 2 baths1,080 sq. ft.
$329,900Active2 beds 2 baths1,080 sq. ft.303 Quail Rd, MARLTON, NJ 08053
MLS# NJBL2088142Listed by: EXP REALTY, LLC - Coming Soon
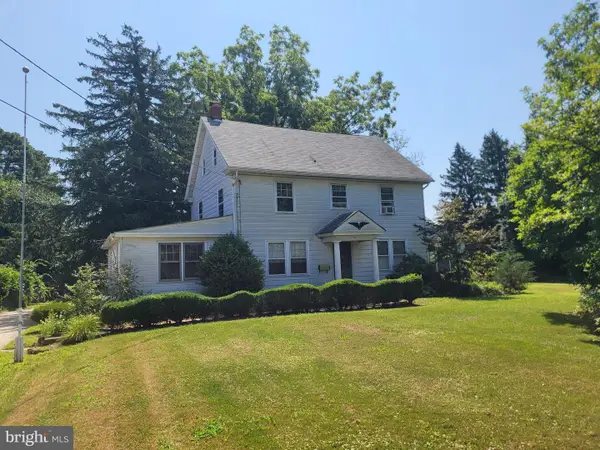 $520,000Coming Soon4 beds 2 baths
$520,000Coming Soon4 beds 2 baths61 S Maple Ave, MARLTON, NJ 08053
MLS# NJBL2094176Listed by: HOME AND HEART REALTY - New
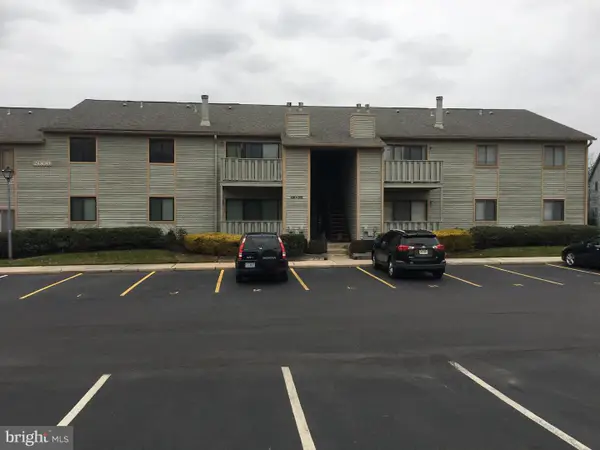 $285,000Active2 beds 2 baths1,072 sq. ft.
$285,000Active2 beds 2 baths1,072 sq. ft.2003 W Ravens Row, MARLTON, NJ 08053
MLS# NJBL2092502Listed by: KELLER WILLIAMS REALTY
