4 Devon Rd, Marlton, NJ 08053
Local realty services provided by:Better Homes and Gardens Real Estate Maturo
4 Devon Rd,Marlton, NJ 08053
$390,000
- 4 Beds
- 1 Baths
- 1,580 sq. ft.
- Single family
- Pending
Listed by: cristin m. holloway
Office: exp realty, llc.
MLS#:NJBL2093510
Source:BRIGHTMLS
Price summary
- Price:$390,000
- Price per sq. ft.:$246.84
About this home
Updated and refreshed Marlton home! This home is perfectly situated on a large lot on a great street! This home has been freshly painted and has brand new flooring throughout! As you enter there is a large living space with luxury vinyl flooring, fresh paint and great natural light. The kitchen is just off of this area and also has new flooring/paint, crown molding and new/newer appliances. The laundry room and pantry area flows from the kitchen as well. There are three bedrooms on the main floor all with ceiling fans! The full bath is on this floor as well! Upstairs is a large two room space that can be used as the 4th bedroom, primary suite, playroom, office or home gym. The 2nd floor has brand new carpets, fresh paint and recessed lighting. There is a large fenced yard that is oversized and can accommodate lots of entertainment options/space for pets and a great yard for kids! All of this plus a great location walkable to Main Street and accessible to the areas best shopping, restaurants and major highways! Make your appointment to see this great home today!
Contact an agent
Home facts
- Year built:1956
- Listing ID #:NJBL2093510
- Added:105 day(s) ago
- Updated:November 15, 2025 at 09:06 AM
Rooms and interior
- Bedrooms:4
- Total bathrooms:1
- Full bathrooms:1
- Living area:1,580 sq. ft.
Heating and cooling
- Cooling:Central A/C
- Heating:Forced Air, Natural Gas
Structure and exterior
- Year built:1956
- Building area:1,580 sq. ft.
- Lot area:0.25 Acres
Schools
- High school:CHEROKEE H.S.
Utilities
- Water:Public
- Sewer:Public Sewer
Finances and disclosures
- Price:$390,000
- Price per sq. ft.:$246.84
- Tax amount:$7,342 (2024)
New listings near 4 Devon Rd
- Open Sat, 11am to 1pmNew
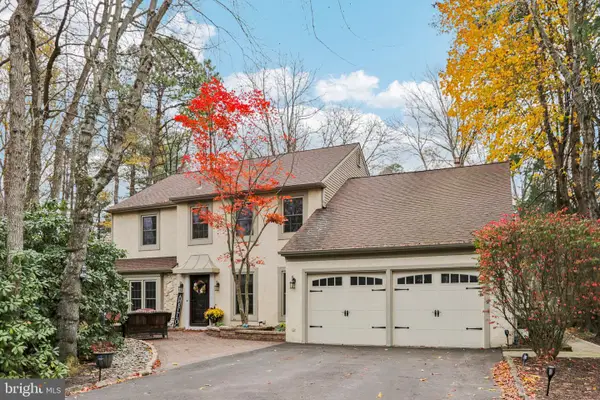 $595,000Active4 beds 3 baths2,422 sq. ft.
$595,000Active4 beds 3 baths2,422 sq. ft.8 Dartmouth Court, MARLTON, NJ 08053
MLS# NJBL2101298Listed by: BHHS FOX & ROACH-MEDFORD - Coming Soon
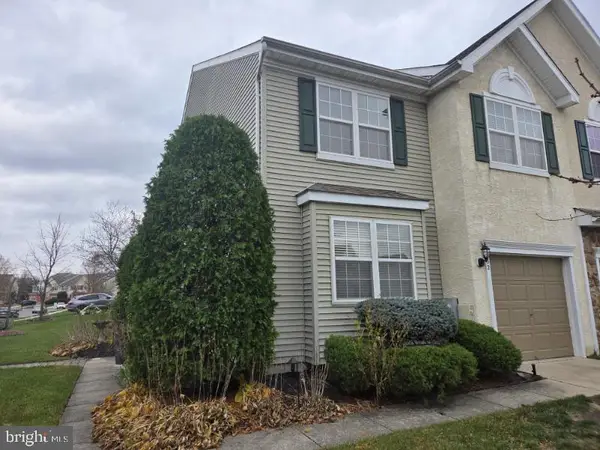 $580,000Coming Soon3 beds 3 baths
$580,000Coming Soon3 beds 3 baths32 Hearthstone Ln, MARLTON, NJ 08053
MLS# NJBL2101344Listed by: RE/MAX OF CHERRY HILL - Coming Soon
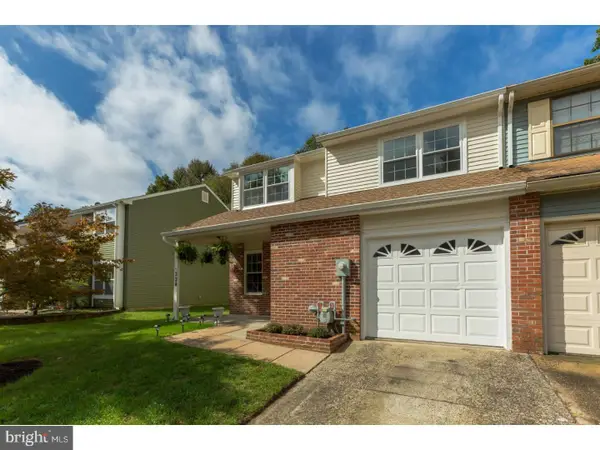 $425,000Coming Soon4 beds 3 baths
$425,000Coming Soon4 beds 3 baths334 Shady Ln, MARLTON, NJ 08053
MLS# NJBL2101380Listed by: BHHS FOX & ROACH-MT LAUREL - New
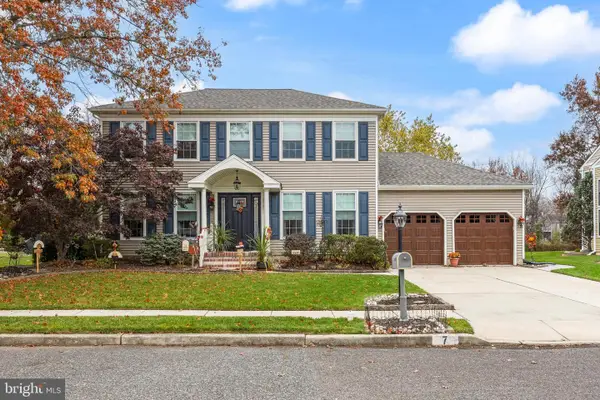 $749,900Active4 beds 3 baths2,589 sq. ft.
$749,900Active4 beds 3 baths2,589 sq. ft.7 Abbotsford Dr, MARLTON, NJ 08053
MLS# NJBL2101392Listed by: EXP REALTY, LLC - Open Sun, 12 to 2pmNew
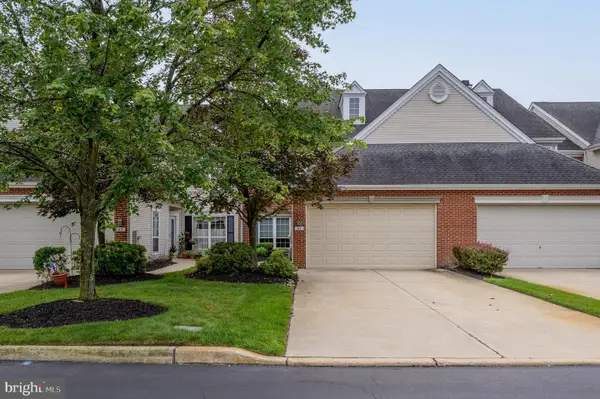 $500,000Active2 beds 3 baths2,168 sq. ft.
$500,000Active2 beds 3 baths2,168 sq. ft.61 Grand Banks Cir, MARLTON, NJ 08053
MLS# NJBL2101338Listed by: COLDWELL BANKER REALTY - Coming Soon
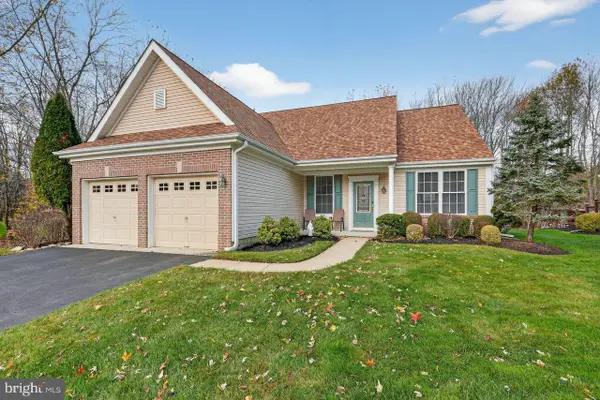 $515,000Coming Soon2 beds 2 baths
$515,000Coming Soon2 beds 2 baths23 Lavender Ct, MARLTON, NJ 08053
MLS# NJBL2097888Listed by: COLDWELL BANKER REALTY - New
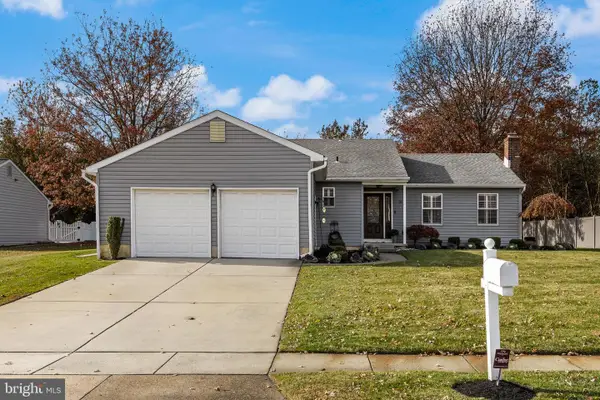 $569,900Active3 beds 2 baths1,784 sq. ft.
$569,900Active3 beds 2 baths1,784 sq. ft.35 Greenbrook Dr, MARLTON, NJ 08053
MLS# NJBL2101206Listed by: EXP REALTY, LLC - New
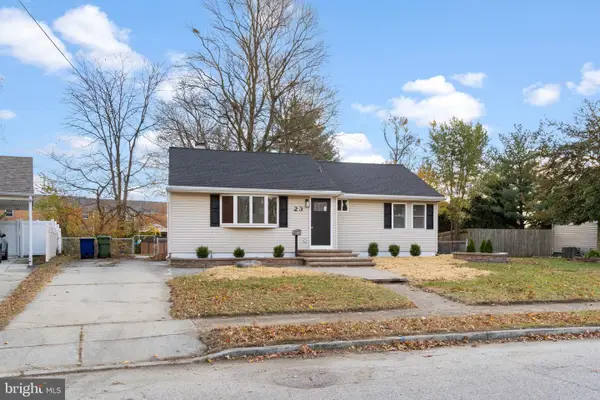 $385,000Active3 beds 1 baths1,069 sq. ft.
$385,000Active3 beds 1 baths1,069 sq. ft.23 King Ave, MARLTON, NJ 08053
MLS# NJBL2101158Listed by: HOMESMART FIRST ADVANTAGE REALTY - Open Sat, 1 to 3pmNew
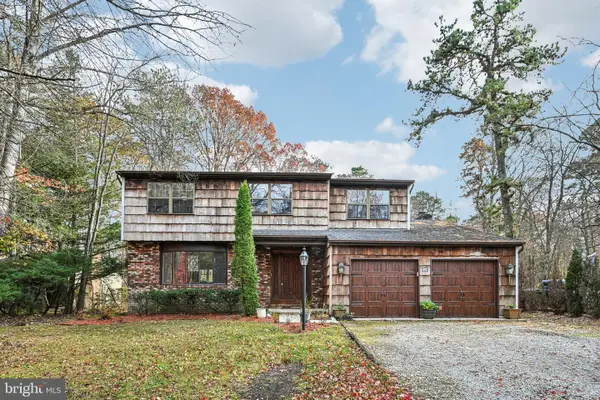 $564,900Active5 beds 3 baths2,562 sq. ft.
$564,900Active5 beds 3 baths2,562 sq. ft.13 Chelsea Ct, MARLTON, NJ 08053
MLS# NJBL2099454Listed by: EXP REALTY, LLC - New
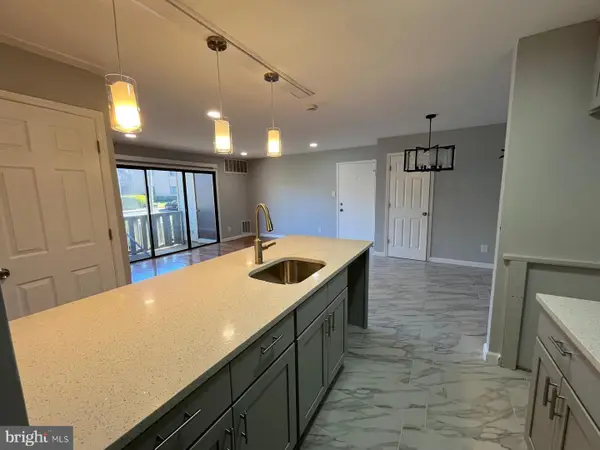 $275,000Active-- beds -- baths1,040 sq. ft.
$275,000Active-- beds -- baths1,040 sq. ft.1701 Woodhollow Dr, MARLTON, NJ 08053
MLS# NJBL2098982Listed by: NATIONWIDE HOMES REALTY
