431 Liberty Ln, MARLTON, NJ 08053
Local realty services provided by:Better Homes and Gardens Real Estate GSA Realty
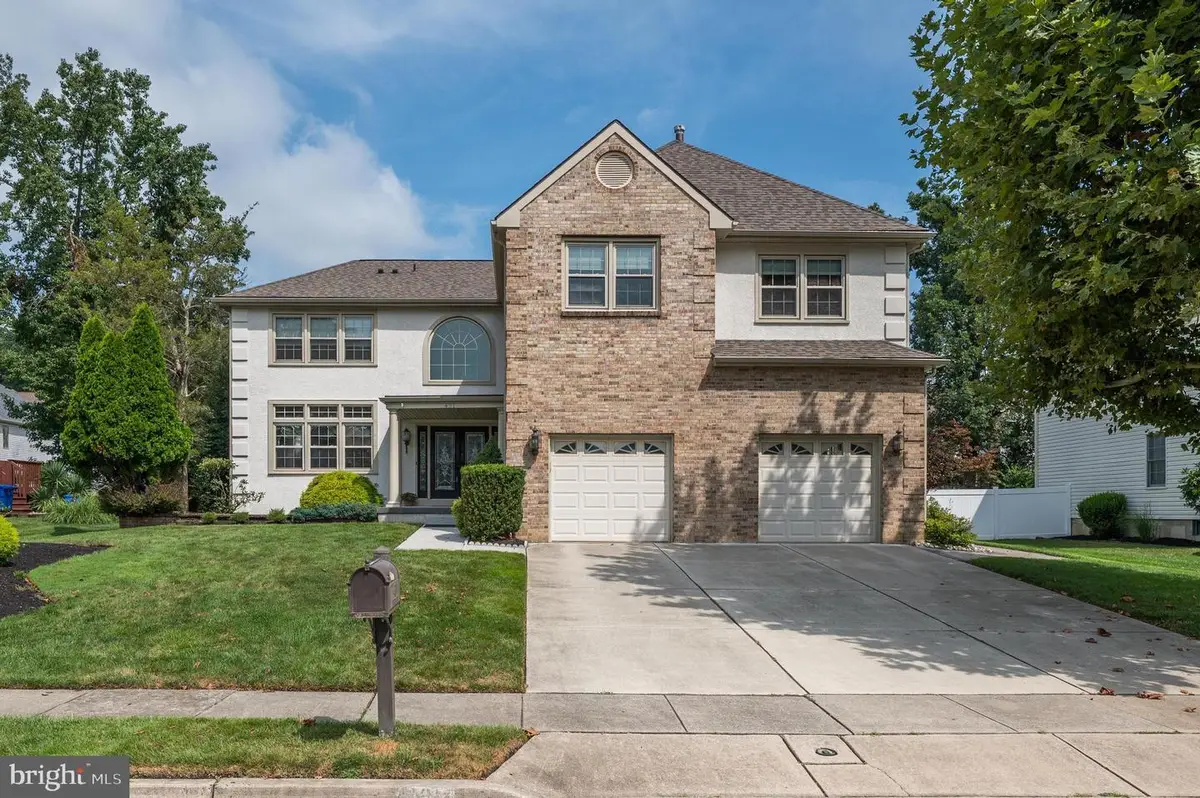
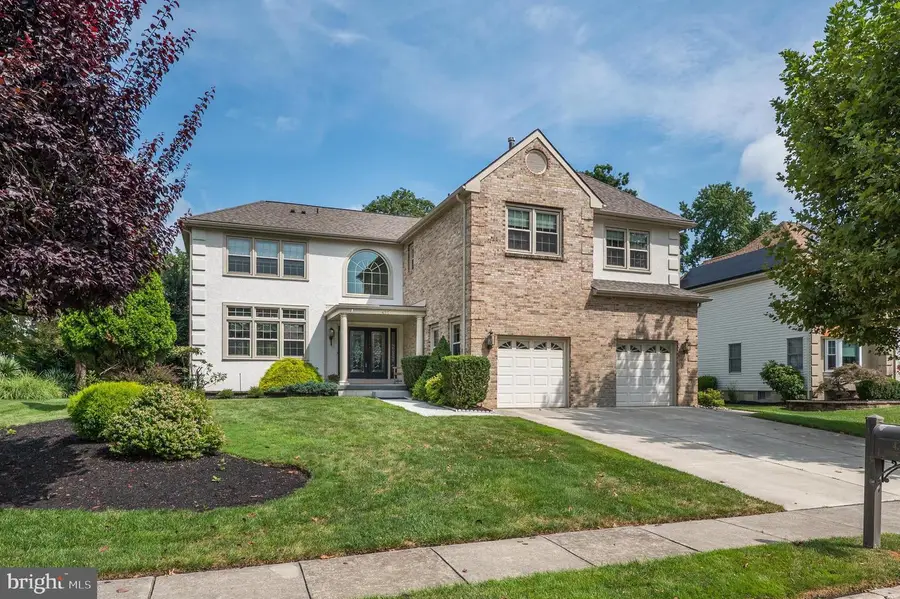
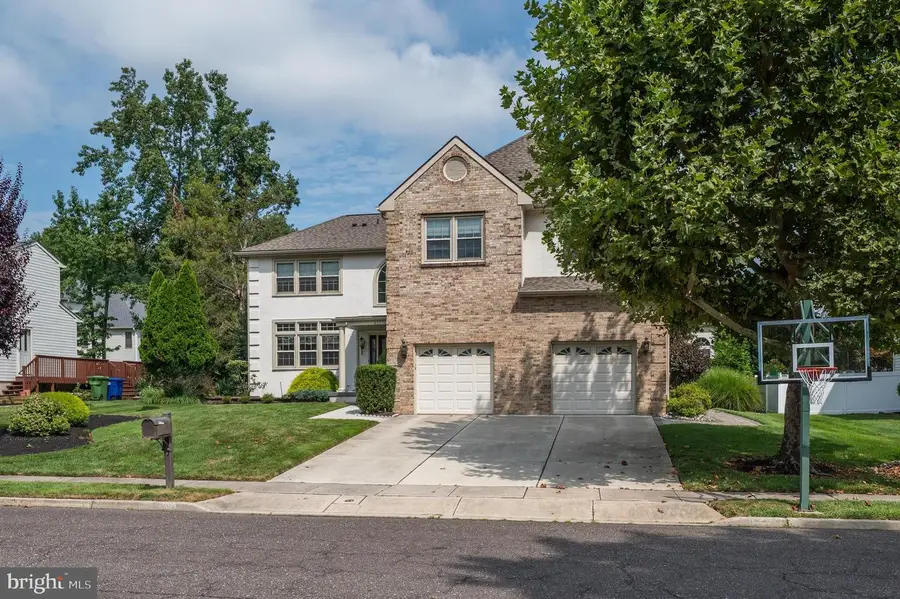
431 Liberty Ln,MARLTON, NJ 08053
$875,000
- 4 Beds
- 4 Baths
- 3,212 sq. ft.
- Single family
- Pending
Listed by:toni horsley
Office:coldwell banker realty
MLS#:NJBL2089808
Source:BRIGHTMLS
Price summary
- Price:$875,000
- Price per sq. ft.:$272.42
About this home
Upgraded, Spacious, Prime Location. Welcome to this beautifully updated 4 bedroom, 2.2 bath home, ideally located in the sought after Ravenscliff neighborhood. From the moment you step onto the charming covered front porch and through the double front doors, you're welcomed by an open two-story staircase and a sense of timeless elegance.
The main floor features rich hardwood floors and an open concept layout that effortlessly blends comfort and style. Connecting Living and Dining room is great for hosting those big holiday parties. The updated kitchen shines with warm tones, stainless steel appliances, and tasteful finishes. Flowing seamlessly into the cozy family room with a classic brick fireplace, cathedral ceiling, accent windows, and Pella sliding glass doors that lead to a tranquil backyard retreat. Enjoy peaceful evenings relaxing on the hardscape patio and gas fire pit, surrounded by lush landscaping and a zen like atmosphere. Upstairs, four generously sized bedrooms offer double closets and ample storage. The spacious primary suite is a true sanctuary, featuring a private sitting area, his and hers closets, and a beautifully renovated bath with sunken tub and a seamless glass shower. The fully finished basement adds even more living space, complete with a half bath and storage room. Perfect for entertaining, home office, or playroom. An oversized two car garage and driveway provide plenty of parking and storage. Home is also equipped with additional (separate) wiring for a backup generator to be easily connected. Lovingly maintained and move-in ready, this home is waiting for its next owner to cherish and create lasting memories. Homes in Ravenscliff don't stay on the market long, schedule your private tour today!
Contact an agent
Home facts
- Year built:1994
- Listing Id #:NJBL2089808
- Added:56 day(s) ago
- Updated:August 16, 2025 at 10:08 AM
Rooms and interior
- Bedrooms:4
- Total bathrooms:4
- Full bathrooms:2
- Half bathrooms:2
- Living area:3,212 sq. ft.
Heating and cooling
- Cooling:Central A/C
- Heating:Central, Natural Gas
Structure and exterior
- Year built:1994
- Building area:3,212 sq. ft.
- Lot area:0.26 Acres
Schools
- High school:CHEROKEE H.S.
Utilities
- Water:Public
- Sewer:Public Sewer
Finances and disclosures
- Price:$875,000
- Price per sq. ft.:$272.42
- Tax amount:$16,835 (2024)
New listings near 431 Liberty Ln
- New
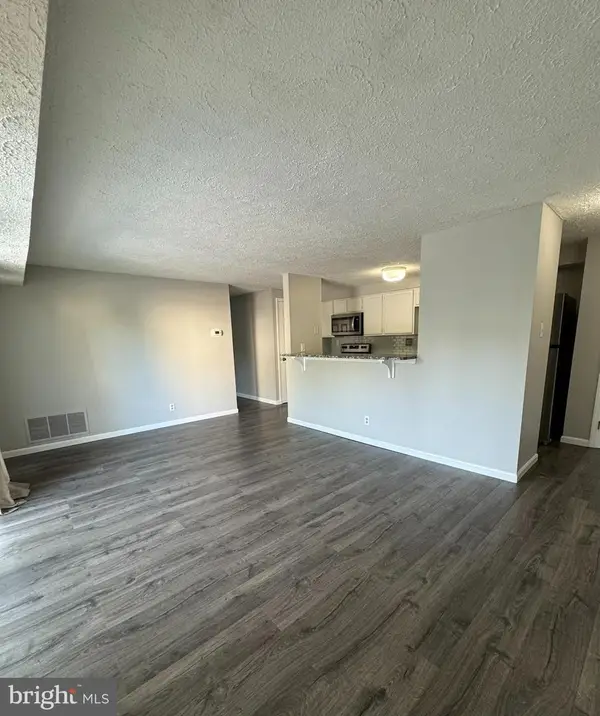 $227,000Active2 beds 1 baths911 sq. ft.
$227,000Active2 beds 1 baths911 sq. ft.17 Cranberry Ct, MARLTON, NJ 08053
MLS# NJBL2094378Listed by: COLDWELL BANKER REALTY - Coming Soon
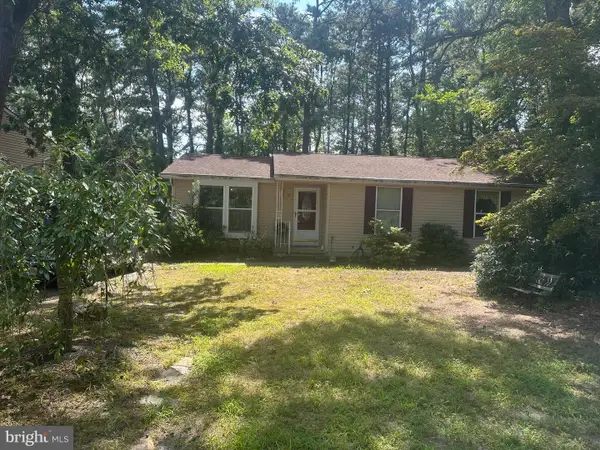 $375,000Coming Soon3 beds 2 baths
$375,000Coming Soon3 beds 2 baths12 Adams Ct, MARLTON, NJ 08053
MLS# NJBL2094364Listed by: BHHS FOX & ROACH-MARLTON - Coming SoonOpen Thu, 5 to 7pm
 $1,150,000Coming Soon4 beds 4 baths
$1,150,000Coming Soon4 beds 4 baths73 Bortons Rd, MARLTON, NJ 08053
MLS# NJBL2093750Listed by: COMPASS PENNSYLVANIA, LLC - New
 $360,000Active3 beds 3 baths1,816 sq. ft.
$360,000Active3 beds 3 baths1,816 sq. ft.130 Five Crown Royal, MARLTON, NJ 08053
MLS# NJBL2094170Listed by: CENTURY 21 ALLIANCE-MEDFORD - Coming Soon
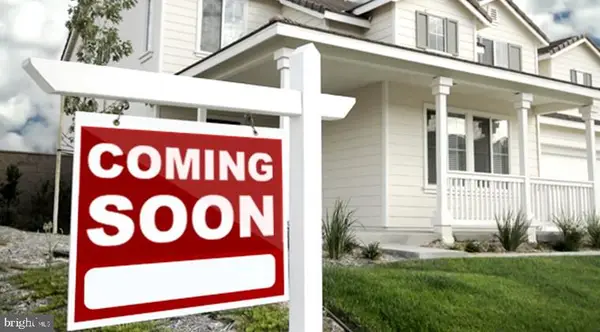 $575,000Coming Soon5 beds 2 baths
$575,000Coming Soon5 beds 2 baths18 Holmes Ln, MARLTON, NJ 08053
MLS# NJBL2093908Listed by: REDFIN - Coming Soon
 $237,500Coming Soon2 beds 1 baths
$237,500Coming Soon2 beds 1 baths27 Teaberry Ct, MARLTON, NJ 08053
MLS# NJBL2094136Listed by: AGENT06 LLC - Coming SoonOpen Wed, 4:30 to 6:30pm
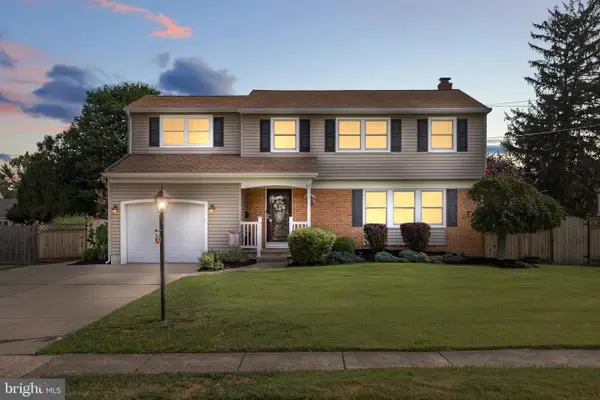 $575,000Coming Soon4 beds 3 baths
$575,000Coming Soon4 beds 3 baths112 Champlain Rd, MARLTON, NJ 08053
MLS# NJBL2094244Listed by: BHHS FOX & ROACH-MARLTON - Open Sat, 1 to 3pmNew
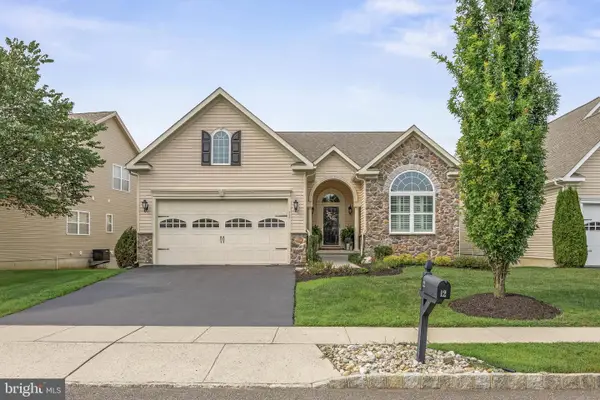 $684,999Active3 beds 4 baths2,254 sq. ft.
$684,999Active3 beds 4 baths2,254 sq. ft.12 Alcott Way, MARLTON, NJ 08053
MLS# NJBL2094072Listed by: KELLER WILLIAMS REALTY - MOORESTOWN - Coming SoonOpen Sun, 1 to 3pm
 $489,999Coming Soon3 beds 3 baths
$489,999Coming Soon3 beds 3 baths37 Masters Cir, MARLTON, NJ 08053
MLS# NJBL2094000Listed by: CENTURY 21 ALLIANCE-CHERRY HILLL - New
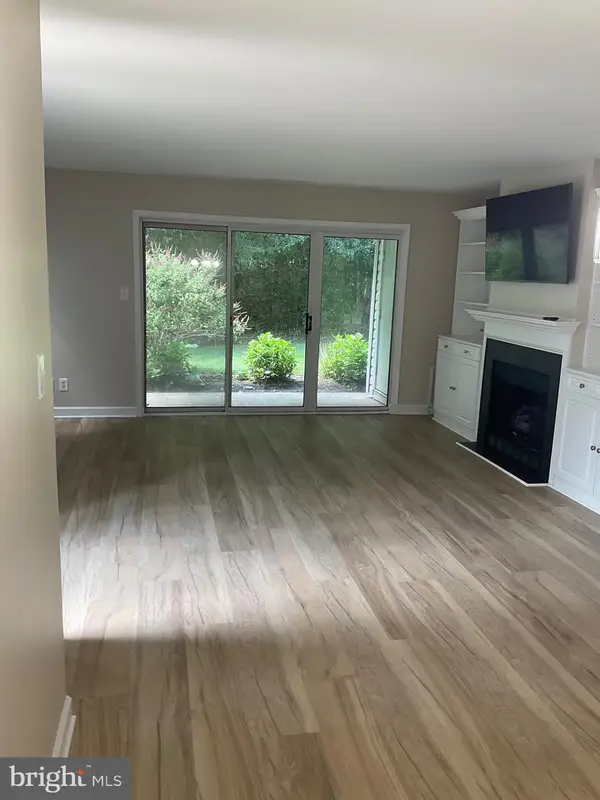 $329,900Active2 beds 2 baths1,080 sq. ft.
$329,900Active2 beds 2 baths1,080 sq. ft.303 Quail Rd, MARLTON, NJ 08053
MLS# NJBL2088142Listed by: EXP REALTY, LLC
