44 Cranberry Ct, MARLTON, NJ 08053
Local realty services provided by:Better Homes and Gardens Real Estate GSA Realty
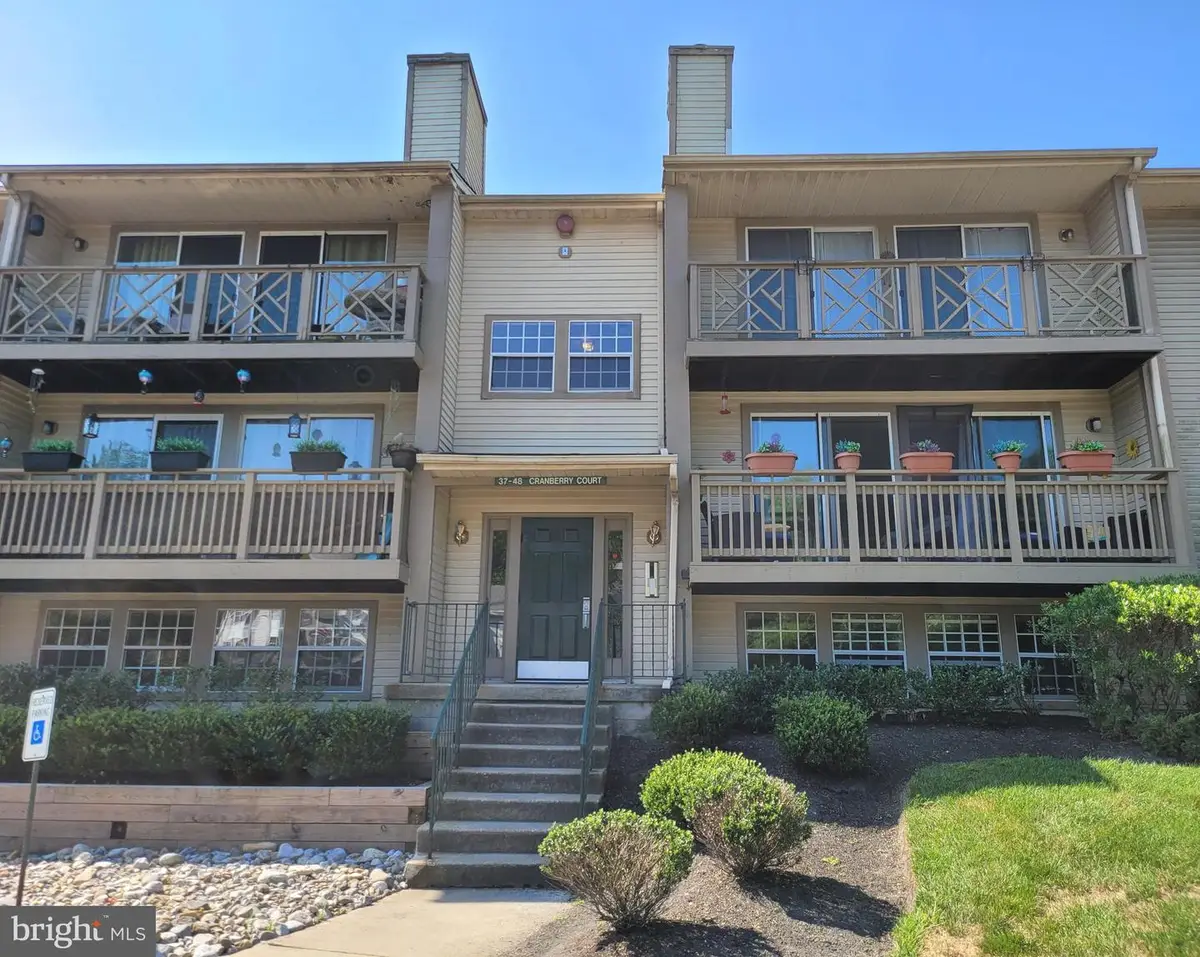
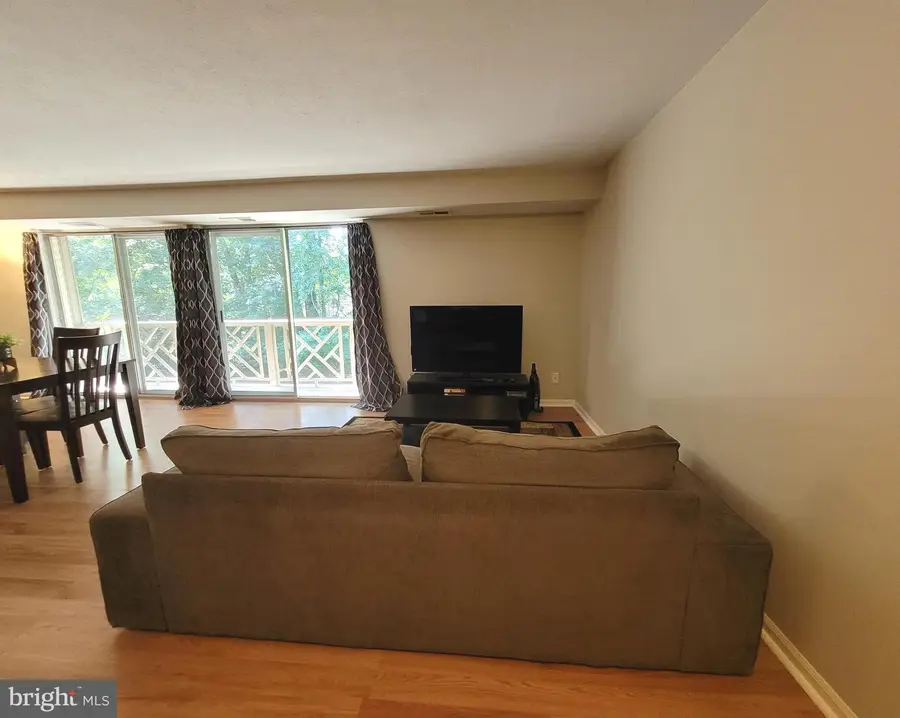

44 Cranberry Ct,MARLTON, NJ 08053
$240,000
- 2 Beds
- 2 Baths
- 1,011 sq. ft.
- Condominium
- Pending
Listed by:daren m sautter
Office:long & foster real estate, inc.
MLS#:NJBL2091566
Source:BRIGHTMLS
Price summary
- Price:$240,000
- Price per sq. ft.:$237.39
- Monthly HOA dues:$33
About this home
Come see this meticulously maintained 2-bed, 2-full-bath condo in the desirable Shannon Greene
section of Kings Grant! This move-in ready home features a rare and highly sought-after floor
plan with a spacious layout and a private balcony overlooking peaceful wooded views. The
kitchen includes wood cabinetry, tile backsplash, electric range, pantry, and a breakfast
bar—great for everyday meals or entertaining. The living area offers durable wood laminate flooring and double sliding doors for natural light and balcony access. The primary suite features a walk-in closet, ceiling fan, and private bathroom. You’ll also enjoy the convenience of full-size laundry room and an outdoor storage unit. Kings Grant offers fantastic amenities: lake access, walking trails, pool, tennis courts, playgrounds, and more—all in a well-maintained community. Located near shopping, dining,
schools, and major roadways. Don’t wait—schedule your private showing today before this one
gets away!
Contact an agent
Home facts
- Year built:1988
- Listing Id #:NJBL2091566
- Added:21 day(s) ago
- Updated:August 15, 2025 at 07:30 AM
Rooms and interior
- Bedrooms:2
- Total bathrooms:2
- Full bathrooms:2
- Living area:1,011 sq. ft.
Heating and cooling
- Cooling:Central A/C
- Heating:Electric, Forced Air, Heat Pump - Electric BackUp
Structure and exterior
- Roof:Asphalt, Shingle
- Year built:1988
- Building area:1,011 sq. ft.
Schools
- High school:CHEROKEE H.S.
- Elementary school:RICHARD L. RICE SCHOOL
Utilities
- Water:Public
- Sewer:Public Sewer
Finances and disclosures
- Price:$240,000
- Price per sq. ft.:$237.39
- Tax amount:$3,585 (2024)
New listings near 44 Cranberry Ct
- Coming Soon
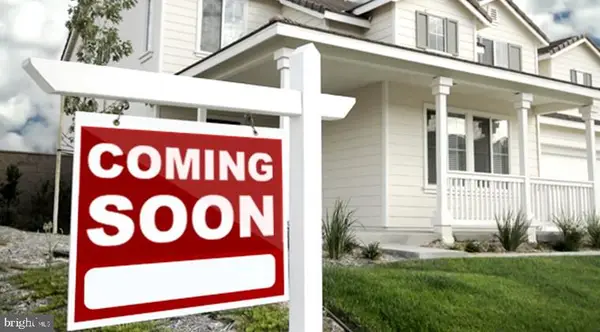 $575,000Coming Soon5 beds 2 baths
$575,000Coming Soon5 beds 2 baths18 Holmes Ln, MARLTON, NJ 08053
MLS# NJBL2093908Listed by: REDFIN - Coming Soon
 $237,500Coming Soon2 beds 1 baths
$237,500Coming Soon2 beds 1 baths27 Teaberry Ct, MARLTON, NJ 08053
MLS# NJBL2094136Listed by: AGENT06 LLC  $300,000Active3 beds 1 baths1,184 sq. ft.
$300,000Active3 beds 1 baths1,184 sq. ft.-5206 Red Haven Drive, Evesham, NJ 08053
MLS# 2514254RListed by: RE/MAX 1ST ADVANTAGE- Coming SoonOpen Wed, 4:30 to 6:30pm
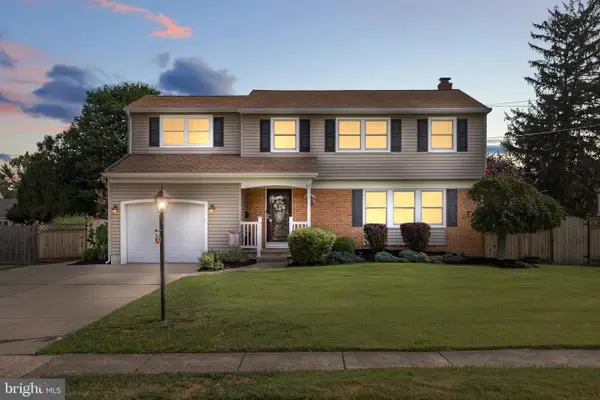 $575,000Coming Soon4 beds 3 baths
$575,000Coming Soon4 beds 3 baths112 Champlain Rd, MARLTON, NJ 08053
MLS# NJBL2094244Listed by: BHHS FOX & ROACH-MARLTON - Coming SoonOpen Sat, 1 to 3pm
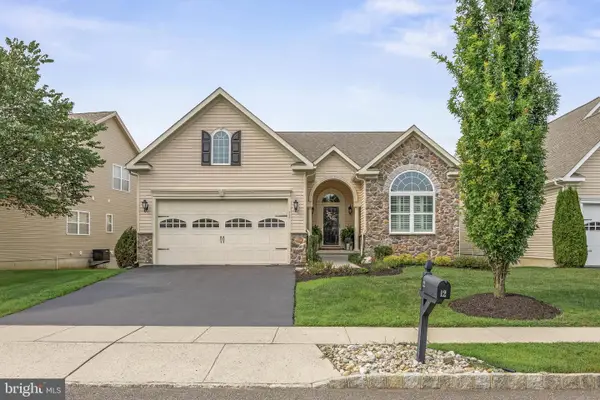 $684,999Coming Soon3 beds 4 baths
$684,999Coming Soon3 beds 4 baths12 Alcott Way, MARLTON, NJ 08053
MLS# NJBL2094072Listed by: KELLER WILLIAMS REALTY - MOORESTOWN - Coming SoonOpen Sun, 1 to 3pm
 $489,999Coming Soon3 beds 3 baths
$489,999Coming Soon3 beds 3 baths37 Masters Cir, MARLTON, NJ 08053
MLS# NJBL2094000Listed by: CENTURY 21 ALLIANCE-CHERRY HILLL - New
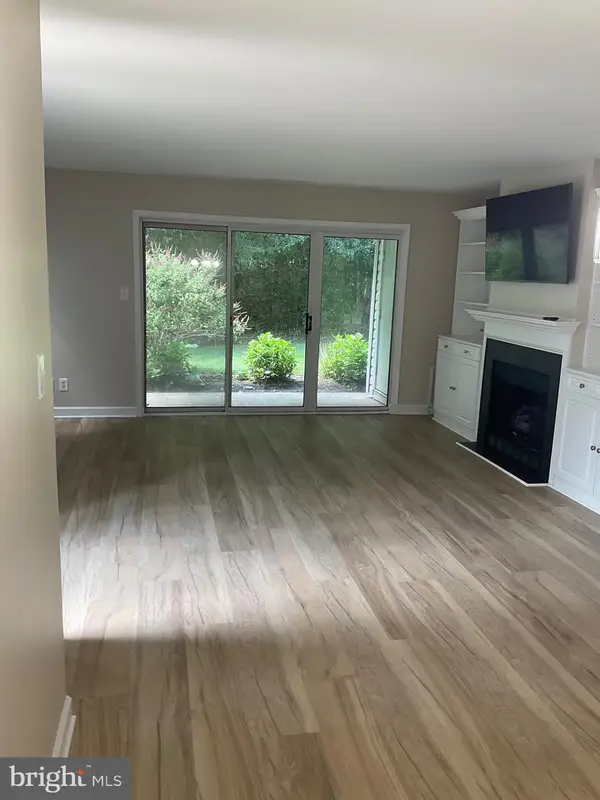 $329,900Active2 beds 2 baths1,080 sq. ft.
$329,900Active2 beds 2 baths1,080 sq. ft.303 Quail Rd, MARLTON, NJ 08053
MLS# NJBL2088142Listed by: EXP REALTY, LLC - Coming Soon
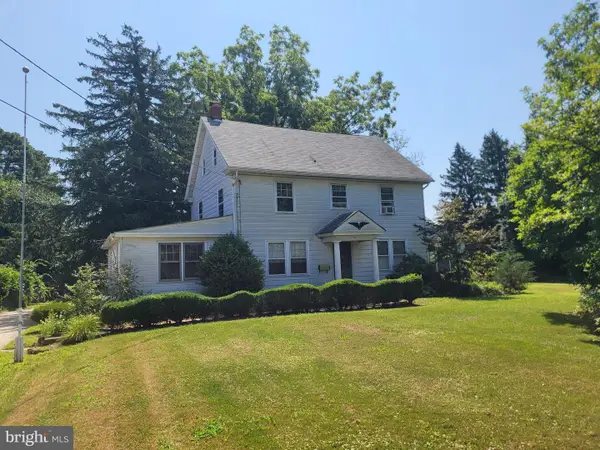 $520,000Coming Soon4 beds 2 baths
$520,000Coming Soon4 beds 2 baths61 S Maple Ave, MARLTON, NJ 08053
MLS# NJBL2094176Listed by: HOME AND HEART REALTY - New
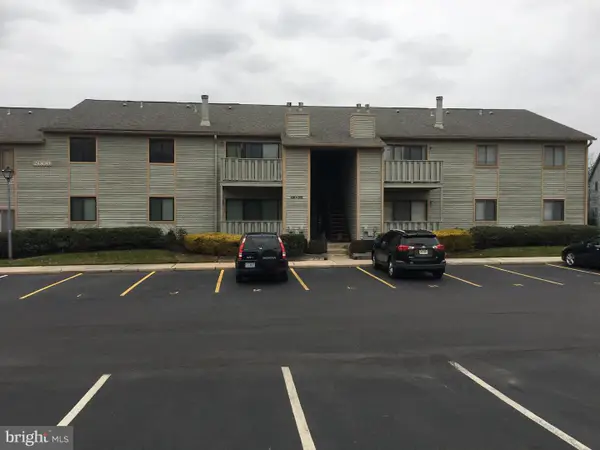 $285,000Active2 beds 2 baths1,072 sq. ft.
$285,000Active2 beds 2 baths1,072 sq. ft.2003 W Ravens Row, MARLTON, NJ 08053
MLS# NJBL2092502Listed by: KELLER WILLIAMS REALTY - New
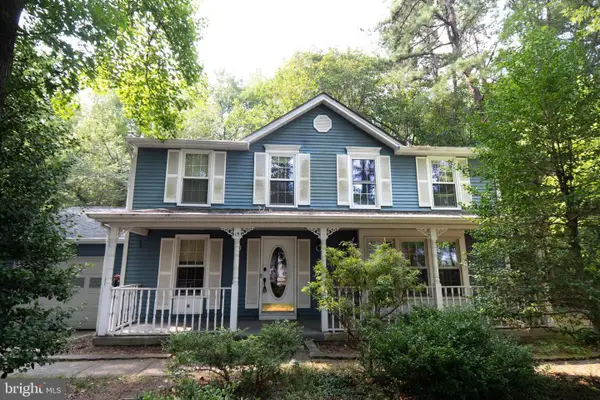 $525,000Active4 beds 3 baths2,403 sq. ft.
$525,000Active4 beds 3 baths2,403 sq. ft.15 Lady Diana Cir, MARLTON, NJ 08053
MLS# NJBL2093890Listed by: HOMESMART FIRST ADVANTAGE REALTY
