46 Eddy Way, MARLTON, NJ 08053
Local realty services provided by:Better Homes and Gardens Real Estate Murphy & Co.
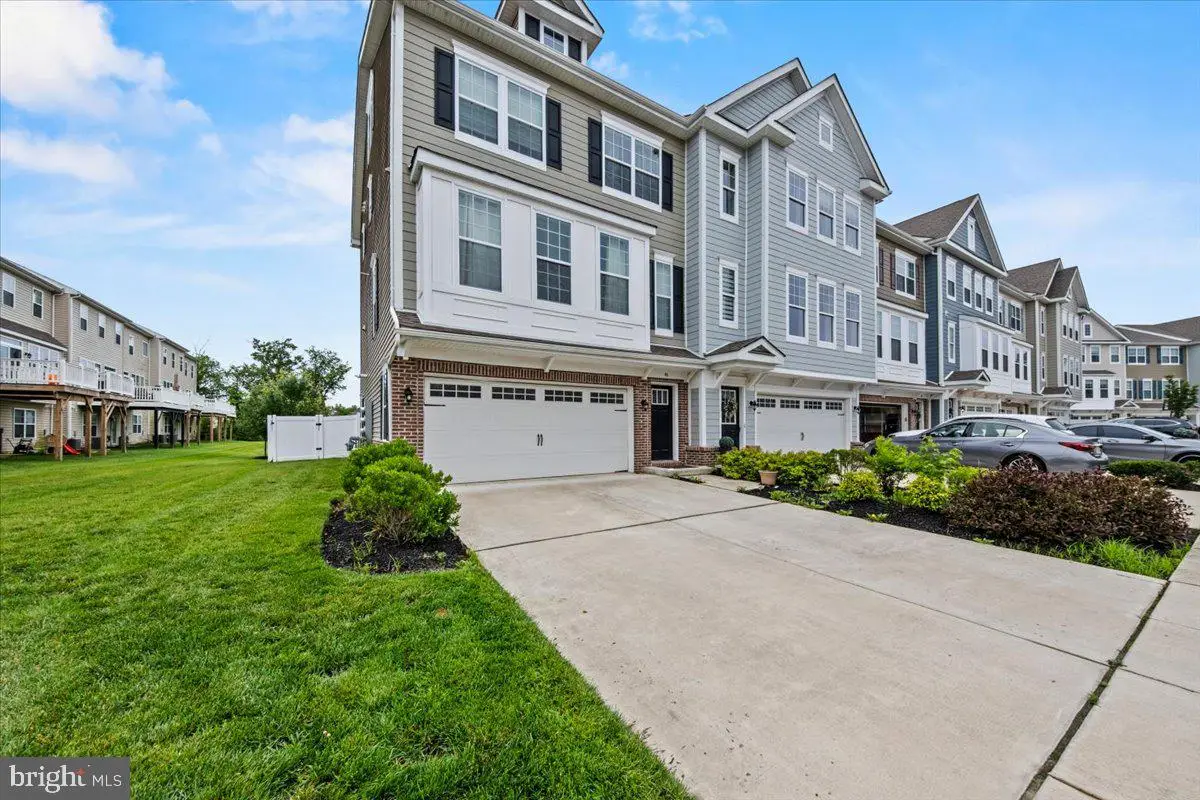
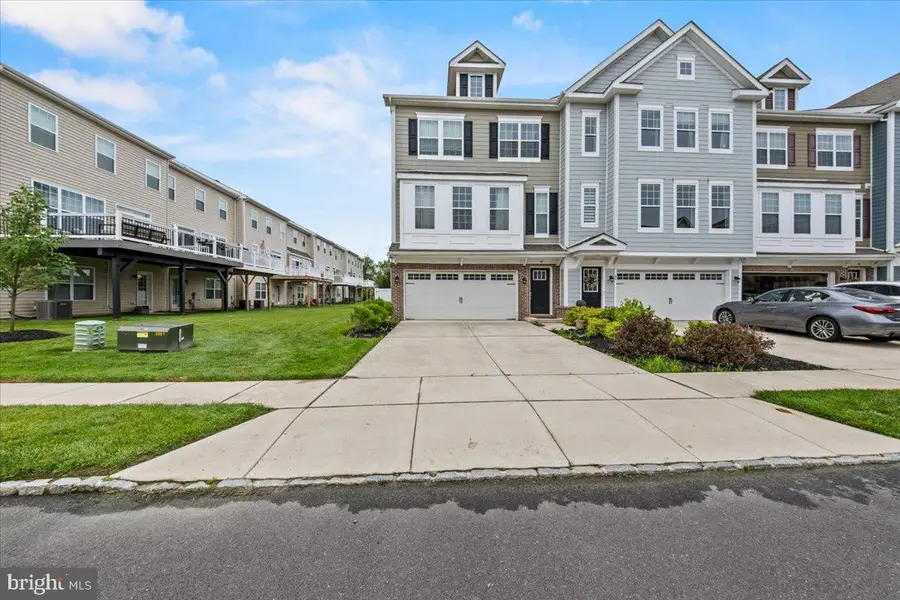
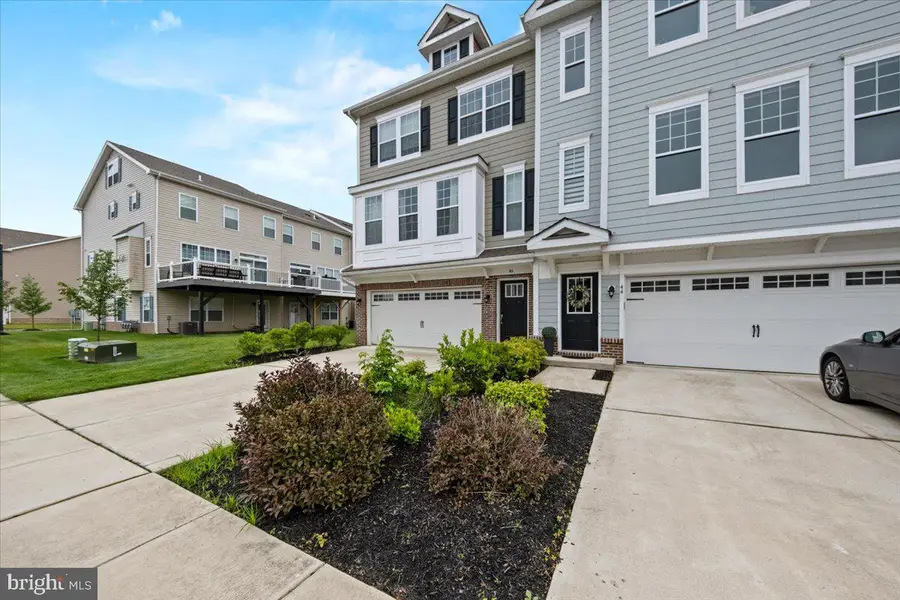
46 Eddy Way,MARLTON, NJ 08053
$625,000
- 4 Beds
- 3 Baths
- 2,833 sq. ft.
- Townhouse
- Pending
Listed by:mary ann fischer
Office:bhhs fox & roach-marlton
MLS#:NJBL2090792
Source:BRIGHTMLS
Price summary
- Price:$625,000
- Price per sq. ft.:$220.61
- Monthly HOA dues:$175
About this home
Welcome to this stunning 4-story end-unit townhouse, perfectly situated on a premium lot backing to serene open space. Offering the rare combination of privacy and natural views, this home boasts a fully fence backyard and a spacious deck on the 2nd level with direct access to the yard-ideal for entertaining or enjoying peaceful outdoor moments. With 4 levels of well-designed living space, this home offers versatility, light-filled rooms, and thoughtful upgrades throughout. Step inside on the 1st level, where you will find interior garage access and a large great room separated by french doors. This versatile space can easily serve as a home office, 5th bedroom or additional entertaining area that includes direct walk out access to the back yard. Step into the heart of the home-a spacious eat in kitchen that combines style and function. Outfitted with crisp white cabinetry, stainless steel appliances, and an oversized island, with seating for 4, this kitchen is perfect for meals and entertaining. Rich hardwood flooring flows throughout the main level, including the adjoining dining area, great room and convenient powder room, adding warmth and continuity. Recessed lighting brightens the space and adds a warm modern touch. Step out onto the deck off the kitchen for your morning java or end of the day glass of chardonnay. Retreat to the oversized primary suite, a true haven of comfort and space. The bedroom easily accommodates large-scale furniture and offers room for a sitting area or work space, The en suite bath features a double vanity, separate oversized shower and private water closet. A generous walk-in closet and additionalv closet completes the suite. There are 2 additional bedrooms and hall bath on this level. The 4th level offers a a versatile space that can serve as a fourth bedroom, home office, guest suite, or private retreat-whatever suits your lifestyle. Amenities include Hardwood steps throughout, 2 car garage, access to the fenced rear yard from the 1st and 2nd levels and inviting deck. Marlton is considered a desirable place to live, offering a suburban atmosphere with events throughout the year on Marlton's Main Street, good schools and convenient access to Philadelphia, the Shore, Camden Aquarium and many other attractions. Easy access to major highways. Eateries and shopping abound. Make your appointment today to view this pristine, almost new townhome. Don't miss the opportunity to make this wonderful home your own in one of the area's most desirable, newer neighborhoods in Marlton.
Contact an agent
Home facts
- Year built:2020
- Listing Id #:NJBL2090792
- Added:39 day(s) ago
- Updated:August 15, 2025 at 07:30 AM
Rooms and interior
- Bedrooms:4
- Total bathrooms:3
- Full bathrooms:2
- Half bathrooms:1
- Living area:2,833 sq. ft.
Heating and cooling
- Cooling:Central A/C
- Heating:Forced Air, Natural Gas
Structure and exterior
- Roof:Architectural Shingle
- Year built:2020
- Building area:2,833 sq. ft.
- Lot area:0.08 Acres
Schools
- High school:CHEROKEE H.S.
- Middle school:FRANCES DEMASI M.S.
- Elementary school:FRANCES DEMASI E.S.
Utilities
- Water:Public
- Sewer:Public Sewer
Finances and disclosures
- Price:$625,000
- Price per sq. ft.:$220.61
- Tax amount:$12,625 (2024)
New listings near 46 Eddy Way
- Coming Soon
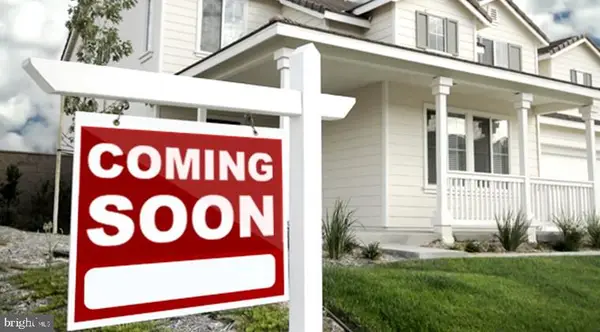 $575,000Coming Soon5 beds 2 baths
$575,000Coming Soon5 beds 2 baths18 Holmes Ln, MARLTON, NJ 08053
MLS# NJBL2093908Listed by: REDFIN - Coming Soon
 $237,500Coming Soon2 beds 1 baths
$237,500Coming Soon2 beds 1 baths27 Teaberry Ct, MARLTON, NJ 08053
MLS# NJBL2094136Listed by: AGENT06 LLC  $300,000Active3 beds 1 baths1,184 sq. ft.
$300,000Active3 beds 1 baths1,184 sq. ft.-5206 Red Haven Drive, Evesham, NJ 08053
MLS# 2514254RListed by: RE/MAX 1ST ADVANTAGE- Coming SoonOpen Wed, 4:30 to 6:30pm
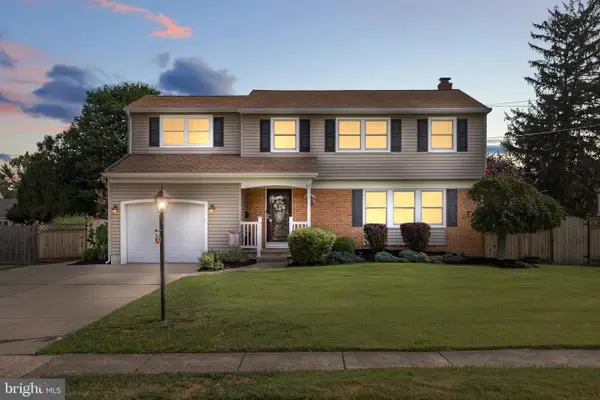 $575,000Coming Soon4 beds 3 baths
$575,000Coming Soon4 beds 3 baths112 Champlain Rd, MARLTON, NJ 08053
MLS# NJBL2094244Listed by: BHHS FOX & ROACH-MARLTON - Coming SoonOpen Sat, 1 to 3pm
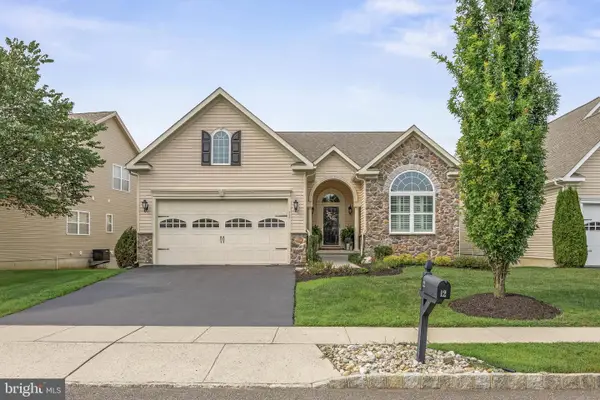 $684,999Coming Soon3 beds 4 baths
$684,999Coming Soon3 beds 4 baths12 Alcott Way, MARLTON, NJ 08053
MLS# NJBL2094072Listed by: KELLER WILLIAMS REALTY - MOORESTOWN - Coming SoonOpen Sun, 1 to 3pm
 $489,999Coming Soon3 beds 3 baths
$489,999Coming Soon3 beds 3 baths37 Masters Cir, MARLTON, NJ 08053
MLS# NJBL2094000Listed by: CENTURY 21 ALLIANCE-CHERRY HILLL - New
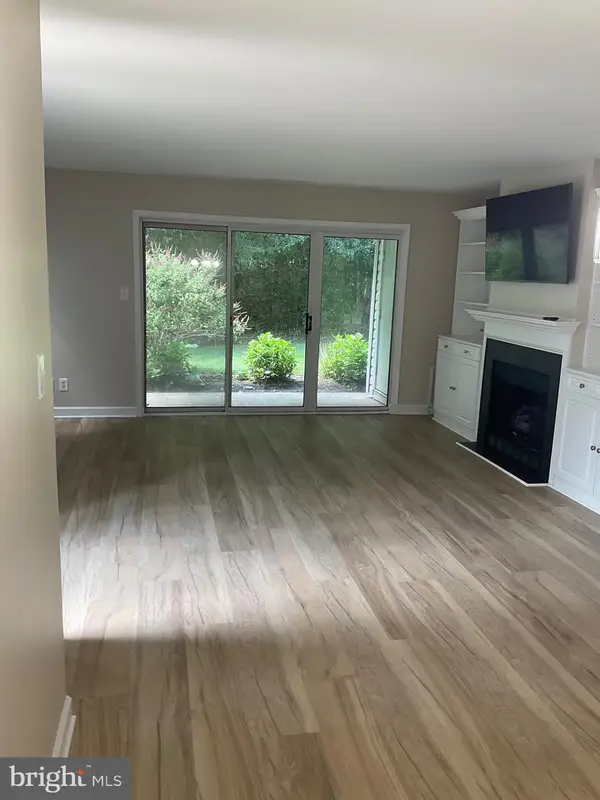 $329,900Active2 beds 2 baths1,080 sq. ft.
$329,900Active2 beds 2 baths1,080 sq. ft.303 Quail Rd, MARLTON, NJ 08053
MLS# NJBL2088142Listed by: EXP REALTY, LLC - Coming Soon
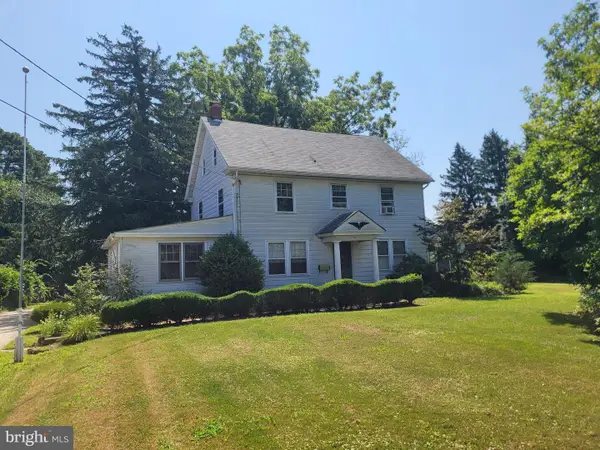 $520,000Coming Soon4 beds 2 baths
$520,000Coming Soon4 beds 2 baths61 S Maple Ave, MARLTON, NJ 08053
MLS# NJBL2094176Listed by: HOME AND HEART REALTY - New
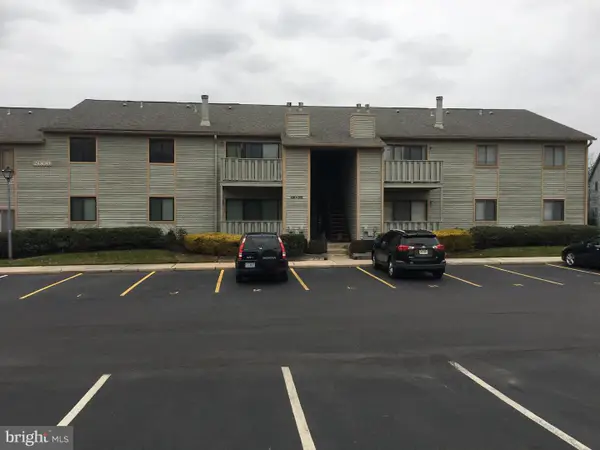 $285,000Active2 beds 2 baths1,072 sq. ft.
$285,000Active2 beds 2 baths1,072 sq. ft.2003 W Ravens Row, MARLTON, NJ 08053
MLS# NJBL2092502Listed by: KELLER WILLIAMS REALTY - New
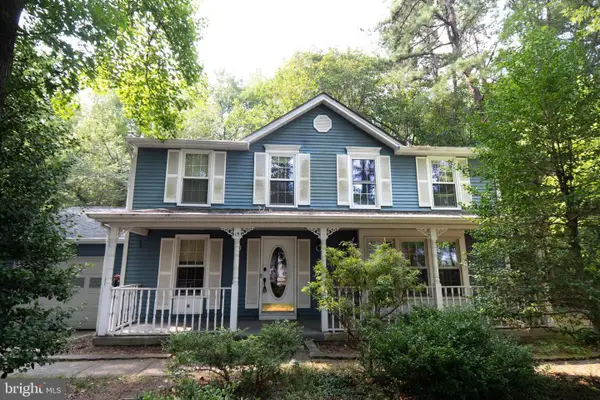 $525,000Active4 beds 3 baths2,403 sq. ft.
$525,000Active4 beds 3 baths2,403 sq. ft.15 Lady Diana Cir, MARLTON, NJ 08053
MLS# NJBL2093890Listed by: HOMESMART FIRST ADVANTAGE REALTY
