5 Abbotsford Dr, MARLTON, NJ 08053
Local realty services provided by:Better Homes and Gardens Real Estate Cassidon Realty
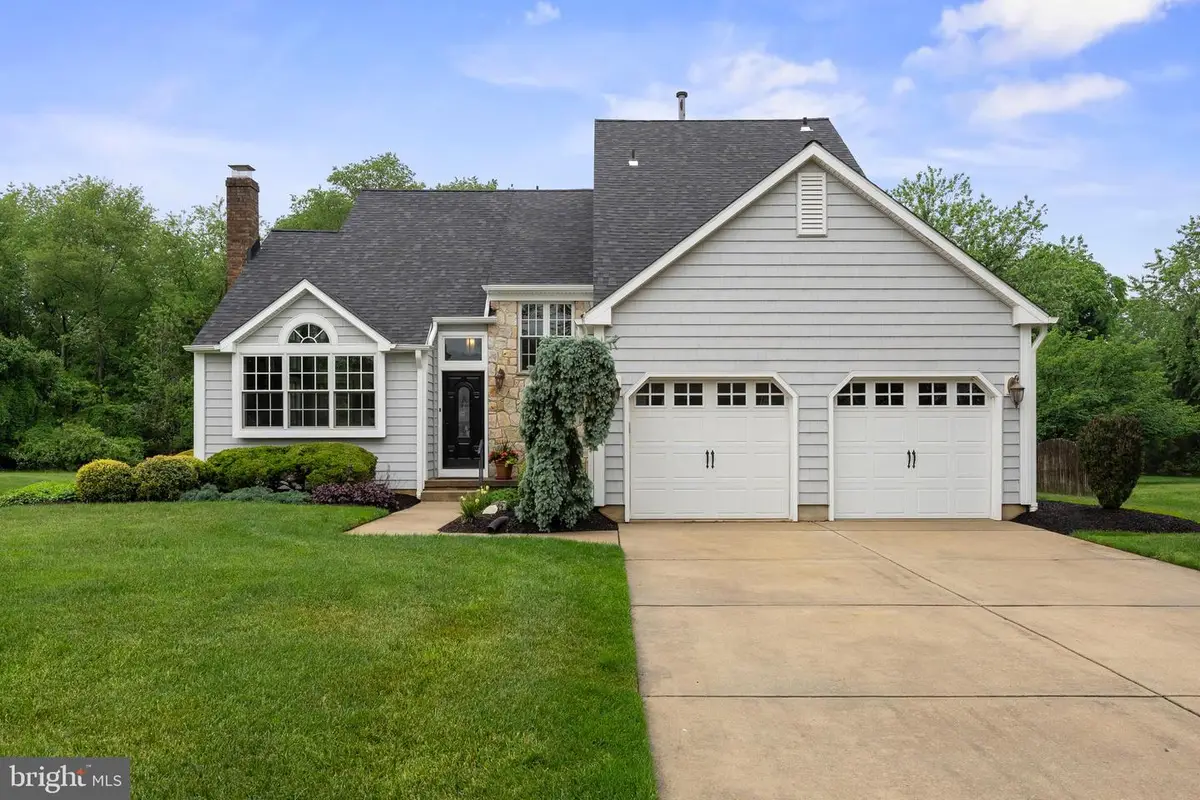


5 Abbotsford Dr,MARLTON, NJ 08053
$669,000
- 3 Beds
- 3 Baths
- 2,227 sq. ft.
- Single family
- Pending
Listed by:jessica l distel
Office:exp realty, llc.
MLS#:NJBL2087012
Source:BRIGHTMLS
Price summary
- Price:$669,000
- Price per sq. ft.:$300.4
About this home
Welcome home to 5 Abbotsford Drive! This elegantly styled home sits in one of Marlton's most sought after neighborhoods. Step inside the two story foyer to discover a seamless layout, beginning with a formal living room that flows effortlessly into the dining room. Notice a dramatic floor to ceiling fireplace and an abundance of natural light flowing through the oversized windows. Moving on to the kitchen, the owners spared no expense on the custom natural cherry Omega made in USA cabinets with soft close drawers & stainless steel appliances. The kindred & Grohe faucet has a lifetime warranty. Add granite counter tops, recessed lighting, and eat in area to the space. The kitchen opens to a cozy family room perfect for every day living and great for entertaining! The Anderson french doors provide easy access to the backyard perfect for summer fun or quiet relaxation. While the backyard is open with breathtaking views of greenery but maintains natural privacy through the professional landscaping. Back inside a powder room which has been completely updated includes carrara marble flooring. A full laundry/mud rm w/custom cabinetry, utility sink and access to the garage complete this main level. Upstairs you will find 3 bedrooms and 2 full baths. The main bedroom features a walk in closet, ensuite with soaking tub, separate shower, and second built in vanity for getting ready. 2 additional bedrooms share an oversized hall bathroom with plenty of storage space. The partially finished basement gives additional living space as it can be used for game/play room, home gym, office or storage..
This home has been lovingly maintained and boasts Marvin Infinity series fiberglass windows. Custom room darkening Levolor blinds in the bedrooms. Bruce hardwood flooring. Rebuilt fireplace with SS liner(never used). Vinyl cedar shake shingles, vinyl siding, Roof, Gutters and Caps are all 2.5 years old. The garage is fully insulated and sheet rocked, with pull down stairs to the insulated and floored attic. Garage doors were replaced with top of the line Clopay insulated doors. The HVAC system was replaced 5 years ago and includes a 10 year warranty. Sprinkler system in front and back.
Located close to top-rated schools, shopping, major highways & parks this home offers the perfect blend of style and convenience while maintaining a small town feel. Schedule your private tour before it's gone!
*Motivated seller, Price just Reduced!
Contact an agent
Home facts
- Year built:1989
- Listing Id #:NJBL2087012
- Added:92 day(s) ago
- Updated:August 15, 2025 at 07:30 AM
Rooms and interior
- Bedrooms:3
- Total bathrooms:3
- Full bathrooms:2
- Half bathrooms:1
- Living area:2,227 sq. ft.
Heating and cooling
- Cooling:Attic Fan, Central A/C
- Heating:Central, Forced Air, Natural Gas
Structure and exterior
- Year built:1989
- Building area:2,227 sq. ft.
- Lot area:0.23 Acres
Schools
- High school:CHEROKEE H.S.
Utilities
- Water:Public
- Sewer:No Septic System
Finances and disclosures
- Price:$669,000
- Price per sq. ft.:$300.4
- Tax amount:$11,671 (2024)
New listings near 5 Abbotsford Dr
- Coming Soon
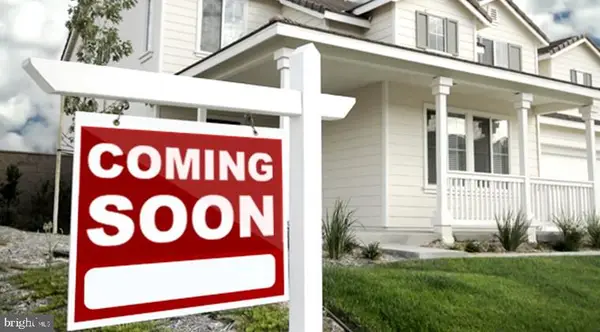 $575,000Coming Soon5 beds 2 baths
$575,000Coming Soon5 beds 2 baths18 Holmes Ln, MARLTON, NJ 08053
MLS# NJBL2093908Listed by: REDFIN - Coming Soon
 $237,500Coming Soon2 beds 1 baths
$237,500Coming Soon2 beds 1 baths27 Teaberry Ct, MARLTON, NJ 08053
MLS# NJBL2094136Listed by: AGENT06 LLC  $300,000Active3 beds 1 baths1,184 sq. ft.
$300,000Active3 beds 1 baths1,184 sq. ft.-5206 Red Haven Drive, Evesham, NJ 08053
MLS# 2514254RListed by: RE/MAX 1ST ADVANTAGE- Coming SoonOpen Wed, 4:30 to 6:30pm
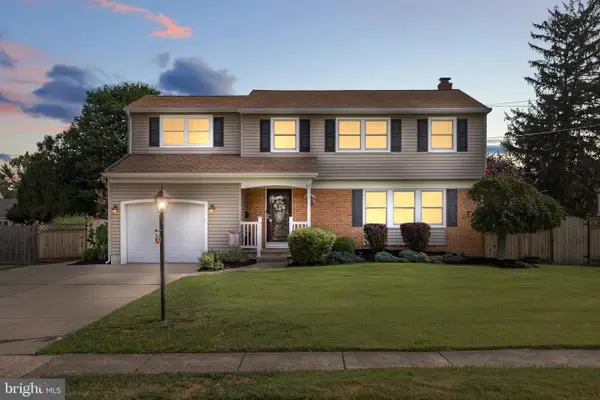 $575,000Coming Soon4 beds 3 baths
$575,000Coming Soon4 beds 3 baths112 Champlain Rd, MARLTON, NJ 08053
MLS# NJBL2094244Listed by: BHHS FOX & ROACH-MARLTON - Coming SoonOpen Sat, 1 to 3pm
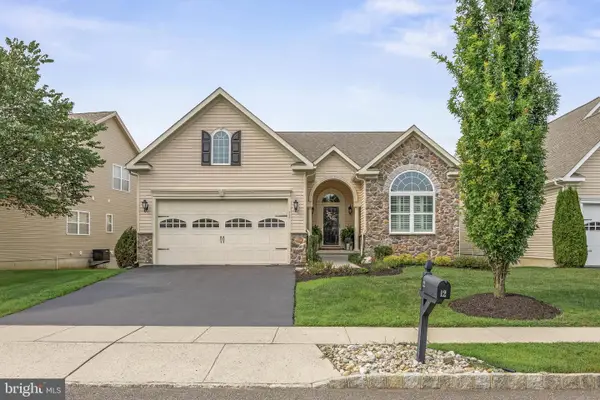 $684,999Coming Soon3 beds 4 baths
$684,999Coming Soon3 beds 4 baths12 Alcott Way, MARLTON, NJ 08053
MLS# NJBL2094072Listed by: KELLER WILLIAMS REALTY - MOORESTOWN - Coming SoonOpen Sun, 1 to 3pm
 $489,999Coming Soon3 beds 3 baths
$489,999Coming Soon3 beds 3 baths37 Masters Cir, MARLTON, NJ 08053
MLS# NJBL2094000Listed by: CENTURY 21 ALLIANCE-CHERRY HILLL - New
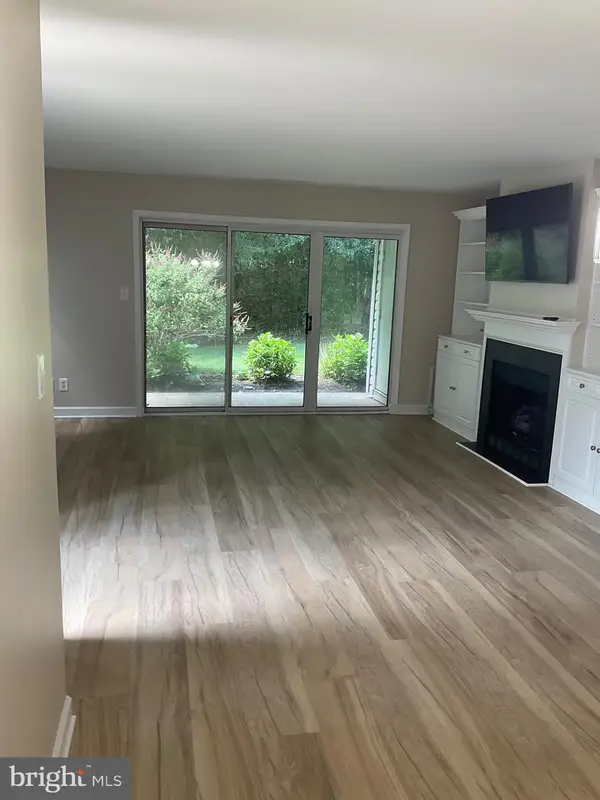 $329,900Active2 beds 2 baths1,080 sq. ft.
$329,900Active2 beds 2 baths1,080 sq. ft.303 Quail Rd, MARLTON, NJ 08053
MLS# NJBL2088142Listed by: EXP REALTY, LLC - Coming Soon
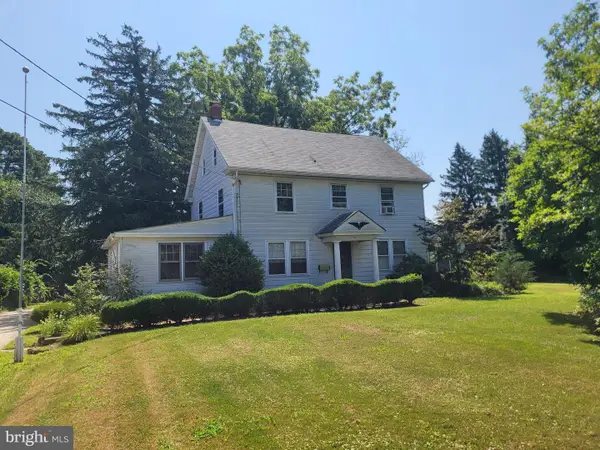 $520,000Coming Soon4 beds 2 baths
$520,000Coming Soon4 beds 2 baths61 S Maple Ave, MARLTON, NJ 08053
MLS# NJBL2094176Listed by: HOME AND HEART REALTY - New
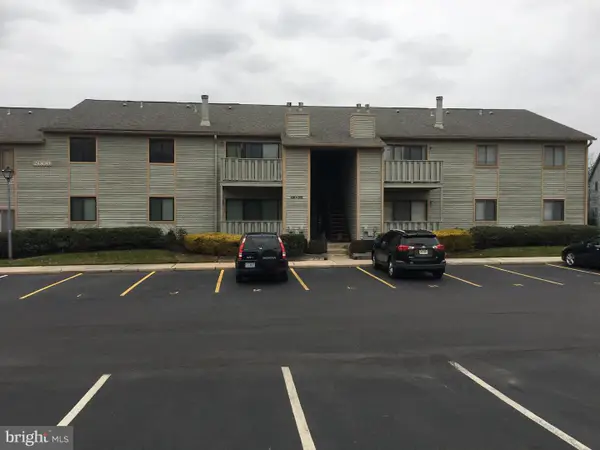 $285,000Active2 beds 2 baths1,072 sq. ft.
$285,000Active2 beds 2 baths1,072 sq. ft.2003 W Ravens Row, MARLTON, NJ 08053
MLS# NJBL2092502Listed by: KELLER WILLIAMS REALTY - New
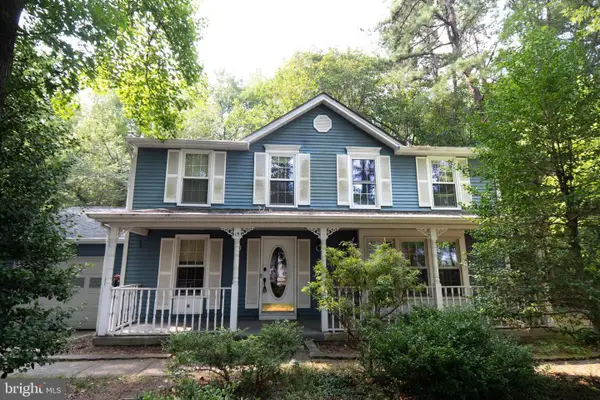 $525,000Active4 beds 3 baths2,403 sq. ft.
$525,000Active4 beds 3 baths2,403 sq. ft.15 Lady Diana Cir, MARLTON, NJ 08053
MLS# NJBL2093890Listed by: HOMESMART FIRST ADVANTAGE REALTY
