5 Everington Rd, MARLTON, NJ 08053
Local realty services provided by:Better Homes and Gardens Real Estate Maturo
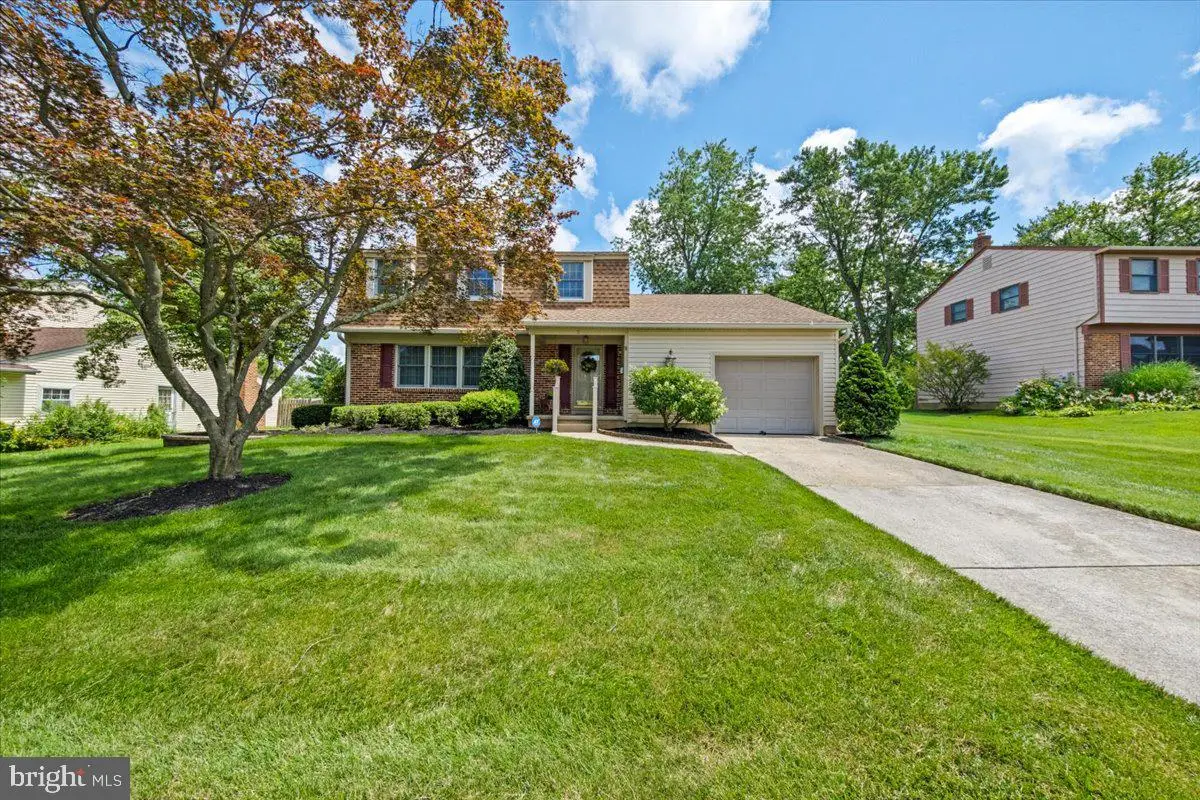
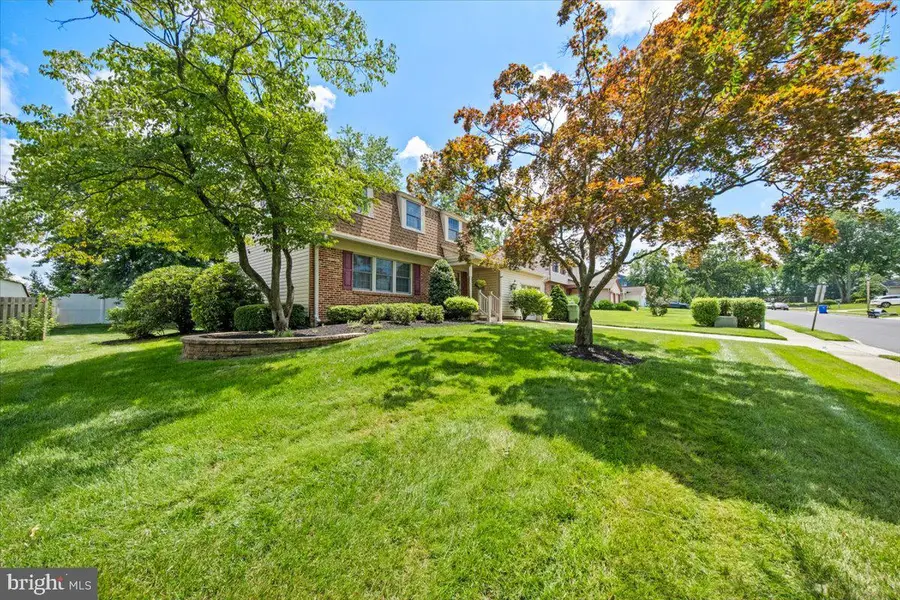

5 Everington Rd,MARLTON, NJ 08053
$525,000
- 4 Beds
- 2 Baths
- 1,963 sq. ft.
- Single family
- Pending
Listed by:mary ann fischer
Office:bhhs fox & roach-marlton
MLS#:NJBL2091078
Source:BRIGHTMLS
Price summary
- Price:$525,000
- Price per sq. ft.:$267.45
About this home
Welcome to 5 Everington Road located in the heart of the sought-after Brush Hollow development. The popular Bradford model offers just under 2000 square feet of thoughtfully designed living space, featuring four spacious bedrooms and one and a half bathrooms. From the moment you arrive, you'll appreciate the charm and curb appeal of this well maintained home. Inside , the layout offers both functionality and comfort-perfect for everyday living and entertaining alike. Step inside to a welcoming foyer that opens to a sunlit formal living room and adjoining dining room. The layout flows seamlessly into the heart of the home , where you will find an updated kitchen with beautiful wood cabinetry, ample granite counter space, pantry and sun-filled eat-in area with views of the awesome back yard. Just off the kitchen, the inviting great room offers a comfortable space to relax and unwind, anchored by a striking full brick wall gas fireplace that adds warmth and character. This level also includes a half bath, laundry room and entrance to the oversized 1 car garage with additional storage area and pull down steps that leads to additional storage. Upstairs, you'll find four generously sized bedroom and an updated full bath, offering comfortable accommodations and flexible options for guests or a home office. The finished basement includes a large open area for entertaining or relaxing, along with dedicated storage space including a cedar closet to keep everything organized and out of sight, The home offers ample storage, newer HVAC 2021, newer hot water heater 2023, newer washer & dryer-4 years old, hardwood flooring under the carpeting in the living room and dining room and spread across the bedroom level All the windows have been replaced with Andersen windows throughout. Enjoy year round events on Marlton's Main Street, Great schools in walking distance to elementary, junior & senior high schools, dead end street, ample shopping and dining and close to major highways to Philadelphia, the Shore, Camden Aquarium, Bus to New York City and so much more. Don't miss the opportunity to make this wonderful home your own in one of the area's most desirable neighborhoods in Marlton.
Contact an agent
Home facts
- Year built:1972
- Listing Id #:NJBL2091078
- Added:36 day(s) ago
- Updated:August 15, 2025 at 07:30 AM
Rooms and interior
- Bedrooms:4
- Total bathrooms:2
- Full bathrooms:1
- Half bathrooms:1
- Living area:1,963 sq. ft.
Heating and cooling
- Cooling:Central A/C
- Heating:Forced Air, Natural Gas
Structure and exterior
- Roof:Architectural Shingle
- Year built:1972
- Building area:1,963 sq. ft.
- Lot area:0.25 Acres
Schools
- High school:CHEROKEE H.S.
- Middle school:MARLTON MIDDLE M.S.
- Elementary school:ROBERT B. JAGGARD E.S.
Utilities
- Water:Public
- Sewer:Public Sewer
Finances and disclosures
- Price:$525,000
- Price per sq. ft.:$267.45
- Tax amount:$9,530 (2024)
New listings near 5 Everington Rd
- Coming Soon
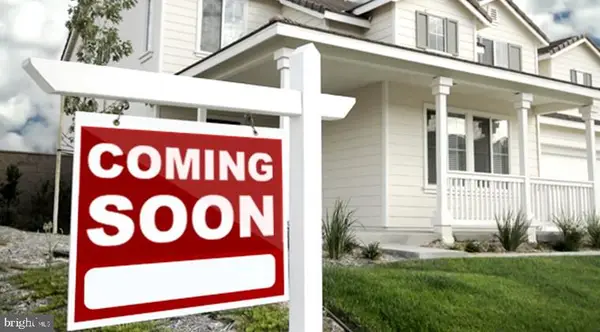 $575,000Coming Soon5 beds 2 baths
$575,000Coming Soon5 beds 2 baths18 Holmes Ln, MARLTON, NJ 08053
MLS# NJBL2093908Listed by: REDFIN - Coming Soon
 $237,500Coming Soon2 beds 1 baths
$237,500Coming Soon2 beds 1 baths27 Teaberry Ct, MARLTON, NJ 08053
MLS# NJBL2094136Listed by: AGENT06 LLC  $300,000Active3 beds 1 baths1,184 sq. ft.
$300,000Active3 beds 1 baths1,184 sq. ft.-5206 Red Haven Drive, Evesham, NJ 08053
MLS# 2514254RListed by: RE/MAX 1ST ADVANTAGE- Coming SoonOpen Wed, 4:30 to 6:30pm
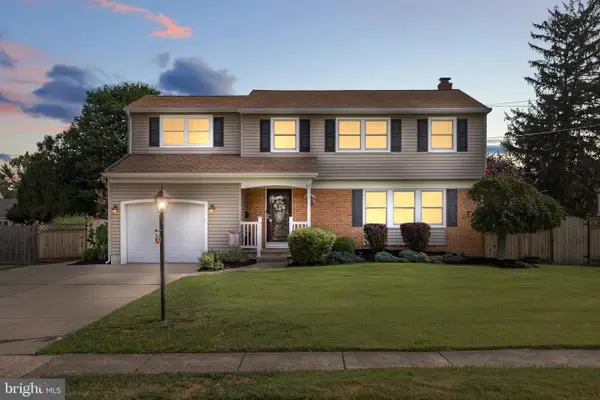 $575,000Coming Soon4 beds 3 baths
$575,000Coming Soon4 beds 3 baths112 Champlain Rd, MARLTON, NJ 08053
MLS# NJBL2094244Listed by: BHHS FOX & ROACH-MARLTON - Coming SoonOpen Sat, 1 to 3pm
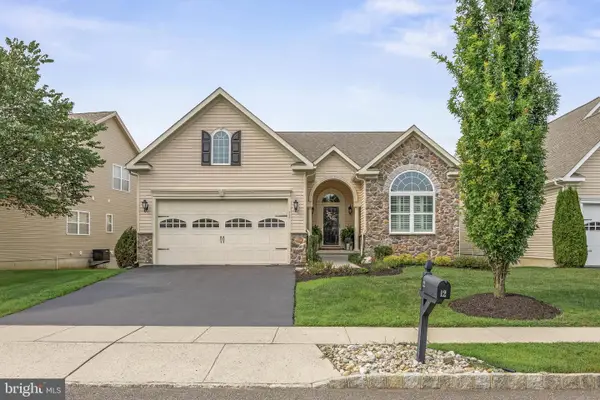 $684,999Coming Soon3 beds 4 baths
$684,999Coming Soon3 beds 4 baths12 Alcott Way, MARLTON, NJ 08053
MLS# NJBL2094072Listed by: KELLER WILLIAMS REALTY - MOORESTOWN - Coming SoonOpen Sun, 1 to 3pm
 $489,999Coming Soon3 beds 3 baths
$489,999Coming Soon3 beds 3 baths37 Masters Cir, MARLTON, NJ 08053
MLS# NJBL2094000Listed by: CENTURY 21 ALLIANCE-CHERRY HILLL - New
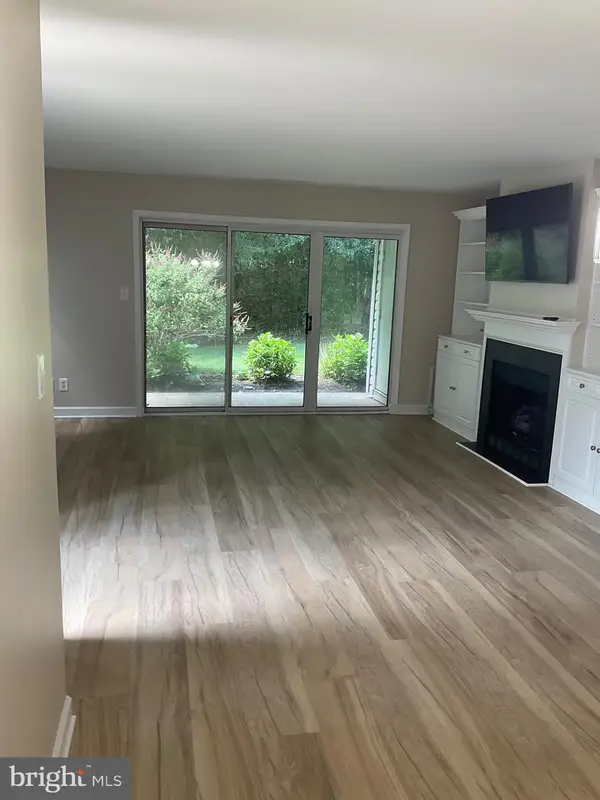 $329,900Active2 beds 2 baths1,080 sq. ft.
$329,900Active2 beds 2 baths1,080 sq. ft.303 Quail Rd, MARLTON, NJ 08053
MLS# NJBL2088142Listed by: EXP REALTY, LLC - Coming Soon
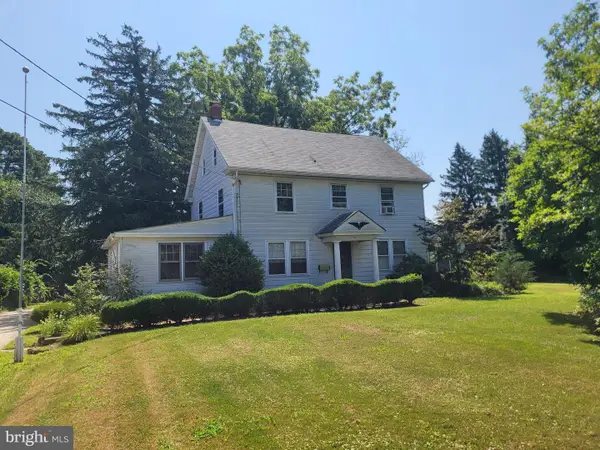 $520,000Coming Soon4 beds 2 baths
$520,000Coming Soon4 beds 2 baths61 S Maple Ave, MARLTON, NJ 08053
MLS# NJBL2094176Listed by: HOME AND HEART REALTY - New
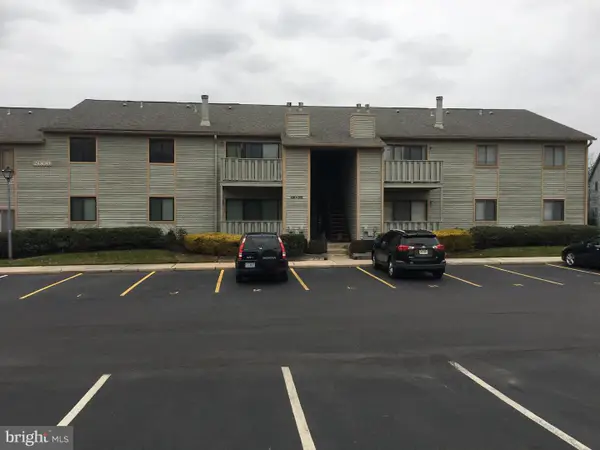 $285,000Active2 beds 2 baths1,072 sq. ft.
$285,000Active2 beds 2 baths1,072 sq. ft.2003 W Ravens Row, MARLTON, NJ 08053
MLS# NJBL2092502Listed by: KELLER WILLIAMS REALTY - New
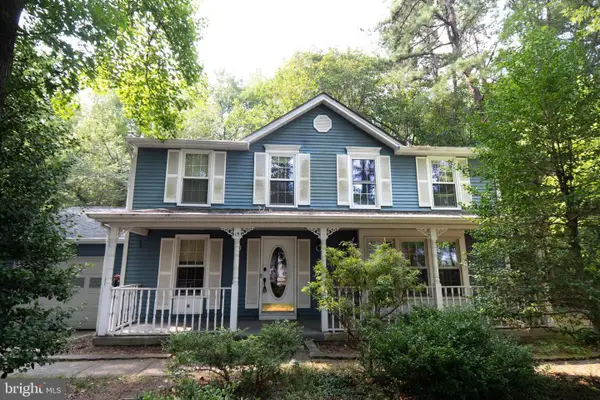 $525,000Active4 beds 3 baths2,403 sq. ft.
$525,000Active4 beds 3 baths2,403 sq. ft.15 Lady Diana Cir, MARLTON, NJ 08053
MLS# NJBL2093890Listed by: HOMESMART FIRST ADVANTAGE REALTY
