5 Grayburn Dr, MARLTON, NJ 08053
Local realty services provided by:Better Homes and Gardens Real Estate Murphy & Co.

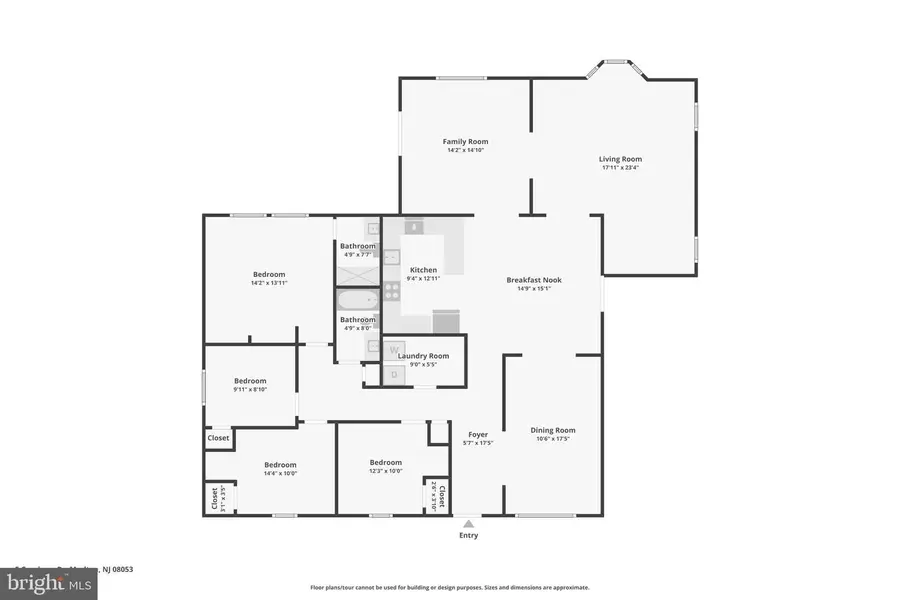
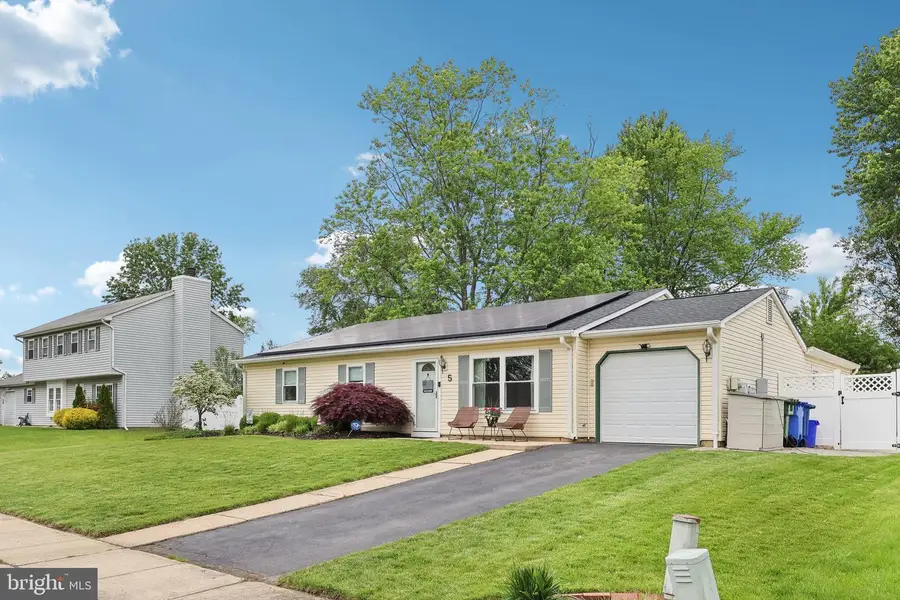
5 Grayburn Dr,MARLTON, NJ 08053
$525,000
- 4 Beds
- 2 Baths
- 2,214 sq. ft.
- Single family
- Pending
Listed by:ian j rossman
Office:bhhs fox & roach-mt laurel
MLS#:NJBL2090866
Source:BRIGHTMLS
Price summary
- Price:$525,000
- Price per sq. ft.:$237.13
About this home
There is so much more to this charming 4-bedroom ranch home in Marlton’s Heathrow mneighborhood than meets the eye. Yes, it has plenty of curb appeal and charm, but it also has more living space than you were thinking, and the living spaces have been updated and created to offer an open feel floor plan with plenty of room to spread out. Upon entry, you’ll notice the beautiful hewn flooring that runs throughout the living spaces that adds a cozy contrast to the light grey palette of the rooms. The generously proportioned and bright dining room, or perhaps a living room welcome on your right and your eye begins to take in the home’s open feel as you move down the hall into the fully updated kitchen with its open dining space. The kitchen is a dream kitchen, where the cook gets to be in the middle of everything and where guests feel welcome and able to roam comfortably. The kitchen, which is magazine ready, features updated soft grey cabinetry with plenty of storage, a light quartz countertop and white subway tiled backsplash along with stainless appliances. The kitchen is truly the heart of this home where additional living space connects including the casual family room with slider onto the patio and backyard which features a vaulted plank wood ceiling for an added designer touch. There is also a larger living room with a stone wood burning stove that adds an architectural charm as well as function when there’s a chill in the air. The vaulted ceiling of the family room continues into the living room and helps make the room feel bigger and brighter as do the large and beautiful windows that bring frame the views of the backyard. The living room also features a cozy little reading nook. The home also features a separate laundry/utility room and being all on one level, everything is convenient and accessible including a storage/mudroom that has access to the garage. To the left of the entry are the home’s more private living spaces with three bedrooms and a well-appointed full hall bath with an updated vanity and tiled shower/tub. The primary suite bedroom includes a private, fully remodeled bath in soft white and grey tones including new vanity, lighting and glass enclosed shower featuring tile surround and designer flooring. This is a home with an easy, family-friendly flow to it; it is bright, open and offers plenty of room to live life on the daily as well as hosting special moments. But there is more to it and it is out back. The backyard offers a private, park-like feel and the patio is perfect for seating and grilling overlooking the backyard, a perfect space for games with furry or human friends and family. A must-see home as there is so much more than on first glance.
Contact an agent
Home facts
- Year built:1975
- Listing Id #:NJBL2090866
- Added:39 day(s) ago
- Updated:August 15, 2025 at 07:30 AM
Rooms and interior
- Bedrooms:4
- Total bathrooms:2
- Full bathrooms:2
- Living area:2,214 sq. ft.
Heating and cooling
- Cooling:Central A/C
- Heating:Central, Natural Gas
Structure and exterior
- Roof:Architectural Shingle
- Year built:1975
- Building area:2,214 sq. ft.
- Lot area:0.25 Acres
Schools
- High school:CHEROKEE
- Middle school:FRANCES DEMASI
- Elementary school:DEMASI
Utilities
- Water:Public
- Sewer:Public Sewer
Finances and disclosures
- Price:$525,000
- Price per sq. ft.:$237.13
- Tax amount:$9,315 (2024)
New listings near 5 Grayburn Dr
- Coming Soon
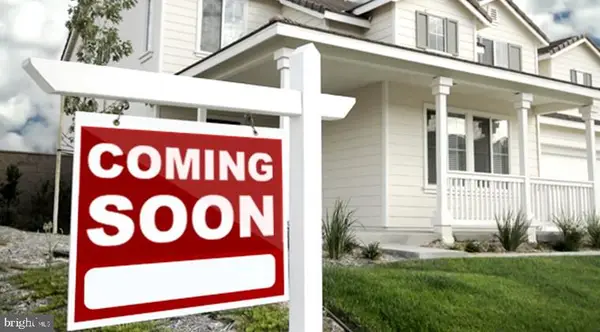 $575,000Coming Soon5 beds 2 baths
$575,000Coming Soon5 beds 2 baths18 Holmes Ln, MARLTON, NJ 08053
MLS# NJBL2093908Listed by: REDFIN - Coming Soon
 $237,500Coming Soon2 beds 1 baths
$237,500Coming Soon2 beds 1 baths27 Teaberry Ct, MARLTON, NJ 08053
MLS# NJBL2094136Listed by: AGENT06 LLC  $300,000Active3 beds 1 baths1,184 sq. ft.
$300,000Active3 beds 1 baths1,184 sq. ft.-5206 Red Haven Drive, Evesham, NJ 08053
MLS# 2514254RListed by: RE/MAX 1ST ADVANTAGE- Coming SoonOpen Wed, 4:30 to 6:30pm
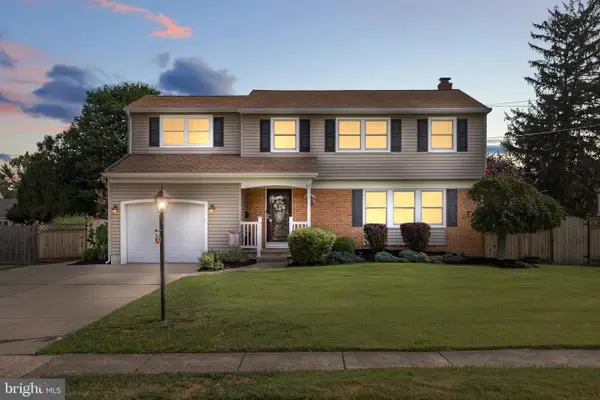 $575,000Coming Soon4 beds 3 baths
$575,000Coming Soon4 beds 3 baths112 Champlain Rd, MARLTON, NJ 08053
MLS# NJBL2094244Listed by: BHHS FOX & ROACH-MARLTON - Coming SoonOpen Sat, 1 to 3pm
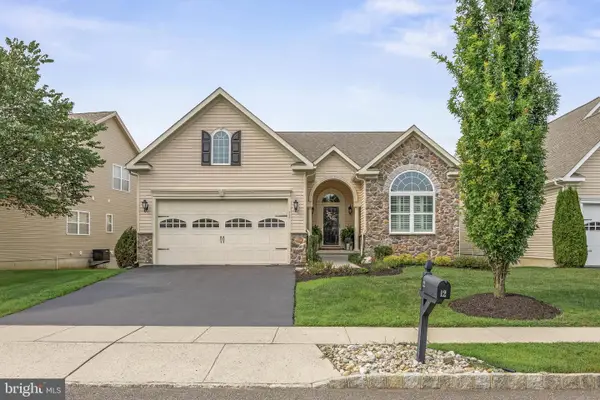 $684,999Coming Soon3 beds 4 baths
$684,999Coming Soon3 beds 4 baths12 Alcott Way, MARLTON, NJ 08053
MLS# NJBL2094072Listed by: KELLER WILLIAMS REALTY - MOORESTOWN - Coming SoonOpen Sun, 1 to 3pm
 $489,999Coming Soon3 beds 3 baths
$489,999Coming Soon3 beds 3 baths37 Masters Cir, MARLTON, NJ 08053
MLS# NJBL2094000Listed by: CENTURY 21 ALLIANCE-CHERRY HILLL - New
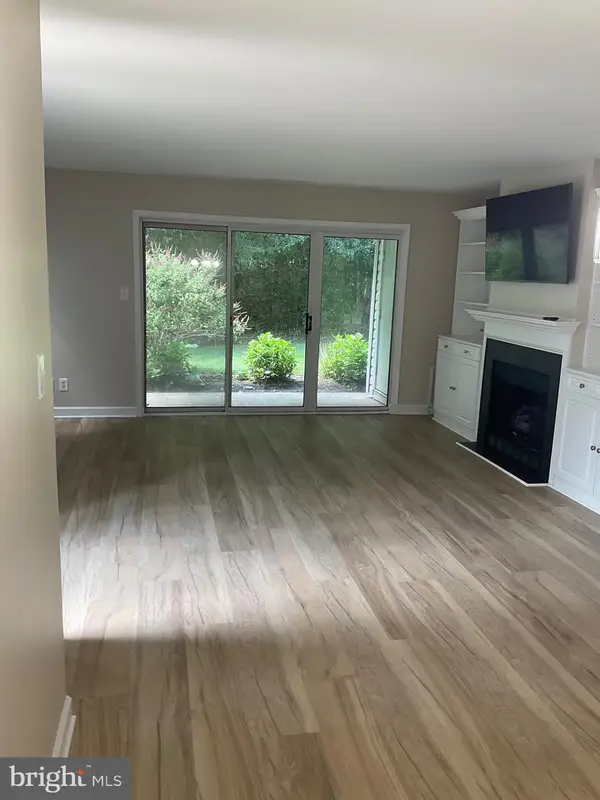 $329,900Active2 beds 2 baths1,080 sq. ft.
$329,900Active2 beds 2 baths1,080 sq. ft.303 Quail Rd, MARLTON, NJ 08053
MLS# NJBL2088142Listed by: EXP REALTY, LLC - Coming Soon
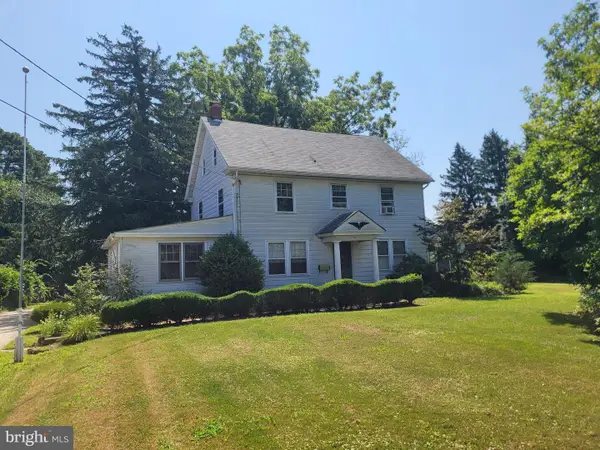 $520,000Coming Soon4 beds 2 baths
$520,000Coming Soon4 beds 2 baths61 S Maple Ave, MARLTON, NJ 08053
MLS# NJBL2094176Listed by: HOME AND HEART REALTY - New
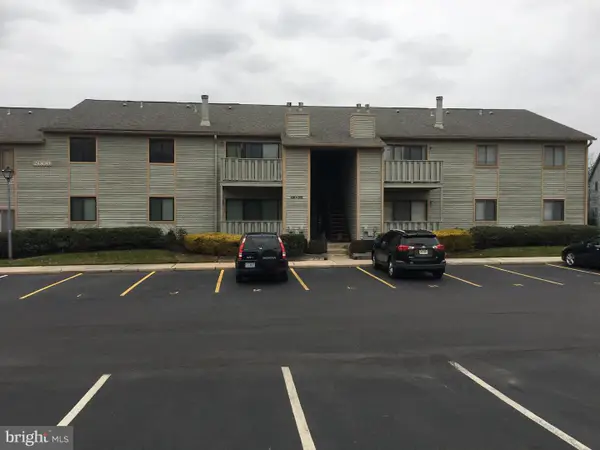 $285,000Active2 beds 2 baths1,072 sq. ft.
$285,000Active2 beds 2 baths1,072 sq. ft.2003 W Ravens Row, MARLTON, NJ 08053
MLS# NJBL2092502Listed by: KELLER WILLIAMS REALTY - New
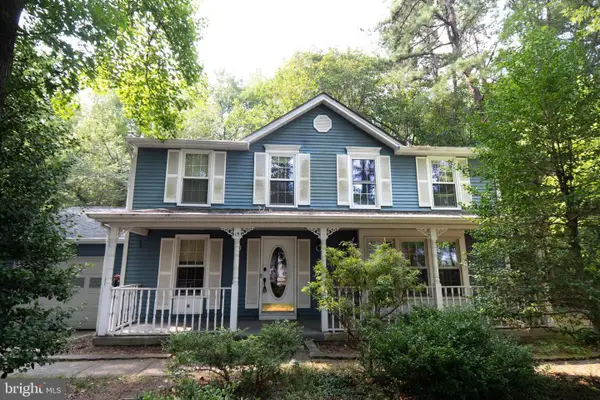 $525,000Active4 beds 3 baths2,403 sq. ft.
$525,000Active4 beds 3 baths2,403 sq. ft.15 Lady Diana Cir, MARLTON, NJ 08053
MLS# NJBL2093890Listed by: HOMESMART FIRST ADVANTAGE REALTY
