5 Sullivan Way, MARLTON, NJ 08053
Local realty services provided by:Better Homes and Gardens Real Estate Reserve
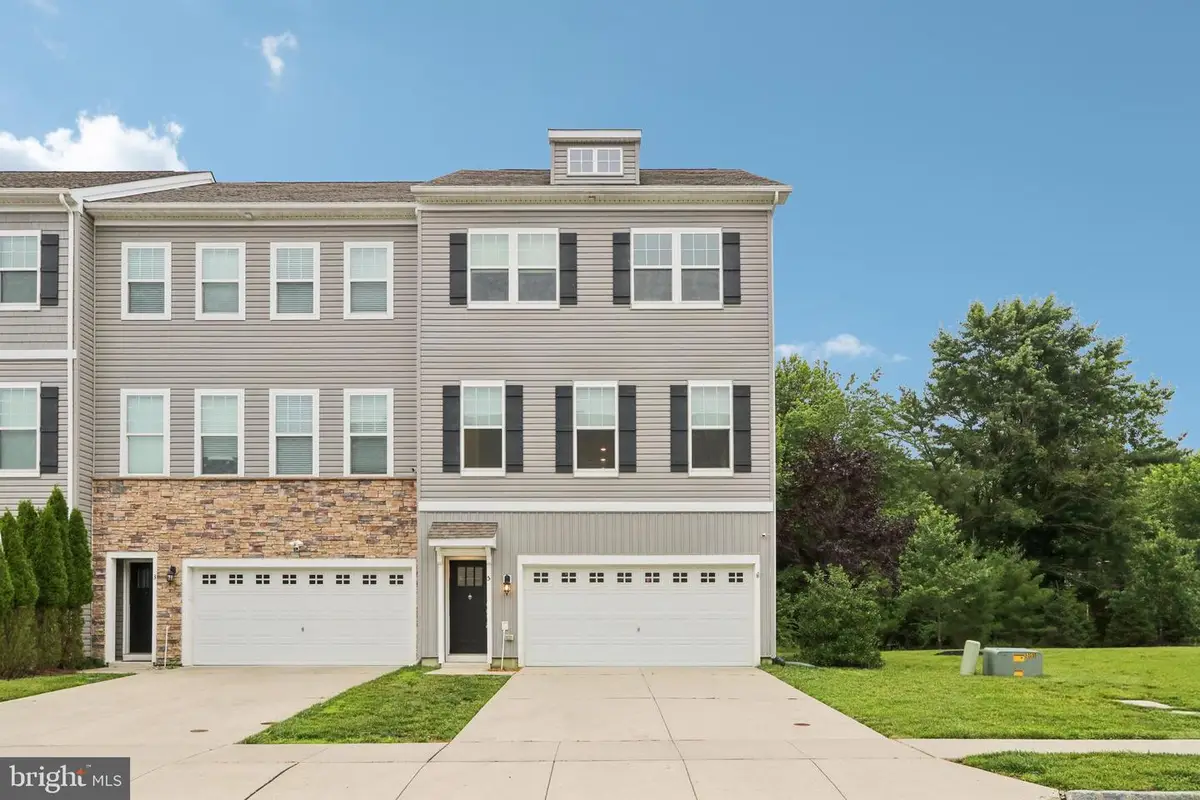
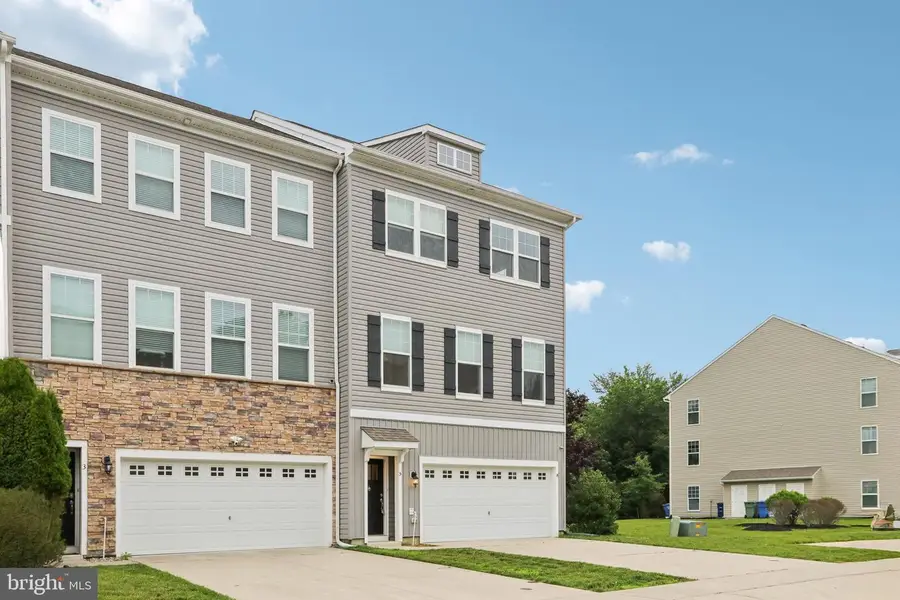
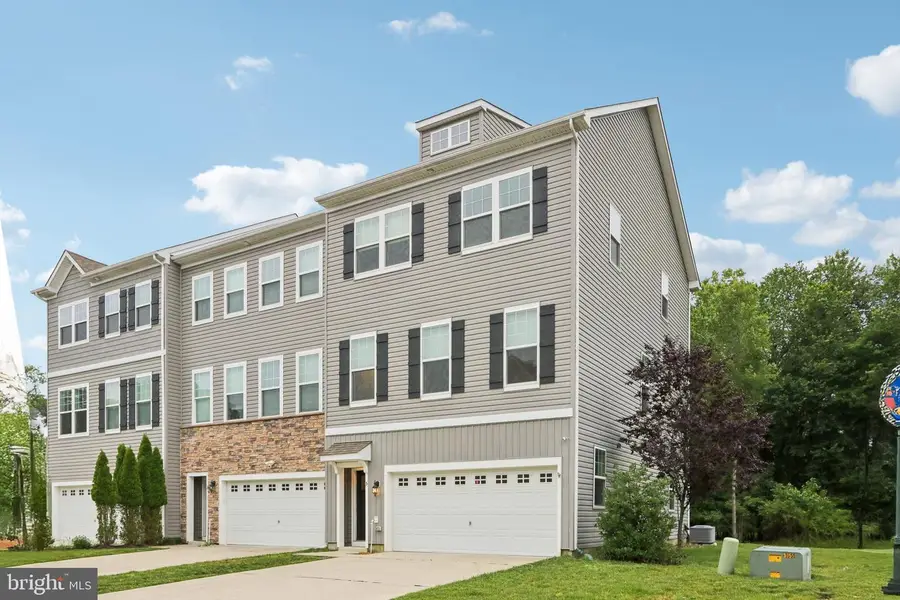
5 Sullivan Way,MARLTON, NJ 08053
$509,900
- 3 Beds
- 3 Baths
- 2,457 sq. ft.
- Townhouse
- Pending
Listed by:mark j mckenna
Office:exp realty, llc.
MLS#:NJBL2092308
Source:BRIGHTMLS
Price summary
- Price:$509,900
- Price per sq. ft.:$207.53
- Monthly HOA dues:$125
About this home
Welcome to your new home at 5 Sullivan Way, in the beautiful Berkshire Woods development. Blending modern style, comfort, and convenience, this move-in ready home has been freshly updated with new carpeting and paint throughout. 5 Sullivan Way features 3 spacious bedrooms, 2.5 bathrooms, a private patio, private back deck, and generous living and entertaining areas. As you enter the main level, you’ll find access to the garage and a flexible space perfect for a family room, playroom, home office—whatever suits your family's needs. From here, step out to your private patio and backyard, ideal for relaxing or entertaining. Upstairs, the main living area offers an open and inviting layout. Flow seamlessly from the large back deck to the dining area and kitchen, and into the cozy living room, complete with a convenient half bath. Retreat to the top floor, where all three bedrooms are located. Each bedroom is filled with natural light and features ample closet space. The primary suite is a true sanctuary, boasting a large walk-in closet and a private en suite bathroom. Ideally located near all major roads, shopping, dining, and within a highly rated school district, this home truly has it all. Don't miss your chance—schedule your private tour today!
Contact an agent
Home facts
- Year built:2018
- Listing Id #:NJBL2092308
- Added:23 day(s) ago
- Updated:August 15, 2025 at 07:30 AM
Rooms and interior
- Bedrooms:3
- Total bathrooms:3
- Full bathrooms:2
- Half bathrooms:1
- Living area:2,457 sq. ft.
Heating and cooling
- Cooling:Central A/C
- Heating:Forced Air, Natural Gas
Structure and exterior
- Year built:2018
- Building area:2,457 sq. ft.
- Lot area:0.09 Acres
Utilities
- Water:Public
- Sewer:Private Sewer
Finances and disclosures
- Price:$509,900
- Price per sq. ft.:$207.53
- Tax amount:$11,610 (2024)
New listings near 5 Sullivan Way
- Coming Soon
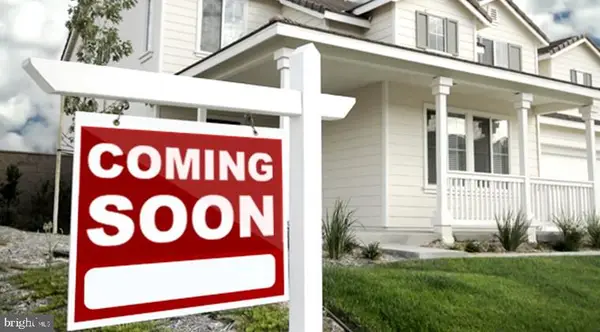 $575,000Coming Soon5 beds 2 baths
$575,000Coming Soon5 beds 2 baths18 Holmes Ln, MARLTON, NJ 08053
MLS# NJBL2093908Listed by: REDFIN - Coming Soon
 $237,500Coming Soon2 beds 1 baths
$237,500Coming Soon2 beds 1 baths27 Teaberry Ct, MARLTON, NJ 08053
MLS# NJBL2094136Listed by: AGENT06 LLC  $300,000Active3 beds 1 baths1,184 sq. ft.
$300,000Active3 beds 1 baths1,184 sq. ft.-5206 Red Haven Drive, Evesham, NJ 08053
MLS# 2514254RListed by: RE/MAX 1ST ADVANTAGE- Coming SoonOpen Wed, 4:30 to 6:30pm
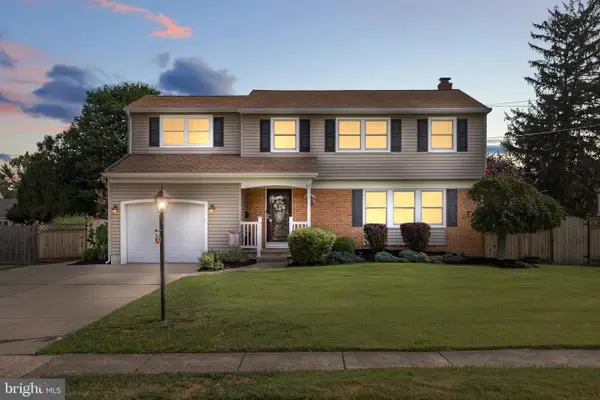 $575,000Coming Soon4 beds 3 baths
$575,000Coming Soon4 beds 3 baths112 Champlain Rd, MARLTON, NJ 08053
MLS# NJBL2094244Listed by: BHHS FOX & ROACH-MARLTON - Coming SoonOpen Sat, 1 to 3pm
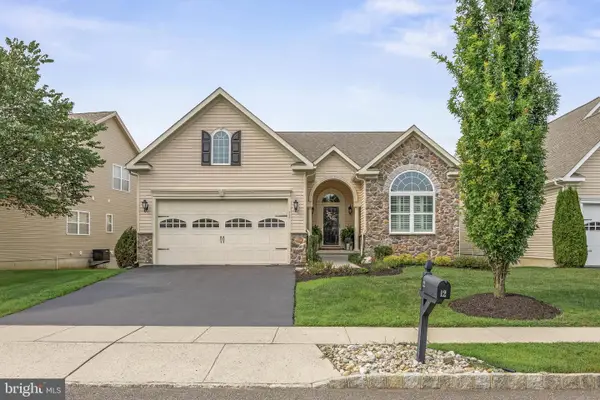 $684,999Coming Soon3 beds 4 baths
$684,999Coming Soon3 beds 4 baths12 Alcott Way, MARLTON, NJ 08053
MLS# NJBL2094072Listed by: KELLER WILLIAMS REALTY - MOORESTOWN - Coming SoonOpen Sun, 1 to 3pm
 $489,999Coming Soon3 beds 3 baths
$489,999Coming Soon3 beds 3 baths37 Masters Cir, MARLTON, NJ 08053
MLS# NJBL2094000Listed by: CENTURY 21 ALLIANCE-CHERRY HILLL - New
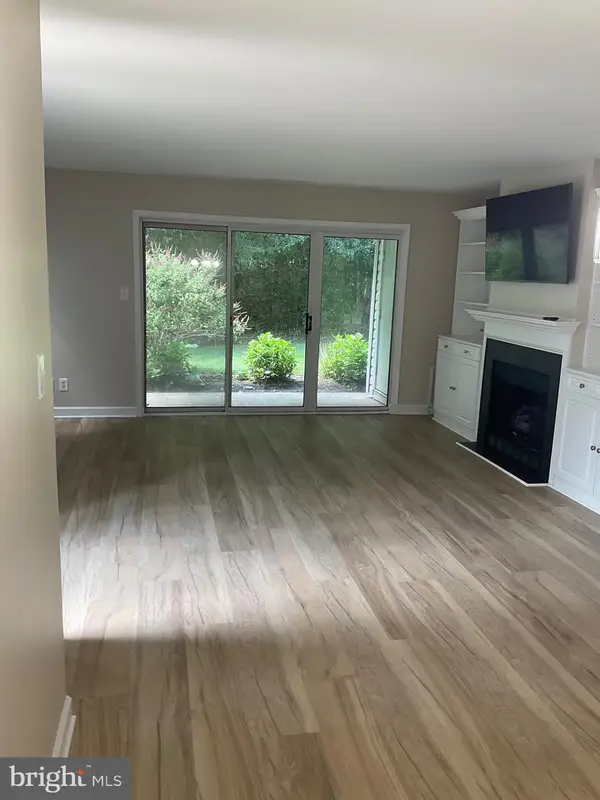 $329,900Active2 beds 2 baths1,080 sq. ft.
$329,900Active2 beds 2 baths1,080 sq. ft.303 Quail Rd, MARLTON, NJ 08053
MLS# NJBL2088142Listed by: EXP REALTY, LLC - Coming Soon
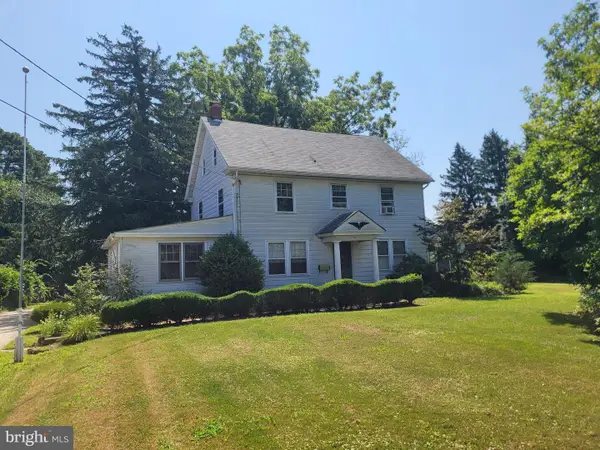 $520,000Coming Soon4 beds 2 baths
$520,000Coming Soon4 beds 2 baths61 S Maple Ave, MARLTON, NJ 08053
MLS# NJBL2094176Listed by: HOME AND HEART REALTY - New
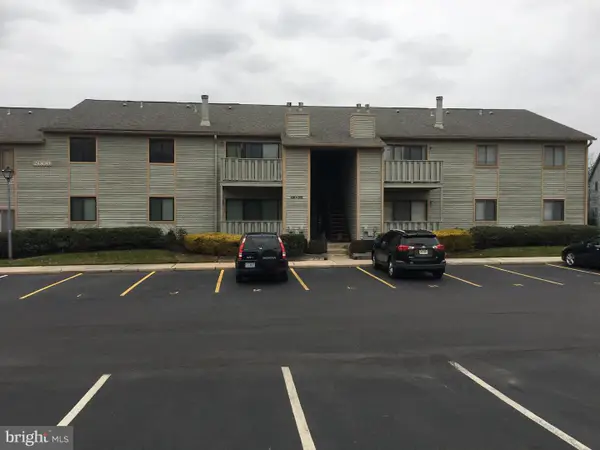 $285,000Active2 beds 2 baths1,072 sq. ft.
$285,000Active2 beds 2 baths1,072 sq. ft.2003 W Ravens Row, MARLTON, NJ 08053
MLS# NJBL2092502Listed by: KELLER WILLIAMS REALTY - New
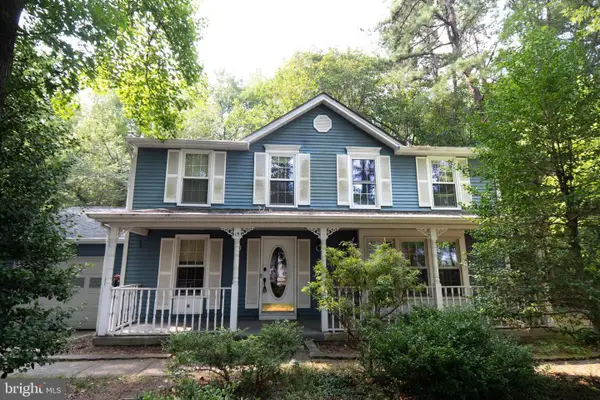 $525,000Active4 beds 3 baths2,403 sq. ft.
$525,000Active4 beds 3 baths2,403 sq. ft.15 Lady Diana Cir, MARLTON, NJ 08053
MLS# NJBL2093890Listed by: HOMESMART FIRST ADVANTAGE REALTY
