5206 Red Haven Dr, MARLTON, NJ 08053
Local realty services provided by:Better Homes and Gardens Real Estate Capital Area
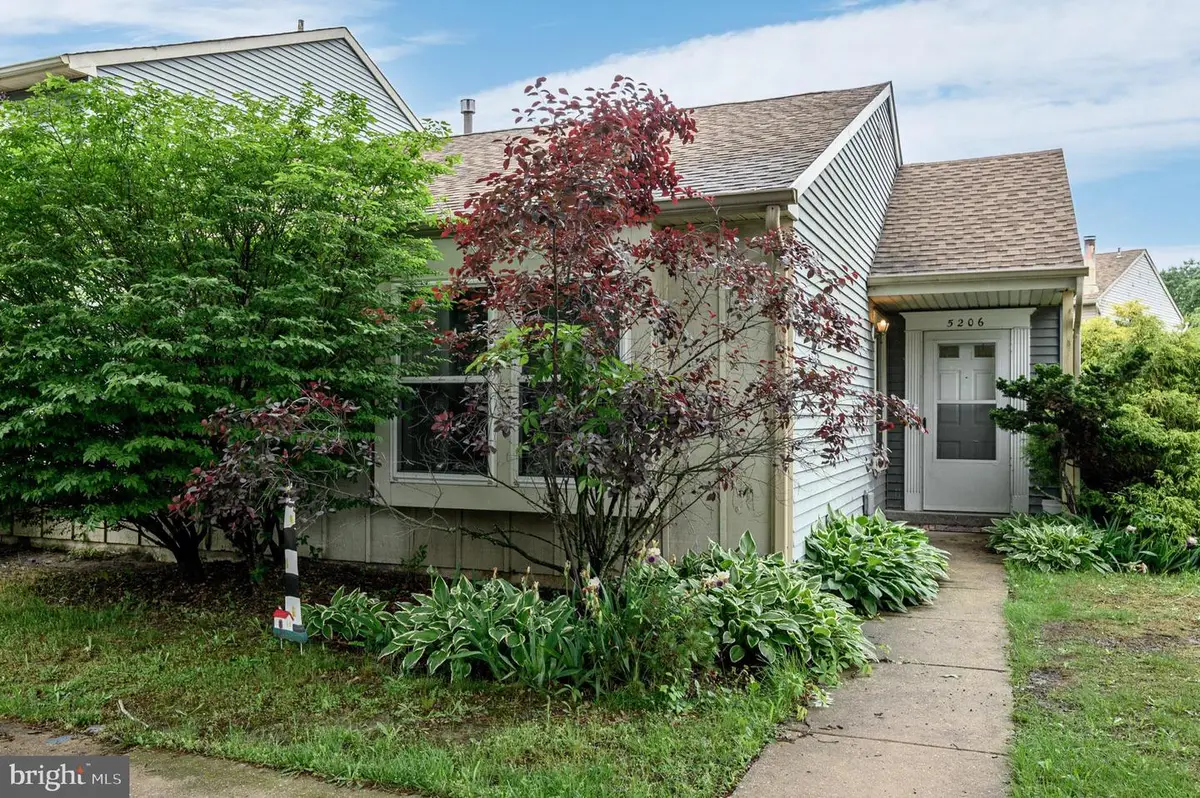
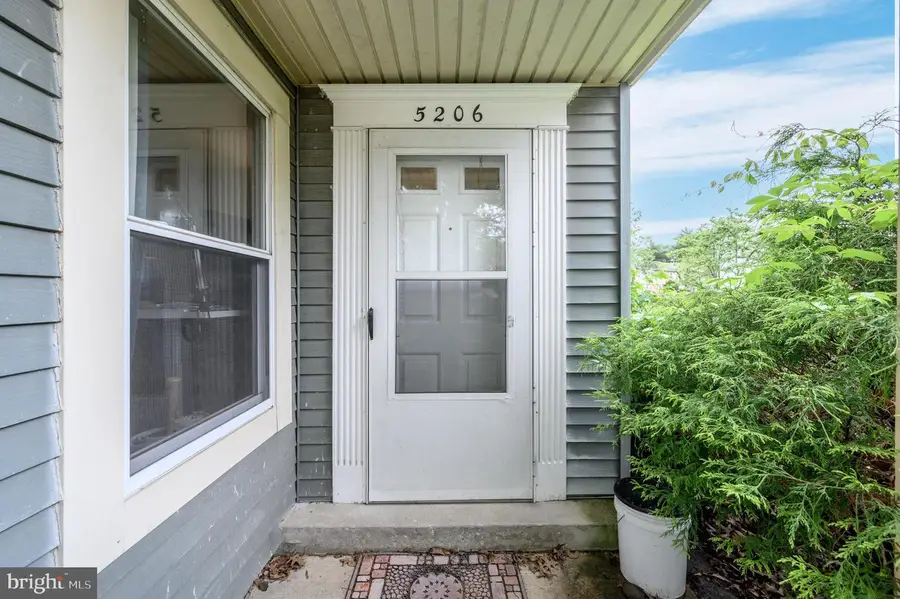
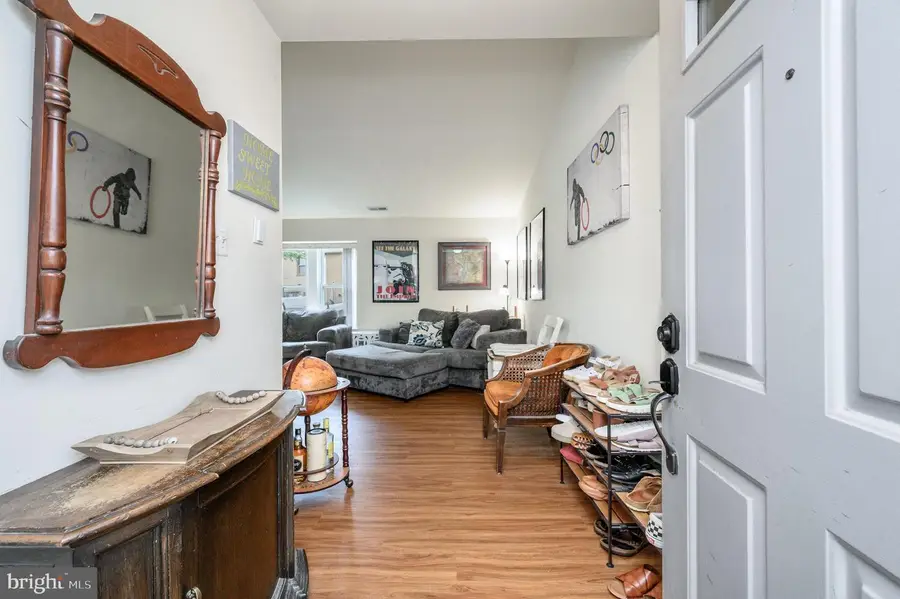
5206 Red Haven Dr,MARLTON, NJ 08053
$300,000
- 3 Beds
- 1 Baths
- 1,184 sq. ft.
- Townhouse
- Pending
Listed by:robert dekanski
Office:re/max 1st advantage
MLS#:NJBL2087956
Source:BRIGHTMLS
Price summary
- Price:$300,000
- Price per sq. ft.:$253.38
- Monthly HOA dues:$70
About this home
Orchards at Greentree premieres this lovely 3 Bed 1 Bath End Unit Ranch, ready and waiting for you! A great opportunity for the first time buyer, with low HOA fees in a prime commuter location. This charming, quiet unit features a foyer entry that welcomes you into a spacious, light and bright living/dining combo with raised ceilings that open up the space, and gleaming hard surface flooring that extends throughout. Eat-in-Kitchen offers sleek SS Appliances, recessed lighting, upgraded counters with tiled backsplash, and slider to the rear patio for easy al fresco dining. Down the hall, the convenient laundry room, main full bath, and 3 generous bedrooms with ample closets. The primary bedroom boasts it's own access to the main bath for extra accessibility. Plush backyard with patio and garden bed is partially fenced-in for your privacy and comfort. Central air/forced heat, 2 assigned parking spaces, the list goes on! Don't miss out! This could be the hidden gem you've been searching for!
Contact an agent
Home facts
- Year built:1984
- Listing Id #:NJBL2087956
- Added:78 day(s) ago
- Updated:August 13, 2025 at 07:30 AM
Rooms and interior
- Bedrooms:3
- Total bathrooms:1
- Full bathrooms:1
- Living area:1,184 sq. ft.
Heating and cooling
- Cooling:Central A/C
- Heating:Forced Air, Natural Gas
Structure and exterior
- Roof:Asphalt, Shingle
- Year built:1984
- Building area:1,184 sq. ft.
Schools
- High school:CHEROKEE H.S.
- Middle school:FRANCES DEMASI M.S.
- Elementary school:VAN ZANT
Utilities
- Water:Public
- Sewer:Public Sewer
Finances and disclosures
- Price:$300,000
- Price per sq. ft.:$253.38
- Tax amount:$4,609 (2024)
New listings near 5206 Red Haven Dr
- Coming Soon
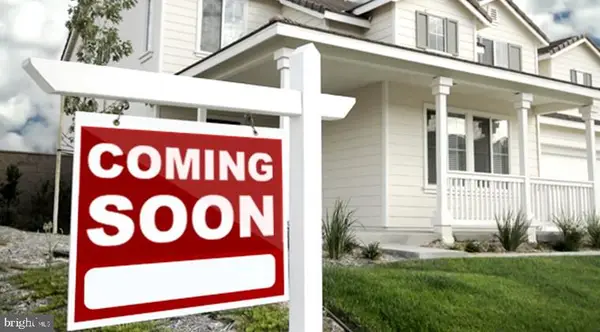 $575,000Coming Soon5 beds 2 baths
$575,000Coming Soon5 beds 2 baths18 Holmes Ln, MARLTON, NJ 08053
MLS# NJBL2093908Listed by: REDFIN - Coming Soon
 $237,500Coming Soon2 beds 1 baths
$237,500Coming Soon2 beds 1 baths27 Teaberry Ct, MARLTON, NJ 08053
MLS# NJBL2094136Listed by: AGENT06 LLC  $300,000Active3 beds 1 baths1,184 sq. ft.
$300,000Active3 beds 1 baths1,184 sq. ft.-5206 Red Haven Drive, Evesham, NJ 08053
MLS# 2514254RListed by: RE/MAX 1ST ADVANTAGE- Coming SoonOpen Wed, 4:30 to 6:30pm
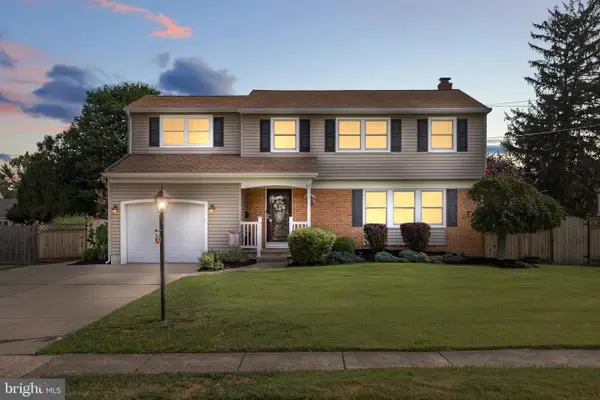 $575,000Coming Soon4 beds 3 baths
$575,000Coming Soon4 beds 3 baths112 Champlain Rd, MARLTON, NJ 08053
MLS# NJBL2094244Listed by: BHHS FOX & ROACH-MARLTON - Coming SoonOpen Sat, 1 to 3pm
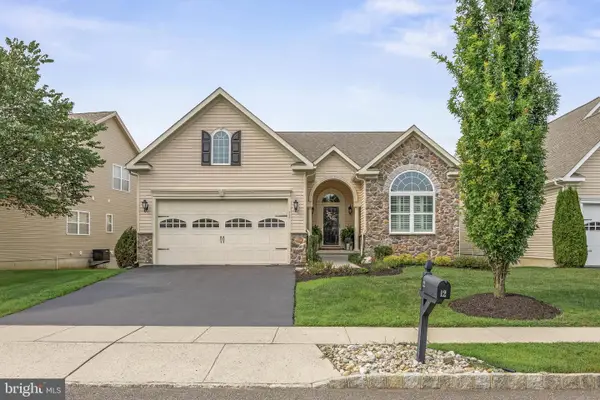 $684,999Coming Soon3 beds 4 baths
$684,999Coming Soon3 beds 4 baths12 Alcott Way, MARLTON, NJ 08053
MLS# NJBL2094072Listed by: KELLER WILLIAMS REALTY - MOORESTOWN - Coming SoonOpen Sun, 1 to 3pm
 $489,999Coming Soon3 beds 3 baths
$489,999Coming Soon3 beds 3 baths37 Masters Cir, MARLTON, NJ 08053
MLS# NJBL2094000Listed by: CENTURY 21 ALLIANCE-CHERRY HILLL - New
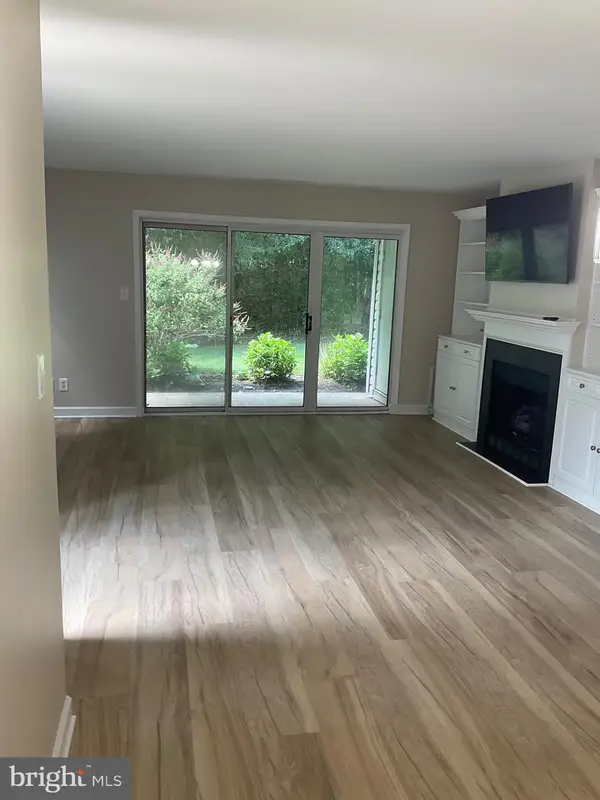 $329,900Active2 beds 2 baths1,080 sq. ft.
$329,900Active2 beds 2 baths1,080 sq. ft.303 Quail Rd, MARLTON, NJ 08053
MLS# NJBL2088142Listed by: EXP REALTY, LLC - Coming Soon
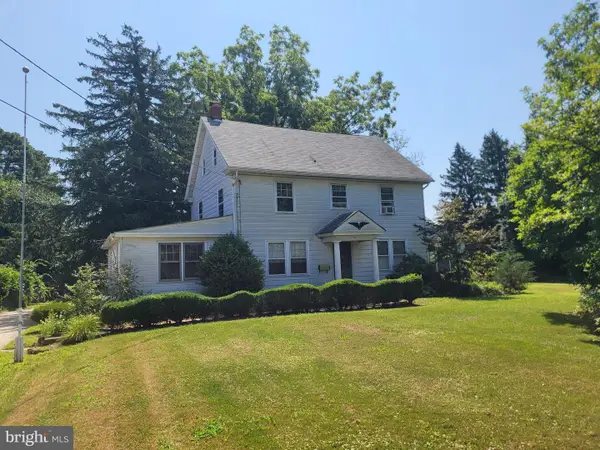 $520,000Coming Soon4 beds 2 baths
$520,000Coming Soon4 beds 2 baths61 S Maple Ave, MARLTON, NJ 08053
MLS# NJBL2094176Listed by: HOME AND HEART REALTY - New
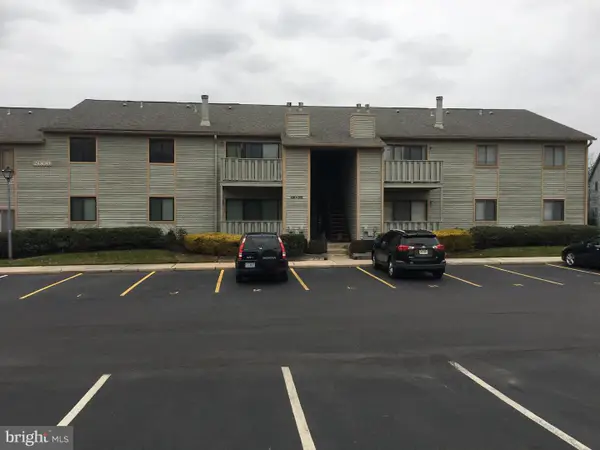 $285,000Active2 beds 2 baths1,072 sq. ft.
$285,000Active2 beds 2 baths1,072 sq. ft.2003 W Ravens Row, MARLTON, NJ 08053
MLS# NJBL2092502Listed by: KELLER WILLIAMS REALTY - New
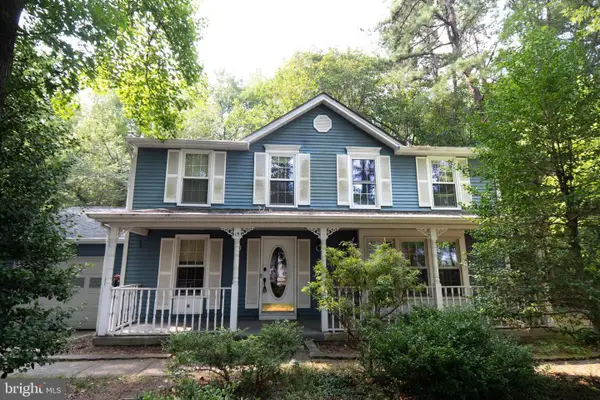 $525,000Active4 beds 3 baths2,403 sq. ft.
$525,000Active4 beds 3 baths2,403 sq. ft.15 Lady Diana Cir, MARLTON, NJ 08053
MLS# NJBL2093890Listed by: HOMESMART FIRST ADVANTAGE REALTY
