536 Justice Dr, MARLTON, NJ 08053
Local realty services provided by:Better Homes and Gardens Real Estate Capital Area
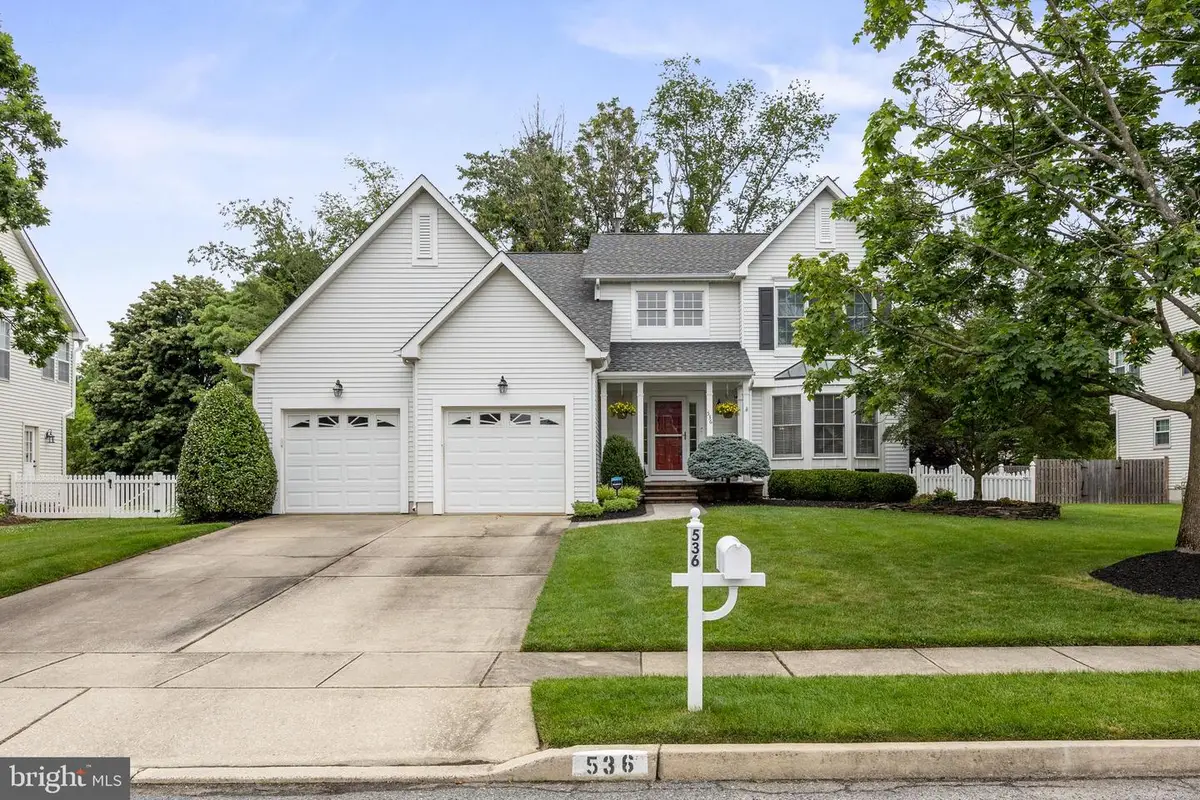
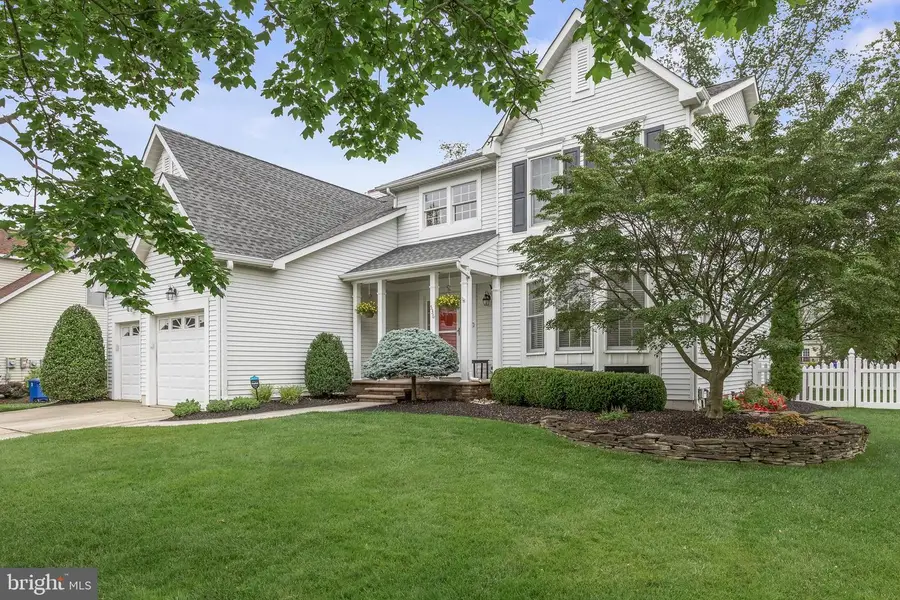
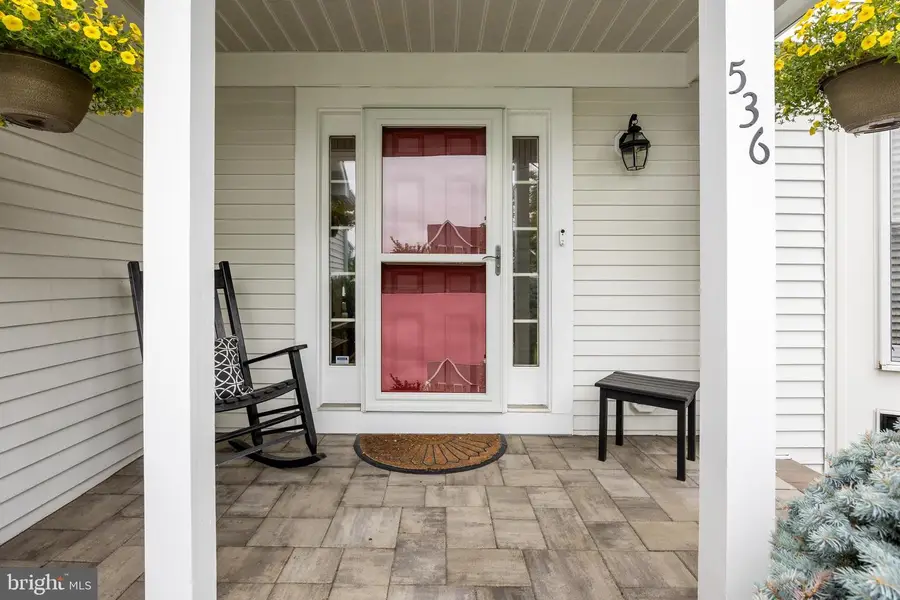
Listed by:jeffrey p amsden
Office:exp realty, llc.
MLS#:NJBL2088488
Source:BRIGHTMLS
Price summary
- Price:$749,900
- Price per sq. ft.:$307.84
About this home
536 Justice Dr in the beautiful and sought after development of Ravenscliff is ready to welcome you home! This beautifully maintained home offers 4 spacious bedrooms, 2.5 bathrooms, a fully finished basement, and a picturesque yard—perfect for both everyday living and entertaining. Step inside to discover a sunlit and open main floor featuring a formal living room, a cozy family room, an elegant dining room, and an inviting eat-in kitchen. From here, enjoy seamless access to your private patio and fully fenced backyard—ideal for relaxing or hosting guests. Upstairs, the primary suite provides a peaceful retreat with a luxurious en suite bathroom, complete with a classic clawfoot tub. The additional three bedrooms are generously sized, each offering ample closet space and easy access to the second full bath. Located just minutes from major roadways, top-rated schools, and the area’s best dining and shopping, this home combines comfort, convenience, and style in one incredible package. Don’t miss the opportunity to make this exceptional property your own—schedule your private showing today!
Contact an agent
Home facts
- Year built:1991
- Listing Id #:NJBL2088488
- Added:72 day(s) ago
- Updated:August 13, 2025 at 07:30 AM
Rooms and interior
- Bedrooms:4
- Total bathrooms:3
- Full bathrooms:2
- Half bathrooms:1
- Living area:2,436 sq. ft.
Heating and cooling
- Cooling:Central A/C
- Heating:Forced Air, Natural Gas
Structure and exterior
- Year built:1991
- Building area:2,436 sq. ft.
- Lot area:0.23 Acres
Schools
- High school:CHEROKEE H.S.
- Middle school:FRANCES DEMASI M.S.
- Elementary school:VAN ZANT
Utilities
- Water:Public
- Sewer:Public Sewer
Finances and disclosures
- Price:$749,900
- Price per sq. ft.:$307.84
- Tax amount:$11,781 (2024)
New listings near 536 Justice Dr
- Coming Soon
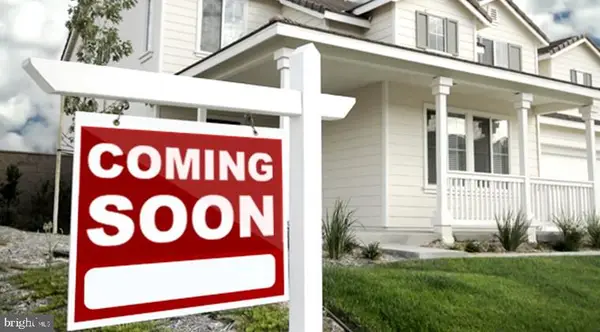 $575,000Coming Soon5 beds 2 baths
$575,000Coming Soon5 beds 2 baths18 Holmes Ln, MARLTON, NJ 08053
MLS# NJBL2093908Listed by: REDFIN - Coming Soon
 $237,500Coming Soon2 beds 1 baths
$237,500Coming Soon2 beds 1 baths27 Teaberry Ct, MARLTON, NJ 08053
MLS# NJBL2094136Listed by: AGENT06 LLC  $300,000Active3 beds 1 baths1,184 sq. ft.
$300,000Active3 beds 1 baths1,184 sq. ft.-5206 Red Haven Drive, Evesham, NJ 08053
MLS# 2514254RListed by: RE/MAX 1ST ADVANTAGE- Coming SoonOpen Wed, 4:30 to 6:30pm
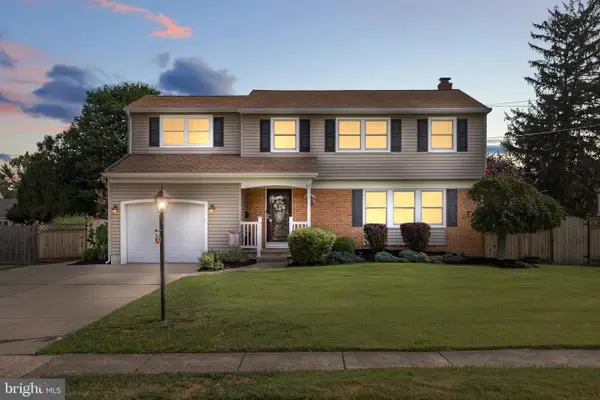 $575,000Coming Soon4 beds 3 baths
$575,000Coming Soon4 beds 3 baths112 Champlain Rd, MARLTON, NJ 08053
MLS# NJBL2094244Listed by: BHHS FOX & ROACH-MARLTON - Coming SoonOpen Sat, 1 to 3pm
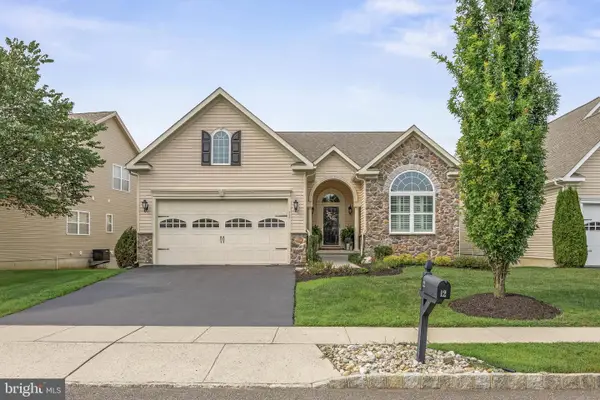 $684,999Coming Soon3 beds 4 baths
$684,999Coming Soon3 beds 4 baths12 Alcott Way, MARLTON, NJ 08053
MLS# NJBL2094072Listed by: KELLER WILLIAMS REALTY - MOORESTOWN - Coming SoonOpen Sun, 1 to 3pm
 $489,999Coming Soon3 beds 3 baths
$489,999Coming Soon3 beds 3 baths37 Masters Cir, MARLTON, NJ 08053
MLS# NJBL2094000Listed by: CENTURY 21 ALLIANCE-CHERRY HILLL - New
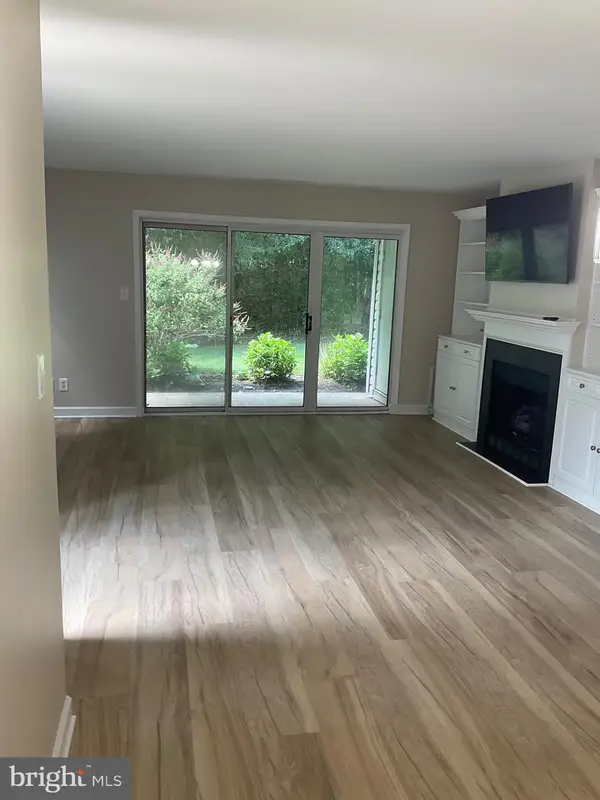 $329,900Active2 beds 2 baths1,080 sq. ft.
$329,900Active2 beds 2 baths1,080 sq. ft.303 Quail Rd, MARLTON, NJ 08053
MLS# NJBL2088142Listed by: EXP REALTY, LLC - Coming Soon
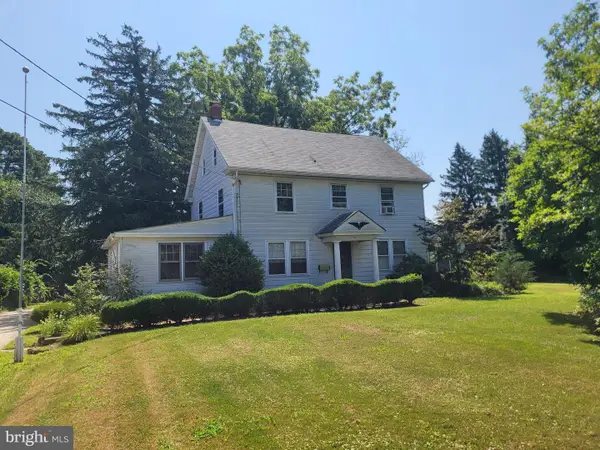 $520,000Coming Soon4 beds 2 baths
$520,000Coming Soon4 beds 2 baths61 S Maple Ave, MARLTON, NJ 08053
MLS# NJBL2094176Listed by: HOME AND HEART REALTY - New
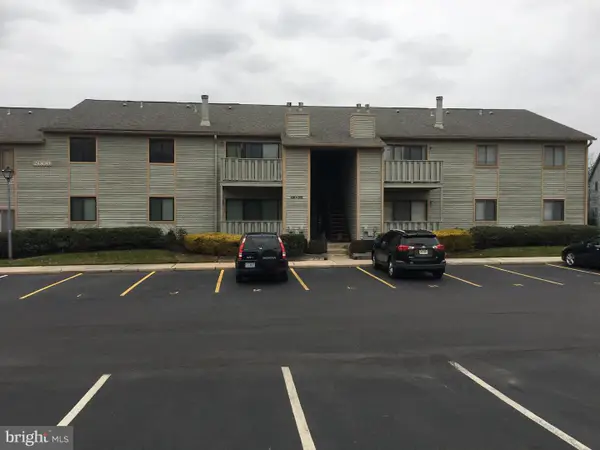 $285,000Active2 beds 2 baths1,072 sq. ft.
$285,000Active2 beds 2 baths1,072 sq. ft.2003 W Ravens Row, MARLTON, NJ 08053
MLS# NJBL2092502Listed by: KELLER WILLIAMS REALTY - New
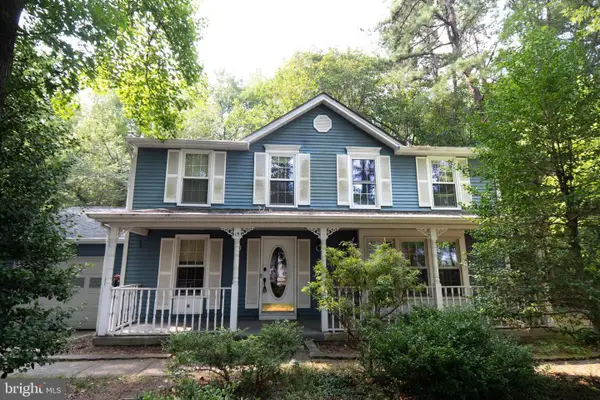 $525,000Active4 beds 3 baths2,403 sq. ft.
$525,000Active4 beds 3 baths2,403 sq. ft.15 Lady Diana Cir, MARLTON, NJ 08053
MLS# NJBL2093890Listed by: HOMESMART FIRST ADVANTAGE REALTY
