580 Kettle Run Road, Marlton, NJ 08053
Local realty services provided by:Better Homes and Gardens Real Estate Cassidon Realty
580 Kettle Run Road,Marlton, NJ 08053
$824,990
- 4 Beds
- 3 Baths
- 3,230 sq. ft.
- Single family
- Pending
Listed by: randi jobes
Office: d.r. horton realty of new jersey
MLS#:NJBL2081018
Source:BRIGHTMLS
Price summary
- Price:$824,990
- Price per sq. ft.:$255.41
About this home
New Construction Underway! Hunterdon County Select provides the peace of mind and benefits of purchasing from a national homebuilder on an individual homesite.
Welcome to D.R. Horton’s new construction homes in Burlington County, NJ, where quality craftsmanship meets the charm of suburban living. Perfectly positioned for families, professionals, and outdoor enthusiasts, this community offers thoughtfully designed homes with well thought out floor plans, beautiful finishes, and smart home features, all set amid Burlington's scenic beauty.
Conveniently located near major commuter routes in New Jersey,
The Hampshire floorplan is a stunning new construction home plan featuring 3230 square feet of living space, 4 bedrooms, 3 bathrooms, an upstairs loft area and a 2-car garage. With a roomy floor plan and flex areas to be used as you choose, the Hampshire is just as inviting as it is functional! As you enter the home into the foyer, you're greeted by the flex room, you decide how it functions - a formal dining space or children's play area. The kitchen features a large, modern island that opens up to the causal dining area and living room, so the conversation never has to stop! Tucked off the living room is a downstairs bedroom and full bath - the perfect guest suite or home office. Upstairs you'll find a cozy loft, upstairs laundry and three additional bedrooms, including the owner's suite. Home includes Full Yard Irrigation system and Front Yard Sod with landscaping package. Full unfinished basement!
Your new home also comes complete with our Smart Home System featuring a Qolsys IQ Panel, Honeywell Z-Wave Thermostat, Amazon Echo Pop, Video doorbell, Eaton Z-Wave Switch and Kwikset Smart Door Lock. Ask about customizing your lighting experience with our Deako Light Switches, compatible with our Smart Home System! *Photos representative of plan only and may vary as built.
Contact an agent
Home facts
- Year built:2024
- Listing ID #:NJBL2081018
- Added:273 day(s) ago
- Updated:November 15, 2025 at 09:07 AM
Rooms and interior
- Bedrooms:4
- Total bathrooms:3
- Full bathrooms:3
- Living area:3,230 sq. ft.
Heating and cooling
- Cooling:Central A/C
- Heating:Central, Natural Gas
Structure and exterior
- Year built:2024
- Building area:3,230 sq. ft.
- Lot area:2.3 Acres
Utilities
- Water:Public
- Sewer:On Site Septic
Finances and disclosures
- Price:$824,990
- Price per sq. ft.:$255.41
New listings near 580 Kettle Run Road
- Open Sat, 11am to 1pmNew
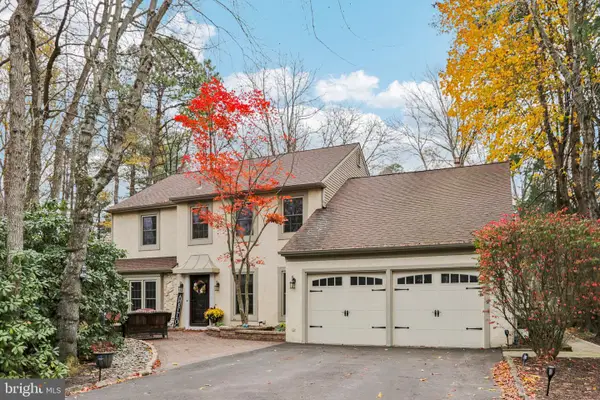 $595,000Active4 beds 3 baths2,422 sq. ft.
$595,000Active4 beds 3 baths2,422 sq. ft.8 Dartmouth Court, MARLTON, NJ 08053
MLS# NJBL2101298Listed by: BHHS FOX & ROACH-MEDFORD - Coming Soon
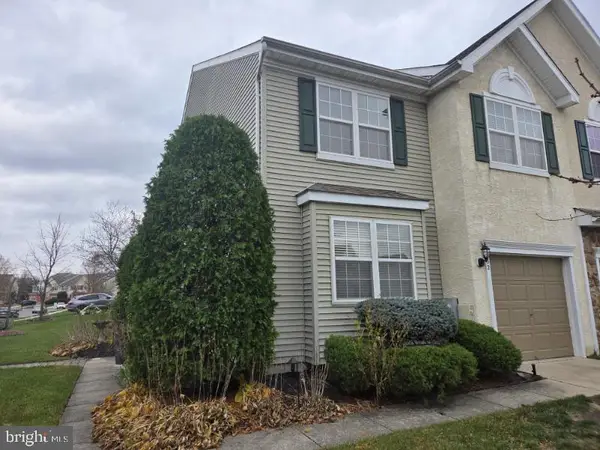 $580,000Coming Soon3 beds 3 baths
$580,000Coming Soon3 beds 3 baths32 Hearthstone Ln, MARLTON, NJ 08053
MLS# NJBL2101344Listed by: RE/MAX OF CHERRY HILL - Coming Soon
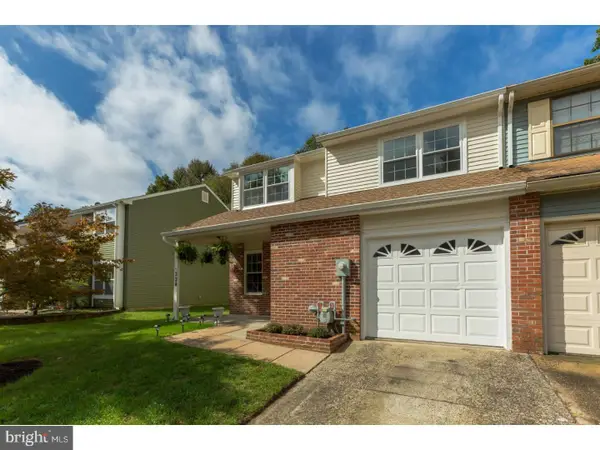 $425,000Coming Soon4 beds 3 baths
$425,000Coming Soon4 beds 3 baths334 Shady Ln, MARLTON, NJ 08053
MLS# NJBL2101380Listed by: BHHS FOX & ROACH-MT LAUREL - New
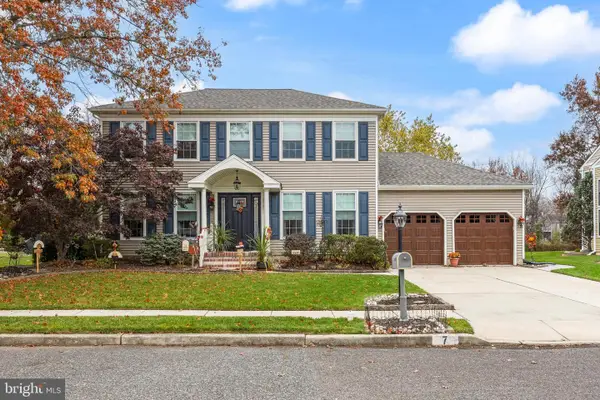 $749,900Active4 beds 3 baths2,589 sq. ft.
$749,900Active4 beds 3 baths2,589 sq. ft.7 Abbotsford Dr, MARLTON, NJ 08053
MLS# NJBL2101392Listed by: EXP REALTY, LLC - Open Sun, 12 to 2pmNew
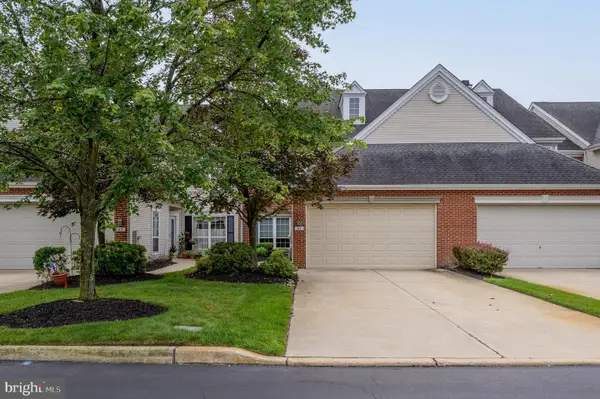 $500,000Active2 beds 3 baths2,168 sq. ft.
$500,000Active2 beds 3 baths2,168 sq. ft.61 Grand Banks Cir, MARLTON, NJ 08053
MLS# NJBL2101338Listed by: COLDWELL BANKER REALTY - Coming Soon
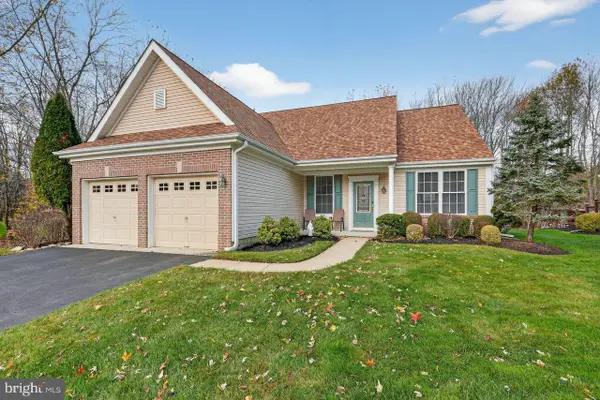 $515,000Coming Soon2 beds 2 baths
$515,000Coming Soon2 beds 2 baths23 Lavender Ct, MARLTON, NJ 08053
MLS# NJBL2097888Listed by: COLDWELL BANKER REALTY - New
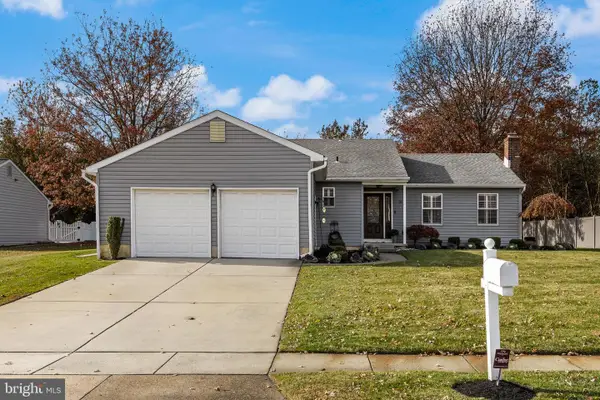 $569,900Active3 beds 2 baths1,784 sq. ft.
$569,900Active3 beds 2 baths1,784 sq. ft.35 Greenbrook Dr, MARLTON, NJ 08053
MLS# NJBL2101206Listed by: EXP REALTY, LLC - New
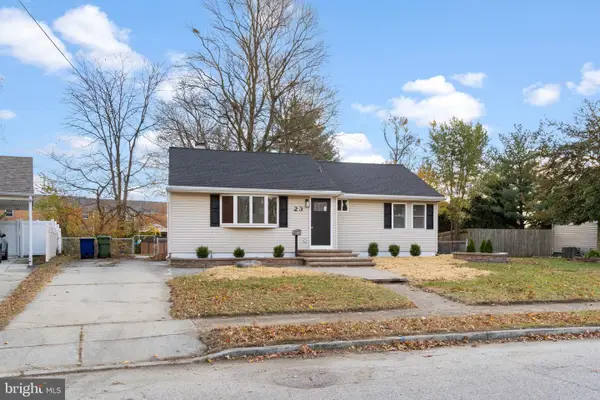 $385,000Active3 beds 1 baths1,069 sq. ft.
$385,000Active3 beds 1 baths1,069 sq. ft.23 King Ave, MARLTON, NJ 08053
MLS# NJBL2101158Listed by: HOMESMART FIRST ADVANTAGE REALTY - Open Sat, 1 to 3pmNew
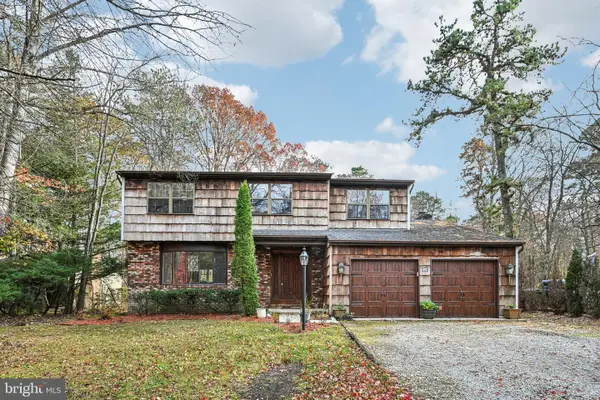 $564,900Active5 beds 3 baths2,562 sq. ft.
$564,900Active5 beds 3 baths2,562 sq. ft.13 Chelsea Ct, MARLTON, NJ 08053
MLS# NJBL2099454Listed by: EXP REALTY, LLC - New
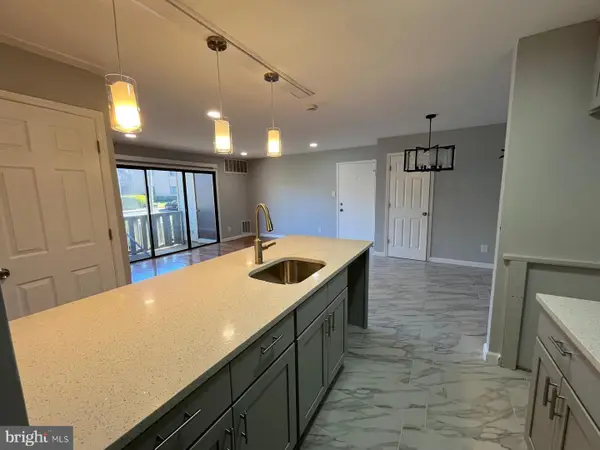 $275,000Active-- beds -- baths1,040 sq. ft.
$275,000Active-- beds -- baths1,040 sq. ft.1701 Woodhollow Dr, MARLTON, NJ 08053
MLS# NJBL2098982Listed by: NATIONWIDE HOMES REALTY
