7 Ross Way, MARLTON, NJ 08053
Local realty services provided by:Better Homes and Gardens Real Estate Premier
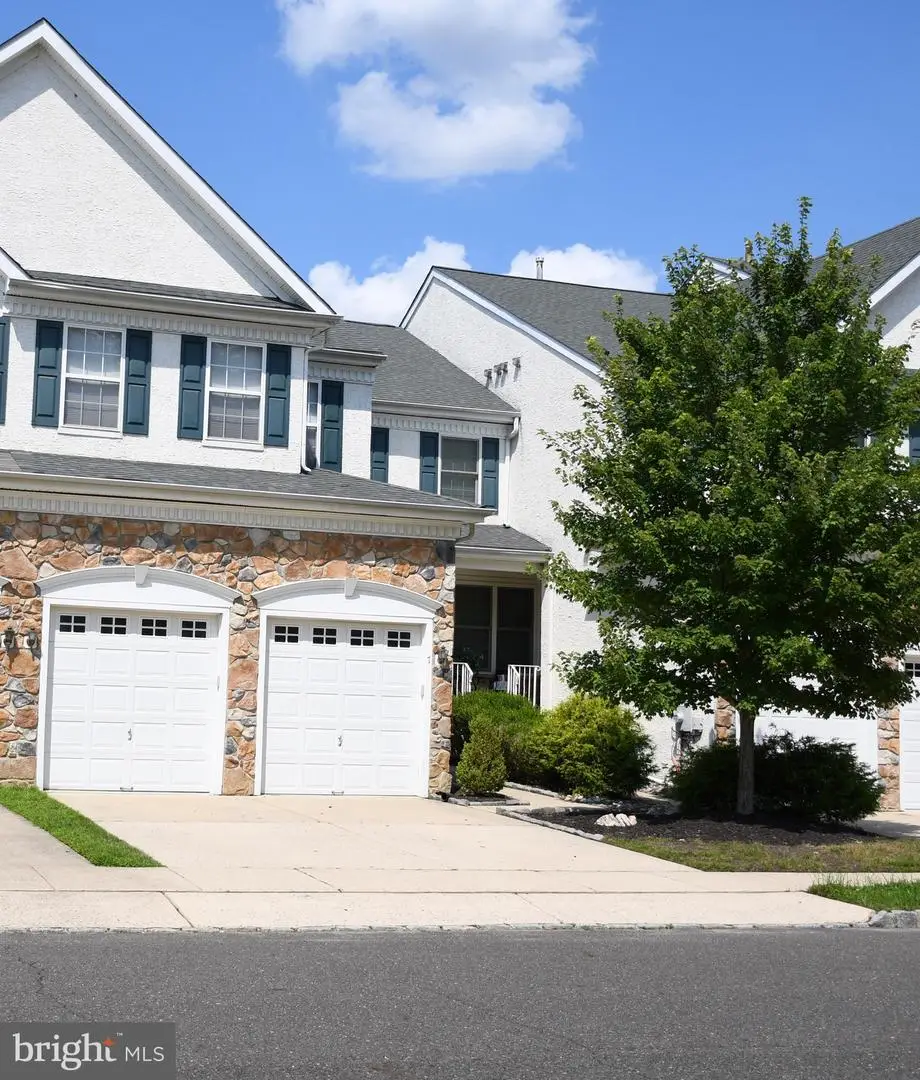
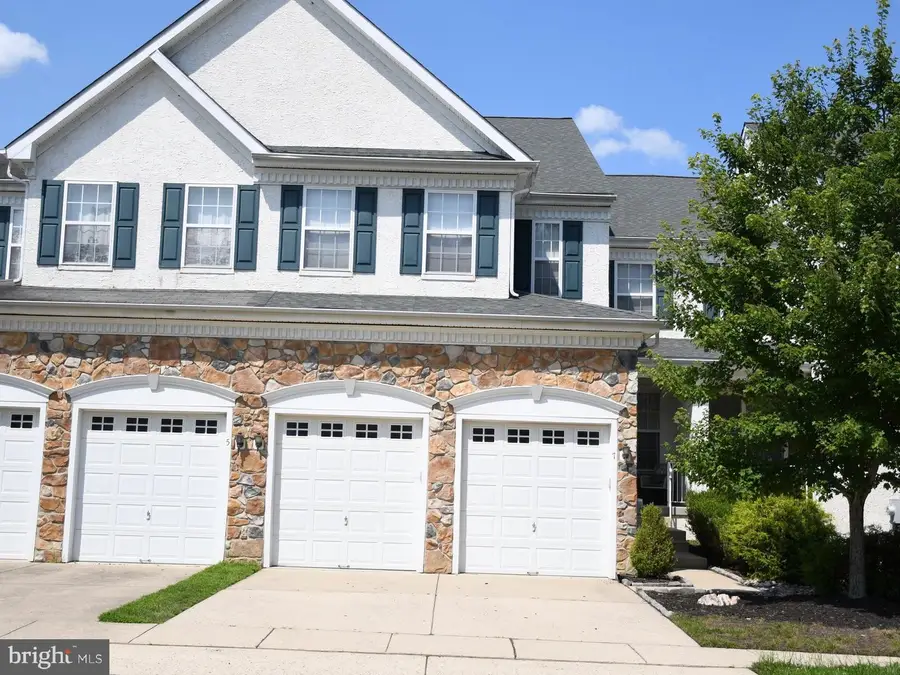
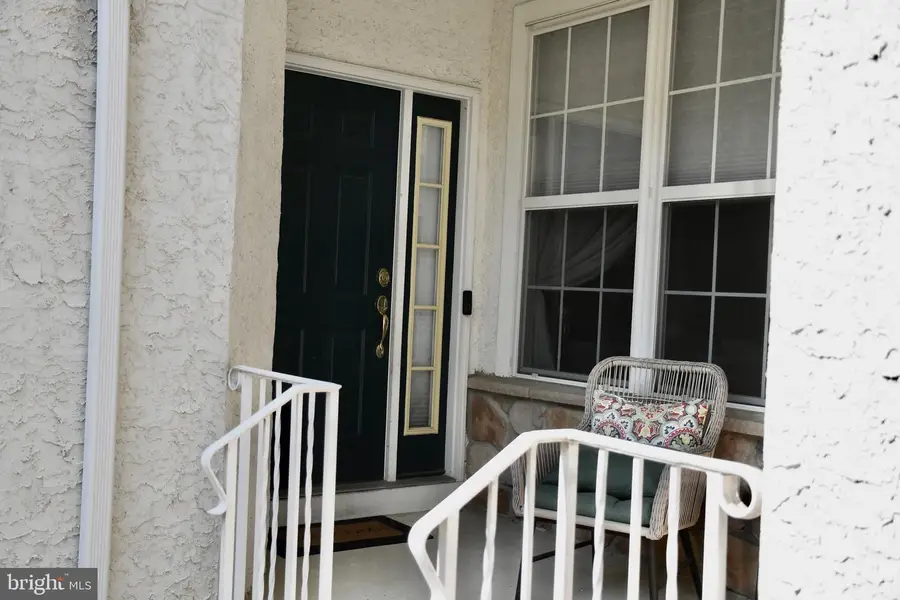
7 Ross Way,MARLTON, NJ 08053
$515,000
- 3 Beds
- 3 Baths
- 2,216 sq. ft.
- Townhouse
- Active
Listed by:safa simmons
Office:bhhs fox & roach-mt laurel
MLS#:NJBL2093584
Source:BRIGHTMLS
Price summary
- Price:$515,000
- Price per sq. ft.:$232.4
- Monthly HOA dues:$55.83
About this home
Welcome to 7 Ross Way! A must see if you are seeking a well maintained townhome with two car garage and partially finished basement. This home provides the space and ambiance similar to a detached property. This townhome features 3 bedrooms, 2 and a half baths, a beautiful kitchen , plenty of living space and a renovated basement with built in cabinets and work station. There are three living areas located on the first floor that flow so effortlessly together. The basement was designed to accommodate working from home, entertaining guest and provides sectioned off space for a playroom, home gym or whatever you heart desires. There are wood floors throughout the main area of the home, appliances are stainless steel and washier and dryer are included. Major components of the home are less than 5 years old roof and HVAC . Close to all major roads rt. 70, rt. 73 and rt. 38 and also major highway 295 providing many traveling options . This is a home you want to check out, schedule your showing today!! Pictures will be uploaded soon!!
Contact an agent
Home facts
- Year built:2002
- Listing Id #:NJBL2093584
- Added:9 day(s) ago
- Updated:August 14, 2025 at 01:41 PM
Rooms and interior
- Bedrooms:3
- Total bathrooms:3
- Full bathrooms:2
- Half bathrooms:1
- Living area:2,216 sq. ft.
Heating and cooling
- Cooling:Central A/C
- Heating:Central, Natural Gas
Structure and exterior
- Year built:2002
- Building area:2,216 sq. ft.
- Lot area:0.07 Acres
Utilities
- Water:Public
- Sewer:Public Sewer
Finances and disclosures
- Price:$515,000
- Price per sq. ft.:$232.4
- Tax amount:$10,551 (2024)
New listings near 7 Ross Way
- Coming Soon
 $237,500Coming Soon2 beds 1 baths
$237,500Coming Soon2 beds 1 baths27 Teaberry Ct, MARLTON, NJ 08053
MLS# NJBL2094136Listed by: AGENT06 LLC  $300,000Active3 beds 1 baths1,184 sq. ft.
$300,000Active3 beds 1 baths1,184 sq. ft.-5206 Red Haven Drive, Evesham, NJ 08053
MLS# 2514254RListed by: RE/MAX 1ST ADVANTAGE- Coming SoonOpen Wed, 4:30 to 6:30pm
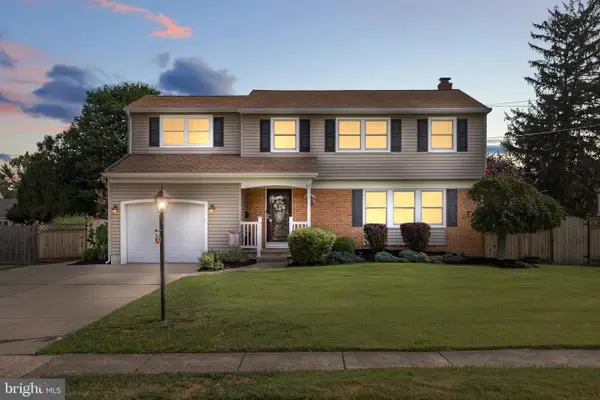 $575,000Coming Soon4 beds 3 baths
$575,000Coming Soon4 beds 3 baths112 Champlain Rd, MARLTON, NJ 08053
MLS# NJBL2094244Listed by: BHHS FOX & ROACH-MARLTON - Coming SoonOpen Sat, 1 to 3pm
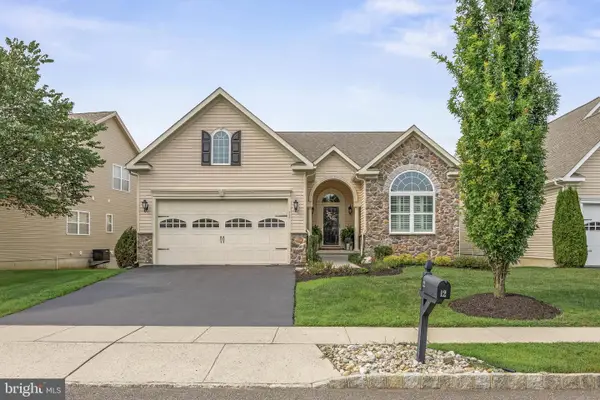 $684,999Coming Soon3 beds 4 baths
$684,999Coming Soon3 beds 4 baths12 Alcott Way, MARLTON, NJ 08053
MLS# NJBL2094072Listed by: KELLER WILLIAMS REALTY - MOORESTOWN - Coming SoonOpen Sun, 1 to 3pm
 $489,999Coming Soon3 beds 3 baths
$489,999Coming Soon3 beds 3 baths37 Masters Cir, MARLTON, NJ 08053
MLS# NJBL2094000Listed by: CENTURY 21 ALLIANCE-CHERRY HILLL - New
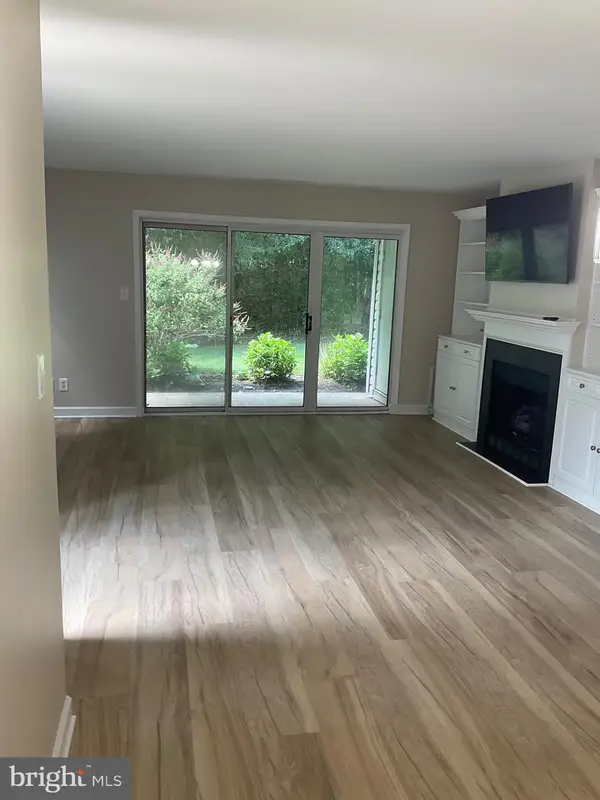 $329,900Active2 beds 2 baths1,080 sq. ft.
$329,900Active2 beds 2 baths1,080 sq. ft.303 Quail Rd, MARLTON, NJ 08053
MLS# NJBL2088142Listed by: EXP REALTY, LLC - Coming Soon
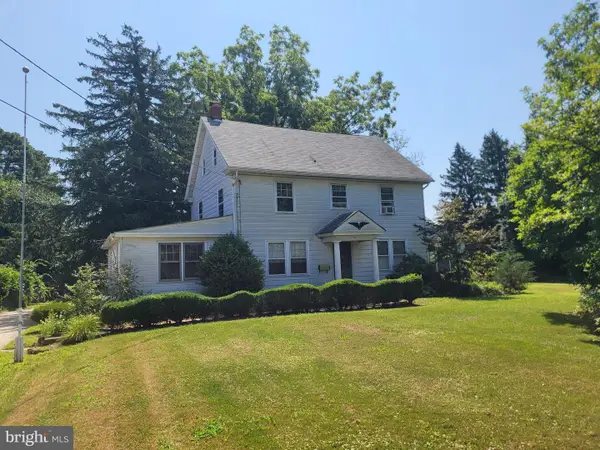 $520,000Coming Soon4 beds 2 baths
$520,000Coming Soon4 beds 2 baths61 S Maple Ave, MARLTON, NJ 08053
MLS# NJBL2094176Listed by: HOME AND HEART REALTY - New
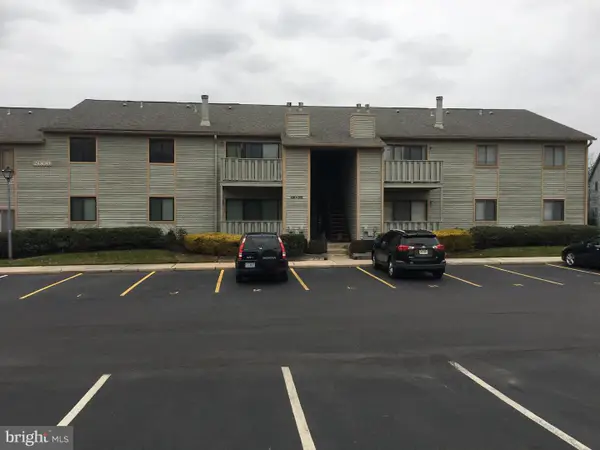 $285,000Active2 beds 2 baths1,072 sq. ft.
$285,000Active2 beds 2 baths1,072 sq. ft.2003 W Ravens Row, MARLTON, NJ 08053
MLS# NJBL2092502Listed by: KELLER WILLIAMS REALTY - New
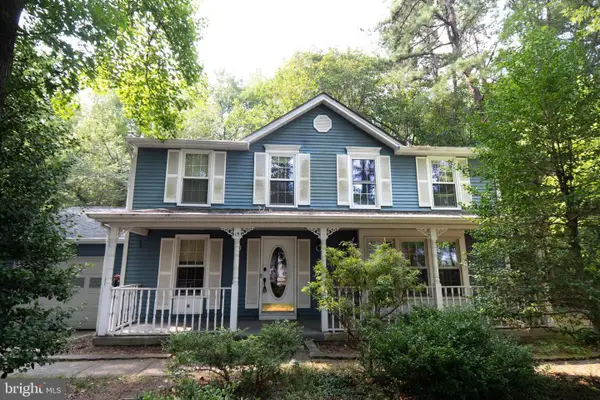 $525,000Active4 beds 3 baths2,403 sq. ft.
$525,000Active4 beds 3 baths2,403 sq. ft.15 Lady Diana Cir, MARLTON, NJ 08053
MLS# NJBL2093890Listed by: HOMESMART FIRST ADVANTAGE REALTY - Open Sat, 12 to 2pmNew
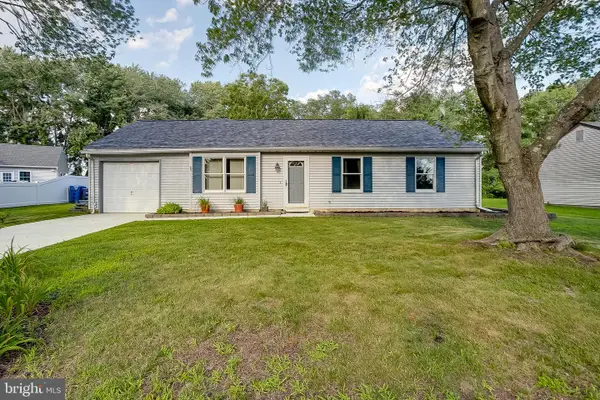 $475,000Active3 beds 2 baths1,902 sq. ft.
$475,000Active3 beds 2 baths1,902 sq. ft.123 Wyndmere Rd, MARLTON, NJ 08053
MLS# NJBL2093894Listed by: BHHS FOX & ROACH-MT LAUREL
