708 Woodhollow Dr, Marlton, NJ 08053
Local realty services provided by:Better Homes and Gardens Real Estate Community Realty
708 Woodhollow Dr,Marlton, NJ 08053
$250,000
- 2 Beds
- 2 Baths
- 1,072 sq. ft.
- Condominium
- Pending
Listed by: jenifer raffa
Office: sabal real estate
MLS#:NJBL2096708
Source:BRIGHTMLS
Price summary
- Price:$250,000
- Price per sq. ft.:$233.21
About this home
Welcome home to this inviting second floor, 2 bedroom, 2 bathroom condo offering comfort, convenience, and a touch of nature. The spacious layout features a bright living room with a cozy fireplace, a private balcony overlooking wooded views, and a kitchen with some updates throughout. Enjoy the convenience of in unit washer and dryer, ample closet space, and two well-appointed bathrooms, including an en suite in the primary bedroom with a walk-in closet.
Perfectly located in the heart of Marlton, this home provides easy access to major roads, including Route 70, Route 73, I-295, and the NJ Turnpike. You’ll be just minutes from Marlton’s shopping centers, restaurants, fitness studios, parks, and entertainment options.
Whether you’re looking for low maintenance living or a convenient commuter location, this condo combines modern comfort with a tranquil setting, the ideal place to call home.
Bring your creativity and customize to your unique taste.
Contact an agent
Home facts
- Year built:1982
- Listing ID #:NJBL2096708
- Added:49 day(s) ago
- Updated:November 15, 2025 at 09:06 AM
Rooms and interior
- Bedrooms:2
- Total bathrooms:2
- Full bathrooms:2
- Living area:1,072 sq. ft.
Heating and cooling
- Cooling:Central A/C
- Heating:Forced Air, Natural Gas
Structure and exterior
- Year built:1982
- Building area:1,072 sq. ft.
Schools
- High school:CHEROKEE H.S.
Utilities
- Water:Public
- Sewer:Public Sewer
Finances and disclosures
- Price:$250,000
- Price per sq. ft.:$233.21
- Tax amount:$4,097 (2024)
New listings near 708 Woodhollow Dr
- Open Sat, 11am to 1pmNew
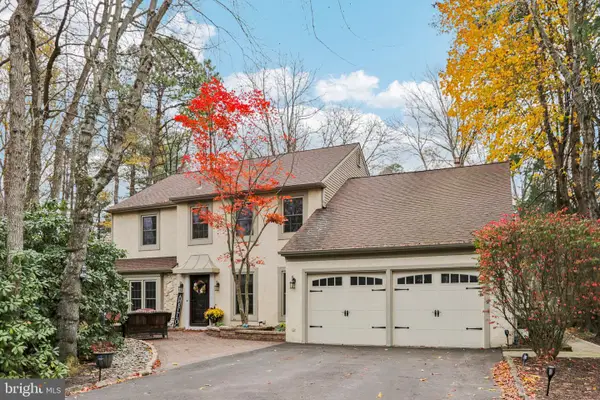 $595,000Active4 beds 3 baths2,422 sq. ft.
$595,000Active4 beds 3 baths2,422 sq. ft.8 Dartmouth Court, MARLTON, NJ 08053
MLS# NJBL2101298Listed by: BHHS FOX & ROACH-MEDFORD - Coming Soon
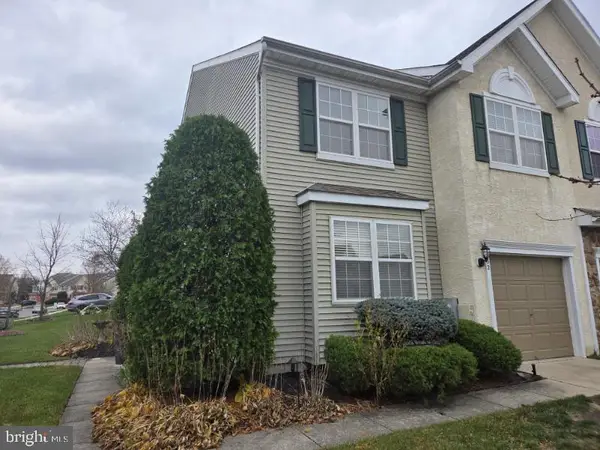 $580,000Coming Soon3 beds 3 baths
$580,000Coming Soon3 beds 3 baths32 Hearthstone Ln, MARLTON, NJ 08053
MLS# NJBL2101344Listed by: RE/MAX OF CHERRY HILL - Coming Soon
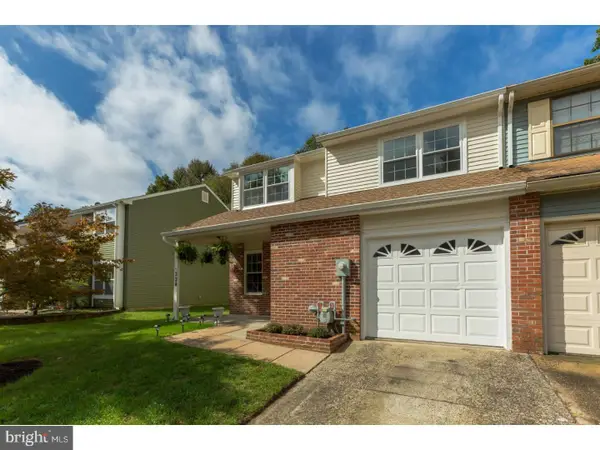 $425,000Coming Soon4 beds 3 baths
$425,000Coming Soon4 beds 3 baths334 Shady Ln, MARLTON, NJ 08053
MLS# NJBL2101380Listed by: BHHS FOX & ROACH-MT LAUREL - New
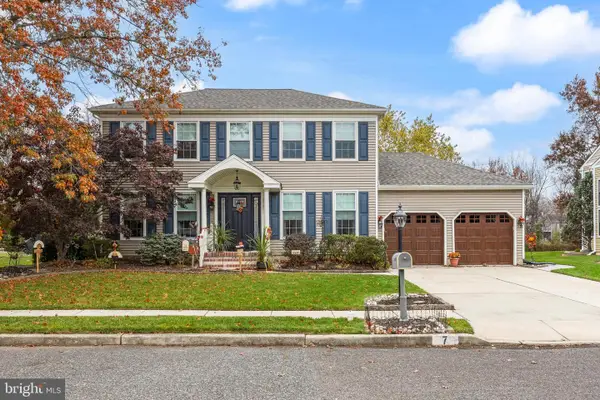 $749,900Active4 beds 3 baths2,589 sq. ft.
$749,900Active4 beds 3 baths2,589 sq. ft.7 Abbotsford Dr, MARLTON, NJ 08053
MLS# NJBL2101392Listed by: EXP REALTY, LLC - Open Sun, 12 to 2pmNew
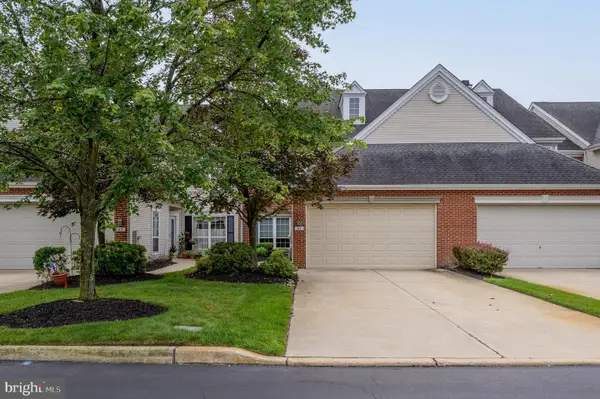 $500,000Active2 beds 3 baths2,168 sq. ft.
$500,000Active2 beds 3 baths2,168 sq. ft.61 Grand Banks Cir, MARLTON, NJ 08053
MLS# NJBL2101338Listed by: COLDWELL BANKER REALTY - Coming Soon
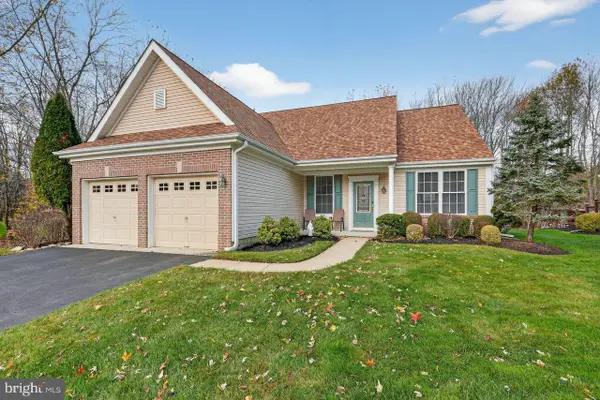 $515,000Coming Soon2 beds 2 baths
$515,000Coming Soon2 beds 2 baths23 Lavender Ct, MARLTON, NJ 08053
MLS# NJBL2097888Listed by: COLDWELL BANKER REALTY - New
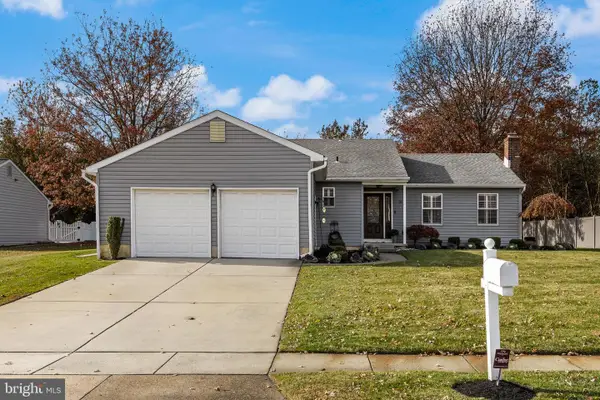 $569,900Active3 beds 2 baths1,784 sq. ft.
$569,900Active3 beds 2 baths1,784 sq. ft.35 Greenbrook Dr, MARLTON, NJ 08053
MLS# NJBL2101206Listed by: EXP REALTY, LLC - New
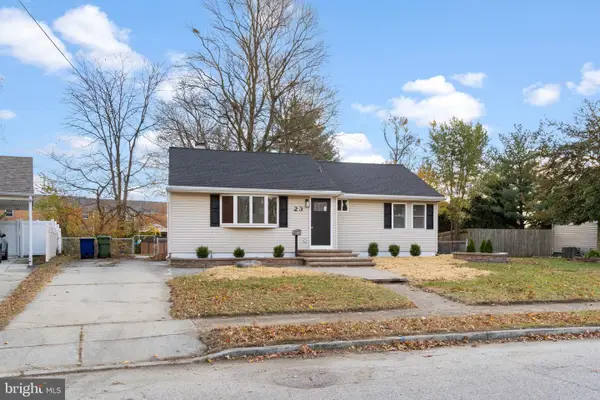 $385,000Active3 beds 1 baths1,069 sq. ft.
$385,000Active3 beds 1 baths1,069 sq. ft.23 King Ave, MARLTON, NJ 08053
MLS# NJBL2101158Listed by: HOMESMART FIRST ADVANTAGE REALTY - Open Sat, 1 to 3pmNew
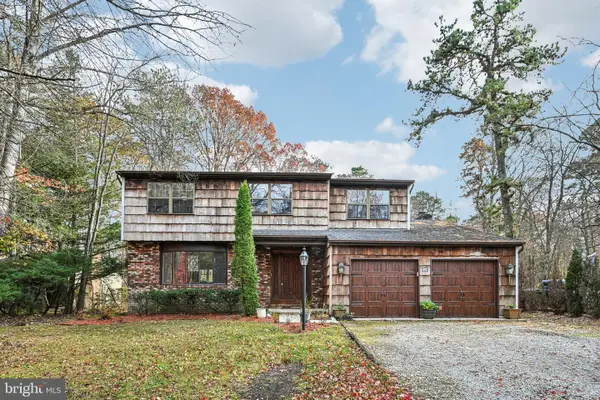 $564,900Active5 beds 3 baths2,562 sq. ft.
$564,900Active5 beds 3 baths2,562 sq. ft.13 Chelsea Ct, MARLTON, NJ 08053
MLS# NJBL2099454Listed by: EXP REALTY, LLC - New
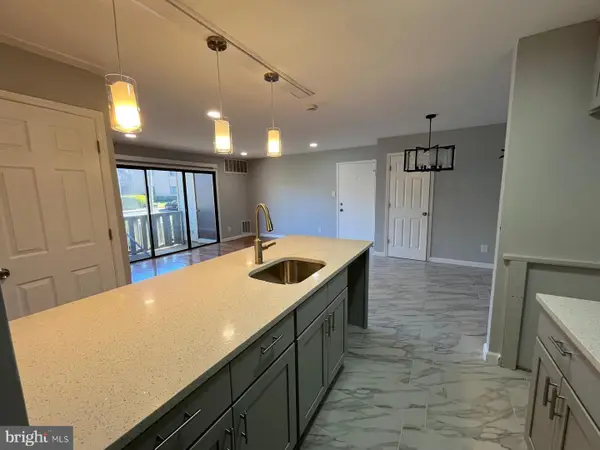 $275,000Active-- beds -- baths1,040 sq. ft.
$275,000Active-- beds -- baths1,040 sq. ft.1701 Woodhollow Dr, MARLTON, NJ 08053
MLS# NJBL2098982Listed by: NATIONWIDE HOMES REALTY
