78 Kent Ave, Marlton, NJ 08053
Local realty services provided by:Better Homes and Gardens Real Estate Murphy & Co.
78 Kent Ave,Marlton, NJ 08053
$549,900
- 4 Beds
- 3 Baths
- 2,210 sq. ft.
- Single family
- Pending
Listed by: jennifer e winzinger
Office: bhhs fox & roach-mt laurel
MLS#:NJBL2096154
Source:BRIGHTMLS
Price summary
- Price:$549,900
- Price per sq. ft.:$248.82
About this home
Welcome to 78 Kent Avenue – a beautifully maintained and extensively upgraded 4-bedroom, 2.5-bathroom home with a 2-car garage, ideally located in a quiet Marlton neighborhood that backs up to a peaceful park.
From the moment you arrive, you'll notice the curb appeal—from the brick driveway and walkway to the updated garage and front door lighting, every detail has been thoughtfully cared for. Step inside to discover an open and functional layout with numerous high-end upgrades throughout.
The updated kitchen features rich wood plank flooring, granite countertops, a new oven and microwave (2023), and an electric range, all accented by a full stainless steel appliance package. The kitchen flows into the cozy family room with a converted gas fireplace, perfect for relaxing evenings. Tile flooring in the den and hallway adds durability and style, while the formal dining and living rooms offer great space for entertaining. The living room also includes built-in mirrored shelving and cabinets for added elegance and storage.
Upstairs, the spacious primary suite includes a private bath with a new shower and recessed ceiling lighting, and the hall bathroom has been completely remodeled, featuring a luxurious jet tub. Three additional bedrooms offer space for guests, family, or a home office.
This home is packed with major upgrades for comfort and peace of mind, including a new roof, hot water heater, and a new furnace and central air system (installed in 2013). The HVAC system includes a concrete-filled slab with underground venting and new indoor vents—a $40,000 improvement that ensures efficiency and air quality.
Outside, enjoy a private backyard oasis with a fully fenced yard, large patio, shed, and direct access to the park—ideal for outdoor living. A sprinkler system keeps the lawn green and easy to maintain.
Additional features include an extra-deep garage with added storage space, neutral paint, updated lighting throughout, and so much more.
Located close to top-rated schools, shopping, dining, and major highways, 78 Kent Avenue offers the perfect blend of style, comfort, and convenience—making it truly move-in ready.
Contact an agent
Home facts
- Year built:1972
- Listing ID #:NJBL2096154
- Added:143 day(s) ago
- Updated:November 15, 2025 at 09:06 AM
Rooms and interior
- Bedrooms:4
- Total bathrooms:3
- Full bathrooms:2
- Half bathrooms:1
- Living area:2,210 sq. ft.
Heating and cooling
- Cooling:Central A/C
- Heating:Forced Air, Natural Gas
Structure and exterior
- Roof:Asphalt, Shingle
- Year built:1972
- Building area:2,210 sq. ft.
- Lot area:0.25 Acres
Utilities
- Water:Public
- Sewer:Public Sewer
Finances and disclosures
- Price:$549,900
- Price per sq. ft.:$248.82
- Tax amount:$8,851 (2024)
New listings near 78 Kent Ave
- Open Sat, 11am to 1pmNew
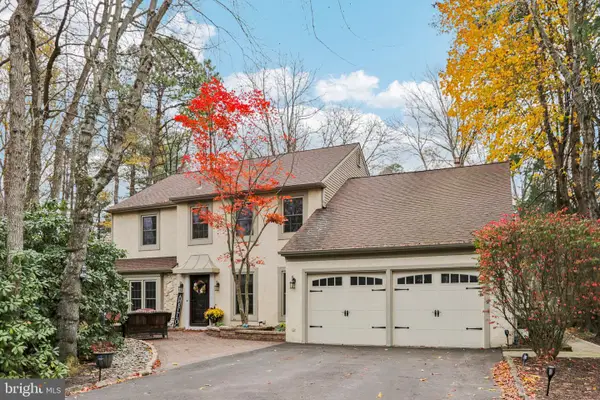 $595,000Active4 beds 3 baths2,422 sq. ft.
$595,000Active4 beds 3 baths2,422 sq. ft.8 Dartmouth Court, MARLTON, NJ 08053
MLS# NJBL2101298Listed by: BHHS FOX & ROACH-MEDFORD - Coming Soon
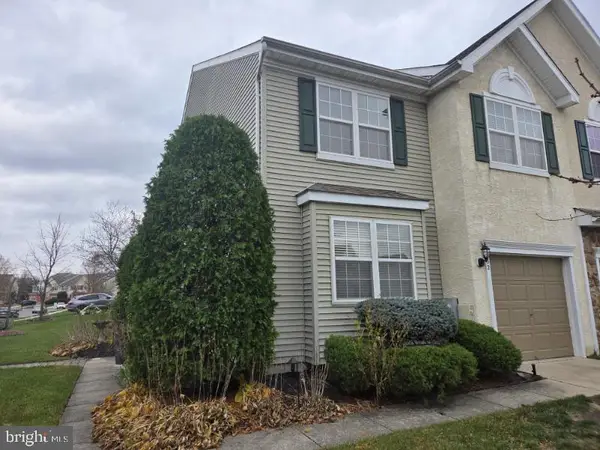 $580,000Coming Soon3 beds 3 baths
$580,000Coming Soon3 beds 3 baths32 Hearthstone Ln, MARLTON, NJ 08053
MLS# NJBL2101344Listed by: RE/MAX OF CHERRY HILL - Coming Soon
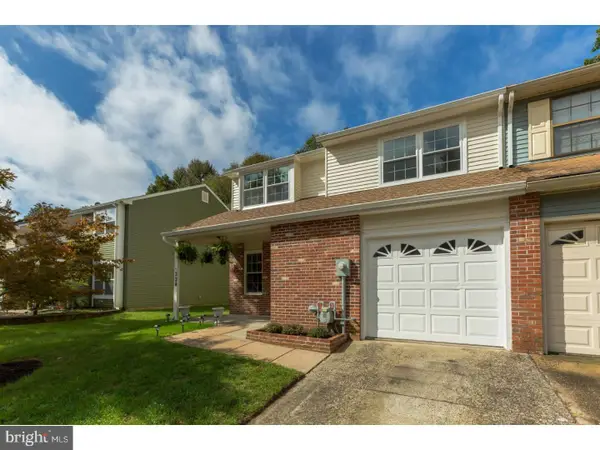 $425,000Coming Soon4 beds 3 baths
$425,000Coming Soon4 beds 3 baths334 Shady Ln, MARLTON, NJ 08053
MLS# NJBL2101380Listed by: BHHS FOX & ROACH-MT LAUREL - New
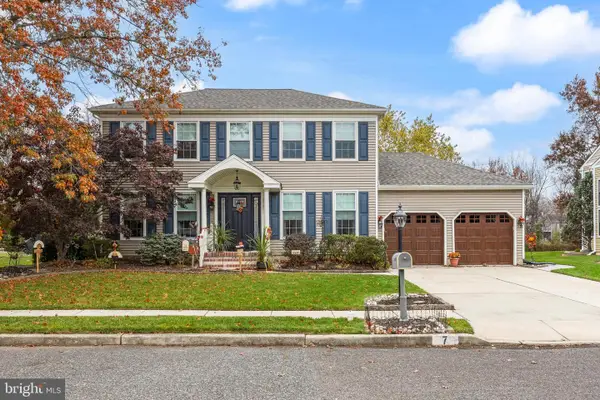 $749,900Active4 beds 3 baths2,589 sq. ft.
$749,900Active4 beds 3 baths2,589 sq. ft.7 Abbotsford Dr, MARLTON, NJ 08053
MLS# NJBL2101392Listed by: EXP REALTY, LLC - Open Sun, 12 to 2pmNew
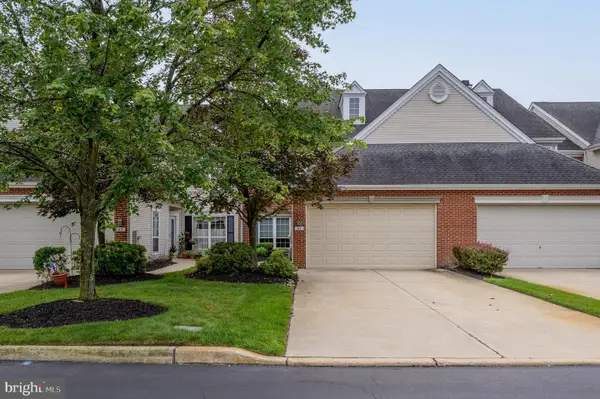 $500,000Active2 beds 3 baths2,168 sq. ft.
$500,000Active2 beds 3 baths2,168 sq. ft.61 Grand Banks Cir, MARLTON, NJ 08053
MLS# NJBL2101338Listed by: COLDWELL BANKER REALTY - Coming Soon
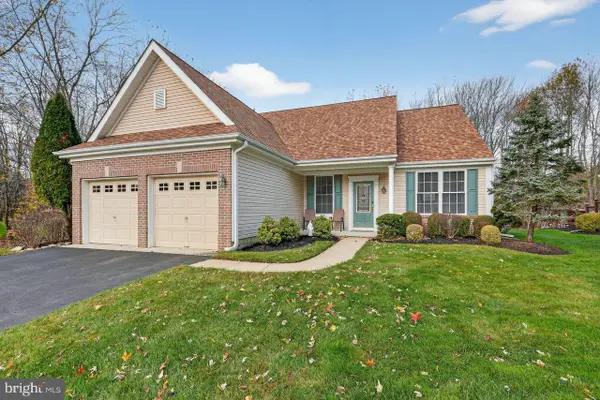 $515,000Coming Soon2 beds 2 baths
$515,000Coming Soon2 beds 2 baths23 Lavender Ct, MARLTON, NJ 08053
MLS# NJBL2097888Listed by: COLDWELL BANKER REALTY - New
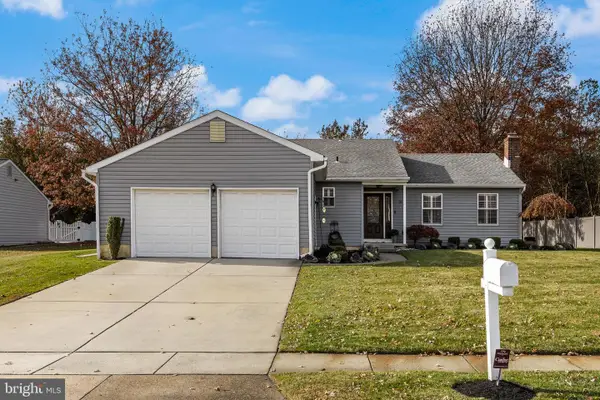 $569,900Active3 beds 2 baths1,784 sq. ft.
$569,900Active3 beds 2 baths1,784 sq. ft.35 Greenbrook Dr, MARLTON, NJ 08053
MLS# NJBL2101206Listed by: EXP REALTY, LLC - New
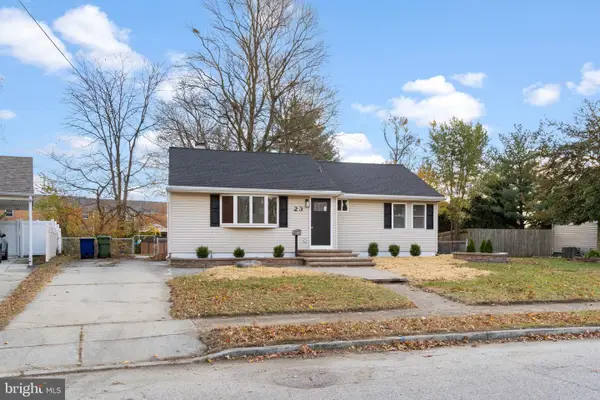 $385,000Active3 beds 1 baths1,069 sq. ft.
$385,000Active3 beds 1 baths1,069 sq. ft.23 King Ave, MARLTON, NJ 08053
MLS# NJBL2101158Listed by: HOMESMART FIRST ADVANTAGE REALTY - Open Sat, 1 to 3pmNew
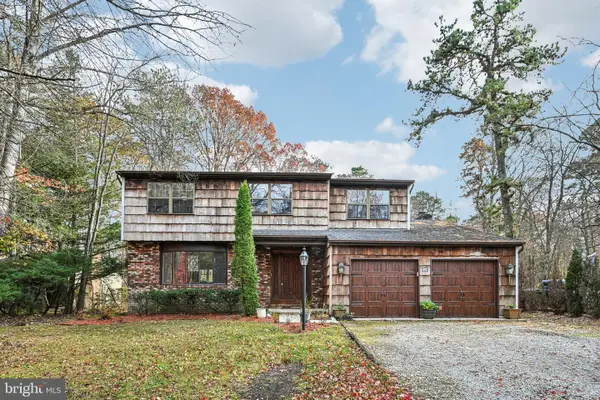 $564,900Active5 beds 3 baths2,562 sq. ft.
$564,900Active5 beds 3 baths2,562 sq. ft.13 Chelsea Ct, MARLTON, NJ 08053
MLS# NJBL2099454Listed by: EXP REALTY, LLC - New
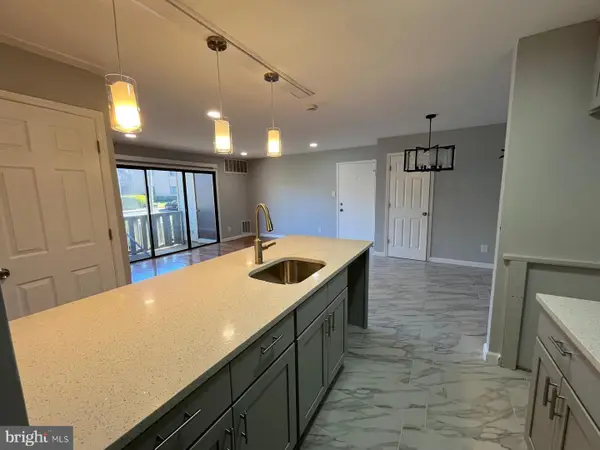 $275,000Active-- beds -- baths1,040 sq. ft.
$275,000Active-- beds -- baths1,040 sq. ft.1701 Woodhollow Dr, MARLTON, NJ 08053
MLS# NJBL2098982Listed by: NATIONWIDE HOMES REALTY
