9 Burgundy Dr, MARLTON, NJ 08053
Local realty services provided by:Better Homes and Gardens Real Estate Murphy & Co.

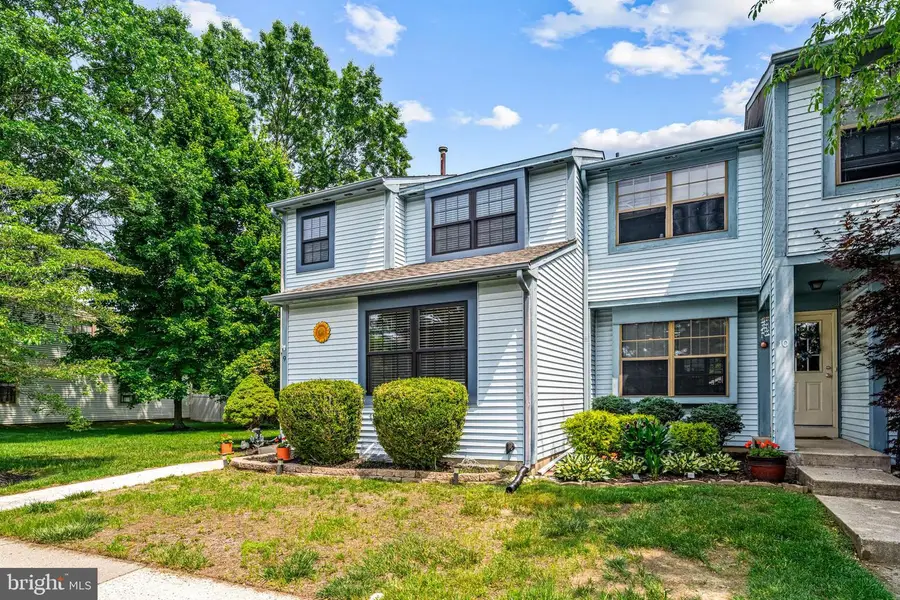
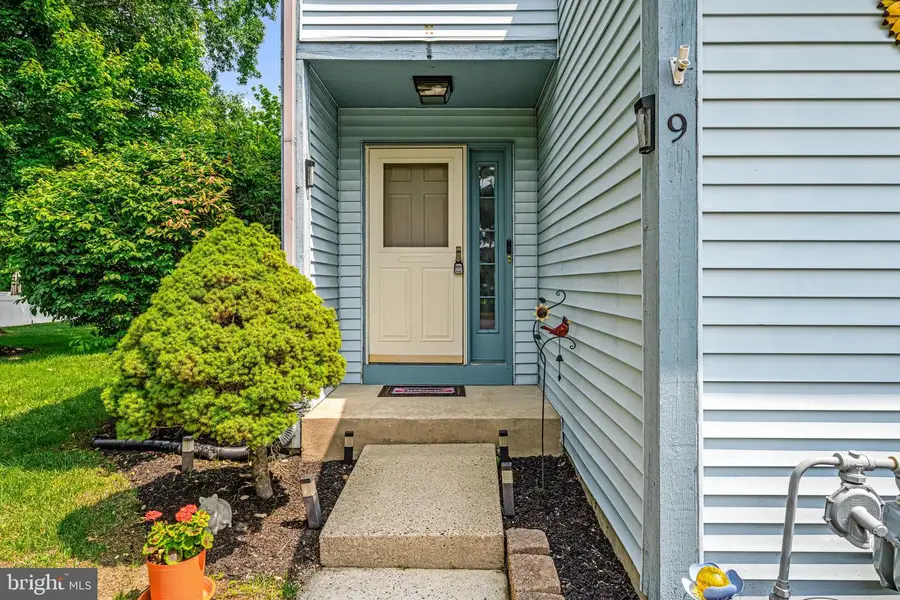
9 Burgundy Dr,MARLTON, NJ 08053
$359,900
- 2 Beds
- 2 Baths
- 1,254 sq. ft.
- Townhouse
- Pending
Listed by:jessica miller
Office:compass new jersey, llc. - haddon township
MLS#:NJBL2088076
Source:BRIGHTMLS
Price summary
- Price:$359,900
- Price per sq. ft.:$287
- Monthly HOA dues:$106
About this home
Welcome to this beautifully updated end-unit townhome in the Vineyards at Greentree community. This 2-bedroom, 2-bathroom home features vaulted ceilings, refinished hardwood floors, and a cozy wood-burning fireplace. The modern kitchen boasts stainless steel appliances and a large pass-through to the dining area.
The primary suite is located in the loft and includes a custom walk-in closet and en-suite bathroom. A finished basement offers additional living space, perfect for a guest room or media area, and includes ample storage. Recent upgrades include five new Andersen windows and a new HVAC system & hot water heater installed in 2024.
Enjoy outdoor living on the paved patio in the backyard that backs up to trees and open space. Community amenities feature a swimming pool, tennis courts, playground, and scenic jogging paths, all maintained by a low monthly HOA fee.
Don’t miss your chance to own this turnkey home in one of Marlton’s most desirable neighborhoods—close to shopping, dining, and major commuter routes-- schedule your private tour today!
Contact an agent
Home facts
- Year built:1986
- Listing Id #:NJBL2088076
- Added:63 day(s) ago
- Updated:August 15, 2025 at 07:30 AM
Rooms and interior
- Bedrooms:2
- Total bathrooms:2
- Full bathrooms:2
- Living area:1,254 sq. ft.
Heating and cooling
- Cooling:Central A/C
- Heating:Forced Air, Natural Gas
Structure and exterior
- Year built:1986
- Building area:1,254 sq. ft.
- Lot area:0.1 Acres
Schools
- High school:CHEROKEE H.S.
- Middle school:FRANCES DEMASI M.S.
Utilities
- Water:Public
- Sewer:Public Sewer
Finances and disclosures
- Price:$359,900
- Price per sq. ft.:$287
- Tax amount:$7,187 (2024)
New listings near 9 Burgundy Dr
- Coming Soon
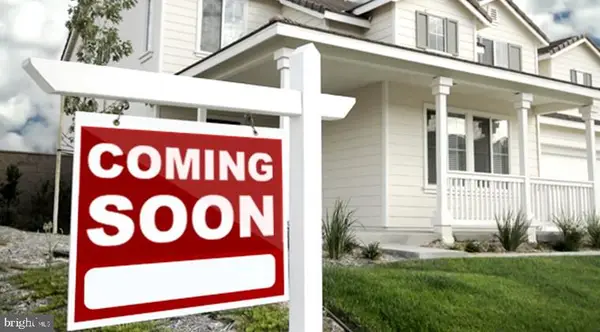 $575,000Coming Soon5 beds 2 baths
$575,000Coming Soon5 beds 2 baths18 Holmes Ln, MARLTON, NJ 08053
MLS# NJBL2093908Listed by: REDFIN - Coming Soon
 $237,500Coming Soon2 beds 1 baths
$237,500Coming Soon2 beds 1 baths27 Teaberry Ct, MARLTON, NJ 08053
MLS# NJBL2094136Listed by: AGENT06 LLC  $300,000Active3 beds 1 baths1,184 sq. ft.
$300,000Active3 beds 1 baths1,184 sq. ft.-5206 Red Haven Drive, Evesham, NJ 08053
MLS# 2514254RListed by: RE/MAX 1ST ADVANTAGE- Coming SoonOpen Wed, 4:30 to 6:30pm
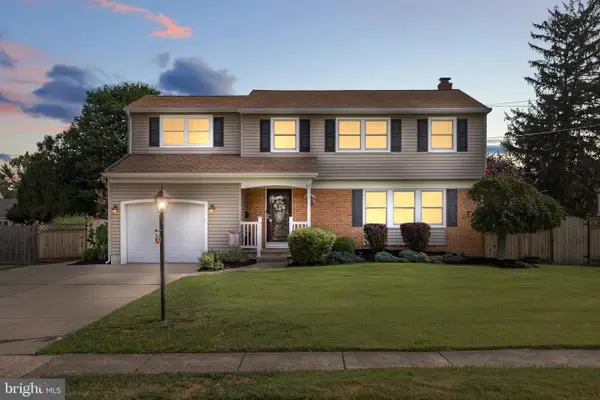 $575,000Coming Soon4 beds 3 baths
$575,000Coming Soon4 beds 3 baths112 Champlain Rd, MARLTON, NJ 08053
MLS# NJBL2094244Listed by: BHHS FOX & ROACH-MARLTON - Coming SoonOpen Sat, 1 to 3pm
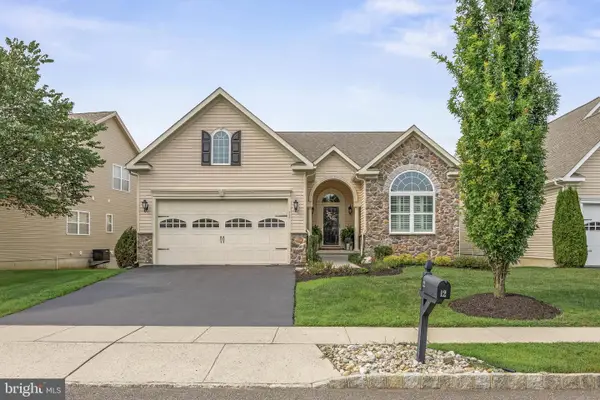 $684,999Coming Soon3 beds 4 baths
$684,999Coming Soon3 beds 4 baths12 Alcott Way, MARLTON, NJ 08053
MLS# NJBL2094072Listed by: KELLER WILLIAMS REALTY - MOORESTOWN - Coming SoonOpen Sun, 1 to 3pm
 $489,999Coming Soon3 beds 3 baths
$489,999Coming Soon3 beds 3 baths37 Masters Cir, MARLTON, NJ 08053
MLS# NJBL2094000Listed by: CENTURY 21 ALLIANCE-CHERRY HILLL - New
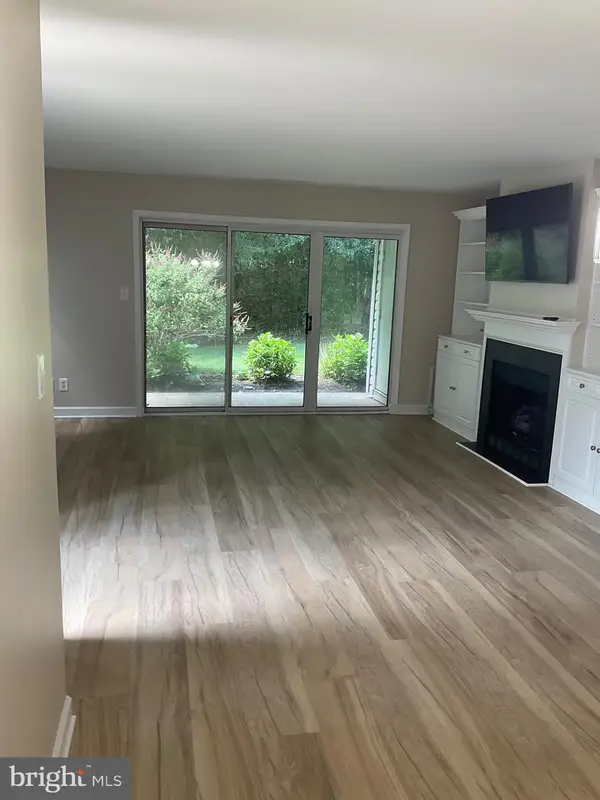 $329,900Active2 beds 2 baths1,080 sq. ft.
$329,900Active2 beds 2 baths1,080 sq. ft.303 Quail Rd, MARLTON, NJ 08053
MLS# NJBL2088142Listed by: EXP REALTY, LLC - Coming Soon
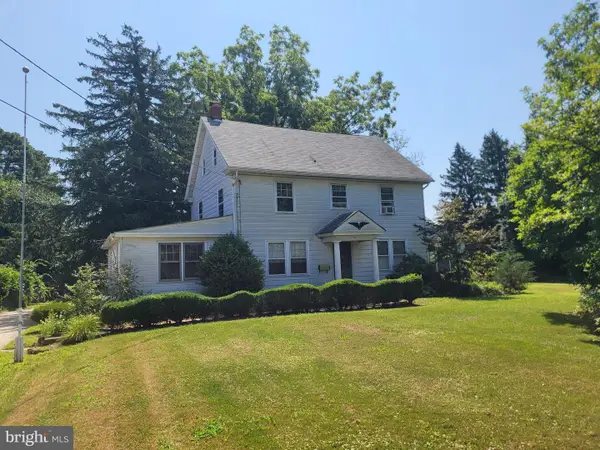 $520,000Coming Soon4 beds 2 baths
$520,000Coming Soon4 beds 2 baths61 S Maple Ave, MARLTON, NJ 08053
MLS# NJBL2094176Listed by: HOME AND HEART REALTY - New
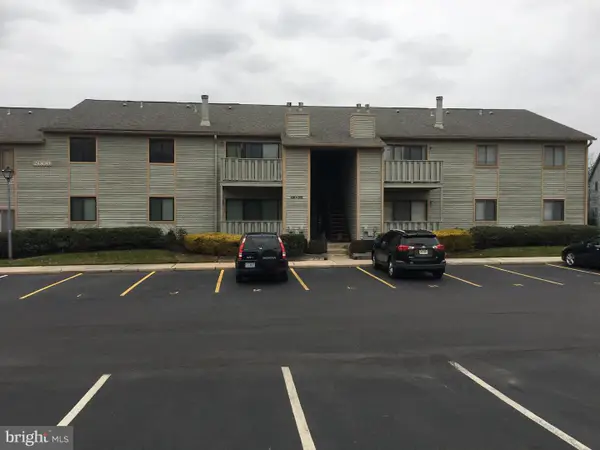 $285,000Active2 beds 2 baths1,072 sq. ft.
$285,000Active2 beds 2 baths1,072 sq. ft.2003 W Ravens Row, MARLTON, NJ 08053
MLS# NJBL2092502Listed by: KELLER WILLIAMS REALTY - New
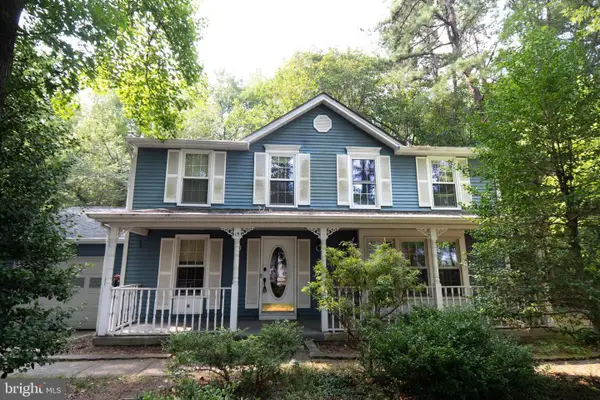 $525,000Active4 beds 3 baths2,403 sq. ft.
$525,000Active4 beds 3 baths2,403 sq. ft.15 Lady Diana Cir, MARLTON, NJ 08053
MLS# NJBL2093890Listed by: HOMESMART FIRST ADVANTAGE REALTY
