906 Chesterwood Ct, MARLTON, NJ 08053
Local realty services provided by:Better Homes and Gardens Real Estate Premier


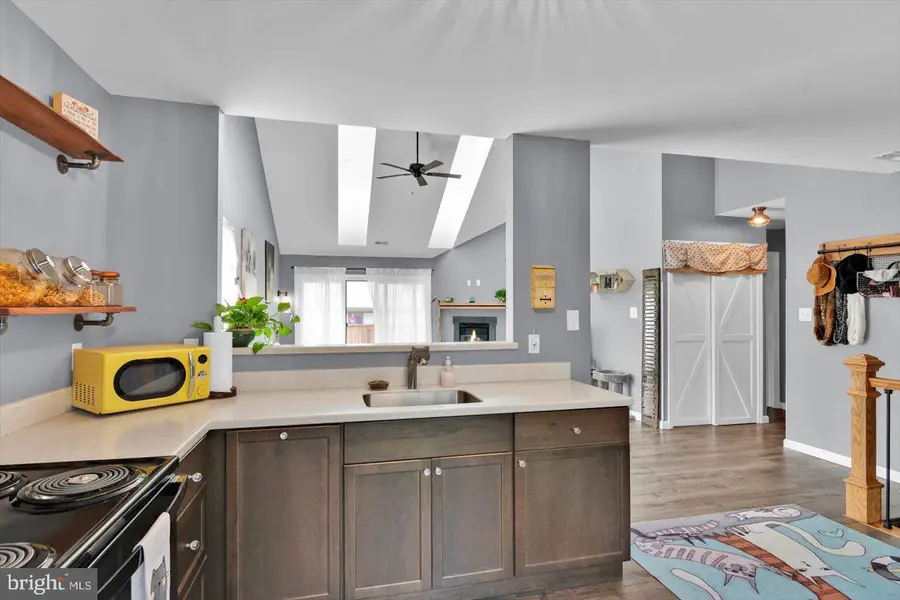
906 Chesterwood Ct,MARLTON, NJ 08053
$340,000
- 2 Beds
- 2 Baths
- 1,435 sq. ft.
- Condominium
- Active
Listed by:jenifer raffa
Office:sabal real estate
MLS#:NJBL2091340
Source:BRIGHTMLS
Price summary
- Price:$340,000
- Price per sq. ft.:$236.93
About this home
Fully Renovated 2-Bedroom, 2-Bath Condo with Vaulted Ceilings & Modern Finishes
Step into this stunning, fully updated 2-bedroom, 2-bathroom condo where every detail has been thoughtfully upgraded for modern living. Featuring soaring vaulted ceilings and an open, airy layout, this home offers the perfect blend of comfort and style. Enjoy brand-new vinyl plank flooring throughout, new energy-efficient windows, and a new roof for peace of mind. The kitchen is a showstopper with all-new cabinetry, sleek countertops, and appliances, while both bathrooms have been remodeled with stylish, neutral finishes. The newly installed electric fireplace adds warmth and charm to the living space, creating an inviting atmosphere year-round. With a fresh, modern design and low-maintenance upgrades inside and out, this move-in-ready condo is a true standout!
Located in desirable Marlton, NJ, this home is just minutes from The Promenade at Sagemore, top-rated restaurants, and major shopping centers. Commuters will appreciate easy access to Routes 70, 73, and nearby NJ Transit bus service to Philadelphia. Experience the perfect blend of stylish living and unbeatable convenience in this beautifully updated condo.
Contact an agent
Home facts
- Year built:1986
- Listing Id #:NJBL2091340
- Added:34 day(s) ago
- Updated:August 15, 2025 at 01:53 PM
Rooms and interior
- Bedrooms:2
- Total bathrooms:2
- Full bathrooms:2
- Living area:1,435 sq. ft.
Heating and cooling
- Cooling:Central A/C
- Heating:Forced Air, Natural Gas
Structure and exterior
- Roof:Architectural Shingle
- Year built:1986
- Building area:1,435 sq. ft.
Schools
- High school:CHEROKEE H.S.
Utilities
- Water:Public
- Sewer:Public Sewer
Finances and disclosures
- Price:$340,000
- Price per sq. ft.:$236.93
- Tax amount:$5,492 (2022)
New listings near 906 Chesterwood Ct
- New
 $360,000Active3 beds 3 baths1,816 sq. ft.
$360,000Active3 beds 3 baths1,816 sq. ft.130 Five Crown Royal, MARLTON, NJ 08053
MLS# NJBL2094170Listed by: CENTURY 21 ALLIANCE-MEDFORD - Coming Soon
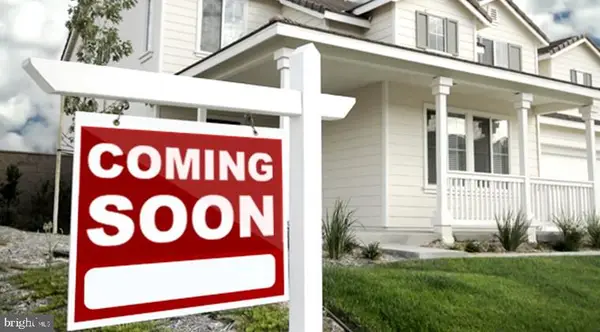 $575,000Coming Soon5 beds 2 baths
$575,000Coming Soon5 beds 2 baths18 Holmes Ln, MARLTON, NJ 08053
MLS# NJBL2093908Listed by: REDFIN - Coming Soon
 $237,500Coming Soon2 beds 1 baths
$237,500Coming Soon2 beds 1 baths27 Teaberry Ct, MARLTON, NJ 08053
MLS# NJBL2094136Listed by: AGENT06 LLC  $300,000Active3 beds 1 baths1,184 sq. ft.
$300,000Active3 beds 1 baths1,184 sq. ft.-5206 Red Haven Drive, Evesham, NJ 08053
MLS# 2514254RListed by: RE/MAX 1ST ADVANTAGE- Coming SoonOpen Wed, 4:30 to 6:30pm
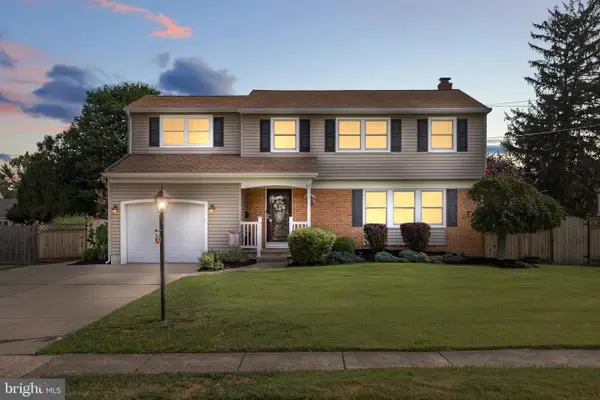 $575,000Coming Soon4 beds 3 baths
$575,000Coming Soon4 beds 3 baths112 Champlain Rd, MARLTON, NJ 08053
MLS# NJBL2094244Listed by: BHHS FOX & ROACH-MARLTON - Coming SoonOpen Sat, 1 to 3pm
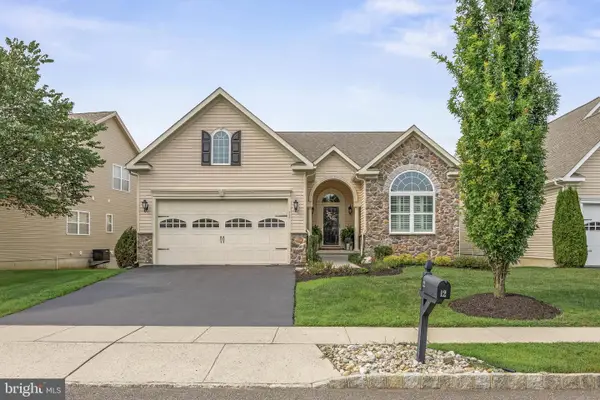 $684,999Coming Soon3 beds 4 baths
$684,999Coming Soon3 beds 4 baths12 Alcott Way, MARLTON, NJ 08053
MLS# NJBL2094072Listed by: KELLER WILLIAMS REALTY - MOORESTOWN - Coming SoonOpen Sun, 1 to 3pm
 $489,999Coming Soon3 beds 3 baths
$489,999Coming Soon3 beds 3 baths37 Masters Cir, MARLTON, NJ 08053
MLS# NJBL2094000Listed by: CENTURY 21 ALLIANCE-CHERRY HILLL - New
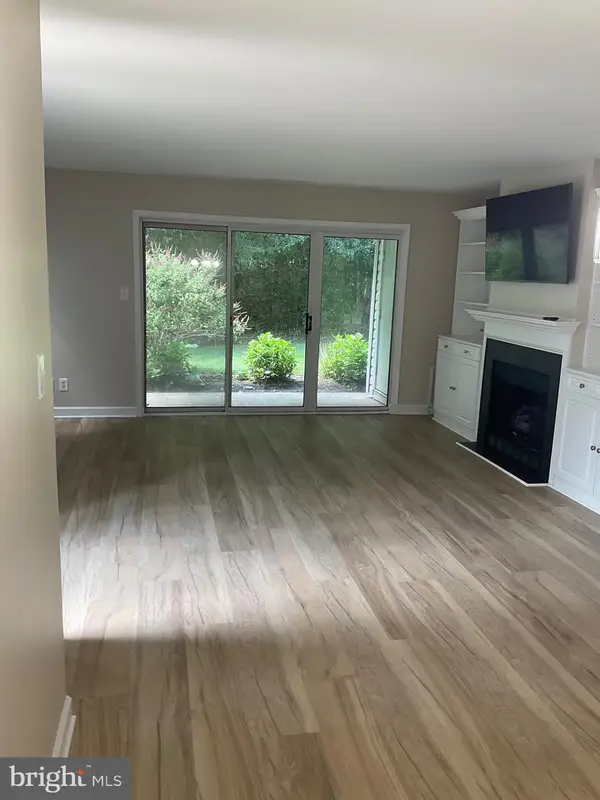 $329,900Active2 beds 2 baths1,080 sq. ft.
$329,900Active2 beds 2 baths1,080 sq. ft.303 Quail Rd, MARLTON, NJ 08053
MLS# NJBL2088142Listed by: EXP REALTY, LLC - Coming Soon
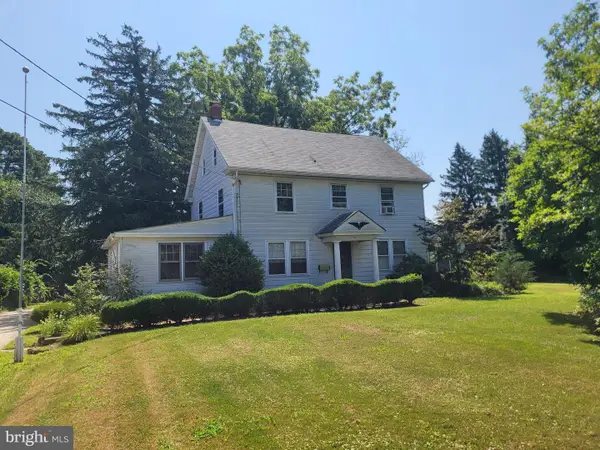 $520,000Coming Soon4 beds 2 baths
$520,000Coming Soon4 beds 2 baths61 S Maple Ave, MARLTON, NJ 08053
MLS# NJBL2094176Listed by: HOME AND HEART REALTY - New
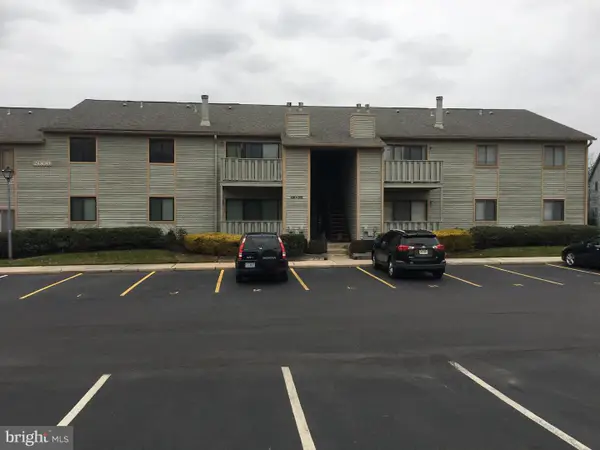 $285,000Active2 beds 2 baths1,072 sq. ft.
$285,000Active2 beds 2 baths1,072 sq. ft.2003 W Ravens Row, MARLTON, NJ 08053
MLS# NJBL2092502Listed by: KELLER WILLIAMS REALTY
