37 Osage Trail, MEDFORD LAKES, NJ 08055
Local realty services provided by:Better Homes and Gardens Real Estate GSA Realty
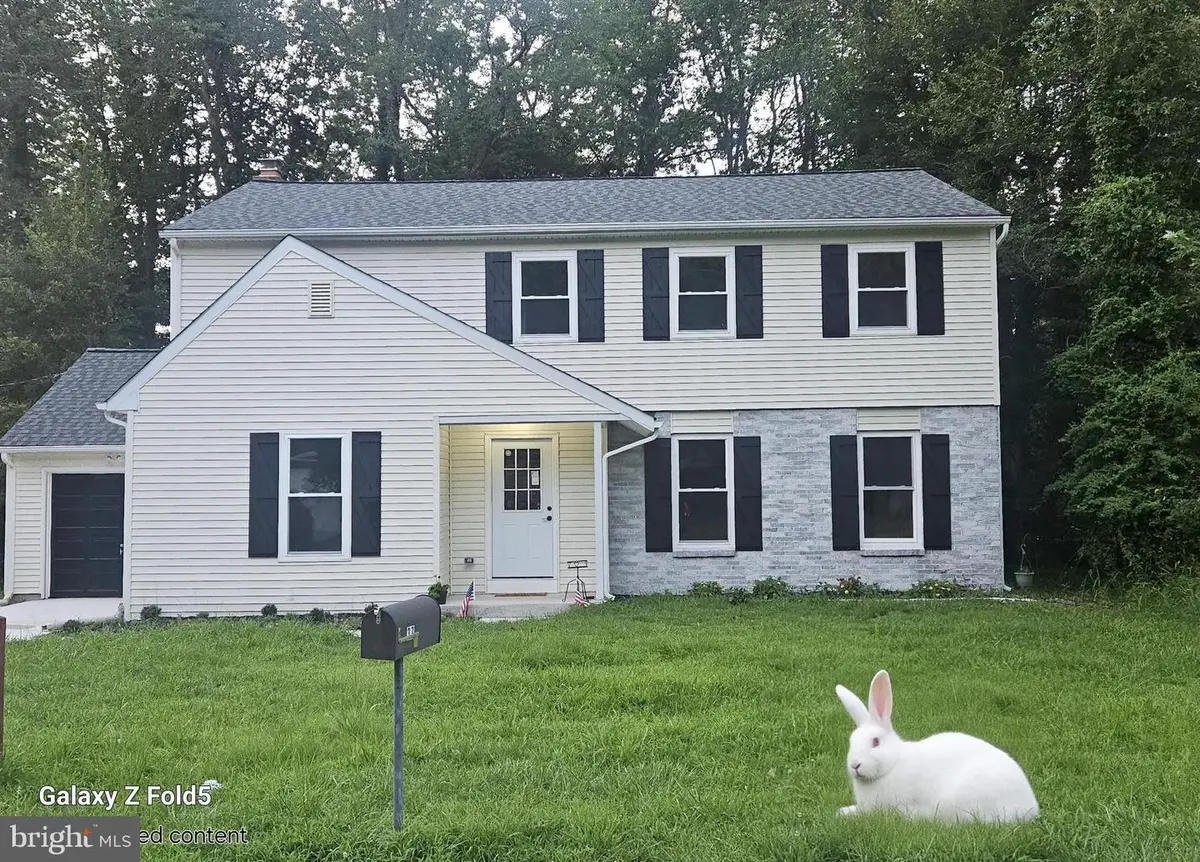
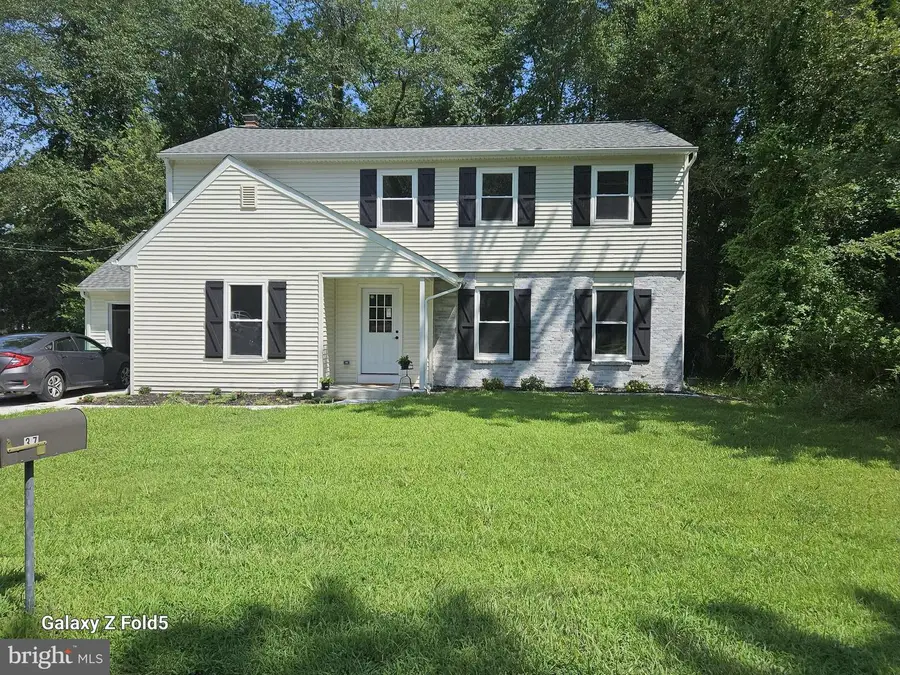
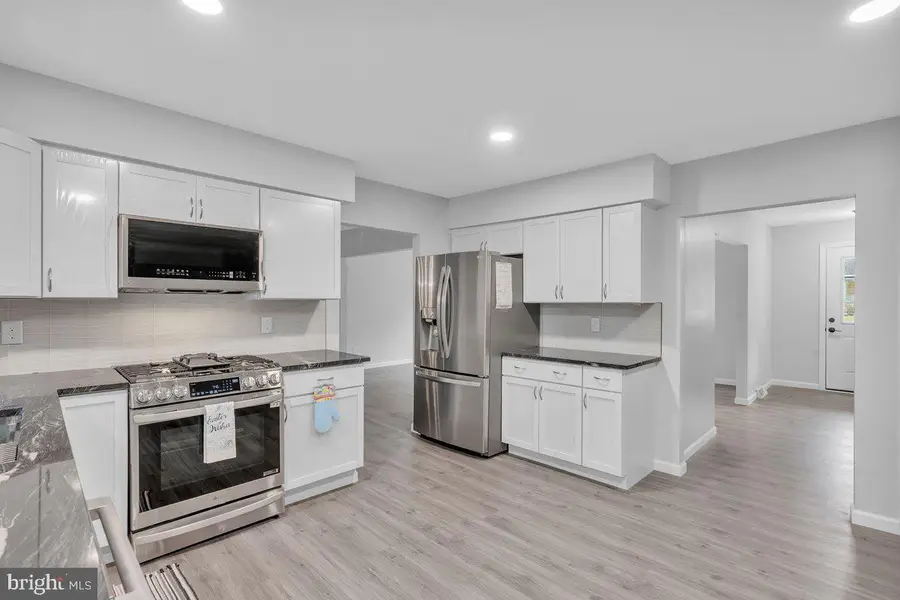
37 Osage Trail,MEDFORD LAKES, NJ 08055
$779,999
- 5 Beds
- 3 Baths
- 2,984 sq. ft.
- Single family
- Active
Listed by:karen boenning
Office:keller williams realty
MLS#:NJBL2080746
Source:BRIGHTMLS
Price summary
- Price:$779,999
- Price per sq. ft.:$261.39
About this home
Stunning Renovated Colonial with Breathtaking Lake Views!
Nestled in the sought- after Medford Lakes community, this beautifully renovated colonial offers the
perfect blend of charm, modern upgrades, and scenic views. With a unique location-front driveway in Medford and back entrance in Medford Lakes-you get the best of both worlds,
Step inside to a spacious family room featuring a cozy fireplace, where you can relax while enjoying picturesque lake views. The kitchen is a dream, offering plenty of space and a perfect vantage point of the lake views while washing dishes. This home boasts five generous bedrooms, including a primary suite with an en-suite bath, plus another full bath and a half bath to accommodate your family needs. Everything has been completely renovated, including Brand-new well with a 10-year warranty. Brand-new central air with a 5-year warranty, electric and heating system also comes with a warranty. Beyond the home, the lifestyle is unbeatable! Take your dogs for walks around the lake and also, Your family will love strolling to the beach and taking advantage of all the incredible Medford Lakes amenities-from swimming, fishing, playing baseball and boating to community events and more, don't miss out on this move in ready gem! Schedule your showing today.
Contact an agent
Home facts
- Year built:1966
- Listing Id #:NJBL2080746
- Added:178 day(s) ago
- Updated:August 15, 2025 at 01:42 PM
Rooms and interior
- Bedrooms:5
- Total bathrooms:3
- Full bathrooms:2
- Half bathrooms:1
- Living area:2,984 sq. ft.
Heating and cooling
- Cooling:Central A/C
- Heating:Forced Air, Natural Gas
Structure and exterior
- Roof:Shingle
- Year built:1966
- Building area:2,984 sq. ft.
- Lot area:0.26 Acres
Schools
- High school:SHAWNEE H.S.
Utilities
- Water:Filter, Well
- Sewer:Public Sewer
Finances and disclosures
- Price:$779,999
- Price per sq. ft.:$261.39
- Tax amount:$11,048 (2024)
New listings near 37 Osage Trail
- Open Sat, 2 to 4pmNew
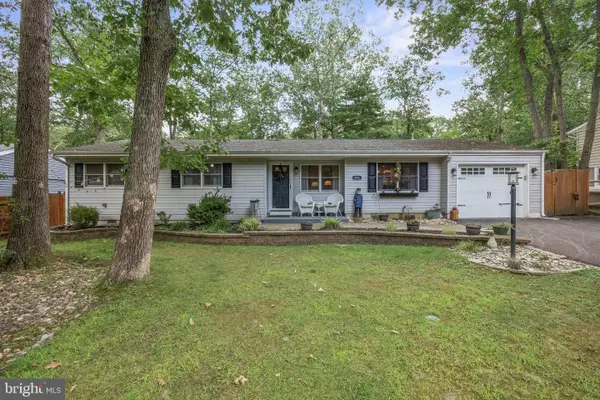 $425,000Active3 beds 2 baths1,318 sq. ft.
$425,000Active3 beds 2 baths1,318 sq. ft.191 Mohawk Trl, MEDFORD, NJ 08055
MLS# NJBL2094114Listed by: KELLER WILLIAMS REALTY - MEDFORD  $439,000Pending3 beds 2 baths1,424 sq. ft.
$439,000Pending3 beds 2 baths1,424 sq. ft.64 Mohave Trl, MEDFORD, NJ 08055
MLS# NJBL2093960Listed by: REALTYMARK PROPERTIES $449,000Active3 beds 1 baths1,569 sq. ft.
$449,000Active3 beds 1 baths1,569 sq. ft.122 Lenape Trail, MEDFORD LAKES, NJ 08055
MLS# NJBL2093030Listed by: BHHS FOX & ROACH-MEDFORD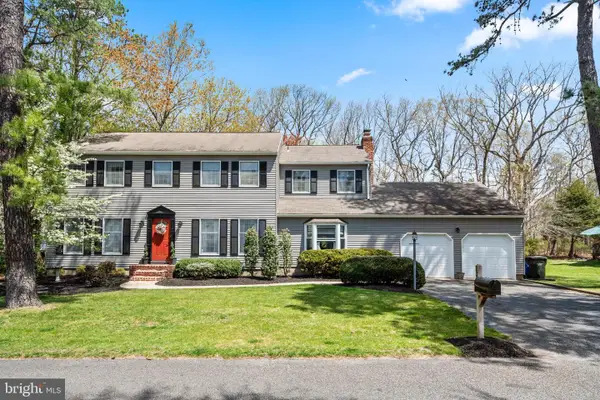 $650,000Active4 beds 3 baths3,054 sq. ft.
$650,000Active4 beds 3 baths3,054 sq. ft.22 Cochise Cir, MEDFORD LAKES, NJ 08055
MLS# NJBL2092270Listed by: EXP REALTY, LLC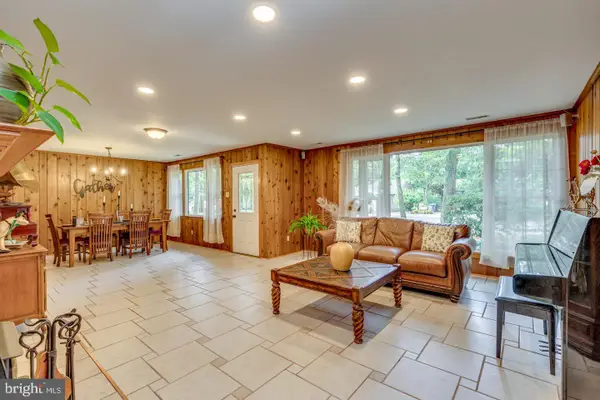 $750,000Active4 beds 3 baths3,604 sq. ft.
$750,000Active4 beds 3 baths3,604 sq. ft.109 Mohawk Trl, MEDFORD LAKES, NJ 08055
MLS# NJBL2091272Listed by: BHHS FOX & ROACH-MEDFORD $775,000Active5 beds 4 baths2,986 sq. ft.
$775,000Active5 beds 4 baths2,986 sq. ft.183 Nahma Trl, MEDFORD LAKES, NJ 08055
MLS# NJBL2089626Listed by: COMPASS NEW JERSEY, LLC - MOORESTOWN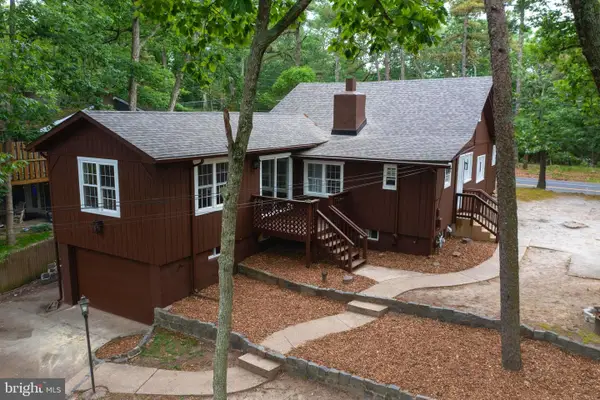 $519,900Pending3 beds 2 baths1,729 sq. ft.
$519,900Pending3 beds 2 baths1,729 sq. ft.173 Stokes Rd, MEDFORD LAKES, NJ 08055
MLS# NJBL2089132Listed by: CENTURY 21 REILLY REALTORS $499,000Active4 beds 3 baths2,833 sq. ft.
$499,000Active4 beds 3 baths2,833 sq. ft.143 Atsion Rd, MEDFORD LAKES, NJ 08055
MLS# NJBL2088240Listed by: BHHS FOX & ROACH - ROBBINSVILLE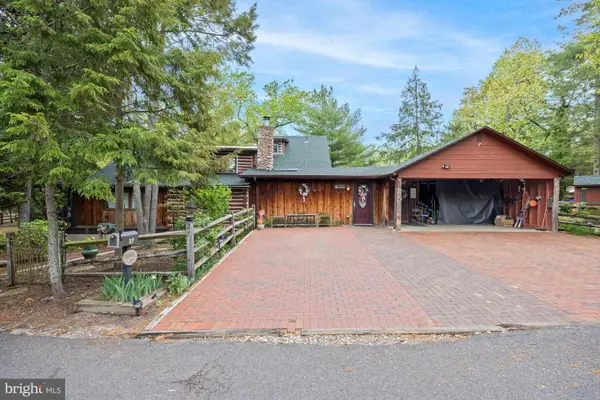 $719,900Pending4 beds 3 baths2,500 sq. ft.
$719,900Pending4 beds 3 baths2,500 sq. ft.27 Shinnecock Trl, MEDFORD LAKES, NJ 08055
MLS# NJBL2087952Listed by: EXP REALTY, LLC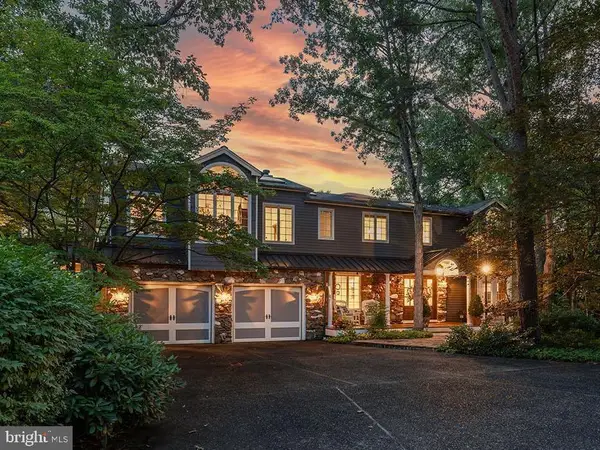 $1,650,000Active5 beds 4 baths5,129 sq. ft.
$1,650,000Active5 beds 4 baths5,129 sq. ft.286 Chippewa Trl, MEDFORD LAKES, NJ 08055
MLS# NJBL2081578Listed by: REAL BROKER, LLC
