42 Lenape Trl, Medford Lakes, NJ 08055
Local realty services provided by:Better Homes and Gardens Real Estate Valley Partners
42 Lenape Trl,Medford Lakes, NJ 08055
$612,000
- 3 Beds
- 3 Baths
- - sq. ft.
- Single family
- Sold
Listed by: sandra a ranoldo
Office: weichert realtors-medford
MLS#:NJBL2097820
Source:BRIGHTMLS
Sorry, we are unable to map this address
Price summary
- Price:$612,000
- Monthly HOA dues:$60.42
About this home
Welcome to 42 Lenape Trl.! A beautifully renovated and updated 2 story home with lots to offer. Enter into the Living Room with tiled surround gas fireplace, custom built in shelving & window cornices all open to the full kitchen with large island housing a bar/prep sink and beverage fridge. Full kitchen with all stainless appliances, granite counters, tiled backsplash & gas cooking. Perfect layout for entertaining. Off of the kitchen is a very large Dining Room with travertine tiled flooring and wainscotting to accent the cathedral ceiling. This could be used as a family room with it's versatile floor plan. All hardwood flooring throughout the rest of the first floor. Two bedrooms, one being used as an office, are also on this floor along with a full bath with jetted tub. Head on upstairs to a large primary suite and ensuite full bath with walk in shower and double sink vanity. You'll also find a family room on this level that could be converted to another, possibly 2 other, bedrooms if needed. A 2nd. floor laundry & 1/2 bath is also conveniently located on this floor. Let's head outside to the English Garden styled back yard. Fully fenced, beautifully landscaped, private & serene! A large composite deck with aluminum railings, partially covered with a gazebo & fully lighted. Wired for a hot tub if you so desire. Fieldstone walkways and paver patio. Such a cute shed, with electric is also in the back yard. The back, as is the front yard, is serviced by underground irrigation. There is also a hook up for a generator with transfer switch. A full basement, with wash tub and washer/dryer hookup, allows for lots of storage or a workshop. You'll be so impressed how well this home has been lovingly maintained. Colony Bond is in place so you can start enjoying all the amenities Medford Lakes has to offer. Check this one out quick to make it yours!
Contact an agent
Home facts
- Year built:1953
- Listing ID #:NJBL2097820
- Added:58 day(s) ago
- Updated:December 20, 2025 at 11:15 AM
Rooms and interior
- Bedrooms:3
- Total bathrooms:3
- Full bathrooms:2
- Half bathrooms:1
Heating and cooling
- Cooling:Ceiling Fan(s), Central A/C
- Heating:Baseboard - Hot Water, Forced Air, Natural Gas
Structure and exterior
- Roof:Shingle
- Year built:1953
Schools
- High school:SHAWNEE H.S.
- Middle school:NEETA SCHOOL
- Elementary school:NOKOMIS E.S.
Utilities
- Water:Private
- Sewer:Public Sewer
Finances and disclosures
- Price:$612,000
- Tax amount:$11,667 (2025)
New listings near 42 Lenape Trl
- Open Sun, 11am to 1pm
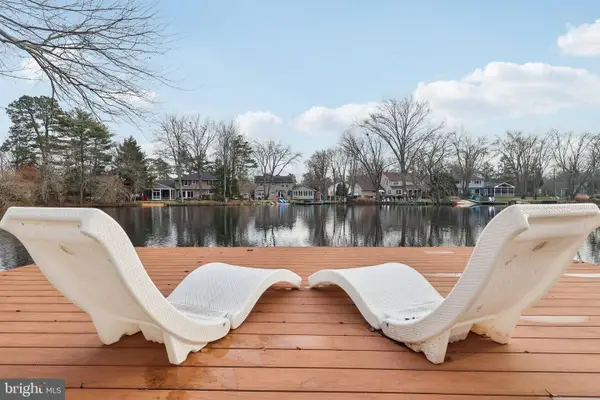 $865,000Active3 beds 2 baths2,113 sq. ft.
$865,000Active3 beds 2 baths2,113 sq. ft.105 Algonquin Trl, MEDFORD LAKES, NJ 08055
MLS# NJBL2102098Listed by: BHHS FOX & ROACH-MEDFORD 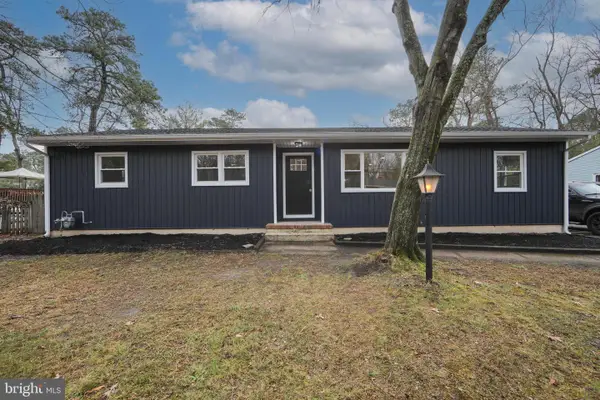 $489,900Pending4 beds 2 baths1,394 sq. ft.
$489,900Pending4 beds 2 baths1,394 sq. ft.71 Lenape Trl, MEDFORD, NJ 08055
MLS# NJBL2101606Listed by: KELLER WILLIAMS REALTY - MARLTON $629,900Pending4 beds 3 baths2,181 sq. ft.
$629,900Pending4 beds 3 baths2,181 sq. ft.84 Algonquin Trl, MEDFORD, NJ 08055
MLS# NJBL2098952Listed by: REDFIN $715,000Active3 beds 2 baths2,096 sq. ft.
$715,000Active3 beds 2 baths2,096 sq. ft.155 Tuckerton, MEDFORD LAKES, NJ 08055
MLS# NJBL2099044Listed by: LONG & FOSTER REAL ESTATE, INC.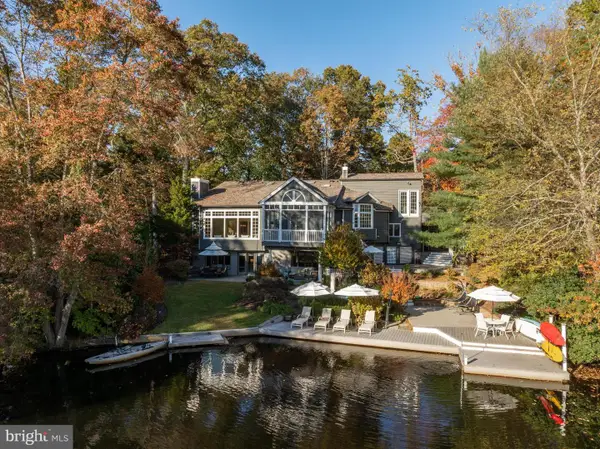 $1,595,000Pending5 beds 4 baths5,129 sq. ft.
$1,595,000Pending5 beds 4 baths5,129 sq. ft.286 Chippewa Trl, MEDFORD LAKES, NJ 08055
MLS# NJBL2098686Listed by: COMPASS NEW JERSEY, LLC - MOORESTOWN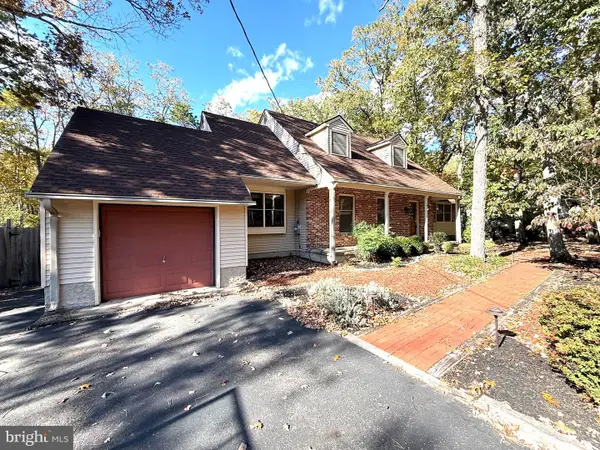 $729,000Active5 beds 4 baths3,800 sq. ft.
$729,000Active5 beds 4 baths3,800 sq. ft.178 Nahma Trl, MEDFORD LAKES, NJ 08055
MLS# NJBL2098136Listed by: KELLER WILLIAMS REALTY - MEDFORD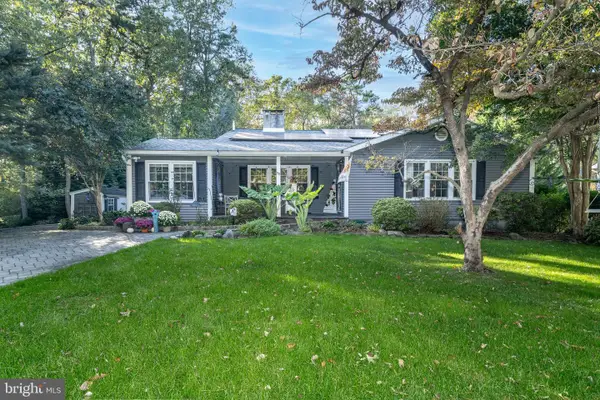 $689,999Active5 beds 4 baths2,920 sq. ft.
$689,999Active5 beds 4 baths2,920 sq. ft.98 Nantucket Trl, MEDFORD, NJ 08055
MLS# NJBL2097868Listed by: LONG & FOSTER REAL ESTATE, INC.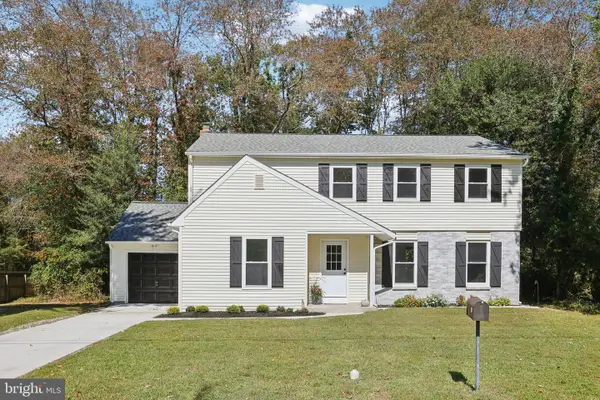 $699,000Active4 beds 3 baths2,344 sq. ft.
$699,000Active4 beds 3 baths2,344 sq. ft.37 Osage Trl, MEDFORD LAKES, NJ 08055
MLS# NJBL2096740Listed by: BHHS FOX & ROACH-MEDFORD $569,900Pending4 beds 4 baths2,283 sq. ft.
$569,900Pending4 beds 4 baths2,283 sq. ft.14 Hiawatha, MEDFORD, NJ 08055
MLS# NJBL2096520Listed by: EXPRESSWAY REALTY LLC $890,000Pending3 beds 2 baths1,708 sq. ft.
$890,000Pending3 beds 2 baths1,708 sq. ft.19 Cayuga Trl, MEDFORD LAKES, NJ 08055
MLS# NJBL2095068Listed by: COMPASS NEW JERSEY, LLC - MOORESTOWN
