162 Tuckerton Rd, Medford, NJ 08055
Local realty services provided by:Better Homes and Gardens Real Estate GSA Realty
162 Tuckerton Rd,Medford, NJ 08055
$1,200,000
- 6 Beds
- 5 Baths
- 4,993 sq. ft.
- Single family
- Pending
Listed by: melissa a connell
Office: keller williams realty
MLS#:NJBL2086186
Source:BRIGHTMLS
Price summary
- Price:$1,200,000
- Price per sq. ft.:$240.34
About this home
There is something about 162 Tuckerton that takes your breath away the moment you arrive. Perhaps it's the mystery and anticipation as you travel through the wrought iron gates, down the sweeping split driveway that gracefully meanders through a wonderful maturely wooded landscape. Perhaps it's the sprawling and expansive 4900+ sqft custom-built zoned commercial with commercial garage residence that reigns supreme. Or perhaps it's simply the sense of seclusion and vastness rarely found as you look around the private 3.96 acres. Step inside and be immediately impressed by the open and airy main level. Gleaming Travertine floors greet you in the foyer and reflect the abundant natural light. The front room off the foyer is the 1st you see, a testament to casual elegance, and serves as a sitting area with a warm, inviting gas fireplace. To your left, architectural columns delineate the space, guiding you down a step into the formal living room, also with the gorgeous Travertine floors. A picturesque front bay window, soaring cathedral ceilings with skylights, and an array of expansive windows flood the room with sunlight and frame the views of the sprawling front lawn. An exquisite dining room is ready to host gatherings of any scale. Its dramatic vaulted ceiling, strategically placed skylights, and rich hardwood floors create an atmosphere of refined sophistication. Both the living and dining rooms offer a convenient access to a side entrance that opens to a bonus space with a closet, currently used as a playroom—a testament to the home's adaptable design. Prepare to be captivated by the gourmet dream kitchen. This Buzzetta Kitchen design features custom cabinetry, a large peninsula with stool seating, and granite countertops that create a plenty of functional workspace. A cleverly positioned corner sink overlooks the picturesque backyard, while professional-grade Viking 6-burner gas range and a Sub-Zero refrigerator add to the culinary flair. Beyond the kitchen, a convenient half bath precedes the magnificent 4-season sunroom. With three walls of windows—fifteen in total—this luminous sanctuary offers panoramic views inviting the outdoors in. An atrium door opens onto a spacious paver patio, creating a seamless transition for al fresco relaxation and entertaining. Descending a few steps from the kitchen reveals a spacious lower level, featuring a generously sized family room, a full bath, ample storage, and direct access to the three-car garage. Ascending a few steps up from the kitchen, you'll discover an updated full bath complete with a classic black and white checkered floor and a luxurious claw-foot tub. This level has two sizable bedrooms, alongside a lavish primary suite. The primary suite is a true retreat, with an impressive walk-in closet, a sitting area, and a spa-like primary bath with a Jacuzzi tub and a double vanity sink. Continue another few steps to the uppermost level to find a full laundry room & 3 more bedrooms and full bath. Both upper levels are graced with beautiful hardwood flooring, adding a touch of timeless elegance. Beyond the main residence, the extensive grounds truly unfold. A walkway off the lower level leads to another inviting patio that is connected to the fenced inground pool, promising endless summer enjoyment. The property's allure is further amplified by the 2-story barn with a two-bay garage , featuring an impressive 14-foot ceiling—perfect for storing campers, trucks, cars, boats, etc. It is equipped with both heating and air conditioning. The upper level of the barn has 2 separate, adaptable rooms, while a half bath is conveniently located on the lower level. The 3.96 acre property is zoned restricted community commercial, making it an ideal space for a small business (daycare, coffee shop or bakery, fitness & more) or an incredible extension of your personal estate. Come take a look and discover just how naturally this home fits the life you imagine.
Contact an agent
Home facts
- Year built:1962
- Listing ID #:NJBL2086186
- Added:238 day(s) ago
- Updated:February 11, 2026 at 08:32 AM
Rooms and interior
- Bedrooms:6
- Total bathrooms:5
- Full bathrooms:4
- Half bathrooms:1
- Living area:4,993 sq. ft.
Heating and cooling
- Cooling:Central A/C
- Heating:Natural Gas, Zoned
Structure and exterior
- Roof:Pitched, Shingle
- Year built:1962
- Building area:4,993 sq. ft.
- Lot area:3.96 Acres
Schools
- High school:SHAWNEE H.S.
Utilities
- Water:Well
- Sewer:On Site Septic
Finances and disclosures
- Price:$1,200,000
- Price per sq. ft.:$240.34
- Tax amount:$19,757 (2024)
New listings near 162 Tuckerton Rd
- Coming Soon
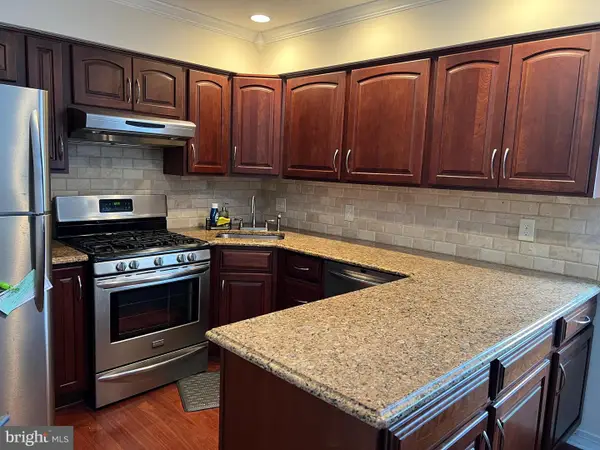 $225,000Coming Soon1 beds 1 baths
$225,000Coming Soon1 beds 1 baths100 Eaves Mill Rd, MEDFORD, NJ 08055
MLS# NJBL2105322Listed by: BHHS FOX & ROACH-MEDFORD - New
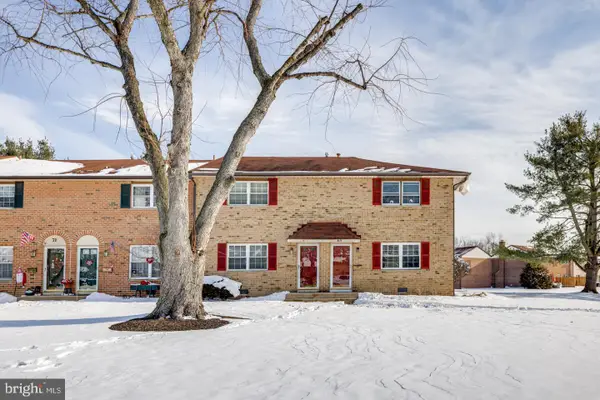 $260,000Active2 beds 2 baths1,140 sq. ft.
$260,000Active2 beds 2 baths1,140 sq. ft.65 Eaves Mill Rd, MEDFORD, NJ 08055
MLS# NJBL2105390Listed by: BHHS FOX & ROACH-MEDFORD - Coming Soon
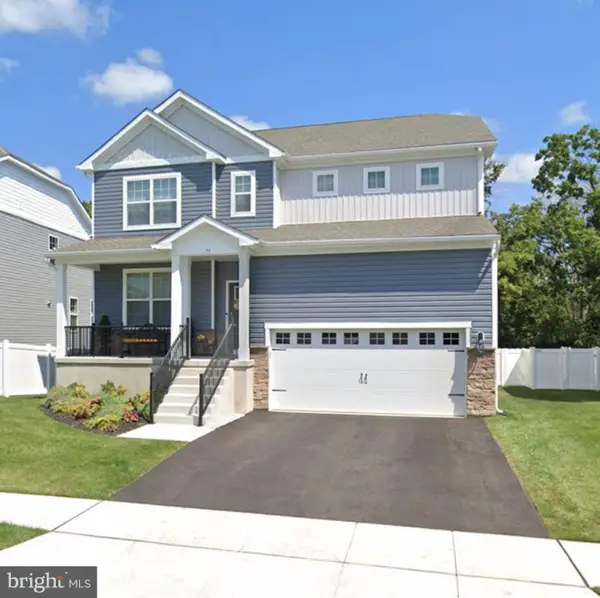 $975,000Coming Soon4 beds 4 baths
$975,000Coming Soon4 beds 4 baths73 Westmont Dr, MEDFORD, NJ 08055
MLS# NJBL2105280Listed by: BHHS FOX & ROACH-MARLTON - Coming Soon
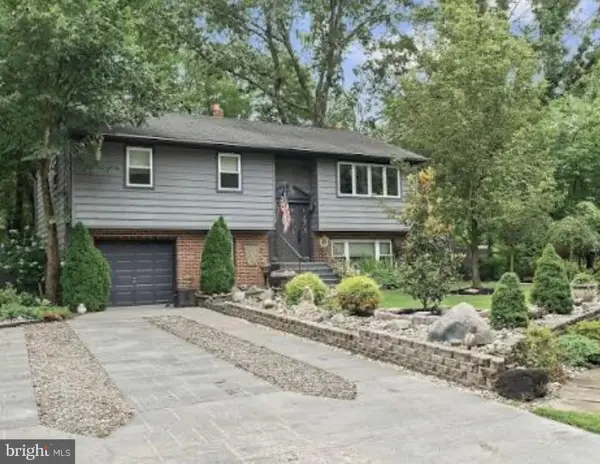 $599,999Coming Soon5 beds 2 baths
$599,999Coming Soon5 beds 2 baths112 Woodland Ave, MEDFORD, NJ 08055
MLS# NJBL2105248Listed by: EXP REALTY, LLC - Coming Soon
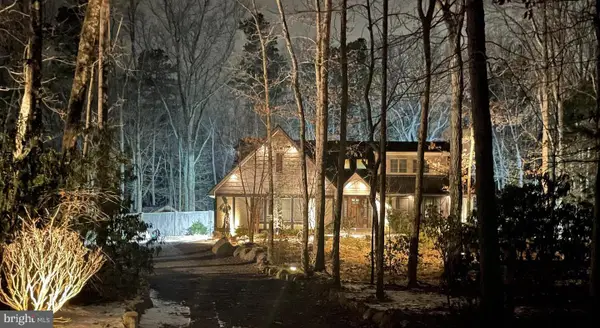 $979,900Coming Soon4 beds 3 baths
$979,900Coming Soon4 beds 3 baths266 Atsion Rd, MEDFORD, NJ 08055
MLS# NJBL2105228Listed by: KELLER WILLIAMS REALTY - MARLTON - Coming Soon
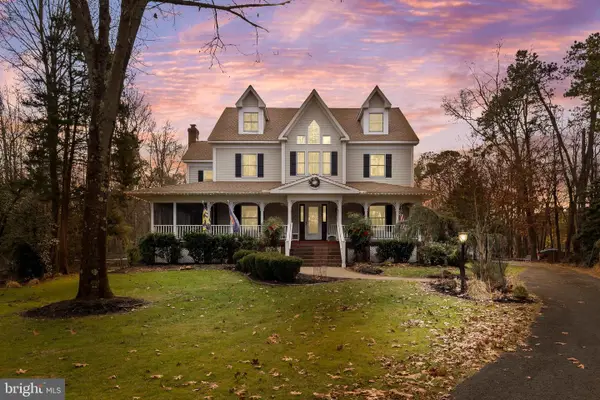 $1,399,000Coming Soon5 beds 5 baths
$1,399,000Coming Soon5 beds 5 baths3 S Lakeside Dr W, MEDFORD, NJ 08055
MLS# NJBL2105208Listed by: EXP REALTY, LLC - Coming Soon
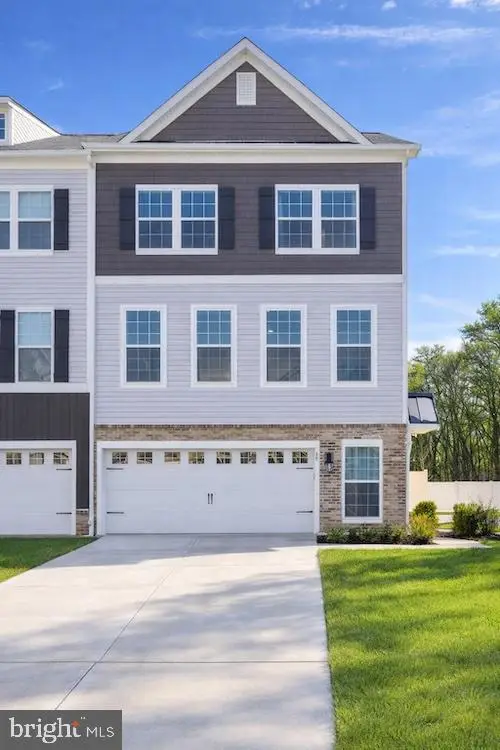 $580,000Coming Soon3 beds 3 baths
$580,000Coming Soon3 beds 3 baths40 Autumn Park Dr, MEDFORD, NJ 08055
MLS# NJBL2105146Listed by: BHHS FOX & ROACH-MARLTON - Coming Soon
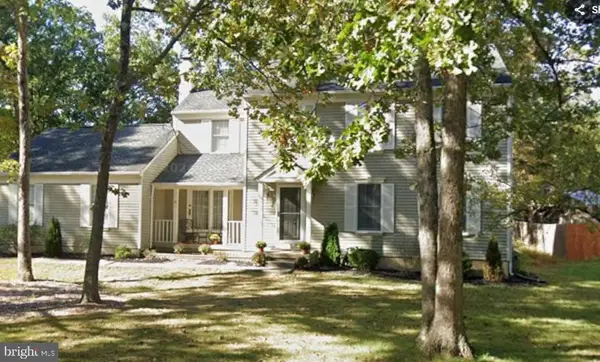 $674,900Coming Soon4 beds 3 baths
$674,900Coming Soon4 beds 3 baths20 Covenger Dr, MEDFORD, NJ 08055
MLS# NJBL2104976Listed by: COLDWELL BANKER REALTY - New
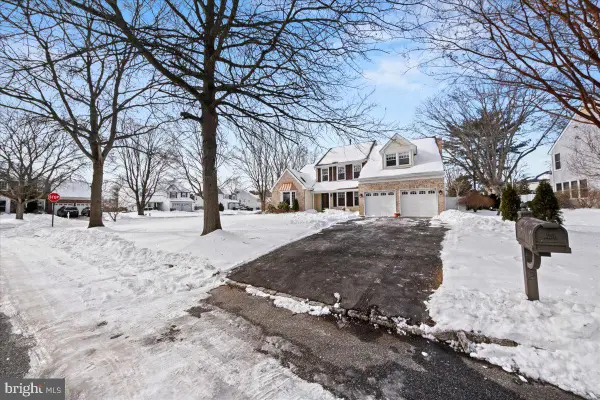 $800,000Active4 beds 4 baths2,994 sq. ft.
$800,000Active4 beds 4 baths2,994 sq. ft.2 Burke Dr, MEDFORD, NJ 08055
MLS# NJBL2104992Listed by: BHHS FOX & ROACH-MARLTON  $525,000Active3 beds 3 baths2,091 sq. ft.
$525,000Active3 beds 3 baths2,091 sq. ft.7 Stonybrook Ct, MEDFORD, NJ 08055
MLS# NJBL2104788Listed by: EXP REALTY, LLC

