64 Mill St, Medford, NJ 08055
Local realty services provided by:Better Homes and Gardens Real Estate Cassidon Realty
64 Mill St,Medford, NJ 08055
$949,990
- 5 Beds
- 4 Baths
- 4,300 sq. ft.
- Single family
- Active
Listed by: robert g torrissi jr.
Office: the property alliance llc.
MLS#:NJBL2093668
Source:BRIGHTMLS
Price summary
- Price:$949,990
- Price per sq. ft.:$220.93
About this home
Exceptional 5-Acre Farm House in Historic Medford Village
***PRICE REDUCED*** Discover the rare opportunity to own an impeccably renovated home on a sprawling 5-acre property nestled in sought-after historic Medford Village, minutes from boutique shops, dining, parks, and highly rated schools. The unique 5-acre parcel offers privacy, beauty, and expansion potential for your family, or your business. A portion of the lot is wooded with a private nature path that leads to a picturesque creek. Even more rare are the public water and sewer services to the property!
Your new home offers updates throughout with all of the big-ticket items taken care of for you! The roof and HVAC were replaced in 2021 with a second central air system added to the 2nd floor and a mini-split system added to the rear Sunroom in 2024 to ensure cool summer days and warm winter nights throughout the home, and the driveway was newly seal-coated within the last few weeks.
The 1st floor offers an expansive ensuite with custom window treatments, a private living room, renovated full bath, and new in-suite laundry space. Perfect for multi-generational living, or those who simply want flexibility in their living space. A HUGE newly renovated kitchen offers modern finishes, luxury vinyl flooring, tons of storage, under cabinet lighting, drawer lighting, a touchless trash & recycling cabinet, and 2 dishwashers! Perfect for entertaining!
A newly added mudroom with storage bench, new custom half bath, and luxury vinyl flooring add to the seamless functionality of this space. Custom built-in cabinets, an eat-in area, newly carpeted and painted rear sunroom, a newly painted living room with charming and functional fireplace complete the 1st floor.
As you move to the 2nd floor, you will find 3 generously sized bedrooms in addition to a 2nd ensuite bedroom with a fully renovated private full bath and walk-in closet. The full hall bath was refreshed within the last 30 days. Within the last few years, all of the second floor spaces received new carpeting, wall finishes and updated fixtures. The 2nd floor also has a newly installed stacker laundry area and a new central air system.
Your finishing touches can complete the fully finished basement. The owners have added newer luxury vinyl flooring to the main living area and carpeting to the additional rooms. These spaces are ideal for a home theater, gym, or family retreat. A nostalgic bar area, additional fireplace, walk-up stairs, and a utility room complete this versatile space.
A large, detached garage with shelving and high overhead space is perfect for your vehicles, storage, workspace, hobbies, and an unending list of other possibilities. A porch to enjoy colorful sunrises, a large rear deck to watch the deer pass by in the morning, and a firepit space to watch the colors change on the trees in the fall add to the ambiance of this expansive property. An additional tool shed will help keep things organized!
This home is a seamless blend of timeless charm and modern sophistication. Whether you're hosting weekend gatherings on the expansive lawn or simply enjoying tranquil mornings in the sun-drenched kitchen, you'll feel the unique magic that makes Medford Village so beloved.
The owners are contingent upon finding suitable housing prior to closing. The listing agent has a financial interest in the sale of this property.
Contact an agent
Home facts
- Year built:1963
- Listing ID #:NJBL2093668
- Added:192 day(s) ago
- Updated:February 11, 2026 at 02:38 PM
Rooms and interior
- Bedrooms:5
- Total bathrooms:4
- Full bathrooms:3
- Half bathrooms:1
- Living area:4,300 sq. ft.
Heating and cooling
- Cooling:Central A/C, Ductless/Mini-Split
- Heating:Baseboard - Hot Water, Natural Gas
Structure and exterior
- Roof:Asphalt
- Year built:1963
- Building area:4,300 sq. ft.
- Lot area:5 Acres
Schools
- High school:SHAWNEE H.S.
- Middle school:MEDFORD TWP MEMORIAL
- Elementary school:MILTON H ALLEN
Utilities
- Water:Public
- Sewer:Public Sewer
Finances and disclosures
- Price:$949,990
- Price per sq. ft.:$220.93
- Tax amount:$12,286 (2024)
New listings near 64 Mill St
- Coming Soon
 $1,299,000Coming Soon4 beds 2 baths
$1,299,000Coming Soon4 beds 2 baths113 W Centennial Dr, MEDFORD, NJ 08055
MLS# NJBL2105416Listed by: WEICHERT REALTORS-MEDFORD - Coming Soon
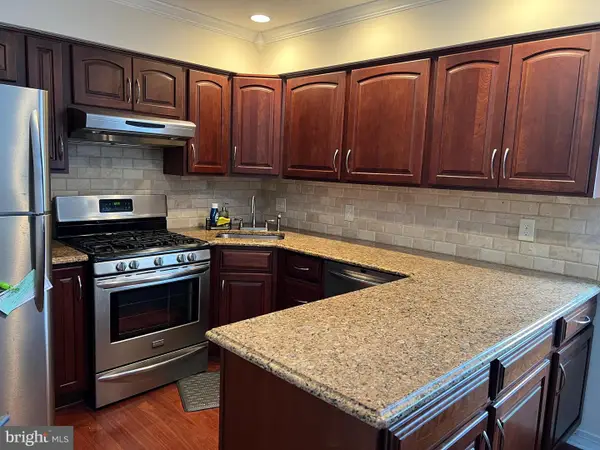 $225,000Coming Soon1 beds 1 baths
$225,000Coming Soon1 beds 1 baths100 Eaves Mill Rd, MEDFORD, NJ 08055
MLS# NJBL2105322Listed by: BHHS FOX & ROACH-MEDFORD - New
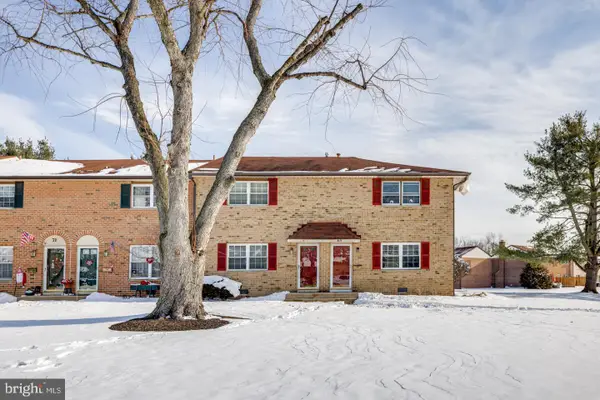 $260,000Active2 beds 2 baths1,140 sq. ft.
$260,000Active2 beds 2 baths1,140 sq. ft.65 Eaves Mill Rd, MEDFORD, NJ 08055
MLS# NJBL2105390Listed by: BHHS FOX & ROACH-MEDFORD - Coming Soon
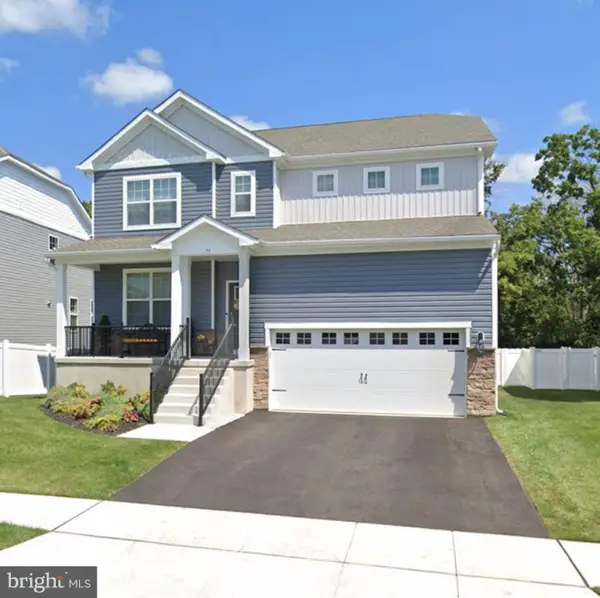 $975,000Coming Soon4 beds 4 baths
$975,000Coming Soon4 beds 4 baths73 Westmont Dr, MEDFORD, NJ 08055
MLS# NJBL2105280Listed by: BHHS FOX & ROACH-MARLTON - Coming Soon
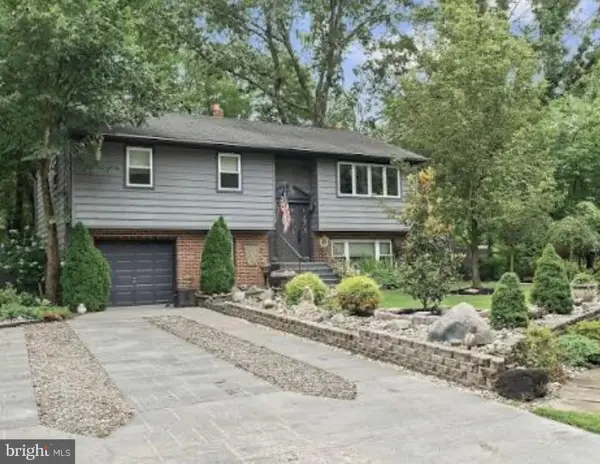 $599,999Coming Soon5 beds 2 baths
$599,999Coming Soon5 beds 2 baths112 Woodland Ave, MEDFORD, NJ 08055
MLS# NJBL2105248Listed by: EXP REALTY, LLC - Coming Soon
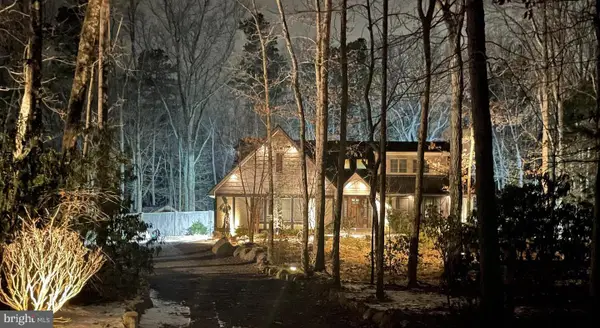 $979,900Coming Soon4 beds 3 baths
$979,900Coming Soon4 beds 3 baths266 Atsion Rd, MEDFORD, NJ 08055
MLS# NJBL2105228Listed by: KELLER WILLIAMS REALTY - MARLTON - Coming Soon
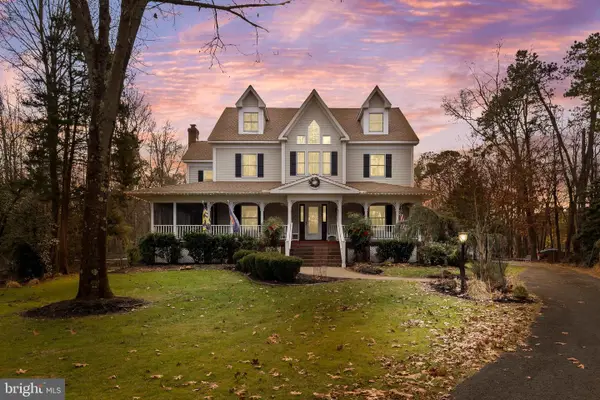 $1,399,000Coming Soon5 beds 5 baths
$1,399,000Coming Soon5 beds 5 baths3 S Lakeside Dr W, MEDFORD, NJ 08055
MLS# NJBL2105208Listed by: EXP REALTY, LLC - Coming Soon
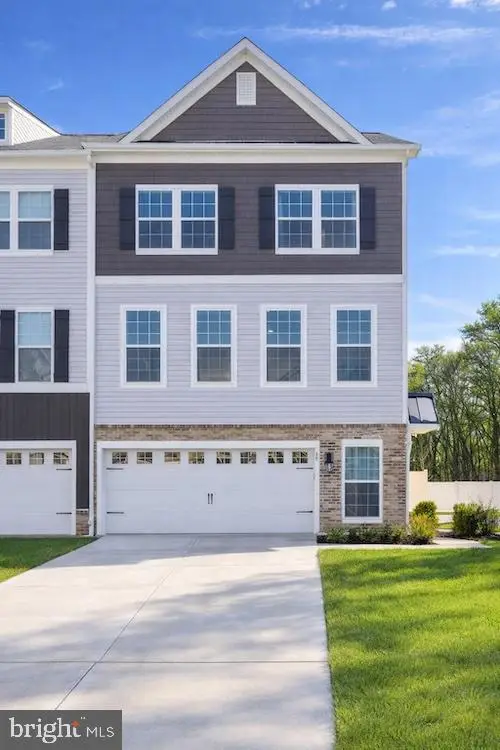 $580,000Coming Soon3 beds 3 baths
$580,000Coming Soon3 beds 3 baths40 Autumn Park Dr, MEDFORD, NJ 08055
MLS# NJBL2105146Listed by: BHHS FOX & ROACH-MARLTON - Coming Soon
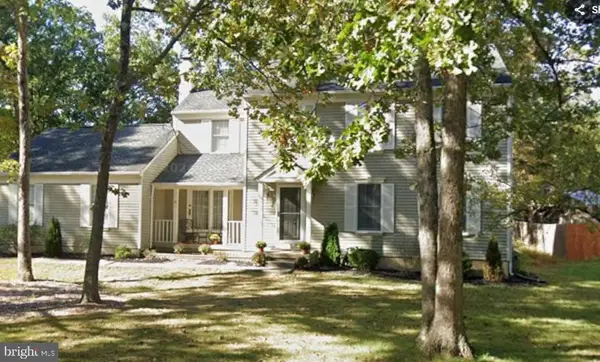 $674,900Coming Soon4 beds 3 baths
$674,900Coming Soon4 beds 3 baths20 Covenger Dr, MEDFORD, NJ 08055
MLS# NJBL2104976Listed by: COLDWELL BANKER REALTY - New
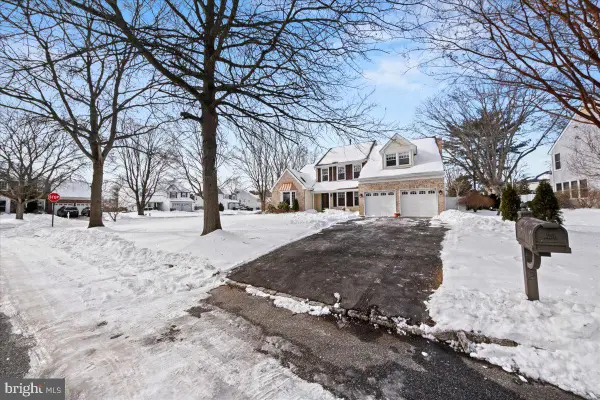 $800,000Active4 beds 4 baths2,994 sq. ft.
$800,000Active4 beds 4 baths2,994 sq. ft.2 Burke Dr, MEDFORD, NJ 08055
MLS# NJBL2104992Listed by: BHHS FOX & ROACH-MARLTON

