77 Wigwam Ct, Medford, NJ 08055
Local realty services provided by:Better Homes and Gardens Real Estate Premier
77 Wigwam Ct,Medford, NJ 08055
$574,900
- 3 Beds
- 3 Baths
- 2,660 sq. ft.
- Single family
- Pending
Listed by: daniel kevin ohalloran
Office: keller williams realty - medford
MLS#:NJBL2086594
Source:BRIGHTMLS
Price summary
- Price:$574,900
- Price per sq. ft.:$216.13
- Monthly HOA dues:$71
About this home
Live your best life in this 3 Bedrooms, 2 1/2 Baths, Full Finished Basement, 2 Car Garage on a half-acre lot home built for both entertaining friends and family and for enjoying nature and quiet evenings. Located in the wooded Cardinal Ridge development, a beautifully wooded, lake community located in Medford. Large eat-in-kitchen with gorgeous curved, granite island with cooktop and storage. High end wood cabinets, tile floor, sliding Andersen French doors to deck and rear yard. Kitchen is open to the Family Room which features beam ceilings, floor to ceiling brick wood burning fireplace, second set of Andresen double French doors open to deck and rear yard. Built in work area with cabinets. Large two story Foyer entrance has engineered hardwood, extra large closets, and the L-shaped staircase carries strong visual appeal. The first floor also features an extra large half bathroom with engineered hardwood and two windows, convieniently located off the Foyer entrance. Also located on the main floor is a full sized formal dining room with valuted ceilings. large windows for natural light and entry to the kithen. For your conveinience the laundry room has numerous cabinets and is located on the main floor with a laundry chute from the Primary Bedroom upstairs. The Primary Bedroom features an en-suite full sauna bathroom with a double sink, Hollywood lights huge mirror, sliding doors to your hot tub sauna room with a skylight. The upstairs full halway bathroom has a large extra wide soaking tub, private toilet area, and plenty of cabinets. The exterior of this classic home features a wooded view, fully fenced rear yard, with a huge IPA Wood Deck. IPE is naturally resistant to rot and is over 8 times harder than traditional redwood and should last many, many years with little to no maintainance. Huge bonus living area in the Fully Finished Basement featuring two built in bar areas, one with a wet bar, and four leather stools, authentic textured paneling, pool table (staying), classic glass front built-ins, ceiling lights, storage under the steps. Andersen windows. The lower level also has a large utility room with tons of storage. NEW ROOF IN 2024, NEW HOT WATER HEATER 2022. Automated Underground Sprinkler System.
Contact an agent
Home facts
- Year built:1977
- Listing ID #:NJBL2086594
- Added:217 day(s) ago
- Updated:February 11, 2026 at 08:32 AM
Rooms and interior
- Bedrooms:3
- Total bathrooms:3
- Full bathrooms:2
- Half bathrooms:1
- Living area:2,660 sq. ft.
Heating and cooling
- Cooling:Central A/C
- Heating:Forced Air, Natural Gas
Structure and exterior
- Roof:Shingle
- Year built:1977
- Building area:2,660 sq. ft.
- Lot area:0.51 Acres
Utilities
- Water:Well
- Sewer:Private Septic Tank
Finances and disclosures
- Price:$574,900
- Price per sq. ft.:$216.13
- Tax amount:$12,087 (2024)
New listings near 77 Wigwam Ct
- Coming Soon
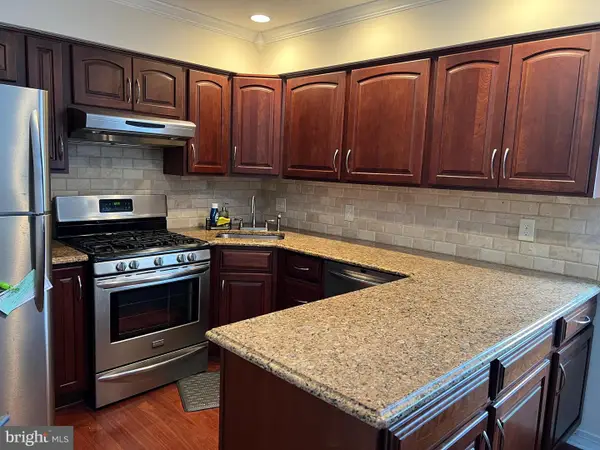 $225,000Coming Soon1 beds 1 baths
$225,000Coming Soon1 beds 1 baths100 Eaves Mill Rd, MEDFORD, NJ 08055
MLS# NJBL2105322Listed by: BHHS FOX & ROACH-MEDFORD - New
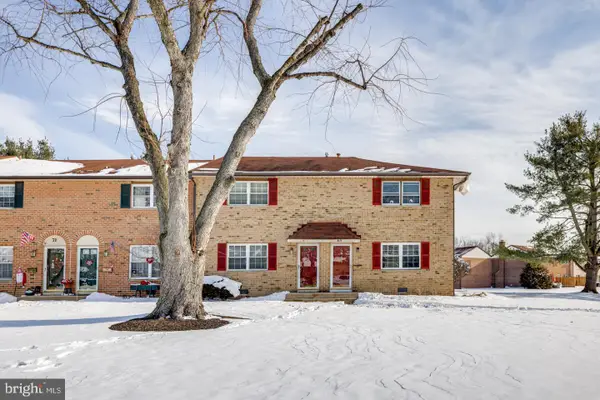 $260,000Active2 beds 2 baths1,140 sq. ft.
$260,000Active2 beds 2 baths1,140 sq. ft.65 Eaves Mill Rd, MEDFORD, NJ 08055
MLS# NJBL2105390Listed by: BHHS FOX & ROACH-MEDFORD - Coming Soon
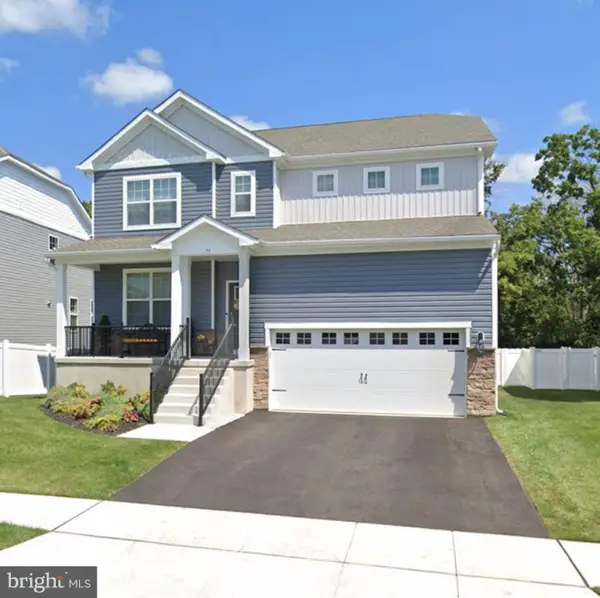 $975,000Coming Soon4 beds 4 baths
$975,000Coming Soon4 beds 4 baths73 Westmont Dr, MEDFORD, NJ 08055
MLS# NJBL2105280Listed by: BHHS FOX & ROACH-MARLTON - Coming Soon
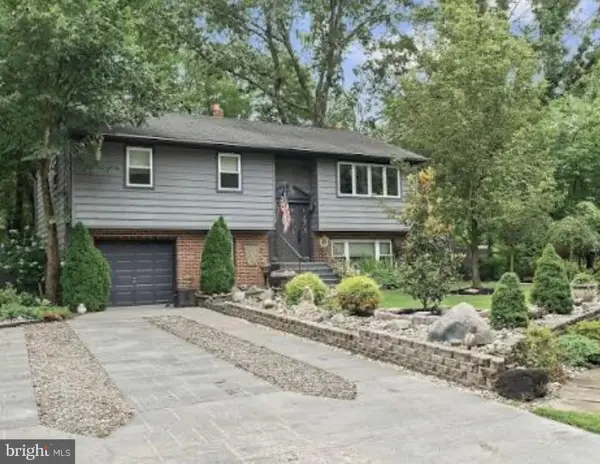 $599,999Coming Soon5 beds 2 baths
$599,999Coming Soon5 beds 2 baths112 Woodland Ave, MEDFORD, NJ 08055
MLS# NJBL2105248Listed by: EXP REALTY, LLC - Coming Soon
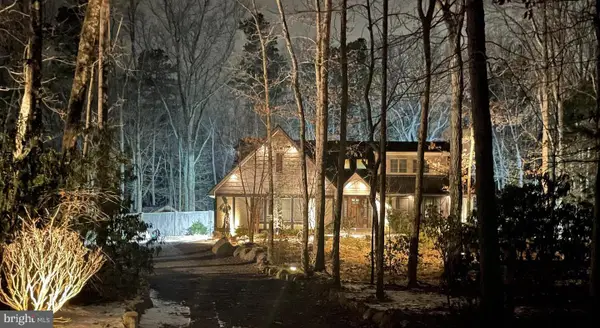 $979,900Coming Soon4 beds 3 baths
$979,900Coming Soon4 beds 3 baths266 Atsion Rd, MEDFORD, NJ 08055
MLS# NJBL2105228Listed by: KELLER WILLIAMS REALTY - MARLTON - Coming Soon
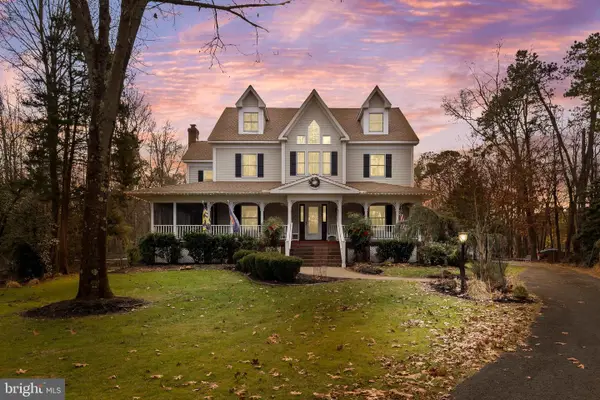 $1,399,000Coming Soon5 beds 5 baths
$1,399,000Coming Soon5 beds 5 baths3 S Lakeside Dr W, MEDFORD, NJ 08055
MLS# NJBL2105208Listed by: EXP REALTY, LLC - Coming Soon
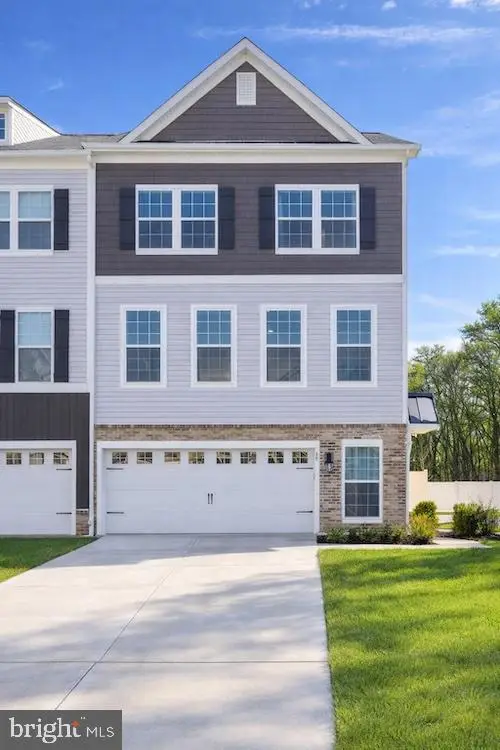 $580,000Coming Soon3 beds 3 baths
$580,000Coming Soon3 beds 3 baths40 Autumn Park Dr, MEDFORD, NJ 08055
MLS# NJBL2105146Listed by: BHHS FOX & ROACH-MARLTON - Coming Soon
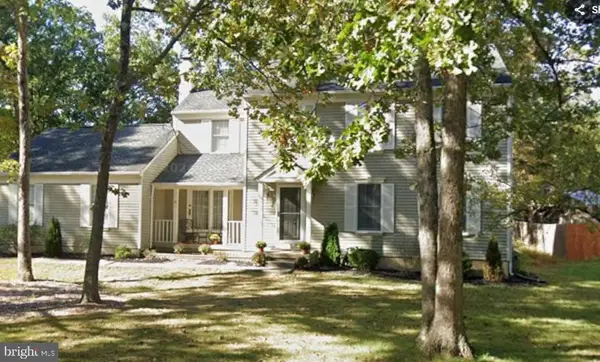 $674,900Coming Soon4 beds 3 baths
$674,900Coming Soon4 beds 3 baths20 Covenger Dr, MEDFORD, NJ 08055
MLS# NJBL2104976Listed by: COLDWELL BANKER REALTY - New
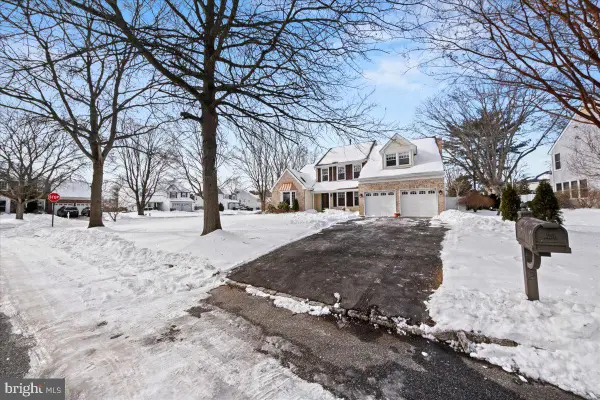 $800,000Active4 beds 4 baths2,994 sq. ft.
$800,000Active4 beds 4 baths2,994 sq. ft.2 Burke Dr, MEDFORD, NJ 08055
MLS# NJBL2104992Listed by: BHHS FOX & ROACH-MARLTON  $525,000Active3 beds 3 baths2,091 sq. ft.
$525,000Active3 beds 3 baths2,091 sq. ft.7 Stonybrook Ct, MEDFORD, NJ 08055
MLS# NJBL2104788Listed by: EXP REALTY, LLC

