10 Crump Ln, MERCHANTVILLE, NJ 08109
Local realty services provided by:Better Homes and Gardens Real Estate Premier
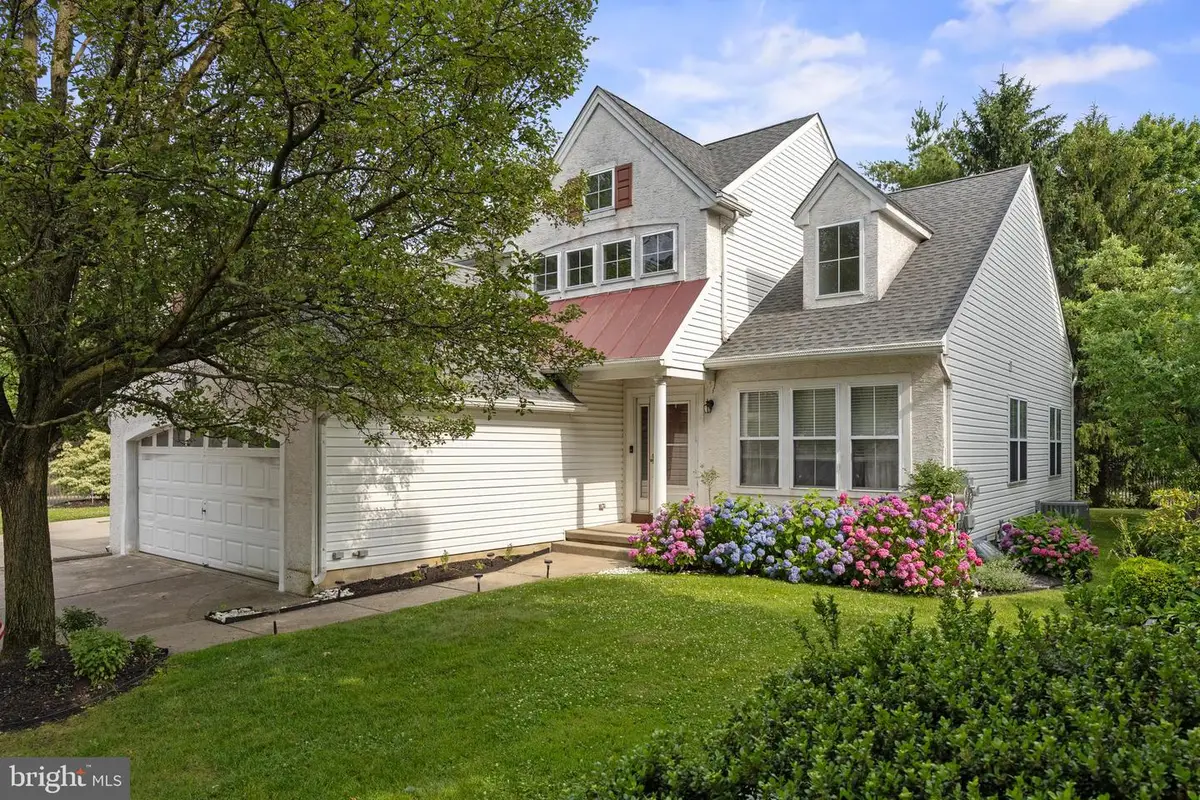
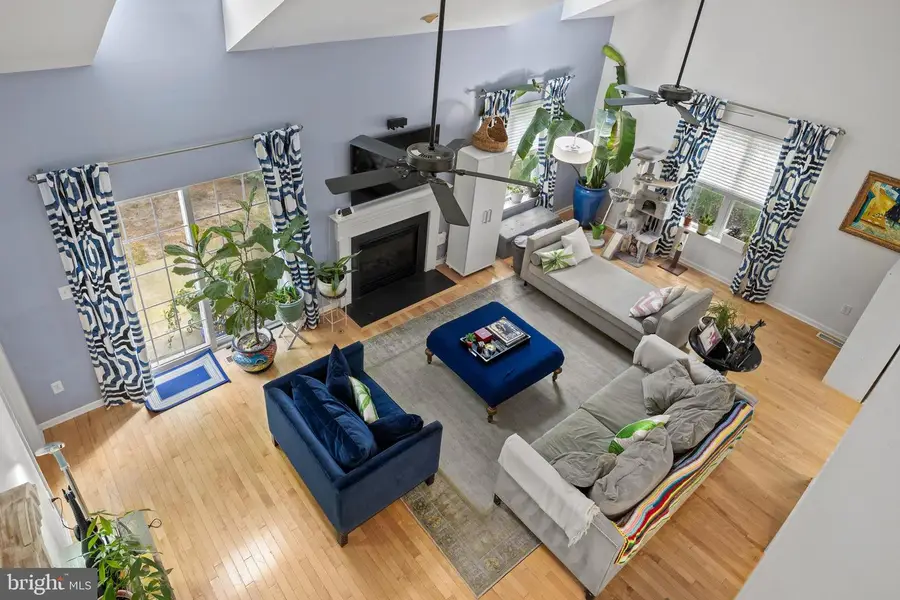

10 Crump Ln,MERCHANTVILLE, NJ 08109
$459,900
- 3 Beds
- 3 Baths
- 2,112 sq. ft.
- Townhouse
- Pending
Listed by:michael betley
Office:bhhs fox & roach - haddonfield
MLS#:NJCD2096414
Source:BRIGHTMLS
Price summary
- Price:$459,900
- Price per sq. ft.:$217.76
- Monthly HOA dues:$225
About this home
Welcome to 10 Crump Lane in Merchantville’s Premier townhome community, this fabulous 3 bedroom, 2 1/2 bath home with over 2000 square feet of living space is located discreetly off Maple Ave and is in walking distance to an array of downtown shops, bars, and restaurants. As you step inside this bright and airy end unit, you will immediately notice the high vaulted ceilings that bring in a ton of natural sunlight. The wonderful open floor plan is perfect for entertaining with its renovated and updated kitchen with quartz countertops, stainless steel appliances, gas range, recessed lighting, and center island with seating. The great room, which connects to both the kitchen and dining room areas feature hardwood flooring, large windows, skylights, gas fireplace, and slider door access out to your private patio. All of the bathrooms have also been updated and feature gorgeous tile and light fixtures. The master bedroom suite is located on the first floor and features a beautiful master bath suite with stall shower, a double sink vanity, and custom tile and fixtures. Across from the first floor powder room is your 2-car garage access and laundry room. As you enter up to the second floor, you are greeted with a spacious loft and sitting area. There are two bedrooms that have ample closet space and another full bath that has also been updated with new tile and fixtures. Additional features include a full basement with high ceilings, large storage closet, a newer roof (2022), ceiling fans, window blinds, a BBQ grill gas line, and a 220-V electric car charger in the garage. Located in historic Merchantville, the downtown area has the perfect blend of small-town charm and modern convenience. Crump Lane proudly carries the name of George Arthur Crump, a distinguished Merchantville resident for over 25 years, who designed the world-famous Pine Valley Golf Club, rated number one in the world. Schedule your appointment today and take advantage of all that this wonderful home has to offer!
Contact an agent
Home facts
- Year built:1999
- Listing Id #:NJCD2096414
- Added:49 day(s) ago
- Updated:August 13, 2025 at 07:30 AM
Rooms and interior
- Bedrooms:3
- Total bathrooms:3
- Full bathrooms:2
- Half bathrooms:1
- Living area:2,112 sq. ft.
Heating and cooling
- Cooling:Central A/C
- Heating:Forced Air, Natural Gas
Structure and exterior
- Roof:Pitched, Shingle
- Year built:1999
- Building area:2,112 sq. ft.
- Lot area:0.11 Acres
Schools
- High school:HADDON HEIGHTS H.S.
- Middle school:MERCHANTVILLE
- Elementary school:MERCHANTVILLE E.S.
Utilities
- Water:Public
- Sewer:No Septic System, Public Sewer
Finances and disclosures
- Price:$459,900
- Price per sq. ft.:$217.76
- Tax amount:$11,563 (2024)
New listings near 10 Crump Ln
- Open Sun, 12 to 2pmNew
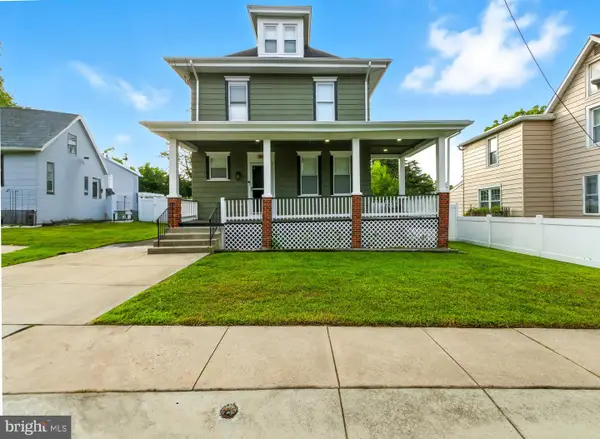 $424,900Active4 beds 3 baths2,300 sq. ft.
$424,900Active4 beds 3 baths2,300 sq. ft.247 Victoria St, MERCHANTVILLE, NJ 08109
MLS# NJCD2099864Listed by: REAL BROKER, LLC  $299,000Active3 beds 1 baths1,176 sq. ft.
$299,000Active3 beds 1 baths1,176 sq. ft.26 Locust St, MERCHANTVILLE, NJ 08109
MLS# NJCD2099110Listed by: COLDWELL BANKER REALTY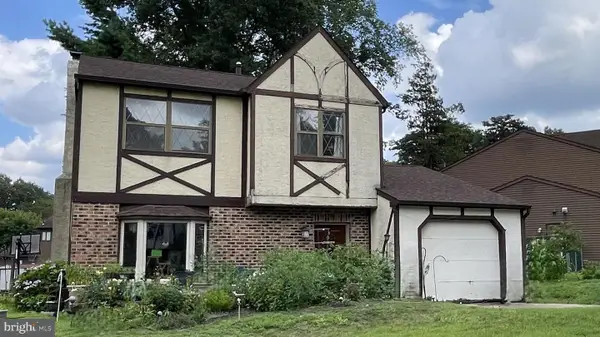 $290,000Active3 beds 2 baths1,630 sq. ft.
$290,000Active3 beds 2 baths1,630 sq. ft.3422 Palace Ct, MERCHANTVILLE, NJ 08109
MLS# NJCD2098468Listed by: WEICHERT REALTORS - MOORESTOWN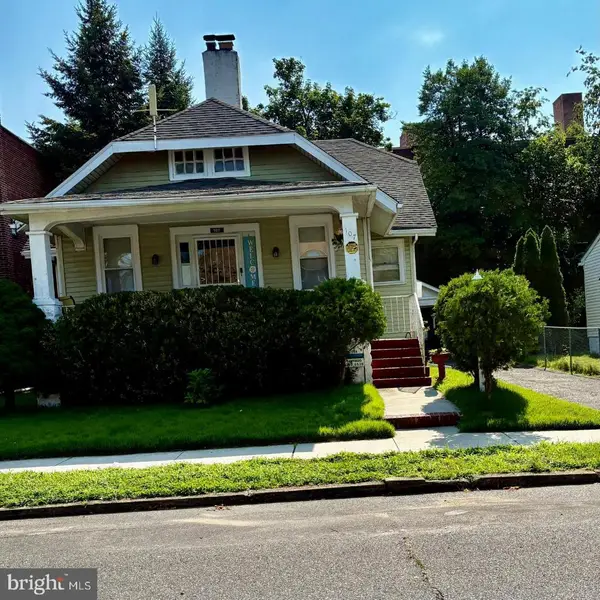 $354,900Active4 beds 2 baths1,800 sq. ft.
$354,900Active4 beds 2 baths1,800 sq. ft.107 Poplar Ave, MERCHANTVILLE, NJ 08109
MLS# NJCD2098388Listed by: GARDEN STATE PROPERTIES GROUP - MERCHANTVILLE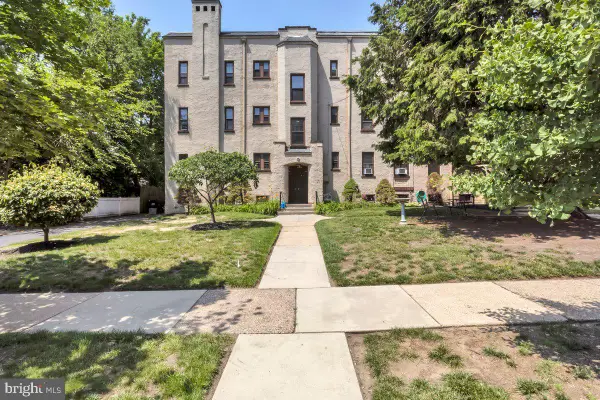 $129,000Pending1 beds 1 baths559 sq. ft.
$129,000Pending1 beds 1 baths559 sq. ft.210 E Maple Ave #b4, MERCHANTVILLE, NJ 08109
MLS# NJCD2094968Listed by: KELLER WILLIAMS REALTY - WASHINGTON TOWNSHIP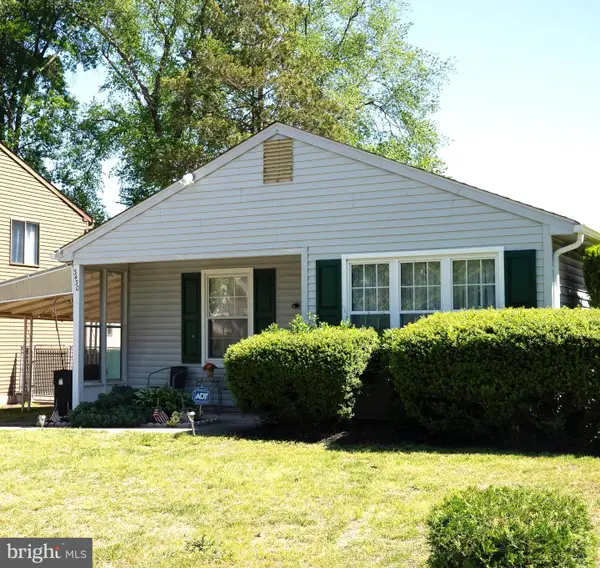 $299,000Active3 beds 1 baths1,282 sq. ft.
$299,000Active3 beds 1 baths1,282 sq. ft.3430 Palace Ct, MERCHANTVILLE, NJ 08109
MLS# NJCD2091616Listed by: CENTURY 21 ALLIANCE-CHERRY HILLL $299,900Pending3 beds 2 baths1,176 sq. ft.
$299,900Pending3 beds 2 baths1,176 sq. ft.24 Locust St, MERCHANTVILLE, NJ 08109
MLS# NJCD2090408Listed by: BHHS FOX & ROACH-MOORESTOWN $999,000Active8 beds 8 baths6,000 sq. ft.
$999,000Active8 beds 8 baths6,000 sq. ft.320 W Maple Ave, MERCHANTVILLE, NJ 08109
MLS# NJCD2088022Listed by: KAY AND JAY REALTY INC $450,000Active5 beds -- baths2,856 sq. ft.
$450,000Active5 beds -- baths2,856 sq. ft.117 E Park Ave, MERCHANTVILLE, NJ 08109
MLS# NJCD2085166Listed by: BHHS FOX & ROACH-CHERRY HILL
