24 Locust St, MERCHANTVILLE, NJ 08109
Local realty services provided by:Better Homes and Gardens Real Estate Reserve
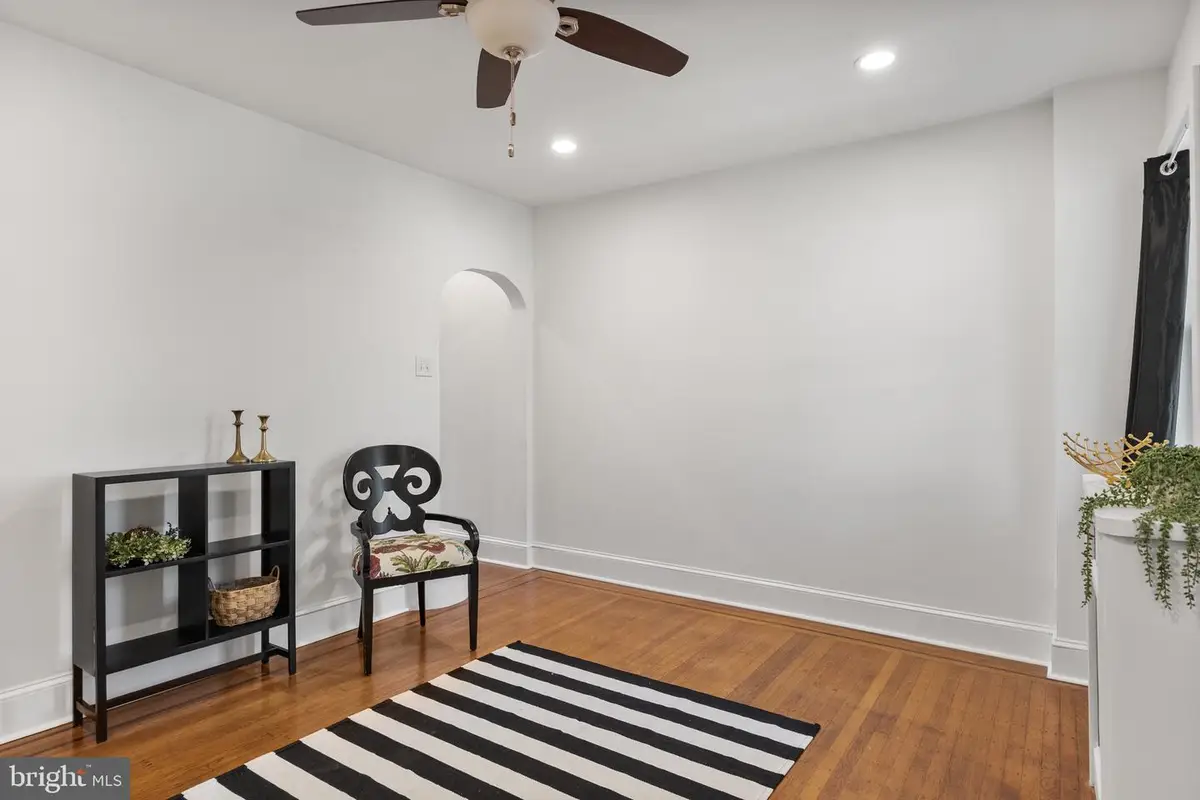
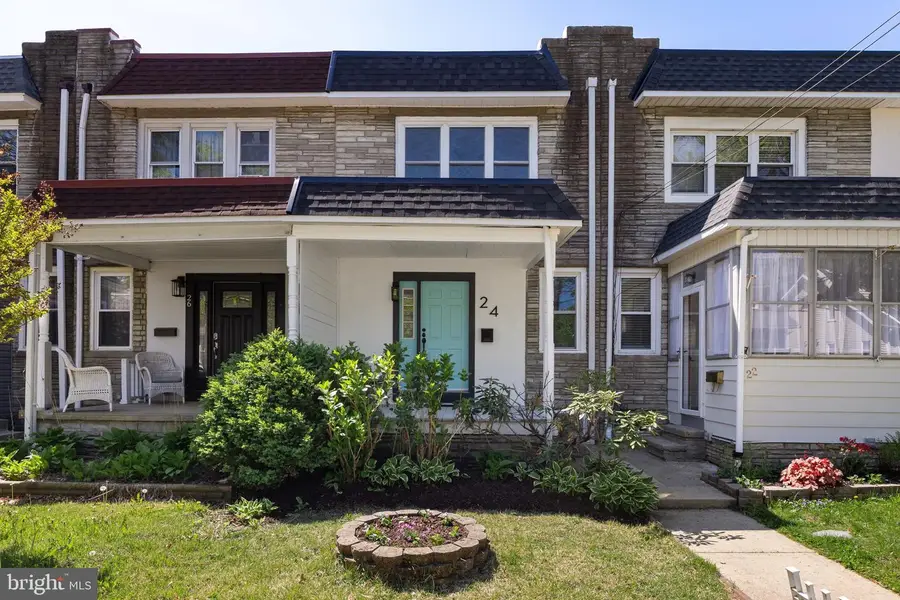
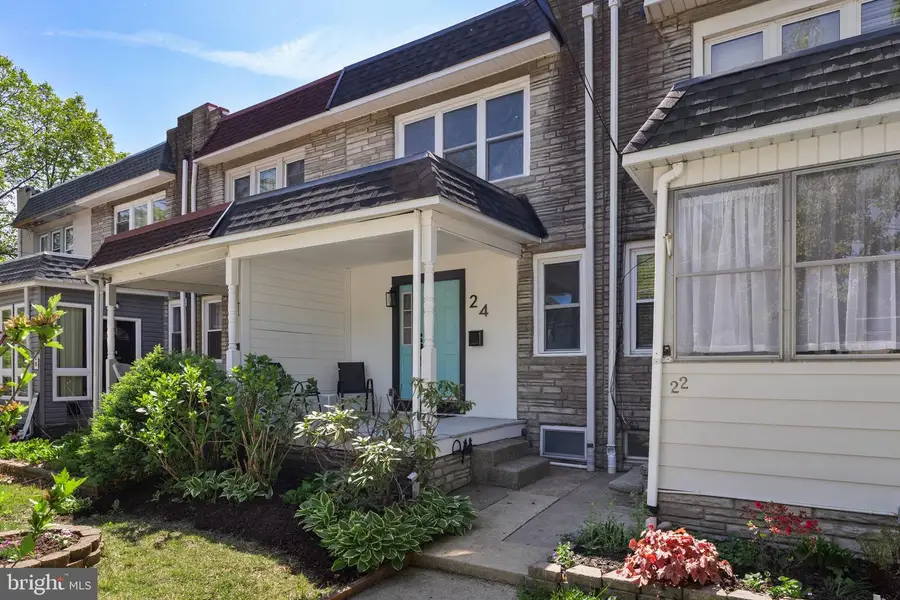
24 Locust St,MERCHANTVILLE, NJ 08109
$299,900
- 3 Beds
- 2 Baths
- 1,176 sq. ft.
- Townhouse
- Pending
Listed by:erin k lewandowski
Office:bhhs fox & roach-moorestown
MLS#:NJCD2090408
Source:BRIGHTMLS
Price summary
- Price:$299,900
- Price per sq. ft.:$255.02
About this home
This adorable 3-bedroom home in Merchantville is nearing completion and offers the perfect blend of classic charm and modern updates. Situated just steps from downtown's shops and eateries, this attached home features a welcoming covered front porch overlooking street parking and quaint garden beds. Step inside to discover original hardwood flooring and charming arched doorways in the front facing Living Room leading into the central Dining Room also with wood floors. A newly renovated half Bathroom and an Updated Kitchen delight with New cabinetry, Granite counters, glass tiled backsplash, ceramic floors, and Stainless Steel appliances complete the main level. Outside, the fenced-in rear yard provides low-maintenance enjoyment. Upstairs, you'll find 3 ample-sized bedrooms and a complimentary updated Full Bathroom complete with claw foot tub and linen closet (shower is still being installed). The Basement offers plenty of storage, sump pump and a laundry area (washer just 2 years old). With fresh paint inside and out, vinyl replacement windows, spray foam insulation throughout for energy efficiency, radiant heat, ceiling fans throughout, a large window AC unit included and a 1-year HSA home warranty, this home offers complete peace of mind. Schedule your showing today!
- New Granite countertops and stainless steel sink
- Upgraded 200 amp electric service
- On demand hot water heater (never run out of hot water)
- Newer supply and waste plumbing pipes
- Spray foam insulation
- White silicone roof coating
- Newer windows
- In floor electric radiant heat (kitchen and bath tile floors)
- Stainless steel appliances
- Newer top load large capacity washer machine
- Original 1926 hard wood floors with cherry inlay
- Water radiators
Contact an agent
Home facts
- Year built:1920
- Listing Id #:NJCD2090408
- Added:122 day(s) ago
- Updated:August 13, 2025 at 07:30 AM
Rooms and interior
- Bedrooms:3
- Total bathrooms:2
- Full bathrooms:1
- Half bathrooms:1
- Living area:1,176 sq. ft.
Heating and cooling
- Cooling:Ceiling Fan(s), Window Unit(s)
- Heating:Natural Gas, Radiator
Structure and exterior
- Roof:Flat
- Year built:1920
- Building area:1,176 sq. ft.
- Lot area:0.04 Acres
Schools
- High school:HADDON HEIGHTS H.S.
- Middle school:MERCHANTVILLE
- Elementary school:MERCHANTVILLE
Utilities
- Water:Public
- Sewer:Public Sewer
Finances and disclosures
- Price:$299,900
- Price per sq. ft.:$255.02
- Tax amount:$5,344 (2024)
New listings near 24 Locust St
- Open Sun, 12 to 2pmNew
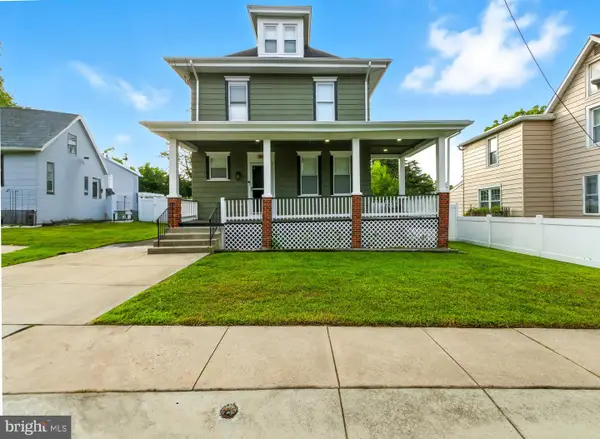 $424,900Active4 beds 3 baths2,300 sq. ft.
$424,900Active4 beds 3 baths2,300 sq. ft.247 Victoria St, MERCHANTVILLE, NJ 08109
MLS# NJCD2099864Listed by: REAL BROKER, LLC  $299,000Active3 beds 1 baths1,176 sq. ft.
$299,000Active3 beds 1 baths1,176 sq. ft.26 Locust St, MERCHANTVILLE, NJ 08109
MLS# NJCD2099110Listed by: COLDWELL BANKER REALTY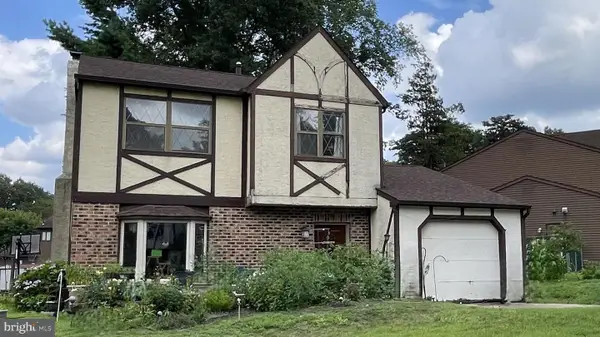 $290,000Active3 beds 2 baths1,630 sq. ft.
$290,000Active3 beds 2 baths1,630 sq. ft.3422 Palace Ct, MERCHANTVILLE, NJ 08109
MLS# NJCD2098468Listed by: WEICHERT REALTORS - MOORESTOWN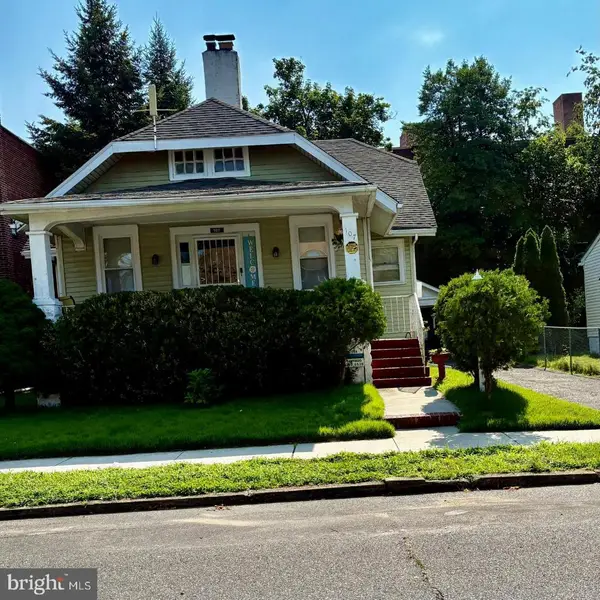 $354,900Active4 beds 2 baths1,800 sq. ft.
$354,900Active4 beds 2 baths1,800 sq. ft.107 Poplar Ave, MERCHANTVILLE, NJ 08109
MLS# NJCD2098388Listed by: GARDEN STATE PROPERTIES GROUP - MERCHANTVILLE $459,900Pending3 beds 3 baths2,112 sq. ft.
$459,900Pending3 beds 3 baths2,112 sq. ft.10 Crump Ln, MERCHANTVILLE, NJ 08109
MLS# NJCD2096414Listed by: BHHS FOX & ROACH - HADDONFIELD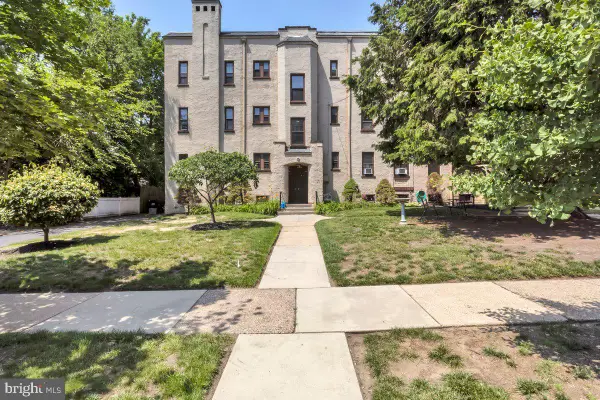 $129,000Pending1 beds 1 baths559 sq. ft.
$129,000Pending1 beds 1 baths559 sq. ft.210 E Maple Ave #b4, MERCHANTVILLE, NJ 08109
MLS# NJCD2094968Listed by: KELLER WILLIAMS REALTY - WASHINGTON TOWNSHIP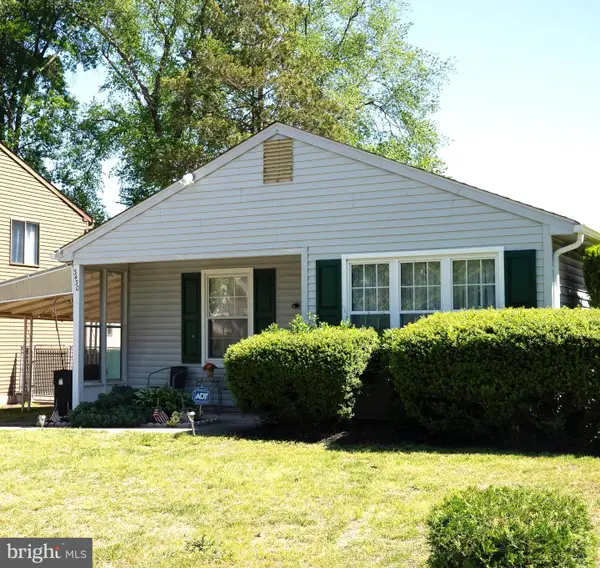 $299,000Active3 beds 1 baths1,282 sq. ft.
$299,000Active3 beds 1 baths1,282 sq. ft.3430 Palace Ct, MERCHANTVILLE, NJ 08109
MLS# NJCD2091616Listed by: CENTURY 21 ALLIANCE-CHERRY HILLL $999,000Active8 beds 8 baths6,000 sq. ft.
$999,000Active8 beds 8 baths6,000 sq. ft.320 W Maple Ave, MERCHANTVILLE, NJ 08109
MLS# NJCD2088022Listed by: KAY AND JAY REALTY INC $450,000Active5 beds -- baths2,856 sq. ft.
$450,000Active5 beds -- baths2,856 sq. ft.117 E Park Ave, MERCHANTVILLE, NJ 08109
MLS# NJCD2085166Listed by: BHHS FOX & ROACH-CHERRY HILL
