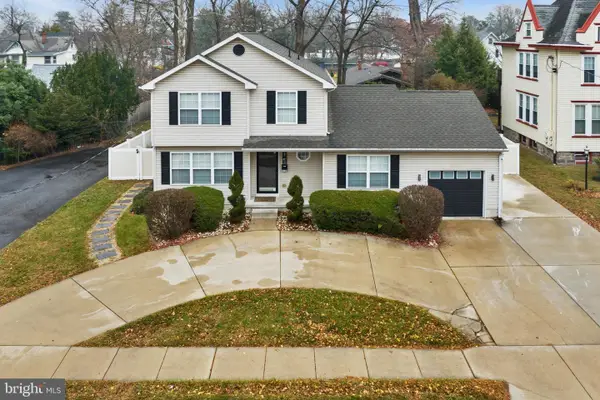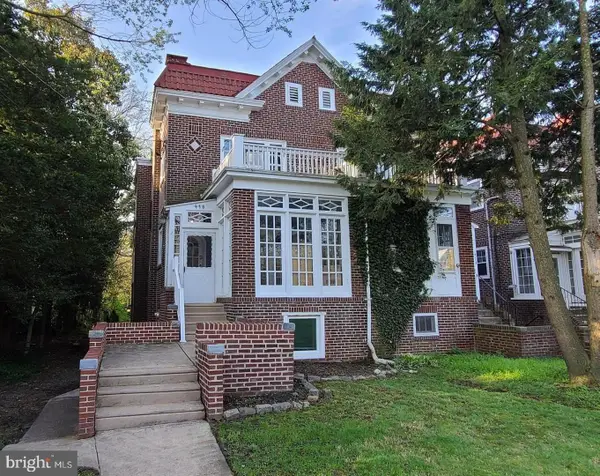41 Alexander Ave, Merchantville, NJ 08109
Local realty services provided by:Better Homes and Gardens Real Estate GSA Realty
41 Alexander Ave,Merchantville, NJ 08109
$344,500
- 3 Beds
- 3 Baths
- 1,861 sq. ft.
- Townhouse
- Active
Listed by: suzanne shaheen
Office: real of pennsylvania
MLS#:NJCD2102568
Source:BRIGHTMLS
Price summary
- Price:$344,500
- Price per sq. ft.:$185.12
About this home
Welcome to 41 Alexander Avenue! This beautiful 3 bedroom, 2.5 bath townhome located in the heart of Merchantville has soo much to offer. Pulling up to the home, take notice of 2 driveway spaces which belong to this property. Entering into the home, you'll find an open concept first floor. The home includes an updated kitchen with stainless steel appliances and a custom island for entertaining and cooking. To the back of the first floor is an updated powder room. There are also sliding doors to a deck where you can enjoy a morning cup of coffee and soak in the sun.
All three floors to the home have beautifully finished wood flooring. Going up to the second level is the master suite which takes up the whole second floor. The master suite includes a separate space which can be used as an office, workout area, living area or makeup room. Off to the side of this space is a walk-in closet for all your belongings. The third floor features 2 bedrooms with ample closet space and a renovated hallway bathroom. The finished basement is perfect for an additional hangout space, another office area and plenty of storage.
In walking distance, a block away, there's a walking trail which runs along the center of town. Additionally, there are several restaurants. bars, shops and coffee shops within 2-3 blocks making this a location you don't want to miss.
Contact an agent
Home facts
- Year built:2002
- Listing ID #:NJCD2102568
- Added:99 day(s) ago
- Updated:December 30, 2025 at 02:43 PM
Rooms and interior
- Bedrooms:3
- Total bathrooms:3
- Full bathrooms:2
- Half bathrooms:1
- Living area:1,861 sq. ft.
Heating and cooling
- Cooling:Central A/C
- Heating:Forced Air, Natural Gas
Structure and exterior
- Year built:2002
- Building area:1,861 sq. ft.
- Lot area:0.03 Acres
Schools
- High school:HADDON HEIGHTS H.S.
Utilities
- Water:Public
- Sewer:Public Sewer
Finances and disclosures
- Price:$344,500
- Price per sq. ft.:$185.12
- Tax amount:$9,181 (2024)
New listings near 41 Alexander Ave
 $395,000Active3 beds 3 baths2,612 sq. ft.
$395,000Active3 beds 3 baths2,612 sq. ft.3220 Cove Rd, MERCHANTVILLE, NJ 08109
MLS# NJCD2107662Listed by: ERA CENTRAL REALTY GROUP - BORDENTOWN $439,900Active5 beds -- baths2,736 sq. ft.
$439,900Active5 beds -- baths2,736 sq. ft.412 W Maple Ave, MERCHANTVILLE, NJ 08109
MLS# NJCD2107414Listed by: GARDEN STATE PROPERTIES GROUP - MEDFORD $350,000Active3 beds 1 baths1,792 sq. ft.
$350,000Active3 beds 1 baths1,792 sq. ft.610 W Chestnut Ave, MERCHANTVILLE, NJ 08109
MLS# NJCD2104244Listed by: WEICHERT REALTORS-CHERRY HILL $430,000Active3 beds 2 baths1,680 sq. ft.
$430,000Active3 beds 2 baths1,680 sq. ft.137 S Centre St, MERCHANTVILLE, NJ 08109
MLS# NJCD2106334Listed by: AI BROKERS LLC $315,000Pending3 beds 1 baths1,144 sq. ft.
$315,000Pending3 beds 1 baths1,144 sq. ft.217 Glenwood Ave, MERCHANTVILLE, NJ 08109
MLS# NJCD2105008Listed by: HOF REALTY $299,900Pending2 beds 3 baths1,400 sq. ft.
$299,900Pending2 beds 3 baths1,400 sq. ft.12 E Maple Ave #18, MERCHANTVILLE, NJ 08109
MLS# NJCD2087008Listed by: WEICHERT REALTORS - MOORESTOWN- Coming Soon
 $350,000Coming Soon5 beds 2 baths
$350,000Coming Soon5 beds 2 baths10 Church Rd, MERCHANTVILLE, NJ 08109
MLS# NJCD2105096Listed by: RE/MAX OF CHERRY HILL  $339,900Active2 beds -- baths2,512 sq. ft.
$339,900Active2 beds -- baths2,512 sq. ft.116 N Centre St, MERCHANTVILLE, NJ 08109
MLS# NJCD2103220Listed by: PRIME REALTY PARTNERS $405,000Active3 beds 2 baths1,847 sq. ft.
$405,000Active3 beds 2 baths1,847 sq. ft.124 Ivins Ave, MERCHANTVILLE, NJ 08109
MLS# NJCD2103228Listed by: AI BROKERS LLC
