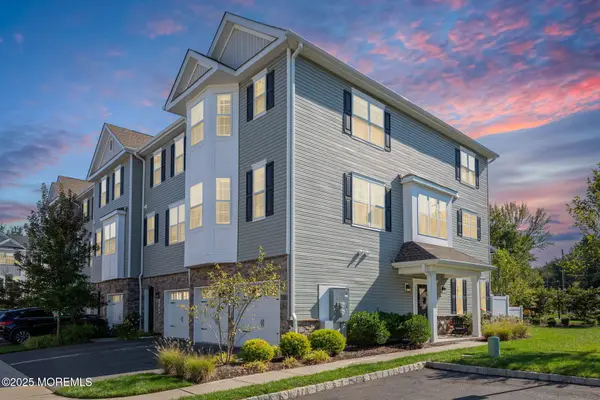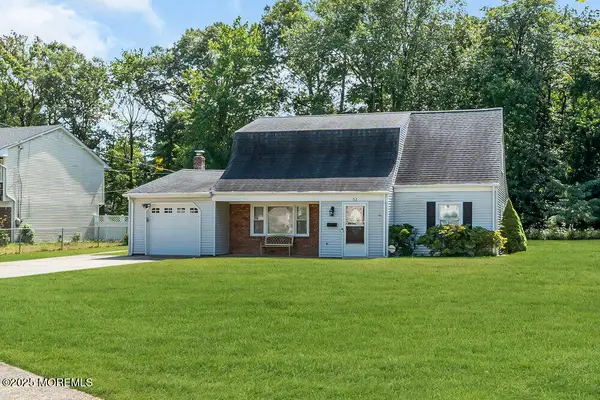11 Phillips Mills Drive, Middletown, NJ 07748
Local realty services provided by:Better Homes and Gardens Real Estate Elite
Listed by:jacob l smith
Office:ward wight sotheby's international realty
MLS#:22522023
Source:NJ_MOMLS
Sorry, we are unable to map this address
Price summary
- Price:$765,000
About this home
Discover the potential of this spacious 4BR, 2.5BA Colonial Split in northern Middletown! Situated on a quiet, development-like street, this 2,545 sq ft home rests on a wooded 0.56-acre lot with fenced yard section & attached 2-car garage. The updated exterior features new siding, roof, gutters & trim, while the interior offers generous living spaces — foyer, formal dining, eat-in kitchen, two living rooms (one with fireplace), laundry room, and a partial basement. Upstairs there are four bedrooms including a primary suite with attached bath & walk-in closet. Perfect for buyers seeking lots of space in a great neighborhood and looking for a blank canvas to renovate and customize to their personal style. Convenient to GSP, Routes 35 & 36, NYC ferries, parks & top rated Middletown schools!
Contact an agent
Home facts
- Year built:1982
- Listing ID #:22522023
- Added:68 day(s) ago
- Updated:September 19, 2025 at 07:38 PM
Rooms and interior
- Bedrooms:4
- Total bathrooms:3
- Full bathrooms:2
- Half bathrooms:1
Heating and cooling
- Cooling:Central Air
- Heating:Baseboard, Hot Water, Natural Gas
Structure and exterior
- Roof:Shingle
- Year built:1982
Schools
- High school:Middle North
- Middle school:Thorne
- Elementary school:Harmony
Utilities
- Water:Public
- Sewer:Public Sewer
Finances and disclosures
- Price:$765,000
- Tax amount:$9,702 (2024)
New listings near 11 Phillips Mills Drive
- Coming Soon
 $995,000Coming Soon4 beds 4 baths
$995,000Coming Soon4 beds 4 baths22 Edmund Way, Middletown, NJ 07748
MLS# 22529589Listed by: ROBERT DEFALCO REALTY INC. - Open Wed, 6 to 8pmNew
 $599,000Active3 beds 2 baths1,284 sq. ft.
$599,000Active3 beds 2 baths1,284 sq. ft.2 Palmer Road, Middletown, NJ 07748
MLS# 22529583Listed by: EXP REALTY - New
 $775,000Active7 beds 3 baths2,451 sq. ft.
$775,000Active7 beds 3 baths2,451 sq. ft.30 Pacific Avenue, North Middletown, NJ 07748
MLS# 22529507Listed by: EXP REALTY - Coming SoonOpen Fri, 4 to 6pm
 $749,900Coming Soon3 beds 4 baths
$749,900Coming Soon3 beds 4 baths104 Arose Lane, Middletown, NJ 07748
MLS# 22529374Listed by: BERKSHIRE HATHAWAY HOMESERVICES FOX & ROACH - RUMSON - New
 $699,900Active4 beds 3 baths2,249 sq. ft.
$699,900Active4 beds 3 baths2,249 sq. ft.143 Tindall Road, Middletown, NJ 07748
MLS# 22529300Listed by: CORCORAN BAER & MCINTOSH - Open Sun, 1 to 3pmNew
 $899,000Active3 beds 4 baths2,928 sq. ft.
$899,000Active3 beds 4 baths2,928 sq. ft.43 Valiant Court, Middletown, NJ 07748
MLS# 22529222Listed by: CHRISTIE'S INT'L RE GROUP  $1,185,000Pending4 beds 4 baths3,099 sq. ft.
$1,185,000Pending4 beds 4 baths3,099 sq. ft.54 Edmund Way, Middletown, NJ 07748
MLS# 22529163Listed by: TOLL BROTHERS REAL ESTATE- New
 $749,900Active4 beds 4 baths2,216 sq. ft.
$749,900Active4 beds 4 baths2,216 sq. ft.1705 Evans Lane, Middletown, NJ 07748
MLS# 22529000Listed by: EXP REALTY - New
 $899,000Active4 beds 3 baths2,301 sq. ft.
$899,000Active4 beds 3 baths2,301 sq. ft.716 Palmer Avenue, Middletown, NJ 07748
MLS# 22528945Listed by: C21 THOMSON & CO. - New
 $750,000Active4 beds 2 baths2,431 sq. ft.
$750,000Active4 beds 2 baths2,431 sq. ft.52 Warren Place, North Middletown, NJ 07748
MLS# 22528859Listed by: REAL BROKER, LLC
