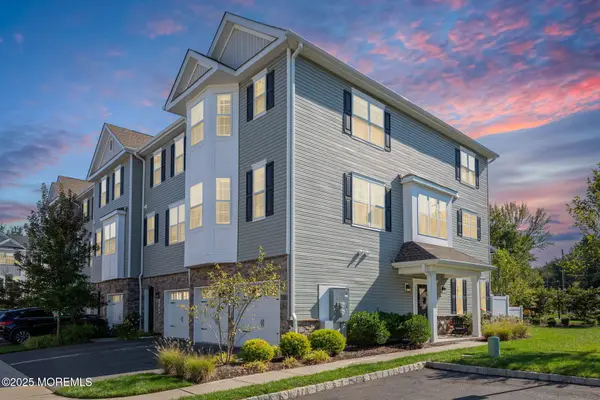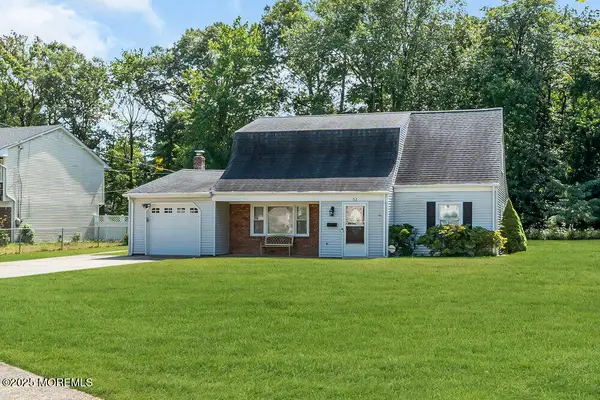1904 Evans Lane, Middletown, NJ 07748
Local realty services provided by:Better Homes and Gardens Real Estate Elite
1904 Evans Lane,Middletown, NJ 07748
$745,000
- 4 Beds
- 4 Baths
- 2,352 sq. ft.
- Condominium
- Pending
Listed by:thomas fazio
Office:exp realty
MLS#:22523759
Source:NJ_MOMLS
Price summary
- Price:$745,000
- Price per sq. ft.:$316.75
- Monthly HOA dues:$349
About this home
Welcome To This Stunning 4 Year Old Townhome With Over $60,000 In Upgrades! The 1st Floor Offers A Private Bedroom And Full Bath! The Open Concept Main Floor Offers Kitchen, Living, And Dining Room! Kitchen Is Equipped With Quartz Countertops, Large Center Island W/ Breakfast Bar, Upgraded Backsplash, Gourmet Appliances, And Large Double Door Pantry! Living Room Equipped With Built In Storage, Fireplace, And Pre-Wired For Ceiling Fan! Recessed Lighting Throughout Main Level! The Primary Suite Has HW Floors, Large Walk In Closet, Recessed Lighting, And Ceiling Fan! Primary Bathroom Features Upgraded Double Vanity W/ Quartz Countertops! 2 Additional Bedrooms With Double Door Closets + Ceiling Fans! Upgraded Full Bath + Seperate Laundry Room Completes The 3rd Floor! Park In The Double Wide Driveway Or The 2 Car Garage! Community Features A Clubhouse And Exercise Facility! The Suburban Monmouth County Town Is One Of The Most Desirable Places To Live In New Jersey. The Area Offers A Highly Rated School System, As Well As Nearby Retail, Dining And Recreation. This Location Also Offers Effortless Commuting To New York City With Easy Access To NJ Transit®, NY Waterway® And Seastreak Ferries!
Contact an agent
Home facts
- Year built:2021
- Listing ID #:22523759
- Added:49 day(s) ago
- Updated:September 05, 2025 at 07:12 AM
Rooms and interior
- Bedrooms:4
- Total bathrooms:4
- Full bathrooms:3
- Half bathrooms:1
- Living area:2,352 sq. ft.
Heating and cooling
- Cooling:Central Air
- Heating:3+ Zoned Heat, Forced Air, Natural Gas
Structure and exterior
- Roof:Shingle
- Year built:2021
- Building area:2,352 sq. ft.
- Lot area:0.02 Acres
Schools
- High school:Middle North
- Middle school:Thorne
- Elementary school:Harmony
Utilities
- Water:Public
- Sewer:Public Sewer
Finances and disclosures
- Price:$745,000
- Price per sq. ft.:$316.75
- Tax amount:$10,400 (2024)
New listings near 1904 Evans Lane
- New
 $1,185,000Active4 beds 4 baths3,099 sq. ft.
$1,185,000Active4 beds 4 baths3,099 sq. ft.54 Edmund Way, Middletown, NJ 07748
MLS# 22529163Listed by: TOLL BROTHERS REAL ESTATE - New
 $749,900Active4 beds 4 baths2,216 sq. ft.
$749,900Active4 beds 4 baths2,216 sq. ft.1705 Evans Lane, Middletown, NJ 07748
MLS# 22529000Listed by: EXP REALTY - Open Sat, 12 to 2pmNew
 $899,000Active4 beds 3 baths2,301 sq. ft.
$899,000Active4 beds 3 baths2,301 sq. ft.716 Palmer Avenue, Middletown, NJ 07748
MLS# 22528945Listed by: C21 THOMSON & CO. - Open Sat, 11am to 2pmNew
 $750,000Active4 beds 2 baths2,431 sq. ft.
$750,000Active4 beds 2 baths2,431 sq. ft.52 Warren Place, North Middletown, NJ 07748
MLS# 22528859Listed by: REAL BROKER, LLC - New
 $150,000Active1 beds 1 baths
$150,000Active1 beds 1 baths29 Carter Ave, Middletown Twp., NJ 07748
MLS# 3988125Listed by: PREMIER HOMES - New
 $200,000Active0.17 Acres
$200,000Active0.17 Acres0 Oregon Avenue, Middletown, NJ 07748
MLS# 22528671Listed by: REAL BROKER, LLC- POINT P - New
 $467,000Active0.62 Acres
$467,000Active0.62 Acres161 Cherry Tree Lane, Middletown, NJ 07748
MLS# 22528584Listed by: RE/MAX FIRST CLASS - New
 $1,875,000Active6 beds 4 baths4,000 sq. ft.
$1,875,000Active6 beds 4 baths4,000 sq. ft.20 Cormorant Drive, Middletown, NJ 07748
MLS# 22528540Listed by: MELROSE REALTY, LLC - New
 $475,000Active4 beds 2 baths1,575 sq. ft.
$475,000Active4 beds 2 baths1,575 sq. ft.32 Dakota Avenue, North Middletown, NJ 07748
MLS# 22528300Listed by: WEICHERT REALTORS-RUMSON - New
 $849,000Active3 beds 3 baths2,454 sq. ft.
$849,000Active3 beds 3 baths2,454 sq. ft.20 Devon Road, Middletown, NJ 07748
MLS# 22528247Listed by: GREEN LIGHT REALTY
