71 Harlingen Rd, Montgomery, NJ 08502
Local realty services provided by:Better Homes and Gardens Real Estate Elite
71 Harlingen Rd,Montgomery Twp., NJ 08502
$800,000
- 4 Beds
- 3 Baths
- 2,076 sq. ft.
- Single family
- Pending
Listed by:don collins
Office:coldwell banker realty
MLS#:3961126
Source:NJ_GSMLS
Price summary
- Price:$800,000
- Price per sq. ft.:$385.36
About this home
Welcome to Your Dream Home! This North Facing Stunning Property Features 4 Spacious Bedrooms and 3 Modern Bathrooms. Nestled on the Lush Green land of 1.46 acres, This Home offers a Serene and Picturesque Environment, Ideal for Relaxation and Outdoor Activities.The Rooms are Filled with Gleaming Rays of Warm Sunshine and the Rich and Natural Tones of the Wooden Floors Complements any Decor Style, from Classic to Contemporary. The Highlight of this Property is the Inviting Swimming Pool providing a Refreshing Escape during Warm Days and a Perfect Spot for Entertaining. An Elegant Country Side Kitchen with Main Dining Room Space and a Beautiful Front Porch and Rear Porch and Deck Outside to Mesmerize Yourself with a Bed and Breakfast Demeanor. The Main Floor is Equipped with Beautiful Florida Room with Hot Bath Tub along with the Master Bed and Bath Suite. The Cozy Fireplace in the Family Room adds to the Joy on Chilly days. Upstairs, there are Three Beautiful Bedrooms Equipped with Closets and Kept Speckled Clean with Wooden Floors All Along. The Basement Offers Room for Hobbies and the Washer and the Laundry Room next to the Kitchen Adds to the Comfort of this Beautiful Home. New Roof (2019), New Furnace (2017), New Sump Pump (2017), New Outdoor Well Water Pump (2018). Minutes Away from Award Winning Montgomery Schools and 15 Mins from Princeton and Neighborhood to Coming Soon Whole Foods on RT 206, Its'a Win-Win!!
Contact an agent
Home facts
- Year built:1963
- Listing ID #:3961126
- Added:155 day(s) ago
- Updated:October 16, 2025 at 08:35 AM
Rooms and interior
- Bedrooms:4
- Total bathrooms:3
- Full bathrooms:2
- Half bathrooms:1
- Living area:2,076 sq. ft.
Heating and cooling
- Heating:Baseboard - Hotwater, Multi-Zone
Structure and exterior
- Roof:Asphalt Shingle
- Year built:1963
- Building area:2,076 sq. ft.
- Lot area:1.46 Acres
Schools
- High school:MONTGOMERY
- Middle school:MONTGOMERY
- Elementary school:VILLAGE
Utilities
- Water:Well
- Sewer:Septic 4 Bedroom Town Verified
Finances and disclosures
- Price:$800,000
- Price per sq. ft.:$385.36
- Tax amount:$13,008 (2024)
New listings near 71 Harlingen Rd
- Open Sun, 2 to 4pmNew
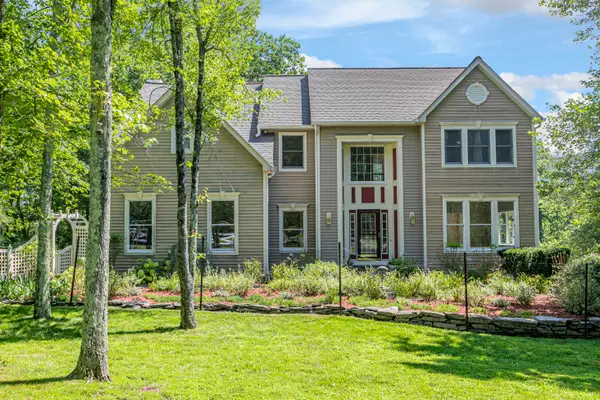 $969,000Active4 beds 4 baths
$969,000Active4 beds 4 baths455 Spring Hill Rd, Montgomery Twp., NJ 08558
MLS# 3992766Listed by: CALLAWAY HENDERSON SOTHEBY'S IR - Coming Soon
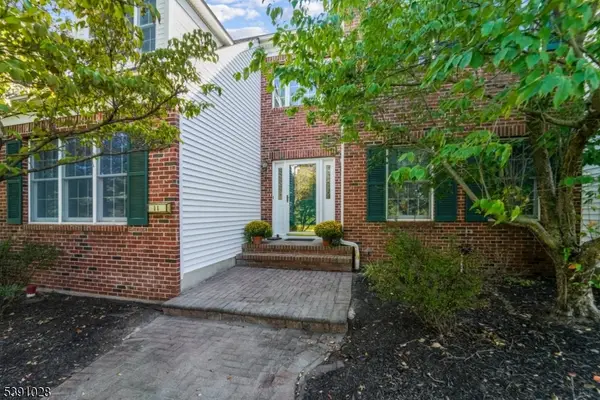 $1,300,000Coming Soon4 beds 3 baths
$1,300,000Coming Soon4 beds 3 baths11 Briar Hill Ct, Montgomery Twp., NJ 08502
MLS# 3992597Listed by: WEICHERT REALTORS - New
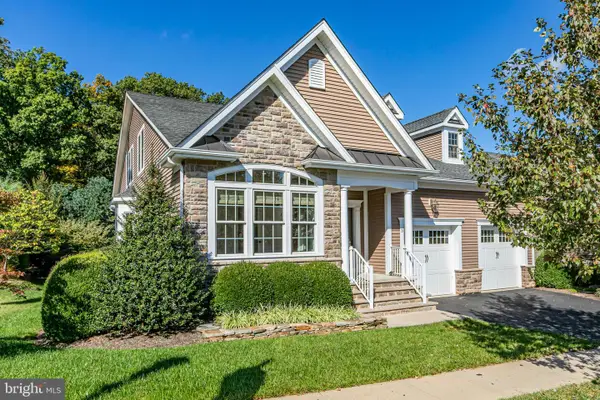 $950,000Active3 beds 4 baths
$950,000Active3 beds 4 baths3 Portland Dr, SKILLMAN, NJ 08558
MLS# NJSO2004992Listed by: CALLAWAY HENDERSON SOTHEBY'S INT'L-PRINCETON - New
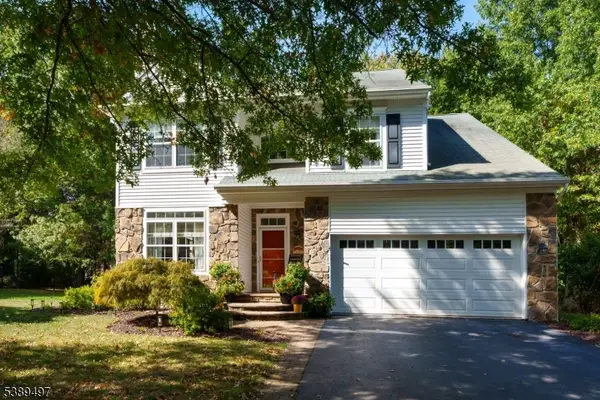 $829,000Active4 beds 3 baths
$829,000Active4 beds 3 baths18 Rutgers Ln, Montgomery Twp., NJ 08540
MLS# 3991239Listed by: CALLAWAY HENDERSON SOTHEBY'S IR 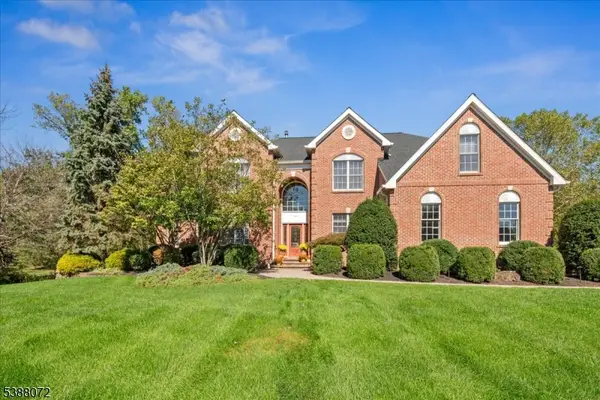 $1,499,999Active4 beds 4 baths4,578 sq. ft.
$1,499,999Active4 beds 4 baths4,578 sq. ft.161 Grayson Dr, Montgomery Twp., NJ 08502
MLS# 3990736Listed by: QUEENSTON REALTY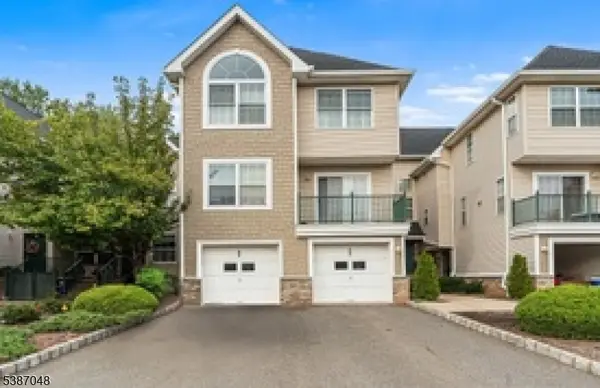 $585,000Active2 beds 3 baths2,214 sq. ft.
$585,000Active2 beds 3 baths2,214 sq. ft.223 Rip Van Dam Court, Montgomery Twp., NJ 08502
MLS# 3990478Listed by: REDFIN CORPORATION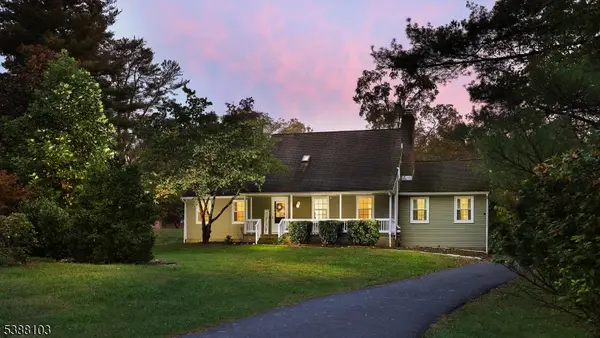 $765,000Active4 beds 2 baths
$765,000Active4 beds 2 baths21 Harlingen Rd, Montgomery Twp., NJ 08502
MLS# 3990179Listed by: COLDWELL BANKER REALTY- Open Thu, 5 to 6:30pm
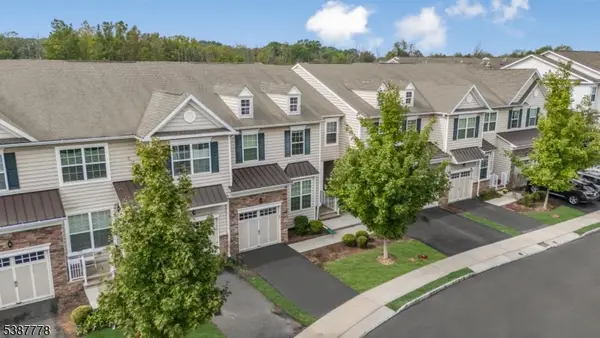 $850,000Active3 beds 3 baths2,287 sq. ft.
$850,000Active3 beds 3 baths2,287 sq. ft.11 Cortland Place, Montgomery Twp., NJ 08558
MLS# 3989692Listed by: SERHANT NEW JERSEY LLC 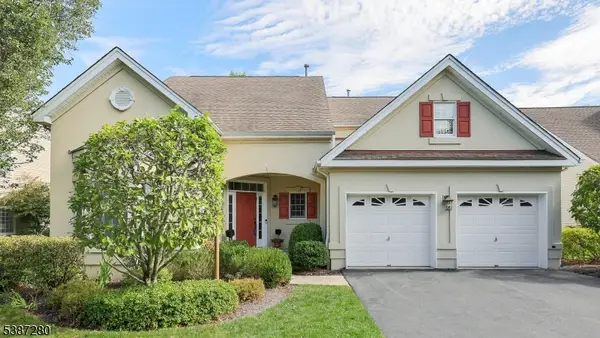 $785,000Active2 beds 3 baths2,175 sq. ft.
$785,000Active2 beds 3 baths2,175 sq. ft.5 Otter Creek Rd, Montgomery Twp., NJ 08558
MLS# 3989532Listed by: RE/MAX PREMIER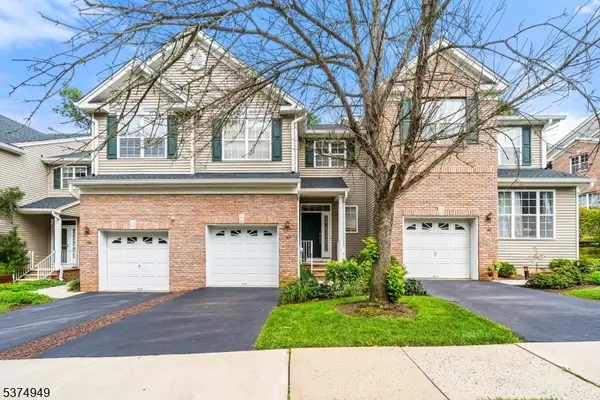 $625,000Active2 beds 3 baths1,755 sq. ft.
$625,000Active2 beds 3 baths1,755 sq. ft.143 Jackson Ave, Montgomery Twp., NJ 08540
MLS# 3978197Listed by: TANG GROUP REAL ESTATE LLC
