18 Langcliffe Ct, Mount Laurel, NJ 08054
Local realty services provided by:Better Homes and Gardens Real Estate Premier
18 Langcliffe Ct,Mount Laurel, NJ 08054
$450,000
- 3 Beds
- 3 Baths
- 2,030 sq. ft.
- Townhouse
- Active
Listed by:qizhan jack yao
Office:realmart realty, llc.
MLS#:NJBL2097632
Source:BRIGHTMLS
Price summary
- Price:$450,000
- Price per sq. ft.:$221.67
About this home
Cul-de-sac, Creek-view, Walkout basement, Spacious 3bed / 2.5bath Townhome
Cul-de-sac, Creek-view, Walkout basement, Spacious 3bed / 2.5bath Townhome This is a spacious, well kept, 2050 sq ft, 2-story+basement Townhome built in 1990 located on a quiet cul-de-sac in the Laurel Creek community of Mount Laurel. The first floor includes full hardwood floor, a powder room with tile, a walk-in coat closet and open floor plan. A deck off of the kitchen sitting area overlooks a lovely backyard opening to a creek and woods! The kitchen has been updated with refaced cabinets, Corian countertops and opens to the gas fireplace-equipped room. The large, well-designed master bedroom includes a bay window and 3 closets, including a walk-in closet by the dressing area. The master bath is also large with a soaking tub and separate shower. The amply sized laundry room is conveniently located on the second floor. One of the few homes in the neighborhood featuring a basement; the semi-finished basement offers considerable, separate living and storage spaces with new sliding doors walking out to the back yard patio. Other information: 1 car garage with driveway. Gas heat. Central Air. Public sewer/water. Alarm equipped. Ceiling fans multiple rooms. Skylight in kitchen sitting area. Annual associated fees: $282 (no lawn/snow care included) 2024 Property Tax: $7,328 Recently replaced: Aug 2024: microwave Aug 2023: clothes washer Sep 2022: roof Jul 2022: basement external sliding doors Nov 2019: refrigerator May 2016: HVAC
Contact an agent
Home facts
- Year built:1990
- Listing ID #:NJBL2097632
- Added:1 day(s) ago
- Updated:October 15, 2025 at 03:34 AM
Rooms and interior
- Bedrooms:3
- Total bathrooms:3
- Full bathrooms:2
- Half bathrooms:1
- Living area:2,030 sq. ft.
Heating and cooling
- Cooling:Attic Fan, Ceiling Fan(s), Central A/C
- Heating:Forced Air, Natural Gas
Structure and exterior
- Roof:Asphalt
- Year built:1990
- Building area:2,030 sq. ft.
- Lot area:0.07 Acres
Utilities
- Water:Public
- Sewer:Public Sewer
Finances and disclosures
- Price:$450,000
- Price per sq. ft.:$221.67
- Tax amount:$7,613 (2024)
New listings near 18 Langcliffe Ct
- Open Thu, 5 to 7pmNew
 $635,000Active3 beds 3 baths2,670 sq. ft.
$635,000Active3 beds 3 baths2,670 sq. ft.32 Michaelson Dr, MOUNT LAUREL, NJ 08054
MLS# NJBL2097572Listed by: WEICHERT REALTORS - MOORESTOWN - Coming SoonOpen Sat, 1 to 3pm
 $425,000Coming Soon3 beds 3 baths
$425,000Coming Soon3 beds 3 baths8006 Normandy Dr, MOUNT LAUREL, NJ 08054
MLS# NJBL2097762Listed by: WEICHERT REALTORS-CHERRY HILL - Coming SoonOpen Fri, 5 to 7pm
 $669,000Coming Soon4 beds 3 baths
$669,000Coming Soon4 beds 3 baths104 Knotty Oak Dr, MOUNT LAUREL, NJ 08054
MLS# NJBL2094742Listed by: WEICHERT REALTORS - MOORESTOWN - Coming Soon
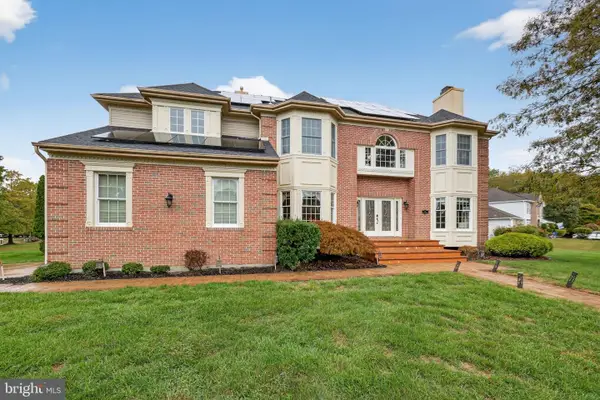 $975,000Coming Soon5 beds 4 baths
$975,000Coming Soon5 beds 4 baths5 Hilltop Dr, MOUNT LAUREL, NJ 08054
MLS# NJBL2097676Listed by: COLDWELL BANKER REALTY - New
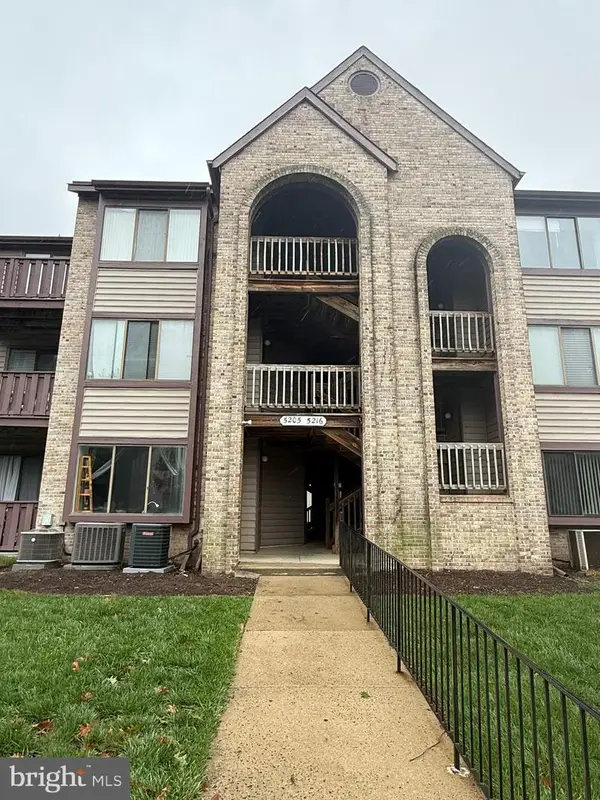 $265,000Active2 beds 2 baths1,260 sq. ft.
$265,000Active2 beds 2 baths1,260 sq. ft.5214-c Aberdeen Dr #c, MOUNT LAUREL, NJ 08054
MLS# NJBL2097670Listed by: LONG & FOSTER REAL ESTATE, INC. - Open Sun, 1 to 4pmNew
 $375,000Active3 beds 3 baths1,678 sq. ft.
$375,000Active3 beds 3 baths1,678 sq. ft.5108 Halifax Way, MOUNT LAUREL, NJ 08054
MLS# NJBL2097640Listed by: EXP REALTY, LLC - New
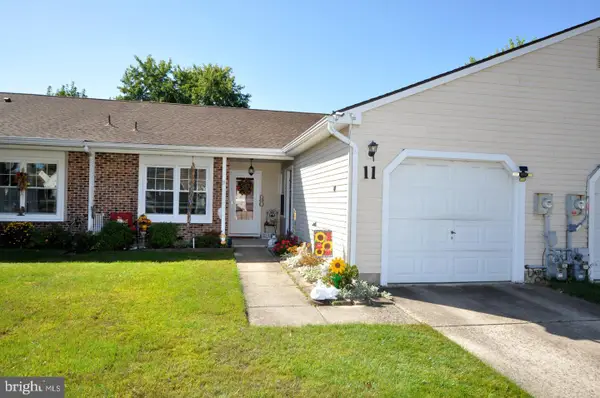 $392,500Active2 beds 2 baths1,326 sq. ft.
$392,500Active2 beds 2 baths1,326 sq. ft.11 E Berwin Way, MOUNT LAUREL, NJ 08054
MLS# NJBL2097498Listed by: KELLER WILLIAMS REALTY - MEDFORD - New
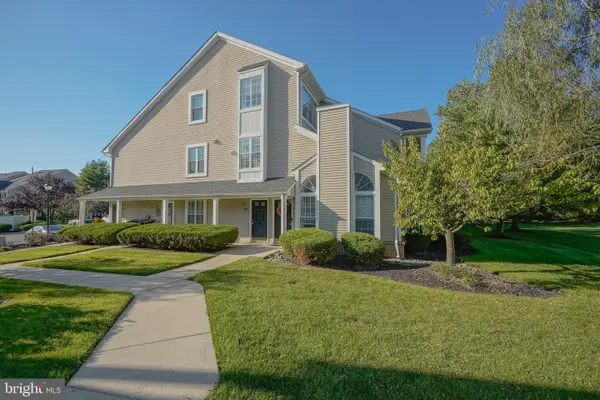 $315,000Active3 beds 2 baths1,342 sq. ft.
$315,000Active3 beds 2 baths1,342 sq. ft.1406-b Saxony Dr, MOUNT LAUREL, NJ 08054
MLS# NJBL2097268Listed by: LONG & FOSTER REAL ESTATE, INC. - New
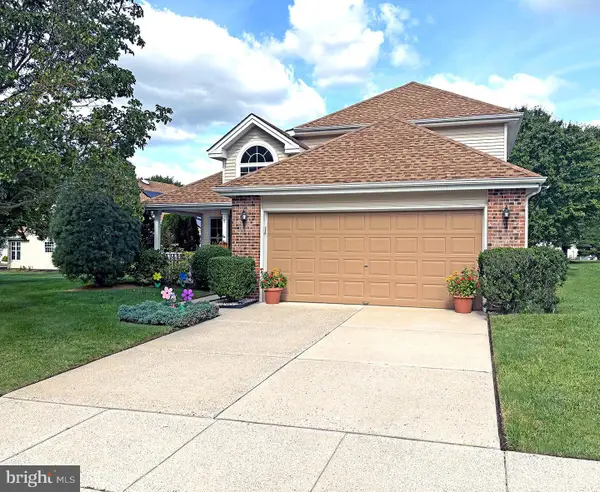 $528,500Active2 beds 3 baths1,747 sq. ft.
$528,500Active2 beds 3 baths1,747 sq. ft.89 Peppergrass Dr S, MOUNT LAUREL, NJ 08054
MLS# NJBL2097468Listed by: HOUWZER LLC-HADDONFIELD
