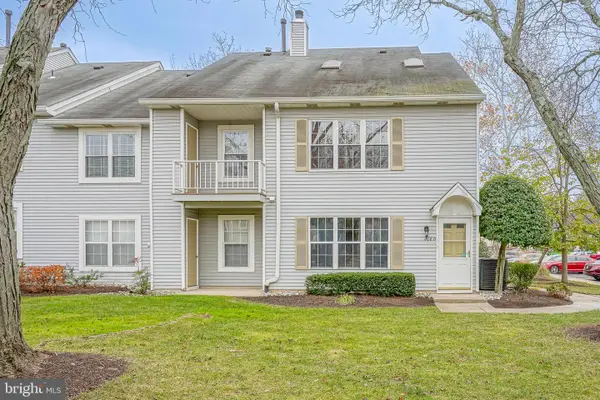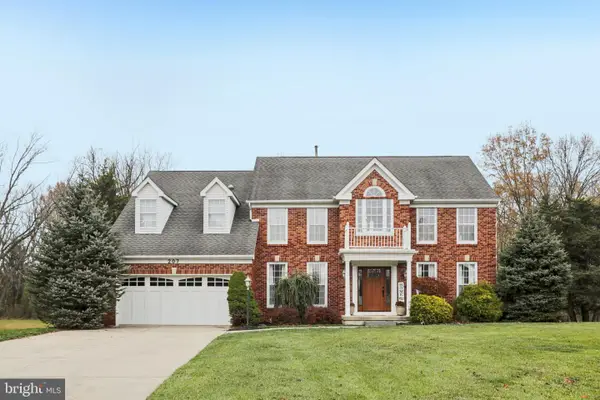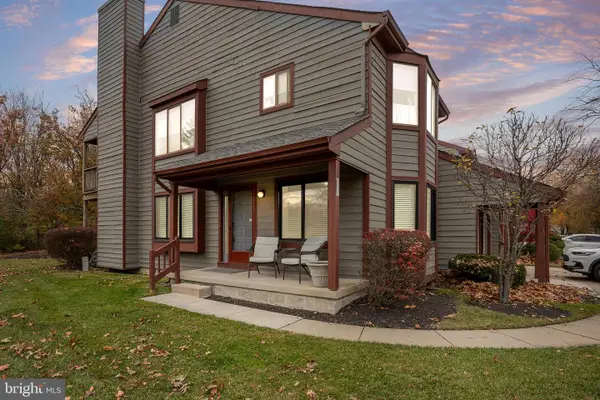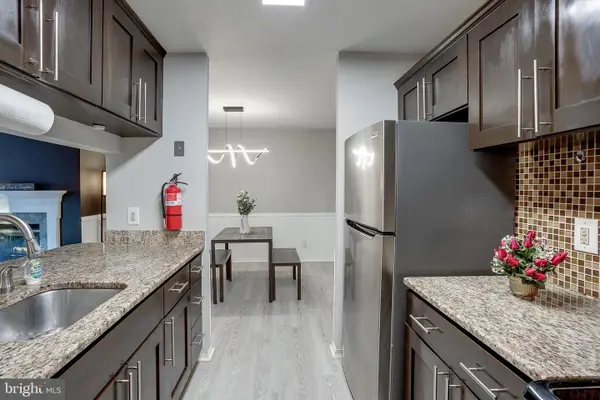11 E Berwin Way, Mount Laurel, NJ 08054
Local realty services provided by:Better Homes and Gardens Real Estate Murphy & Co.
11 E Berwin Way,Mount Laurel, NJ 08054
$368,500
- 2 Beds
- 2 Baths
- 1,326 sq. ft.
- Townhouse
- Pending
Listed by: ivy m cabrera
Office: keller williams realty - medford
MLS#:NJBL2097498
Source:BRIGHTMLS
Price summary
- Price:$368,500
- Price per sq. ft.:$277.9
- Monthly HOA dues:$127
About this home
Welcome to the desirable 55+ adult community of Holiday Village in Mount Laurel! You don't want to miss this 2 bedroom 2 bath Carriage style Yardley model home. Pack your bags and move right in to this meticulously maintained and upgraded home. It offers an open floor plan to fit all your furniture and includes a sun room/den for additional space and with plenty of natural light. The kitchen was upgraded with all SS Whirlpool appliances, which includes a gas range, herringbone tiled backsplash, Quartz countertops and LVP flooring. The LVP flooring continues into the dining, living and sun room/den. In the living room, you will find the custom built gas fireplace with remote start and temperature set control for those cold evenings coming soon. Master bedroom is a generous size with 2 closets and its own full upgraded bathroom with stall shower. The second bedroom is also a nice size with full upgraded bathroom next to it in the hallway. Both bedrooms and hallway have very nice neutral carpeting with thick padding for extra comfort. Attached garage with automatic opener has pull down stairs for additional storage. Association fee covers lawn mowing, snow removal (after 3 inches) and access to the numerous amenities offered at the Clubhouse. Make your appointment today before it is gone!
Contact an agent
Home facts
- Year built:1984
- Listing ID #:NJBL2097498
- Added:44 day(s) ago
- Updated:November 27, 2025 at 08:29 AM
Rooms and interior
- Bedrooms:2
- Total bathrooms:2
- Full bathrooms:2
- Living area:1,326 sq. ft.
Heating and cooling
- Cooling:Ceiling Fan(s), Central A/C
- Heating:Forced Air, Natural Gas
Structure and exterior
- Roof:Shingle
- Year built:1984
- Building area:1,326 sq. ft.
- Lot area:0.07 Acres
Utilities
- Water:Public
- Sewer:Public Sewer
Finances and disclosures
- Price:$368,500
- Price per sq. ft.:$277.9
- Tax amount:$4,371 (2024)
New listings near 11 E Berwin Way
- Coming Soon
 $539,900Coming Soon4 beds 3 baths
$539,900Coming Soon4 beds 3 baths36 Whitechapel Dr, MOUNT LAUREL, NJ 08054
MLS# NJBL2101910Listed by: BHHS FOX & ROACH-MT LAUREL - New
 $460,000Active3 beds 2 baths1,819 sq. ft.
$460,000Active3 beds 2 baths1,819 sq. ft.422 Elderberry Ct, MOUNT LAUREL, NJ 08054
MLS# NJBL2101630Listed by: KELLER WILLIAMS REAL ESTATE-LANGHORNE - Open Sat, 12 to 2pmNew
 $399,000Active2 beds 3 baths1,688 sq. ft.
$399,000Active2 beds 3 baths1,688 sq. ft.27 Elkington, MOUNT LAUREL, NJ 08054
MLS# NJBL2101814Listed by: WEICHERT REALTORS - MOORESTOWN - New
 $300,000Active2 beds 2 baths1,336 sq. ft.
$300,000Active2 beds 2 baths1,336 sq. ft.208-b Sedgefield Dr, MOUNT LAUREL, NJ 08054
MLS# NJBL2101736Listed by: KELLER WILLIAMS REALTY - MOORESTOWN - Coming Soon
 $825,000Coming Soon4 beds 4 baths
$825,000Coming Soon4 beds 4 baths207 Churchill Downs Ct, MOUNT LAUREL, NJ 08054
MLS# NJBL2101820Listed by: EXP REALTY, LLC - Coming Soon
 $429,900Coming Soon3 beds 3 baths
$429,900Coming Soon3 beds 3 baths8 Kettlebrook Dr, MOUNT LAUREL, NJ 08054
MLS# NJBL2101808Listed by: BHHS FOX & ROACH-MT LAUREL - Coming Soon
 $279,900Coming Soon2 beds 1 baths
$279,900Coming Soon2 beds 1 baths106-b Sedgefield Dr, MOUNT LAUREL, NJ 08054
MLS# NJBL2101782Listed by: BHHS FOX & ROACH-MT LAUREL - Coming SoonOpen Sun, 1 to 4pm
 $515,000Coming Soon3 beds 4 baths
$515,000Coming Soon3 beds 4 baths218 Starboard Way, MOUNT LAUREL, NJ 08054
MLS# NJBL2101798Listed by: BHHS FOX & ROACH-MT LAUREL - Coming Soon
 $350,000Coming Soon2 beds 2 baths
$350,000Coming Soon2 beds 2 baths4107-a Chadbury Rd, MOUNT LAUREL, NJ 08054
MLS# NJBL2101600Listed by: KELLER WILLIAMS REALTY - New
 $260,000Active2 beds 1 baths1,032 sq. ft.
$260,000Active2 beds 1 baths1,032 sq. ft.2711-b Sussex Ct, MOUNT LAUREL, NJ 08054
MLS# NJBL2101672Listed by: BHHS FOX & ROACH-MT LAUREL
