26 Manchester Rd, MOUNT HOLLY, NJ 08060
Local realty services provided by:Better Homes and Gardens Real Estate Community Realty
26 Manchester Rd,MOUNT HOLLY, NJ 08060
$589,999
- 4 Beds
- 3 Baths
- 2,540 sq. ft.
- Single family
- Pending
Listed by:tina a neuman
Office:century 21 alliance-medford
MLS#:NJBL2093196
Source:BRIGHTMLS
Price summary
- Price:$589,999
- Price per sq. ft.:$232.28
About this home
This is the one you have been looking for. Welcome to this beautiful 4 bedroom, 2 1/2 bath spacious home located in Carriage Park: one of Eastampton's most sought-after areas with picturesque tree-lined streets and mature landscaping. You will be delighted by the large inviting FULL front porch - a perfect spot to enjoy your morning coffee and the charming curb appeal this home offers. As you step inside you will be greeted by a bright formal living and versatile dining room/office area. The full eat-in kitchen offers wood cabinets and a beautiful bay window that allows an abundance of light into the room. The kitchen flows into a large cozy family room complete with a gas stove to enjoy everyday living and satisfy all of your entertaining needs.
Sliding glass doors lead you to the oversized PRIVATE fenced-in yard that backs to protected OPEN SPACE. No rear neighbors, just lovely views of nature at its finest. The backyard oasis offers a stone firepit, gorgeous stamped concrete patio, shed, new gazebo, and an abundance of space perfect for all of your outdoor gatherings and activities!
Upstairs you will find an expansive Primary Bedroom with vaulted ceilings that features a large walk-in custom California closet. A wonderful ensuite with soaking tub, double window and dressing area add both luxury and functionality to the space. Three more generously sized bedrooms and a freshly painted and updated hall bath complete the second level. The main electrical panel and switches were recently replaced. You will also find a substantial built-in workbench in the garage as well as pull down attic stairs that offers plenty of storage space.
This home is ideally situated in a peaceful suburban setting near Buttonwood Park that offers scenic walking trails, plenty of open space and a playground. The local school is within walking distance located right in this lovely neighborhood. Despite its tucked away feeling, Carriage Park offers close proximity to Route 38 and I-295 makes commuting and shopping a breeze. This one will not last; become part of this wonderful community and make this home yours today.
Contact an agent
Home facts
- Year built:1988
- Listing ID #:NJBL2093196
- Added:20 day(s) ago
- Updated:September 16, 2025 at 07:26 AM
Rooms and interior
- Bedrooms:4
- Total bathrooms:3
- Full bathrooms:2
- Half bathrooms:1
- Living area:2,540 sq. ft.
Heating and cooling
- Cooling:Central A/C
- Heating:90% Forced Air, Natural Gas
Structure and exterior
- Roof:Shingle
- Year built:1988
- Building area:2,540 sq. ft.
- Lot area:0.41 Acres
Schools
- High school:RANCOCAS VALLEY REG. H.S.
Utilities
- Water:Public
- Sewer:Public Septic
Finances and disclosures
- Price:$589,999
- Price per sq. ft.:$232.28
- Tax amount:$9,213 (2024)
New listings near 26 Manchester Rd
- New
 $344,900Active3 beds 2 baths1,612 sq. ft.
$344,900Active3 beds 2 baths1,612 sq. ft.201 Lincoln Ave, MOUNT HOLLY, NJ 08060
MLS# NJBL2095894Listed by: RE/MAX AT THE SEA - New
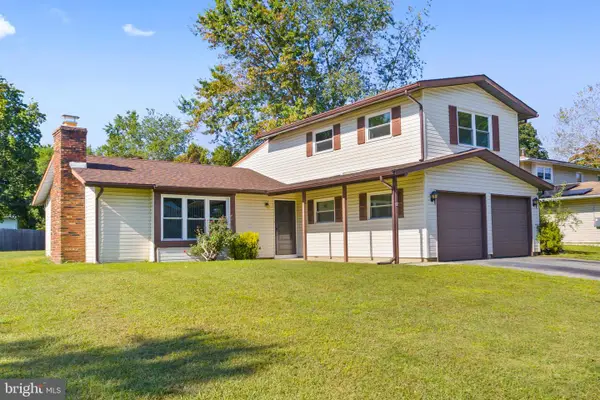 $375,000Active3 beds 3 baths1,376 sq. ft.
$375,000Active3 beds 3 baths1,376 sq. ft.12 Kingsley Rd, MOUNT HOLLY, NJ 08060
MLS# NJBL2093210Listed by: SMIRES & ASSOCIATES - Coming Soon
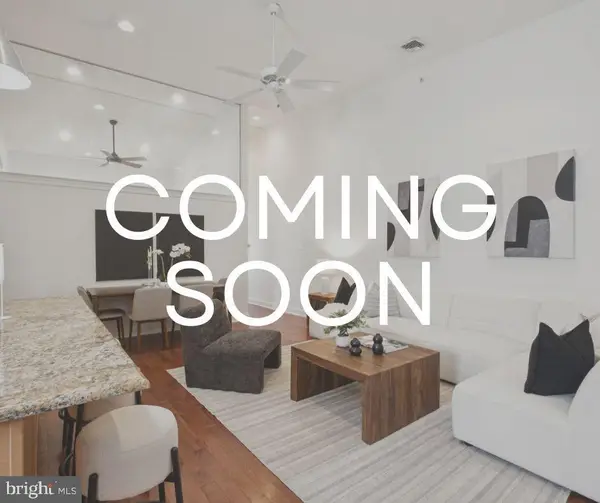 $390,000Coming Soon3 beds 5 baths
$390,000Coming Soon3 beds 5 baths102 Dawn Dr, MOUNT HOLLY, NJ 08060
MLS# NJBL2094258Listed by: REAL BROKER, LLC 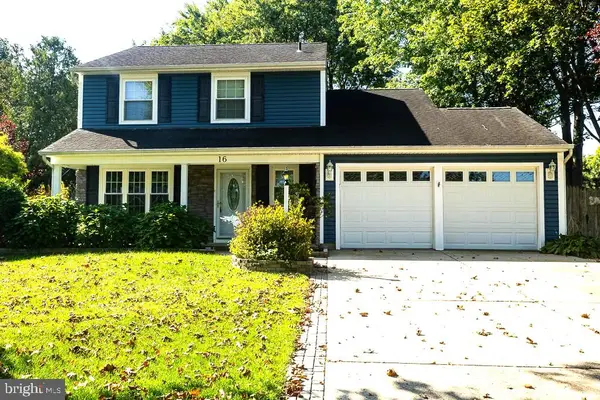 $475,000Pending3 beds 2 baths1,776 sq. ft.
$475,000Pending3 beds 2 baths1,776 sq. ft.16 Willowbrook Way, MOUNT HOLLY, NJ 08060
MLS# NJBL2095742Listed by: SOJAY PROPERTY MANAGEMENT- New
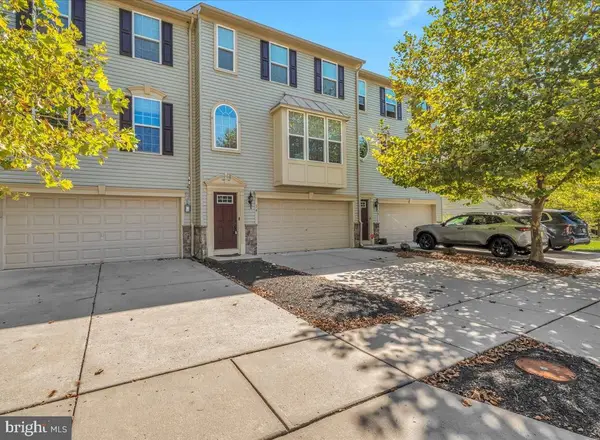 $389,900Active3 beds 3 baths1,728 sq. ft.
$389,900Active3 beds 3 baths1,728 sq. ft.34 Wallace Rd, MOUNT HOLLY, NJ 08060
MLS# NJBL2095522Listed by: EXP REALTY, LLC - New
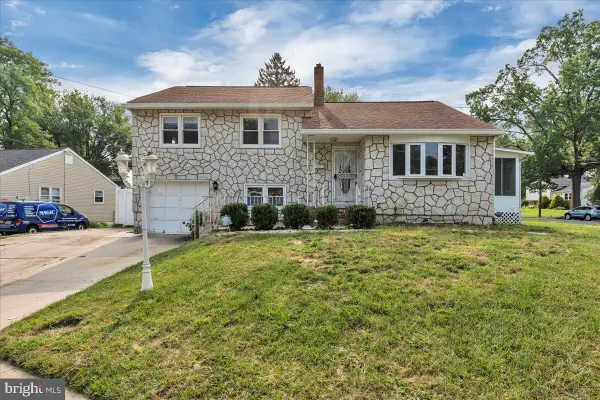 $325,000Active3 beds 2 baths1,663 sq. ft.
$325,000Active3 beds 2 baths1,663 sq. ft.38 Tinker Dr, MOUNT HOLLY, NJ 08060
MLS# NJBL2095706Listed by: KELLER WILLIAMS REALTY - MOORESTOWN - Coming SoonOpen Sun, 1 to 3pm
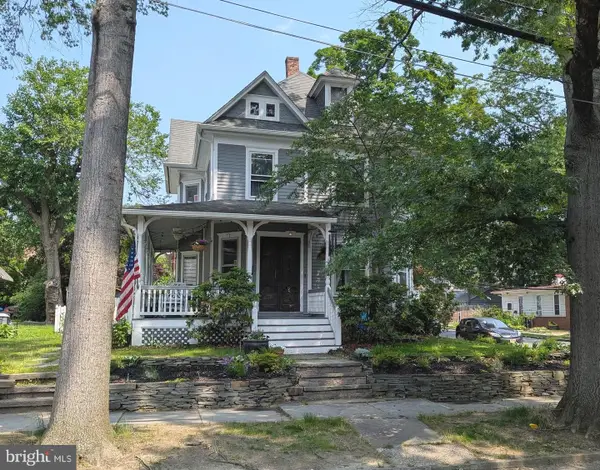 $525,000Coming Soon5 beds 2 baths
$525,000Coming Soon5 beds 2 baths45 Broad St, MOUNT HOLLY, NJ 08060
MLS# NJBL2095690Listed by: COMPASS NEW JERSEY, LLC - MOORESTOWN - New
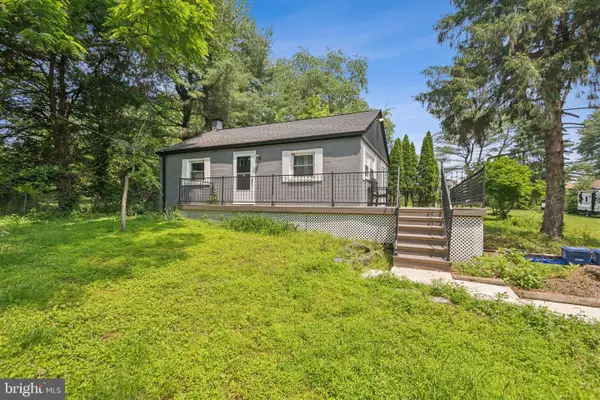 $325,000Active2 beds 2 baths720 sq. ft.
$325,000Active2 beds 2 baths720 sq. ft.611 Powell Rd, MOUNT HOLLY, NJ 08060
MLS# NJBL2095660Listed by: WEICHERT REALTORS-CHERRY HILL - Open Sun, 1 to 3pmNew
 $460,000Active3 beds 2 baths1,328 sq. ft.
$460,000Active3 beds 2 baths1,328 sq. ft.1046 Woodlane Rd, MOUNT HOLLY, NJ 08060
MLS# NJBL2095452Listed by: SCHNEIDER REAL ESTATE AGENCY  $385,000Active5 beds 3 baths1,364 sq. ft.
$385,000Active5 beds 3 baths1,364 sq. ft.212 Clifton Ave, MOUNT HOLLY, NJ 08060
MLS# NJBL2095422Listed by: RE/MAX PREFERRED - MEDFORD
