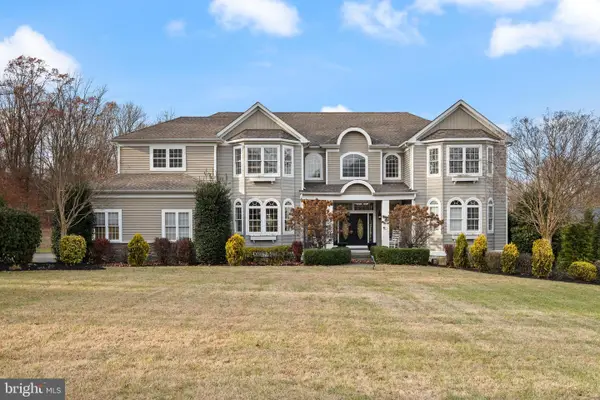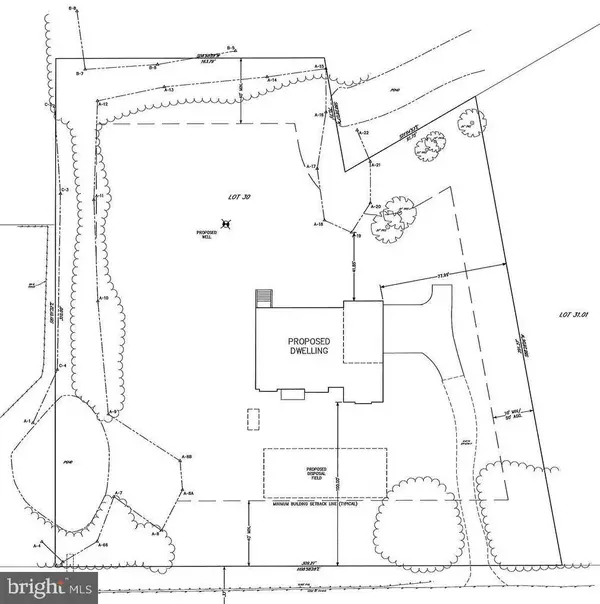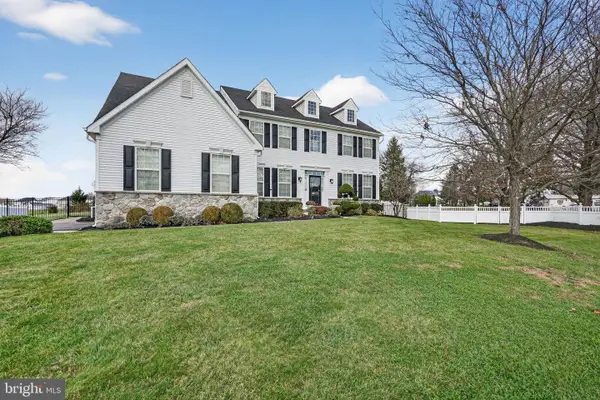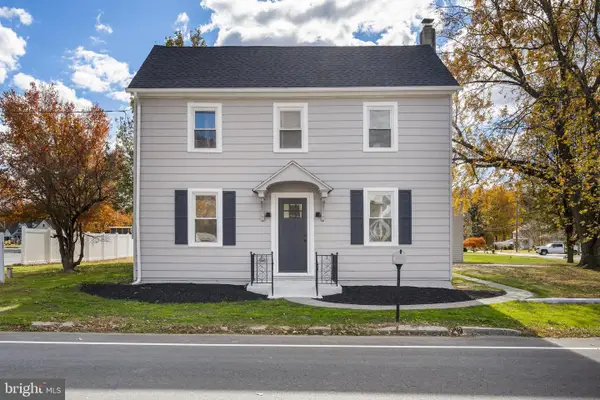111 Cromwell Dr, Mullica Hill, NJ 08062
Local realty services provided by:Better Homes and Gardens Real Estate Community Realty
111 Cromwell Dr,Mullica Hill, NJ 08062
$749,900Last list price
- 4 Beds
- 3 Baths
- - sq. ft.
- Single family
- Sold
Listed by: patricia settar
Office: bhhs fox & roach-mullica hill south
MLS#:NJGL2057360
Source:BRIGHTMLS
Sorry, we are unable to map this address
Price summary
- Price:$749,900
- Monthly HOA dues:$53
About this home
Welcome to Mullica Station—one of the most sought-after neighborhoods in town, known for its tree-lined streets and classic charm. This beautifully maintained home offers exceptional space, a flexible layout, and a backyard made for memory-making. Whether you're looking for room to grow or a place to host friends and family, this home checks all the boxes—and then some!
Step inside the two-story foyer, where hardwood flooring and timeless millwork set a warm, upscale tone. Just off the entry, you'll find a formal living room with a bright bay window and a dedicated dining room perfect for holidays or everyday meals. Glass-paneled French doors open to a private office or flex room—ideal for working from home or quiet study time.
The heart of the home is the expansive kitchen, thoughtfully designed with a large center island, granite counters, tile flooring, 42” maple cabinetry, stainless steel appliances, and a separate pantry. There’s even a Butler’s pantry for convenience when hosting dinner parties! The kitchen flows effortlessly into a sun-soaked dramatic two-story family room with 2 story molding accenting the gas fireplace —great for relaxing or entertaining.
Upstairs, the spacious primary suite overlooks the private backyard and includes a luxurious en suite bath with dual vanities, a garden tub, stall shower, private water closet, and an oversized walk-in closet. Three additional generously sized bedrooms share a full bath with a dual vanity and updated flooring. The second-floor hall features an open overlook to both the foyer and family room below.
Additional highlights include a first-floor laundry room with laundry tub, washer and dryer included, two coat closets, and a massive 1,500 sq ft unfinished basement offering endless potential. The 3-car side-entry garage and backyard shed provide even more storage options.
Out back, unwind in your own private oasis—fully fenced and set on a 1-acre lot with a sparkling inground pool and built-in fire pit. Recent updates include: a two-zone HVAC system (2018), MyQ smart garage doors (2020), pool pump and liner (2019), and water heater (2018).
Just minutes to major highways, the new Inspira Hospital, and under an hour to the shore. Located in the highly rated Clearview Regional School District and close to the Historic downtown for dining, shopping and ice-cream too! Your just minutes to the parks, award winning Heritage winery and plenty of farm markets! Come and experience Mullica Hill living!
Contact an agent
Home facts
- Year built:2003
- Listing ID #:NJGL2057360
- Added:186 day(s) ago
- Updated:June 29, 2025 at 05:56 AM
Rooms and interior
- Bedrooms:4
- Total bathrooms:3
- Full bathrooms:2
- Half bathrooms:1
Heating and cooling
- Cooling:Central A/C
- Heating:Central, Natural Gas, Zoned
Structure and exterior
- Roof:Architectural Shingle
- Year built:2003
Schools
- High school:CLEARVIEW REGIONAL
- Middle school:CLEARVIEW REGIONAL M.S.
- Elementary school:HARRISON TOWNSHIP E.S.
Utilities
- Water:Public
- Sewer:On Site Septic
Finances and disclosures
- Price:$749,900
- Tax amount:$12,216 (2024)
New listings near 111 Cromwell Dr
- Coming SoonOpen Sat, 1 to 3pm
 $1,200,000Coming Soon5 beds 6 baths
$1,200,000Coming Soon5 beds 6 baths205 Sherwin Rd, MULLICA HILL, NJ 08062
MLS# NJGL2066668Listed by: EXP REALTY, LLC - New
 $399,890Active1.9 Acres
$399,890Active1.9 Acres503 Bridgeton Pike, MULLICA HILL, NJ 08062
MLS# NJGL2066438Listed by: KELLER WILLIAMS REALTY - WASHINGTON TOWNSHIP - Coming Soon
 $765,000Coming Soon4 beds 3 baths
$765,000Coming Soon4 beds 3 baths121 White Owl Trl, MULLICA HILL, NJ 08062
MLS# NJGL2066624Listed by: ROMANO REALTY  $414,650Pending2 beds 2 baths1,346 sq. ft.
$414,650Pending2 beds 2 baths1,346 sq. ft.74 Redkist Dr, MULLICA HILL, NJ 08062
MLS# NJGL2066578Listed by: CENTURY 21 ALLIANCE-MEDFORD $503,070Pending3 beds 3 baths1,869 sq. ft.
$503,070Pending3 beds 3 baths1,869 sq. ft.72 Redkist Dr, MULLICA HILL, NJ 08062
MLS# NJGL2066580Listed by: CENTURY 21 ALLIANCE-MEDFORD $446,600Pending3 beds 3 baths1,560 sq. ft.
$446,600Pending3 beds 3 baths1,560 sq. ft.28 Redkist Dr, MULLICA HILL, NJ 08062
MLS# NJGL2066584Listed by: CENTURY 21 ALLIANCE-MEDFORD- New
 $536,000Active2 beds 2 baths1,584 sq. ft.
$536,000Active2 beds 2 baths1,584 sq. ft.9 Redkist Dr, MULLICA HILL, NJ 08062
MLS# NJGL2066544Listed by: CENTURY 21 ALLIANCE-MEDFORD - New
 $315,000Active4 beds 2 baths1,570 sq. ft.
$315,000Active4 beds 2 baths1,570 sq. ft.326 Stonehouse Ln, MULLICA HILL, NJ 08062
MLS# NJGL2066582Listed by: HOME AND HEART REALTY - New
 $550,000Active4 beds 3 baths2,128 sq. ft.
$550,000Active4 beds 3 baths2,128 sq. ft.308 Snowgoose Ln, MULLICA HILL, NJ 08062
MLS# NJGL2066416Listed by: HOME AND HEART REALTY  $579,900Active4 beds 3 baths2,160 sq. ft.
$579,900Active4 beds 3 baths2,160 sq. ft.801 Eldridges Hill Rd, MULLICA HILL, NJ 08062
MLS# NJGL2066202Listed by: HOMESMART FIRST ADVANTAGE REALTY
