29 Hunters Creek Cir, MULLICA HILL, NJ 08062
Local realty services provided by:Better Homes and Gardens Real Estate Capital Area

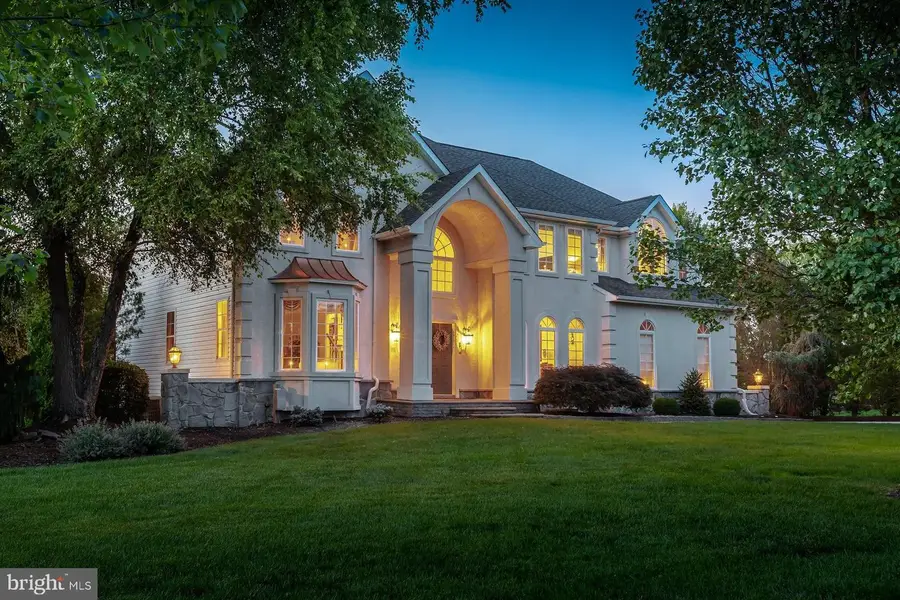
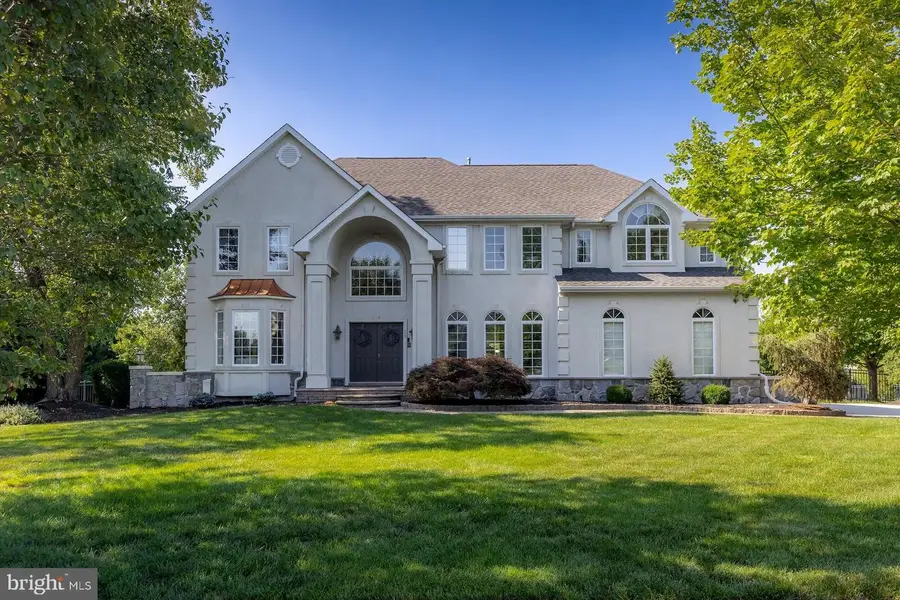
29 Hunters Creek Cir,MULLICA HILL, NJ 08062
$875,000
- 4 Beds
- 4 Baths
- 5,161 sq. ft.
- Single family
- Pending
Listed by:amy s reuter
Office:bhhs fox & roach-washington-gloucester
MLS#:NJGL2059180
Source:BRIGHTMLS
Price summary
- Price:$875,000
- Price per sq. ft.:$169.54
- Monthly HOA dues:$38.33
About this home
Welcome to Mullica Hill’s beautiful Hunters Creek neighborhood. Homes in this neighborhood rarely hit the market, but here is your opportunity!
Step inside this stunning executive style home and be greeted by the grand two-story foyer, where a sweeping staircase and hallway balcony set the tone for what’s ahead. Rich hardwood floors guide you through bright, sunny rooms which are trimmed with custom millwork, adding character at every turn.
The heart of the home is a bright kitchen, designed for both quiet mornings and lively gatherings. White cabinetry, granite counters, stainless steel appliances, and recessed lighting continue into an oversized breakfast room, all framed by views of the vineyards and pond just beyond the backyard.
Entertain easily in the large dining room or unwind in the inviting family room with its cozy fireplace, or head outside to the stunning expansive paver patio. With a built-in grill, landscape lighting, and mature trees surrounding the lush lawn, this outdoor space is perfect for golden hour dinners or weekend lounging. Working from home? There is a tucked away home office which also overlooks the backyard. A formal living room, powder room and laundry room complete this level of the home.
Upstairs, the primary suite offers a private retreat with hardwood floors, a sitting area, walk-in closet and ensuite. There are three additional bedrooms and a full hallway bath to round out the second level.
The large and dry basement offers an additional 1561 sq ft of finished space, featuring high ceilings throughout the large recreation room, a game room space and an enormous bonus room ready to be used as a home theater, gym, guest space, or anything you can imagine. There is also a very convenient full bathroom here.
BRAND NEW SEPTIC is being installed! Public water and a private well just for the irrigation system.
Set on a premium lot backing to peaceful vineyards and a quiet pond, this home offers privacy and nature views while being part of an immaculate, well-kept neighborhood.
Located just 2 miles from Inspira Hospital and 3.5 miles to Rowan University, with quick access to major routes for Philadelphia, shore points, Delaware, and NYC. Enjoy top-ranked Clearview schools and the charm of Mullica Hill’s shops, restaurants, and year-round events just minutes away.
Contact an agent
Home facts
- Year built:2003
- Listing Id #:NJGL2059180
- Added:51 day(s) ago
- Updated:August 16, 2025 at 07:27 AM
Rooms and interior
- Bedrooms:4
- Total bathrooms:4
- Full bathrooms:3
- Half bathrooms:1
- Living area:5,161 sq. ft.
Heating and cooling
- Cooling:Ceiling Fan(s), Central A/C, Zoned
- Heating:Natural Gas, Zoned
Structure and exterior
- Roof:Pitched, Shingle
- Year built:2003
- Building area:5,161 sq. ft.
- Lot area:1.04 Acres
Schools
- High school:CLEARVIEW REGIONAL H.S.
- Middle school:CLEARVIEW REGIONAL M.S.
- Elementary school:HARRISON TOWNSHIP E.S.
Utilities
- Water:Public
- Sewer:On Site Septic
Finances and disclosures
- Price:$875,000
- Price per sq. ft.:$169.54
- Tax amount:$17,153 (2024)
New listings near 29 Hunters Creek Cir
- New
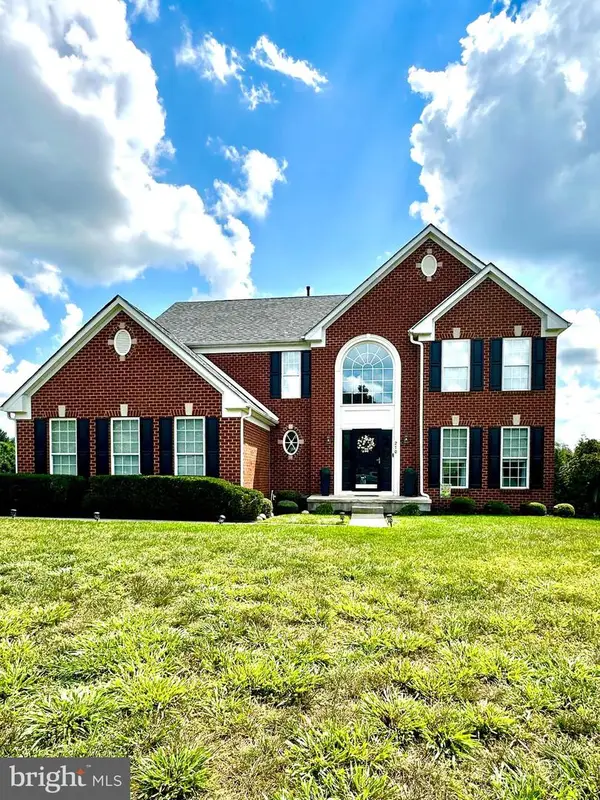 $749,999Active4 beds 3 baths3,459 sq. ft.
$749,999Active4 beds 3 baths3,459 sq. ft.210 Dillons Ln, MULLICA HILL, NJ 08062
MLS# NJGL2061348Listed by: COMPASS NEW JERSEY, LLC - MOORESTOWN - New
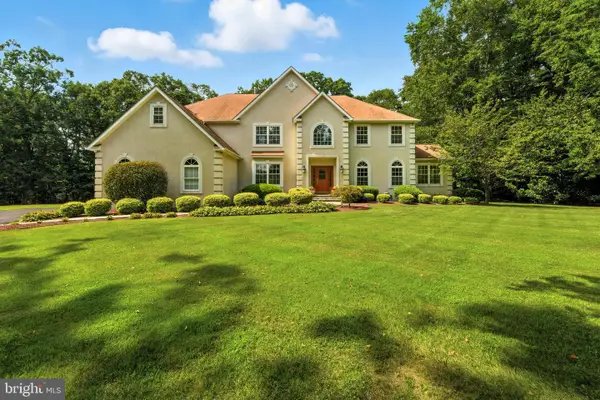 $820,000Active4 beds 5 baths5,471 sq. ft.
$820,000Active4 beds 5 baths5,471 sq. ft.206 Deer Run Ct, MULLICA HILL, NJ 08062
MLS# NJGL2061360Listed by: WEICHERT REALTORS-MULLICA HILL - Open Sat, 12 to 3pmNew
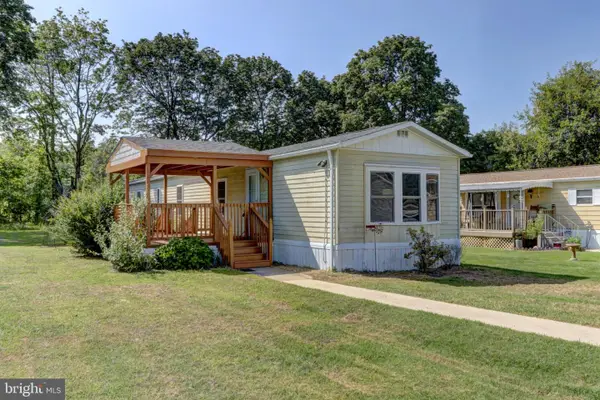 $99,900Active2 beds 1 baths940 sq. ft.
$99,900Active2 beds 1 baths940 sq. ft.893 Clover Dr, MULLICA HILL, NJ 08062
MLS# NJGL2061318Listed by: EXIT REALTY EAST COAST - Open Sat, 12 to 3pmNew
 $99,900Active2 beds 1 baths980 sq. ft.
$99,900Active2 beds 1 baths980 sq. ft.893 Clover Drive, Mullica Hill, NJ 08062
MLS# 22524421Listed by: EXIT REALTY EAST COAST SHIRVANIAN - Open Sat, 11am to 1pmNew
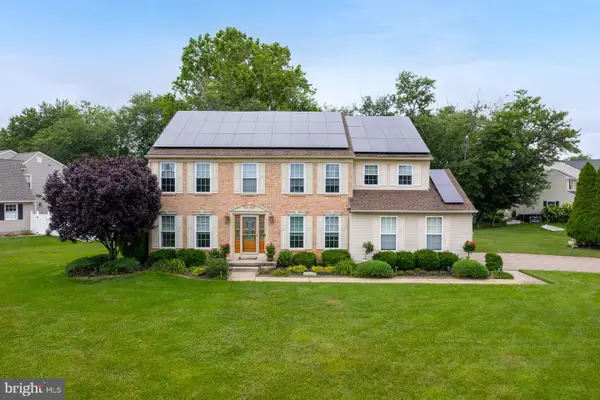 $674,900Active4 beds 4 baths3,674 sq. ft.
$674,900Active4 beds 4 baths3,674 sq. ft.1401 Swan Ln, MULLICA HILL, NJ 08062
MLS# NJGL2061192Listed by: BHHS FOX & ROACH-MULLICA HILL SOUTH - New
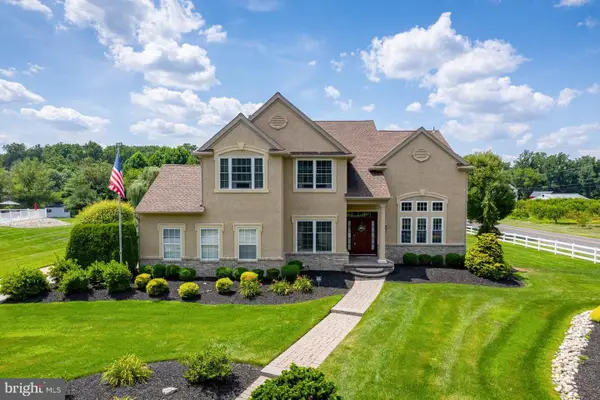 $799,900Active4 beds 3 baths4,377 sq. ft.
$799,900Active4 beds 3 baths4,377 sq. ft.102 Brookside Way, MULLICA HILL, NJ 08062
MLS# NJGL2060226Listed by: BHHS FOX & ROACH-MULLICA HILL SOUTH - New
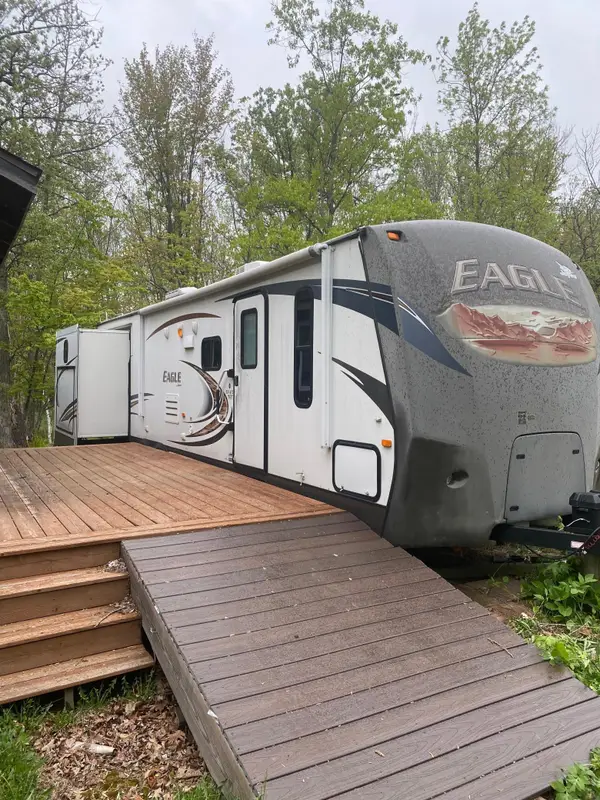 $39,900Active0.07 Acres
$39,900Active0.07 AcresBlk 1 Lot 13 London Town, Hazelton Twp, MN 56431
MLS# 6768635Listed by: RE/MAX ADVANTAGE PLUS 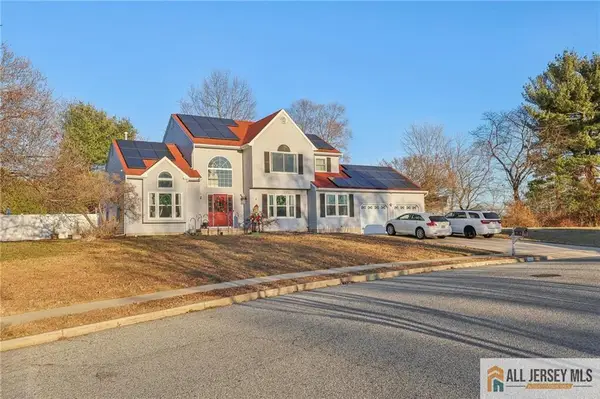 $534,000Active4 beds 3 baths2,422 sq. ft.
$534,000Active4 beds 3 baths2,422 sq. ft.-321 Snowgoose Lane, Harrison, NJ 08062
MLS# 2560789MListed by: EXP REALTY, LLC $425,000Active4 beds 3 baths2,300 sq. ft.
$425,000Active4 beds 3 baths2,300 sq. ft.163 N Main St, MULLICA HILL, NJ 08062
MLS# NJGL2060662Listed by: HOME AND HEART REALTY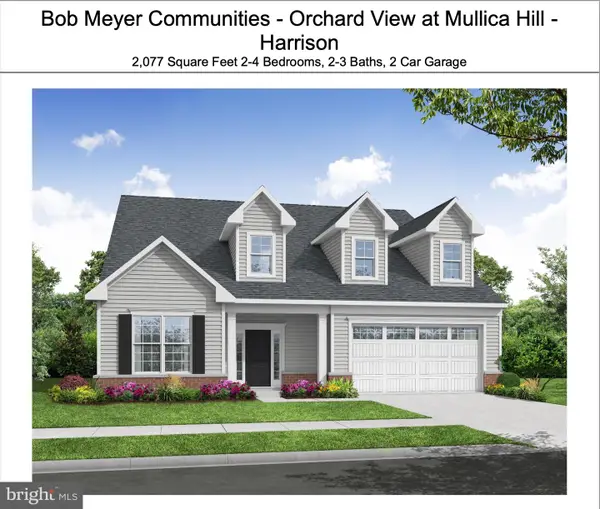 $650,000Active2 beds 2 baths2,077 sq. ft.
$650,000Active2 beds 2 baths2,077 sq. ft.000 Messina Loop Loop, MULLICA HILL, NJ 08062
MLS# NJGL2060822Listed by: CENTURY 21 ALLIANCE-MEDFORD
