471 Ewan Rd, Mullica Hill, NJ 08062
Local realty services provided by:Better Homes and Gardens Real Estate GSA Realty
471 Ewan Rd,Mullica Hill, NJ 08062
$389,900
- 2 Beds
- 2 Baths
- 1,400 sq. ft.
- Single family
- Pending
Listed by:jitka mccabe
Office:century 21 alliance - mantua
MLS#:NJGL2065190
Source:BRIGHTMLS
Price summary
- Price:$389,900
- Price per sq. ft.:$278.5
About this home
Charming All-Brick Cape Cod on 1.29 Acres Backing to Raccoon Creek! Welcome to this beautifully updated 2-bedroom, 2-bath Cape Cod home situated on a picturesque 1.29-acre wooded lot with serene views of Raccoon Creek. With potential for a 3rd bedroom on the upper or lower level, this home offers flexibility and room to grow. Step inside to a spacious Living/Dining Room combo featuring hardwood floors, recessed lighting, and crown molding—perfect for entertaining or relaxing. The eat-in kitchen retains its original farmhouse charm with original hardwood cabinetry and ceramic tile flooring. A convenient side door leads to a porch for enjoying morning coffee or evening sunsets. The primary suite on the main level is a true retreat, showcasing a modern bath complete with ceramic tile flooring, a stone accent wall, soaking tub, separate shower, double vanity, walk-in closet, and laundry closet. An additional fully renovated bathroom is also located on the main level and features Glass Door Shower, modern ceramic floors and vanity. Upstairs, you’ll find a large second bedroom that could easily be divided into two smaller rooms, if desired. The full walkout basement is partially on the ground level and has a full size door leading outside. It features wood-look ceramic tile flooring and offers the perfect opportunity to create a family room, home office, or additional bedroom. Recent updates include:
New septic system (2018), New HVAC system (2022) with mini-split for upper level, Updated plumbing (2018, New 200-amp electric panel (2021) and Water softener system. Additional features include an attached 1-car garage with side entry, ample driveway parking, and three large storage sheds for all your tools and landscaping equipment. The expansive yard is ideal for nature lovers—watch deer, turkeys, and a variety of birds right from your backyard. There’s also plenty of room for a chicken coop, garden, or even future expansion. Ewan Lake is right down the street. Also conveniently located just minutes from downtown Mullica Hill with its charming shops and restaurants, and offering easy access to local highways for commuting to Philadelphia or Wilmington.
Don’t miss this unique opportunity—schedule your private tour today!
Contact an agent
Home facts
- Year built:1970
- Listing ID #:NJGL2065190
- Added:14 day(s) ago
- Updated:October 26, 2025 at 07:30 AM
Rooms and interior
- Bedrooms:2
- Total bathrooms:2
- Full bathrooms:2
- Living area:1,400 sq. ft.
Heating and cooling
- Cooling:Central A/C
- Heating:Electric, Forced Air, Heat Pump(s), Natural Gas
Structure and exterior
- Roof:Asphalt, Shingle
- Year built:1970
- Building area:1,400 sq. ft.
- Lot area:1.29 Acres
Schools
- High school:DELSEA REGIONAL H.S.
- Middle school:DELSEA REGIONAL M.S.
Utilities
- Water:Well
- Sewer:On Site Septic
Finances and disclosures
- Price:$389,900
- Price per sq. ft.:$278.5
- Tax amount:$5,112 (2025)
New listings near 471 Ewan Rd
- Coming Soon
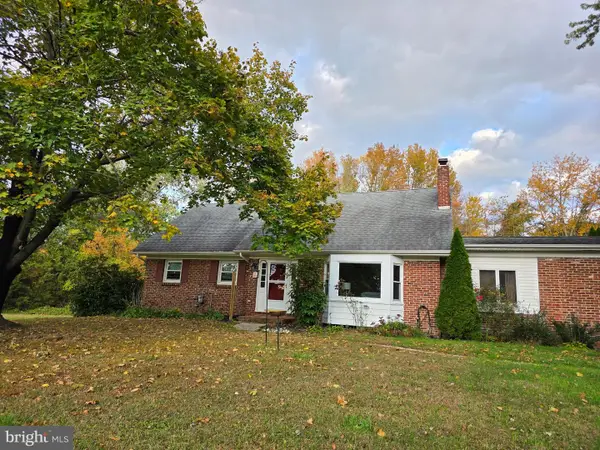 $490,000Coming Soon5 beds 2 baths
$490,000Coming Soon5 beds 2 baths537 Clems Run, MULLICA HILL, NJ 08062
MLS# NJGL2065696Listed by: COLDWELL BANKER REALTY 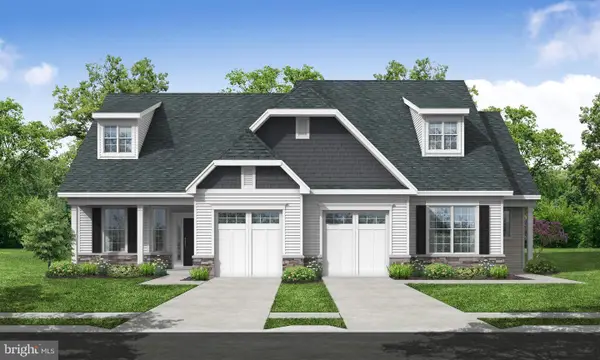 $521,520Pending3 beds 3 baths1,857 sq. ft.
$521,520Pending3 beds 3 baths1,857 sq. ft.5 Redkist Dr, MULLICA HILL, NJ 08062
MLS# NJGL2065684Listed by: CENTURY 21 ALLIANCE-MEDFORD- New
 $300,000Active3 beds 2 baths1,280 sq. ft.
$300,000Active3 beds 2 baths1,280 sq. ft.110 Mullica Hill Rd, MULLICA HILL, NJ 08062
MLS# NJGL2065496Listed by: BHHS FOX & ROACH-MULLICA HILL SOUTH - New
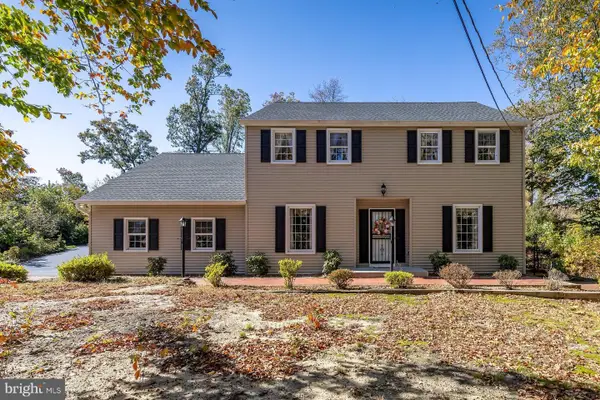 $559,900Active4 beds 3 baths2,393 sq. ft.
$559,900Active4 beds 3 baths2,393 sq. ft.691 Jackson Rd, MULLICA HILL, NJ 08062
MLS# NJGL2065500Listed by: BHHS FOX & ROACH-MULLICA HILL SOUTH - New
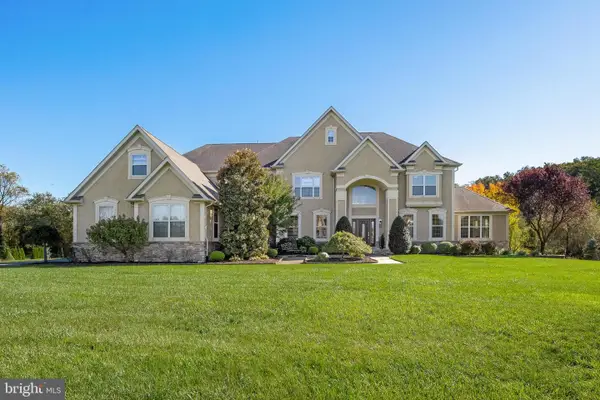 $1,300,000Active5 beds 5 baths6,094 sq. ft.
$1,300,000Active5 beds 5 baths6,094 sq. ft.211 Emerald Ln, MULLICA HILL, NJ 08062
MLS# NJGL2064860Listed by: COMPASS NEW JERSEY, LLC - MOORESTOWN - New
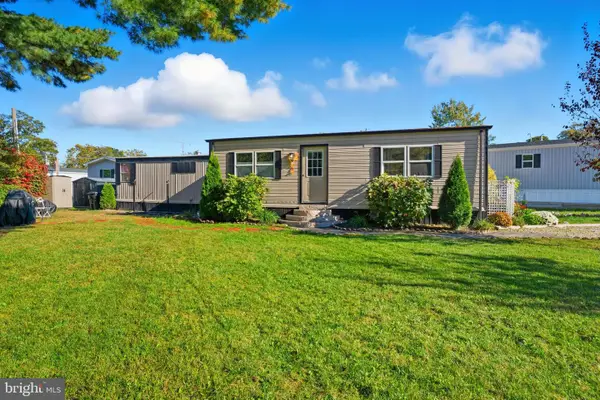 $159,000Active3 beds 1 baths1,150 sq. ft.
$159,000Active3 beds 1 baths1,150 sq. ft.735 Woodside Dr, MULLICA HILL, NJ 08062
MLS# NJGL2065400Listed by: OVATION REALTY LLC  $535,390Pending2 beds 2 baths1,715 sq. ft.
$535,390Pending2 beds 2 baths1,715 sq. ft.67 Messina Loop, MULLICA HILL, NJ 08062
MLS# NJGL2065372Listed by: CENTURY 21 ALLIANCE-MEDFORD $497,370Pending2 beds 2 baths1,522 sq. ft.
$497,370Pending2 beds 2 baths1,522 sq. ft.71 Messina Loop, MULLICA HILL, NJ 08062
MLS# NJGL2065374Listed by: CENTURY 21 ALLIANCE-MEDFORD $670,600Pending3 beds 3 baths2,317 sq. ft.
$670,600Pending3 beds 3 baths2,317 sq. ft.59 Messina Loop, MULLICA HILL, NJ 08062
MLS# NJGL2065376Listed by: CENTURY 21 ALLIANCE-MEDFORD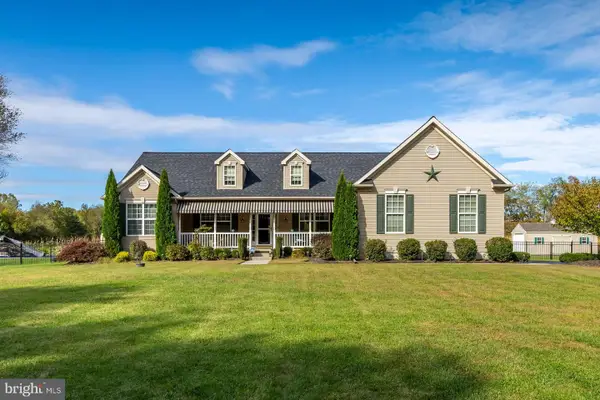 $810,000Active4 beds 3 baths2,365 sq. ft.
$810,000Active4 beds 3 baths2,365 sq. ft.812 Lincoln Rd, MULLICA HILL, NJ 08062
MLS# NJGL2065322Listed by: BHHS FOX & ROACH-MULLICA HILL SOUTH
