812 Lincoln Rd, MULLICA HILL, NJ 08062
Local realty services provided by:Better Homes and Gardens Real Estate Reserve
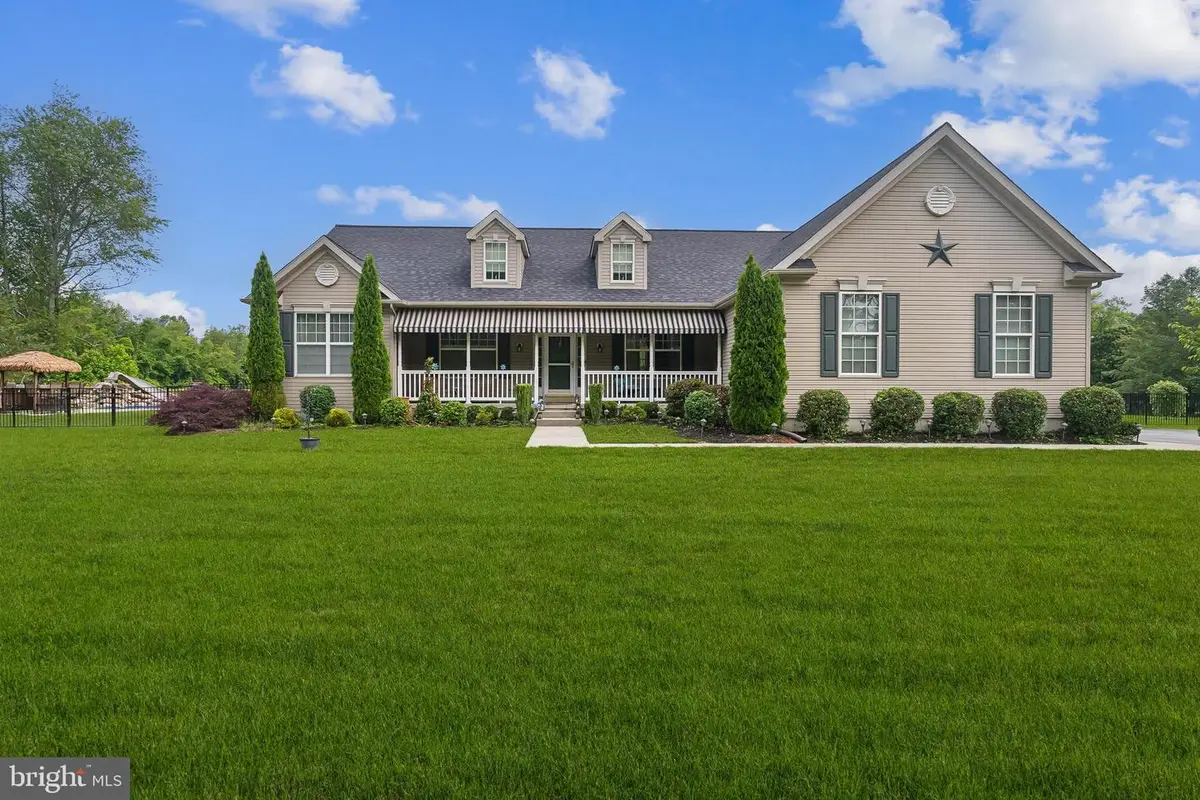
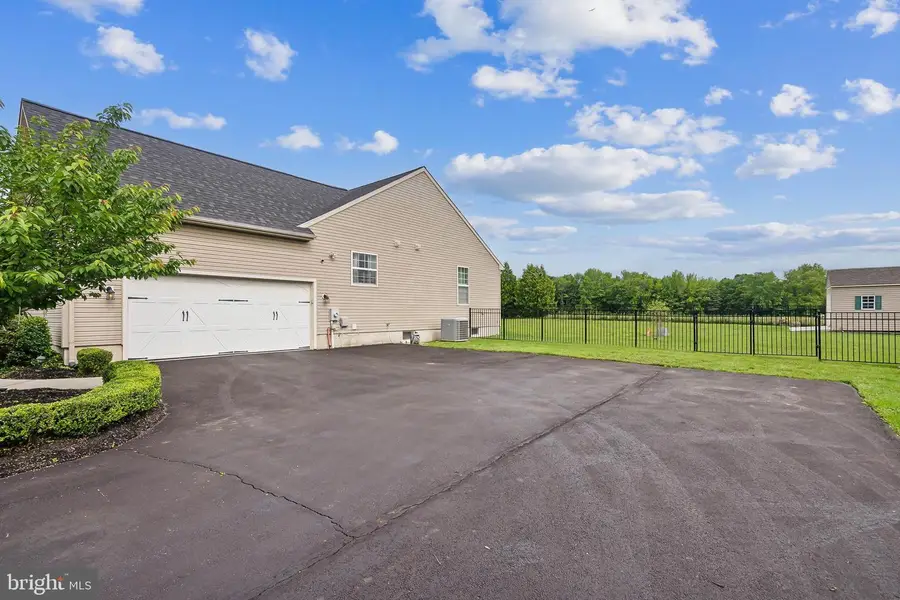
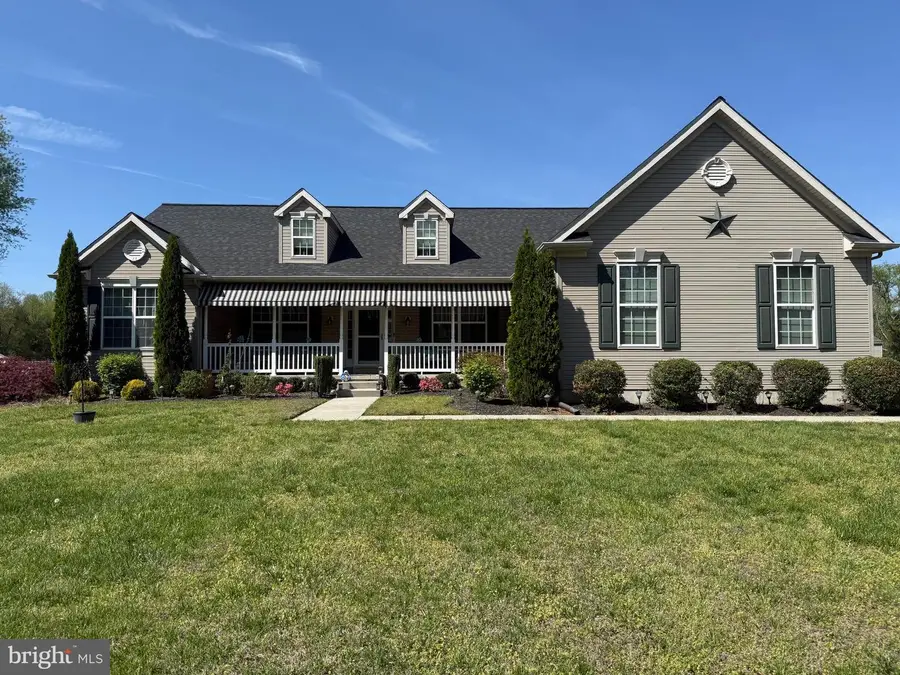
Listed by:tomi lynn dolecki
Office:weichert realtors-mullica hill
MLS#:NJGL2056442
Source:BRIGHTMLS
Price summary
- Price:$815,000
- Price per sq. ft.:$344.61
About this home
**ONE YEAR HOME WARRANTY PROVIDED!!** Welcome home to this beautifully remodeled and highly desirable ranch-style retreat!
This stunning four-bedroom, two-and-a-half-bath home is packed with thoughtful upgrades and modern touches throughout.
Step inside to find a chef-inspired kitchen featuring granite countertops, matching backsplash and soft close cabinets. The spacious family room boasts vaulted ceilings with newly updated lighting, and a custom-designed fireplace creating the perfect cozy yet open atmosphere. The primary suite offers a luxurious escape with a spa-like bathroom complete with a custom rain shower.
What truly sets this home apart is the incredible backyard oasis. Situated on over an acre of fenced land, step out onto the deck and take in the view of your brand-new gunite pool, featuring a hot tub, rock slide, and plenty of space for fun in the sun. Entertain in style at the new tiki bar or head over to the additional covered pavilion, complete with a custom slate fireplace—perfect for year-round gatherings.
Major systems and the exterior haven’t been overlooked either—enjoy the benefits of a new roof, garage door opener, new HVAC system, water softener, and a quick-recovery water heater. Even the partially finished basement has been updated and sealed with Drylok for added peace of mind.
This home offers the perfect blend of comfort, luxury, and outdoor living. Come see it for yourself! Your family deserves this!!! Professional photos coming.
Contact an agent
Home facts
- Year built:2006
- Listing Id #:NJGL2056442
- Added:114 day(s) ago
- Updated:August 16, 2025 at 01:49 PM
Rooms and interior
- Bedrooms:4
- Total bathrooms:3
- Full bathrooms:2
- Half bathrooms:1
- Living area:2,365 sq. ft.
Heating and cooling
- Cooling:Central A/C
Structure and exterior
- Roof:Pitched, Shingle
- Year built:2006
- Building area:2,365 sq. ft.
- Lot area:1.02 Acres
Utilities
- Water:Well
- Sewer:On Site Septic
Finances and disclosures
- Price:$815,000
- Price per sq. ft.:$344.61
- Tax amount:$10,275 (2024)
New listings near 812 Lincoln Rd
- New
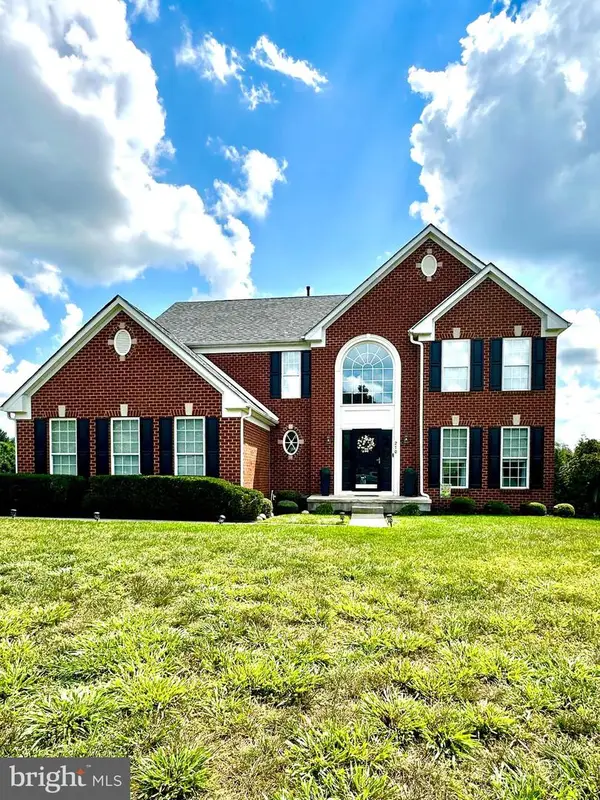 $749,999Active4 beds 3 baths3,459 sq. ft.
$749,999Active4 beds 3 baths3,459 sq. ft.210 Dillons Ln, MULLICA HILL, NJ 08062
MLS# NJGL2061348Listed by: COMPASS NEW JERSEY, LLC - MOORESTOWN - New
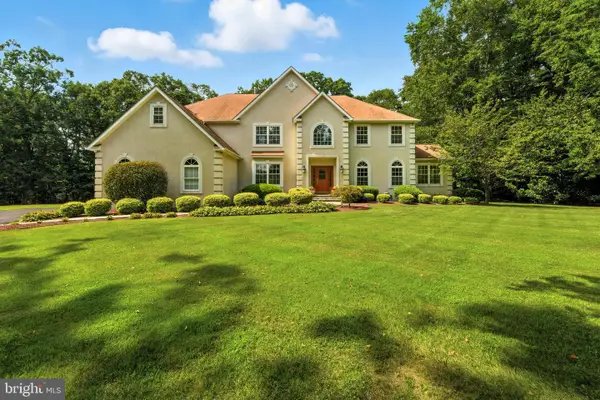 $820,000Active4 beds 5 baths5,471 sq. ft.
$820,000Active4 beds 5 baths5,471 sq. ft.206 Deer Run Ct, MULLICA HILL, NJ 08062
MLS# NJGL2061360Listed by: WEICHERT REALTORS-MULLICA HILL - Open Sat, 12 to 3pmNew
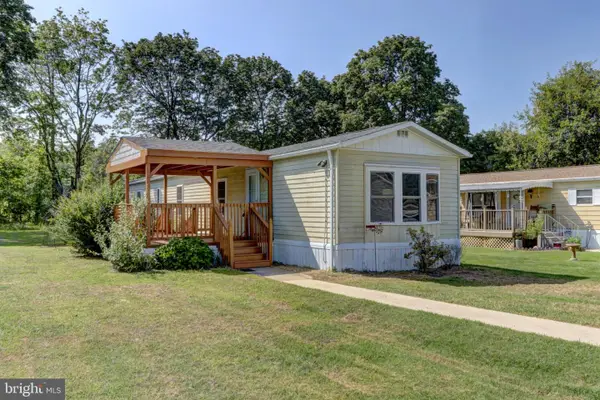 $99,900Active2 beds 1 baths940 sq. ft.
$99,900Active2 beds 1 baths940 sq. ft.893 Clover Dr, MULLICA HILL, NJ 08062
MLS# NJGL2061318Listed by: EXIT REALTY EAST COAST - Open Sat, 12 to 3pmNew
 $99,900Active2 beds 1 baths980 sq. ft.
$99,900Active2 beds 1 baths980 sq. ft.893 Clover Drive, Mullica Hill, NJ 08062
MLS# 22524421Listed by: EXIT REALTY EAST COAST SHIRVANIAN - Open Sat, 11am to 1pmNew
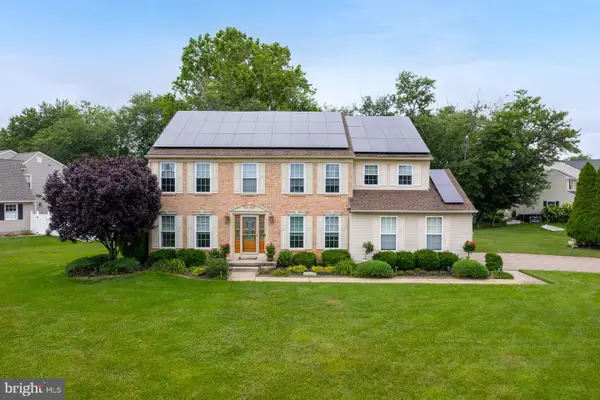 $674,900Active4 beds 4 baths3,674 sq. ft.
$674,900Active4 beds 4 baths3,674 sq. ft.1401 Swan Ln, MULLICA HILL, NJ 08062
MLS# NJGL2061192Listed by: BHHS FOX & ROACH-MULLICA HILL SOUTH - New
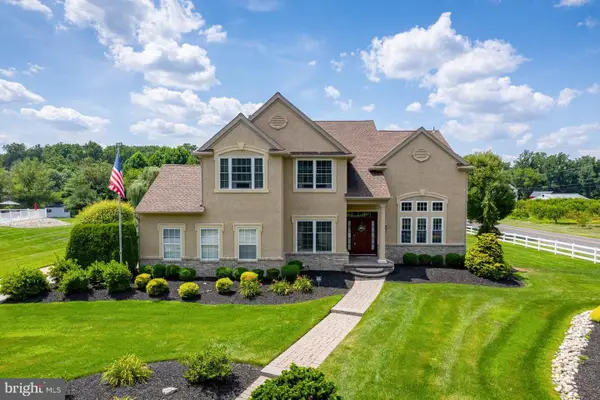 $799,900Active4 beds 3 baths4,377 sq. ft.
$799,900Active4 beds 3 baths4,377 sq. ft.102 Brookside Way, MULLICA HILL, NJ 08062
MLS# NJGL2060226Listed by: BHHS FOX & ROACH-MULLICA HILL SOUTH - New
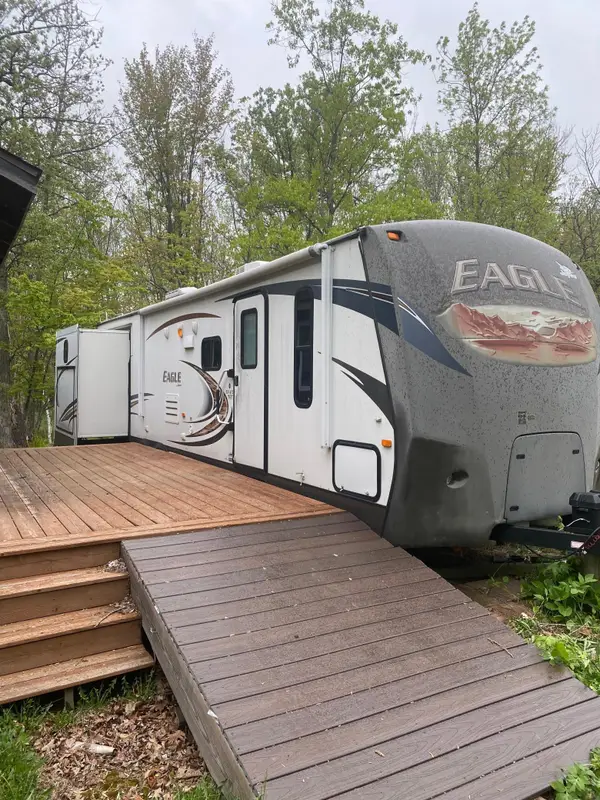 $39,900Active0.07 Acres
$39,900Active0.07 AcresBlk 1 Lot 13 London Town, Hazelton Twp, MN 56431
MLS# 6768635Listed by: RE/MAX ADVANTAGE PLUS 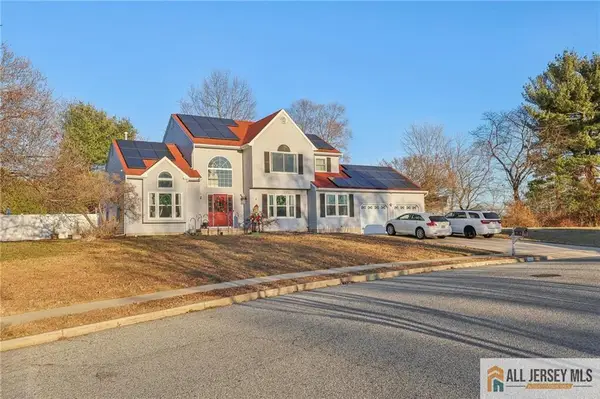 $534,000Active4 beds 3 baths2,422 sq. ft.
$534,000Active4 beds 3 baths2,422 sq. ft.-321 Snowgoose Lane, Harrison, NJ 08062
MLS# 2560789MListed by: EXP REALTY, LLC $425,000Active4 beds 3 baths2,300 sq. ft.
$425,000Active4 beds 3 baths2,300 sq. ft.163 N Main St, MULLICA HILL, NJ 08062
MLS# NJGL2060662Listed by: HOME AND HEART REALTY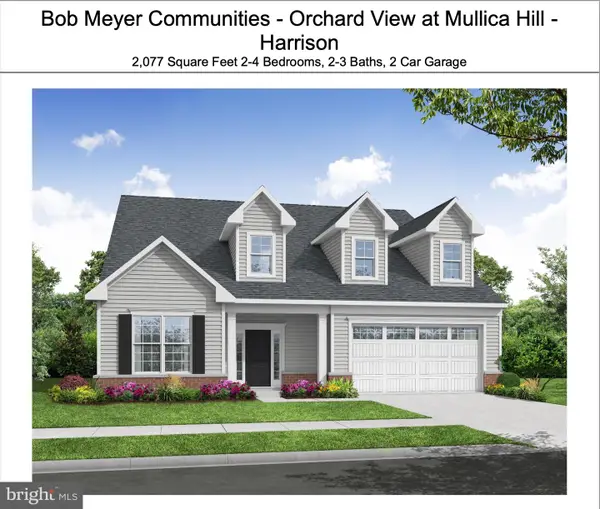 $650,000Active2 beds 2 baths2,077 sq. ft.
$650,000Active2 beds 2 baths2,077 sq. ft.000 Messina Loop Loop, MULLICA HILL, NJ 08062
MLS# NJGL2060822Listed by: CENTURY 21 ALLIANCE-MEDFORD
