14 Sandy Dr, Newfield, NJ 08344
Local realty services provided by:Better Homes and Gardens Real Estate GSA Realty
14 Sandy Dr,Newfield, NJ 08344
$189,777
- 2 Beds
- 1 Baths
- 910 sq. ft.
- Single family
- Active
Listed by: harshilkumar desai
Office: hof realty
MLS#:NJGL2066982
Source:BRIGHTMLS
Price summary
- Price:$189,777
- Price per sq. ft.:$208.55
About this home
Welcome to 14 Sandy Road, Newfield, NJ! This ranch-style home offers a fantastic opportunity for buyers or investors looking to add value with updates and personal touches. The home features a covered front entry and opens into a spacious living room with a wood-burning fireplace and coat closet, creating a warm and inviting layout.
The living room flows directly into the open kitchen and dining area, providing a functional main living space. Straight ahead from the kitchen, sliding glass doors lead to a covered rear porch, perfect for enjoying the backyard. The yard also includes a storage shed for additional convenience. The kitchen offers direct access to the attached garage, which houses the mechanical systems along with the washer and dryer.
The home is equipped with gas baseboard heat, a gas water heater, an electric washer, and an electric dryer. Off the kitchen to the right is the hallway that leads to the full bathroom on the left, a hall storage closet, one bedroom on the right, and the second bedroom straight ahead to the left.
This property does need updating and is being sold strictly as-is, making it an ideal fixer-upper or handyman special for a buyer looking to build equity or an investor seeking their next project. With a solid layout and great potential, this is a value-add opportunity you won’t want to miss!
Contact an agent
Home facts
- Year built:1957
- Listing ID #:NJGL2066982
- Added:1 day(s) ago
- Updated:November 28, 2025 at 05:29 AM
Rooms and interior
- Bedrooms:2
- Total bathrooms:1
- Full bathrooms:1
- Living area:910 sq. ft.
Heating and cooling
- Cooling:Window Unit(s)
- Heating:Baseboard - Electric, Natural Gas
Structure and exterior
- Roof:Shingle
- Year built:1957
- Building area:910 sq. ft.
- Lot area:0.27 Acres
Utilities
- Water:Well
- Sewer:On Site Septic
Finances and disclosures
- Price:$189,777
- Price per sq. ft.:$208.55
- Tax amount:$4,087 (2025)
New listings near 14 Sandy Dr
- New
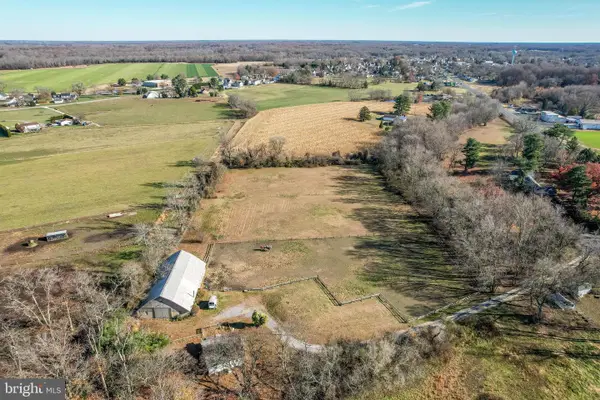 $849,999Active3 beds 3 baths3,178 sq. ft.
$849,999Active3 beds 3 baths3,178 sq. ft.478-480 Route 40, NEWFIELD, NJ 08344
MLS# NJSA2017308Listed by: BHHS FOX & ROACH-MEDFORD - New
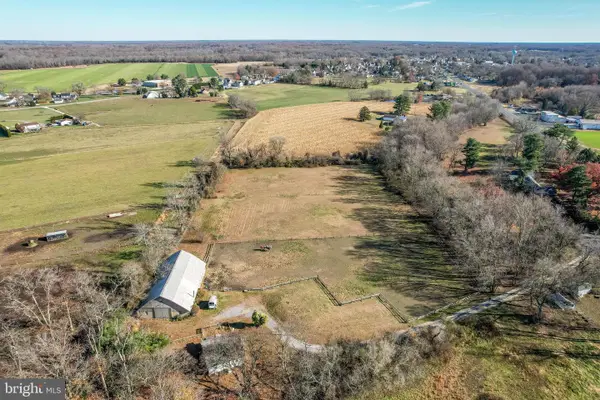 $849,999Active3 beds 3 baths3,178 sq. ft.
$849,999Active3 beds 3 baths3,178 sq. ft.478-480 Route 40, NEWFIELD, NJ 08344
MLS# NJSA2017336Listed by: BHHS FOX & ROACH-MEDFORD - New
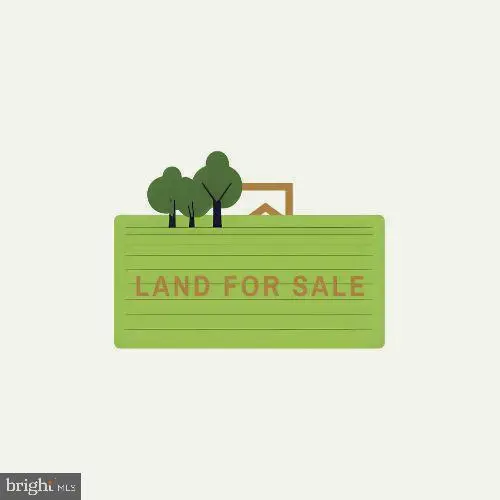 $159,000Active0.78 Acres
$159,000Active0.78 Acres3485 Harding Hwy, NEWFIELD, NJ 08344
MLS# NJGL2066742Listed by: CENTURY 21 RAUH & JOHNS - New
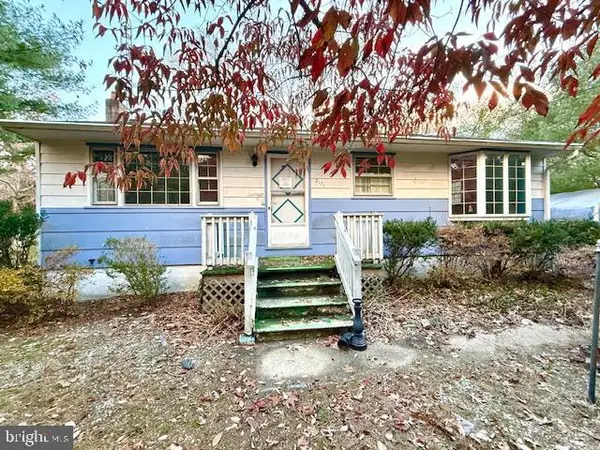 $170,000Active3 beds 1 baths936 sq. ft.
$170,000Active3 beds 1 baths936 sq. ft.2171 W Weymouth Rd, NEWFIELD, NJ 08344
MLS# NJCB2027586Listed by: EXP REALTY, LLC 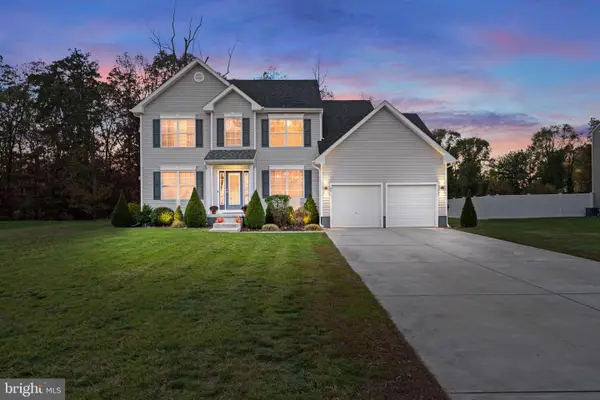 $499,900Active4 beds 3 baths2,288 sq. ft.
$499,900Active4 beds 3 baths2,288 sq. ft.108 Nottingham Ln, NEWFIELD, NJ 08344
MLS# NJGL2066332Listed by: COLLINI REAL ESTATE LLC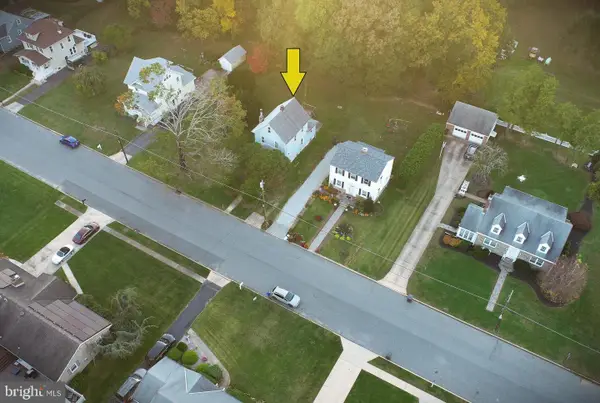 $124,900Pending2 beds 1 baths1,252 sq. ft.
$124,900Pending2 beds 1 baths1,252 sq. ft.214 Rosemont Ave, NEWFIELD, NJ 08344
MLS# NJGL2065608Listed by: A J FALCIANI REALTY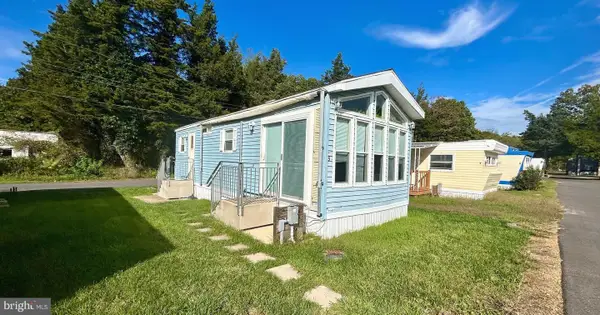 $41,000Active1 beds 1 baths600 sq. ft.
$41,000Active1 beds 1 baths600 sq. ft.4111 Delsea Dr #3, NEWFIELD, NJ 08344
MLS# NJCB2027024Listed by: EXIT HOMESTEAD REALTY PROFESSIONALS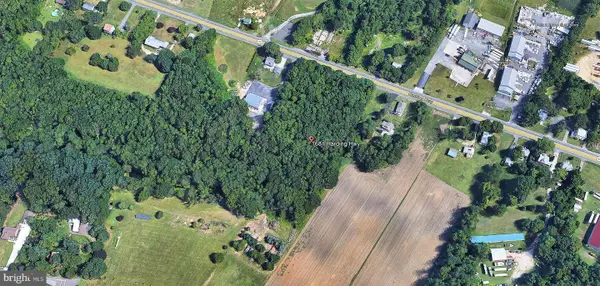 $144,900Active4.5 Acres
$144,900Active4.5 Acres1681-95 Harding Hwy, NEWFIELD, NJ 08344
MLS# NJGL2065048Listed by: BHHS FOX & ROACH-NORTHFIELD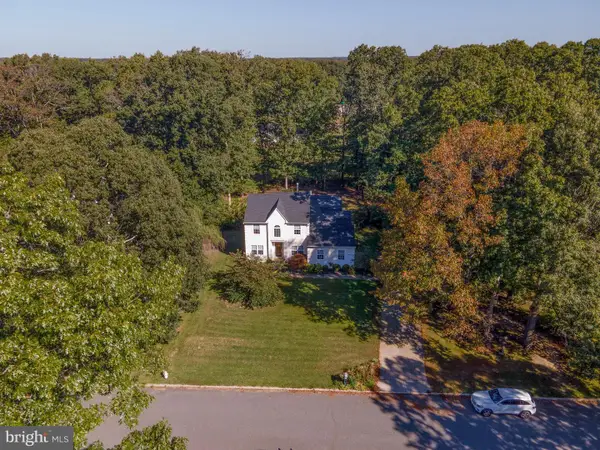 $475,000Pending4 beds 3 baths2,210 sq. ft.
$475,000Pending4 beds 3 baths2,210 sq. ft.320 Stotesbury Ave, NEWFIELD, NJ 08344
MLS# NJGL2064982Listed by: DEPALMA REALTY
