13 Wynwood Dr, Pemberton, NJ 08068
Local realty services provided by:Better Homes and Gardens Real Estate Murphy & Co.
13 Wynwood Dr,Pemberton, NJ 08068
$549,000
- 3 Beds
- 3 Baths
- 2,328 sq. ft.
- Single family
- Pending
Listed by: patrick mcshane, verna mcshane
Office: bhhs fox & roach - robbinsville
MLS#:NJBL2094090
Source:BRIGHTMLS
Price summary
- Price:$549,000
- Price per sq. ft.:$235.82
About this home
---
**Welcome to 13 Wynwood Drive** – a spacious and beautifully updated 3-bedroom, 2.5-bath ranch nestled on a quiet, private street in sought after Springfield Township. This home offers the perfect blend of comfort, charm, and modern convenience.
Step inside to discover numerous recent upgrades, including a **NEW roof, NEWER siding, and NEW gutters**—all designed to offer lasting peace of mind. The **septic system is just 9 years young**, adding even more value.
The heart of the home is the updated kitchen, featuring **rich cherry cabinetry, granite countertops, recessed lighting, and a center island**. Just steps away, you’ll find a convenient **half bath**, ideal for guests or quick access while entertaining. Enjoy views of the **lush, tree-lined backyard**—complete with a storage shed—making it an ideal space for both relaxing and gatherings.
Off the kitchen, there’s a dedicated **home office** and a warm, inviting **family room with a wood stove and ductless A/C**, perfect for cozy nights in. Throughout the home, **gleaming hardwood floors** add warmth and timeless elegance.
**Additional features include:**
* A full basement with endless potential for finishing or storage
* A classic living room with a brick fireplace
* Convenient access to **Joint Base McGuire-Dix-Lakehurst**, Routes 206, 537, and 38
* Close proximity to local parks
If you're seeking **space, style, and a serene setting**, this exceptional home checks every box. Don’t miss your chance to make it yours!
Contact an agent
Home facts
- Year built:1972
- Listing ID #:NJBL2094090
- Added:133 day(s) ago
- Updated:December 25, 2025 at 08:30 AM
Rooms and interior
- Bedrooms:3
- Total bathrooms:3
- Full bathrooms:2
- Half bathrooms:1
- Living area:2,328 sq. ft.
Heating and cooling
- Cooling:Central A/C
- Heating:Forced Air, Oil
Structure and exterior
- Year built:1972
- Building area:2,328 sq. ft.
- Lot area:0.68 Acres
Schools
- High school:NORTH BURLINGTON REGIONAL H.S.
- Middle school:NORTHERN BURL. CO. REG. JR. M.S.
- Elementary school:SPRINGFIELD TOWNSHIP E.S.
Utilities
- Water:Well
- Sewer:On Site Septic
Finances and disclosures
- Price:$549,000
- Price per sq. ft.:$235.82
- Tax amount:$7,972 (2024)
New listings near 13 Wynwood Dr
- New
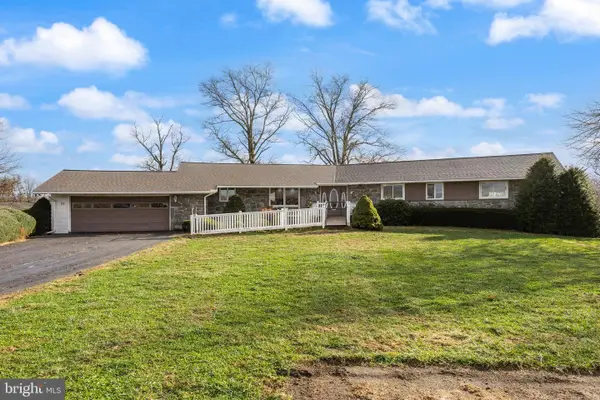 $575,000Active3 beds 3 baths3,401 sq. ft.
$575,000Active3 beds 3 baths3,401 sq. ft.51 Arneys Mount Rd, PEMBERTON, NJ 08068
MLS# NJBL2102828Listed by: RE/MAX PREFERRED - MEDFORD - New
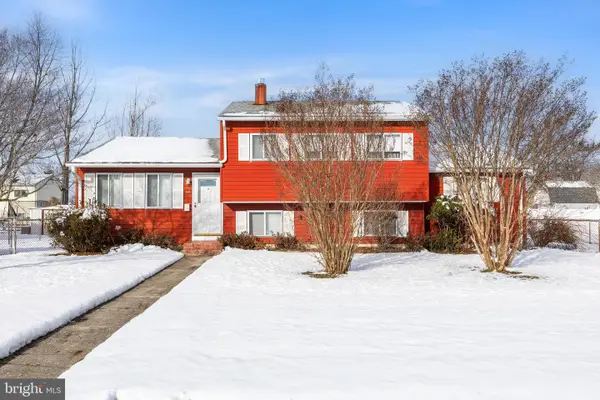 $320,000Active4 beds 2 baths1,484 sq. ft.
$320,000Active4 beds 2 baths1,484 sq. ft.239 College Dr, PEMBERTON, NJ 08068
MLS# NJBL2102836Listed by: RE/MAX PREFERRED - MEDFORD - Coming Soon
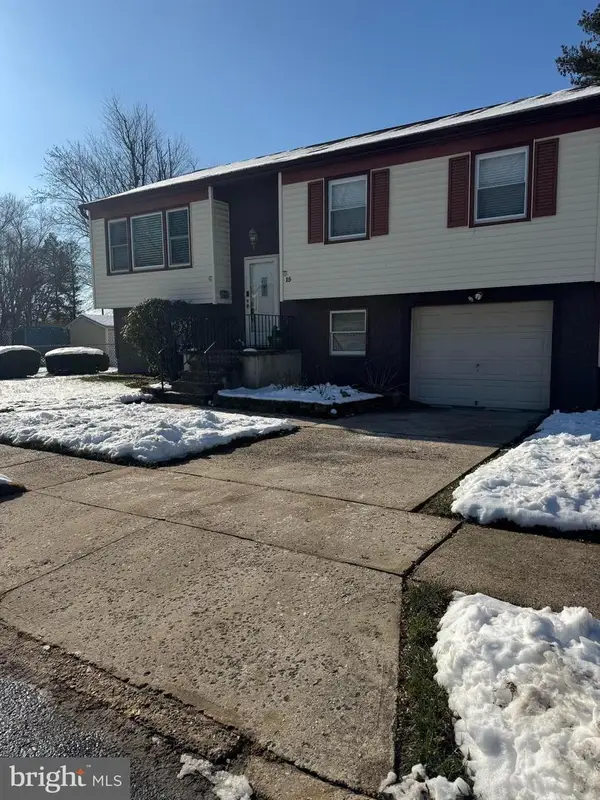 $385,000Coming Soon3 beds 2 baths
$385,000Coming Soon3 beds 2 baths15 Estate Rd, PEMBERTON, NJ 08068
MLS# NJBL2102818Listed by: SCHNEIDER REAL ESTATE AGENCY - New
 $350,000Active3 beds 2 baths1,432 sq. ft.
$350,000Active3 beds 2 baths1,432 sq. ft.225 Magnolia Rd, PEMBERTON, NJ 08068
MLS# NJBL2102754Listed by: KELLER WILLIAMS REALTY  $549,000Active4 beds 3 baths2,080 sq. ft.
$549,000Active4 beds 3 baths2,080 sq. ft.112 Fort Dix Rd, PEMBERTON, NJ 08068
MLS# NJBL2102484Listed by: REALTYMARK PROPERTIES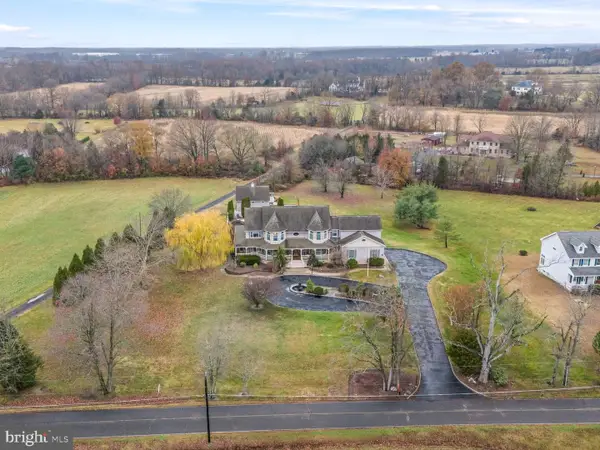 $1,650,000Active5 beds 5 baths5,697 sq. ft.
$1,650,000Active5 beds 5 baths5,697 sq. ft.421 Arneys Mount Birmingham Rd, PEMBERTON, NJ 08068
MLS# NJBL2102264Listed by: HOMESMART FIRST ADVANTAGE REALTY $179,900Active2 beds 1 baths706 sq. ft.
$179,900Active2 beds 1 baths706 sq. ft.143 Kinsley Rd, PEMBERTON, NJ 08068
MLS# NJBL2101860Listed by: EXP REALTY, LLC $340,000Pending4 beds 2 baths1,744 sq. ft.
$340,000Pending4 beds 2 baths1,744 sq. ft.227 University Ave, PEMBERTON, NJ 08068
MLS# NJBL2099320Listed by: KELLER WILLIAMS REALTY - MOORESTOWN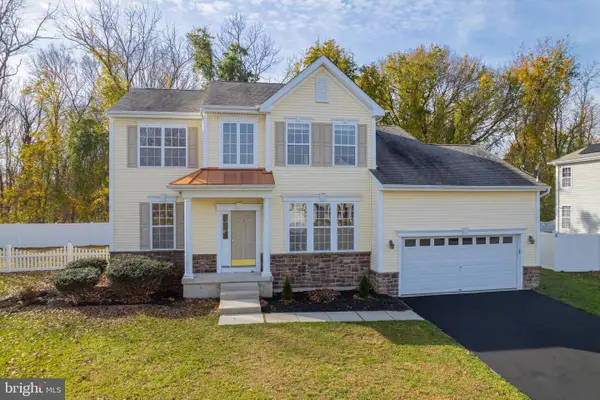 $495,000Pending3 beds 3 baths1,998 sq. ft.
$495,000Pending3 beds 3 baths1,998 sq. ft.23 Homestead Dr, PEMBERTON, NJ 08068
MLS# NJBL2101722Listed by: USREALTY.COM LLP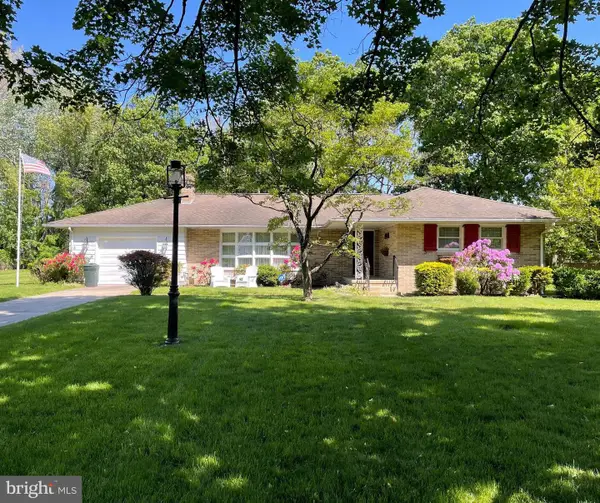 $365,000Pending3 beds 2 baths1,560 sq. ft.
$365,000Pending3 beds 2 baths1,560 sq. ft.2 Cedar Ln, PEMBERTON, NJ 08068
MLS# NJBL2101710Listed by: PRIME REALTY PARTNERS
