111 Weldon Way, PENNINGTON, NJ 08534
Local realty services provided by:Better Homes and Gardens Real Estate Murphy & Co.
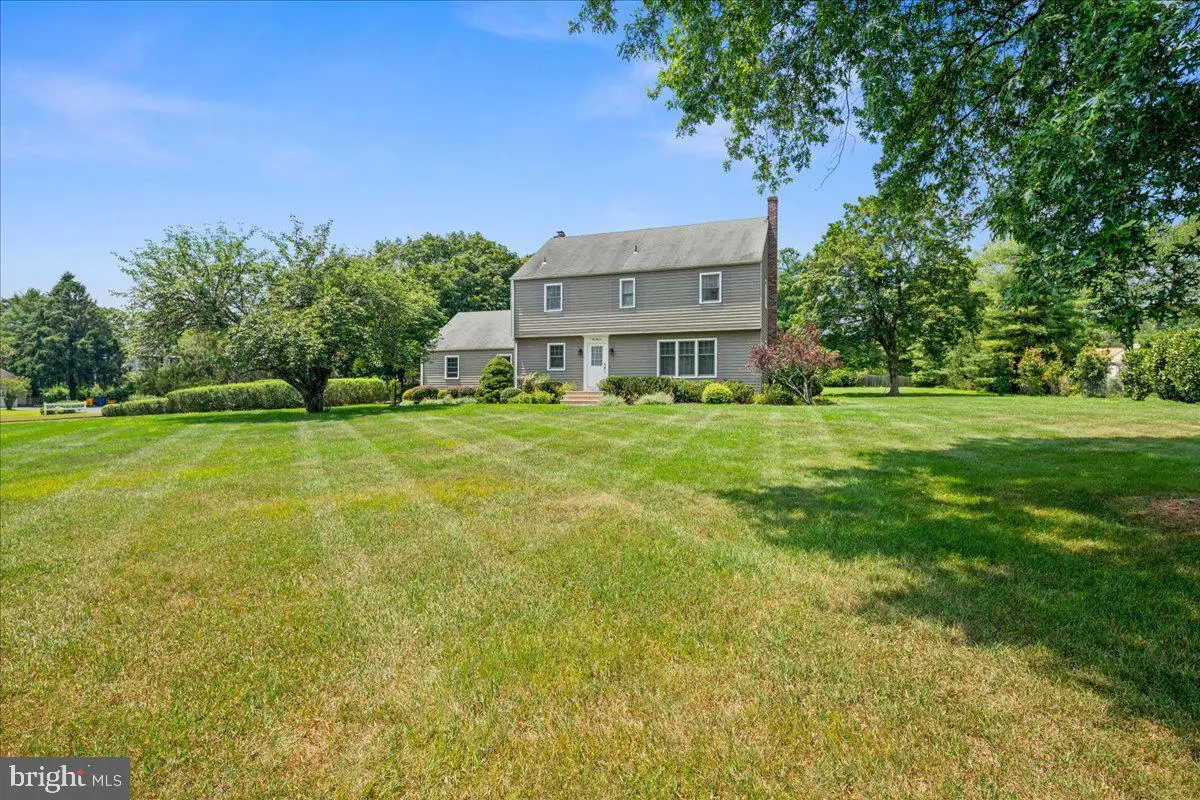
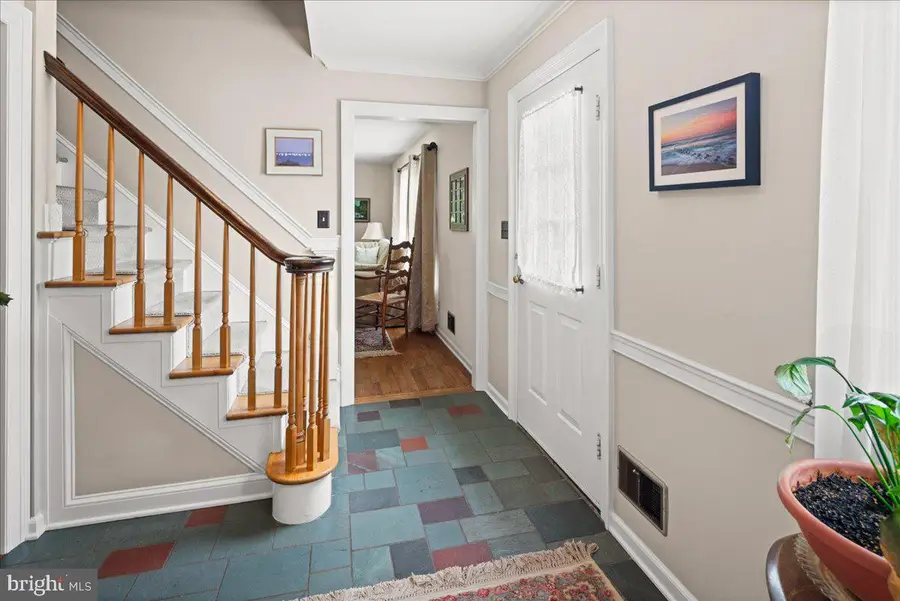
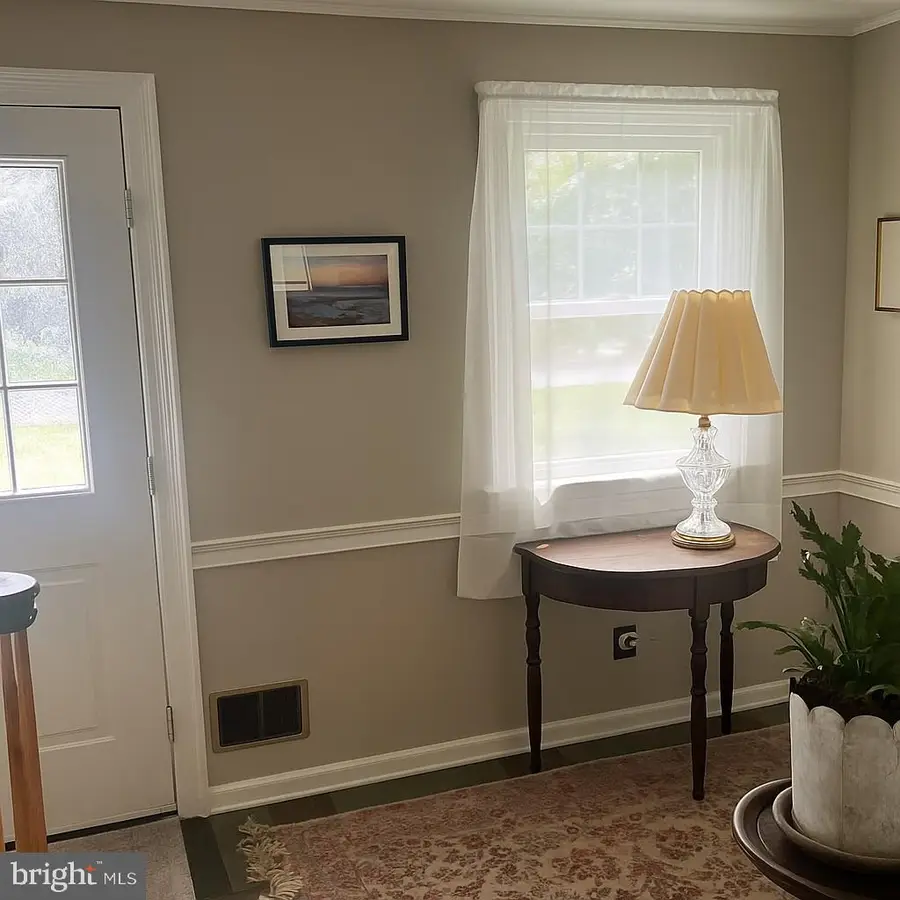
111 Weldon Way,PENNINGTON, NJ 08534
$759,900
- 4 Beds
- 3 Baths
- 2,109 sq. ft.
- Single family
- Active
Listed by:susan dehaven
Office:corcoran sawyer smith
MLS#:NJME2063078
Source:BRIGHTMLS
Price summary
- Price:$759,900
- Price per sq. ft.:$360.31
About this home
Fully available!
Welcome to 111 Weldon Way, a charming home offering a harmonious blend of comfort and functionality, ideal for those seeking a serene suburban lifestyle.
Upon arrival, you are greeted by a sweeping front lawn that enhances the property's curb appeal. The interior features a welcoming entry foyer and a sunny living room, perfect for relaxation and gatherings. Adjacent is a spacious dining room, designed to accommodate memorable family meals and entertaining. The kitchen is equipped with ample cabinets and counter space, providing a practical and efficient area for culinary endeavors. The cozy family room, complete with a gas fireplace, offers a warm and inviting atmosphere for leisure and entertainment.
The home boasts four spacious bedrooms. The primary bedroom features, en suite bath and office/walk in closet, providing a private retreat for work or study. With closets galore, storage will never be a concern. Recent updates include new Anderson windows, a new furnace, a new hot water heater, and a new two-zone central air system, ensuring modern comfort and efficiency. The property includes an oversized two-car garage and a full basement, offering additional storage. The professionally landscaped grounds enhance the home's curb appeal and provide a serene outdoor environment. Hardwood floors run throughout the home, adding warmth and elegance. Outdoor enthusiasts will appreciate the proximity to the Stony Brook Millstone Watershed and the Lawrence Pennington Hiking and Biking Trails, offering ample opportunities for recreation and exploration.
This property represents a unique opportunity to own a home in a sought-after location with easy access to the cultural and educational amenities of Princeton. Experience the perfect balance of suburban tranquility and urban convenience at 111 Weldon Way.
Contact an agent
Home facts
- Year built:1975
- Listing Id #:NJME2063078
- Added:17 day(s) ago
- Updated:August 14, 2025 at 01:41 PM
Rooms and interior
- Bedrooms:4
- Total bathrooms:3
- Full bathrooms:2
- Half bathrooms:1
- Living area:2,109 sq. ft.
Heating and cooling
- Cooling:Central A/C, Zoned
- Heating:Forced Air, Natural Gas
Structure and exterior
- Year built:1975
- Building area:2,109 sq. ft.
- Lot area:0.68 Acres
Utilities
- Water:Well
- Sewer:Public Sewer
Finances and disclosures
- Price:$759,900
- Price per sq. ft.:$360.31
- Tax amount:$13,631 (2024)
New listings near 111 Weldon Way
- Coming SoonOpen Sat, 1 to 3pm
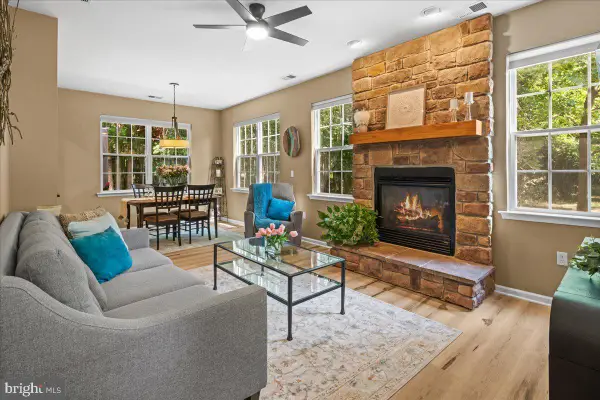 $549,000Coming Soon3 beds 3 baths
$549,000Coming Soon3 beds 3 baths127 Newman Ct, PENNINGTON, NJ 08534
MLS# NJME2063326Listed by: CORCORAN SAWYER SMITH - New
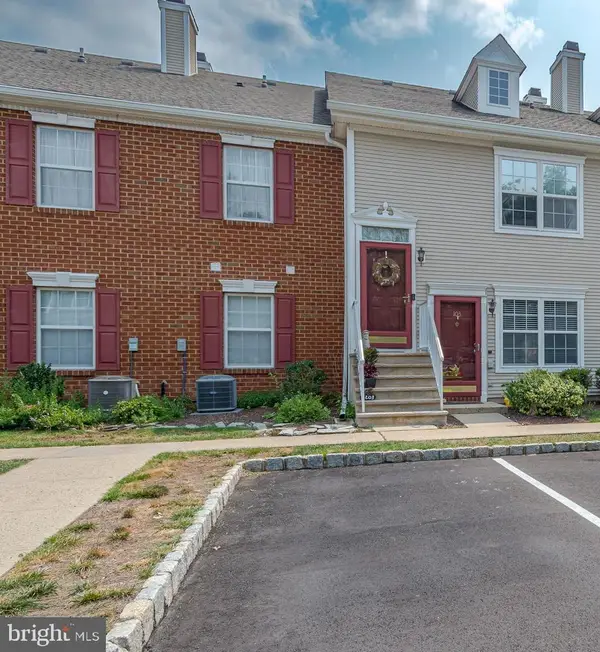 $155,376Active2 beds 1 baths940 sq. ft.
$155,376Active2 beds 1 baths940 sq. ft.203 Castleton Ct, PENNINGTON, NJ 08534
MLS# NJME2063434Listed by: COMPASS NEW JERSEY, LLC - PRINCETON - Open Thu, 3 to 6pmNew
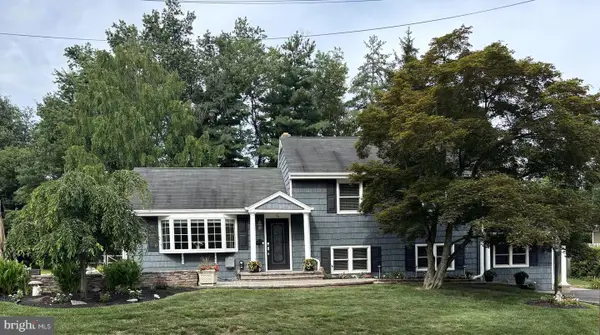 $824,900Active4 beds 3 baths2,612 sq. ft.
$824,900Active4 beds 3 baths2,612 sq. ft.56 N Main St, PENNINGTON, NJ 08534
MLS# NJME2063992Listed by: NJ REAL ESTATE BOUTIQUE, LLC - Open Sun, 1 to 3pmNew
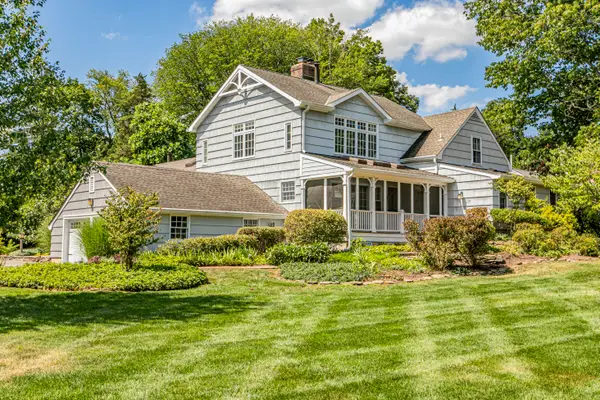 $1,050,000Active6 beds 5 baths
$1,050,000Active6 beds 5 baths224 King George Rd, PENNINGTON, NJ 08534
MLS# NJME2063004Listed by: CALLAWAY HENDERSON SOTHEBY'S INT'L-PRINCETON - New
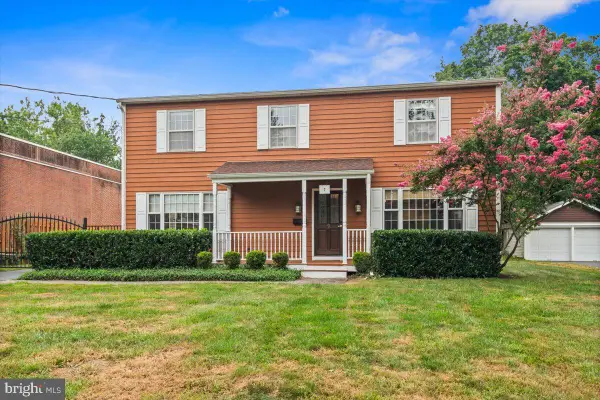 $885,000Active4 beds 4 baths2,880 sq. ft.
$885,000Active4 beds 4 baths2,880 sq. ft.7 Laning Ave, PENNINGTON, NJ 08534
MLS# NJME2063838Listed by: CORCORAN SAWYER SMITH - New
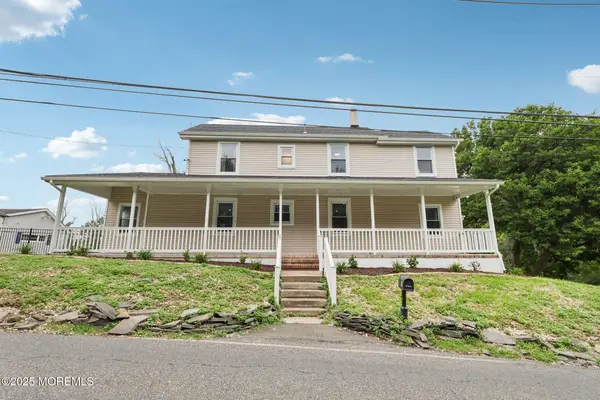 $650,000Active4 beds 3 baths2,376 sq. ft.
$650,000Active4 beds 3 baths2,376 sq. ft.81 Titus Mill Road, Pennington, NJ 08534
MLS# 22523946Listed by: CHRISTIES INT'L RE GROUP - Open Thu, 10am to 4pmNew
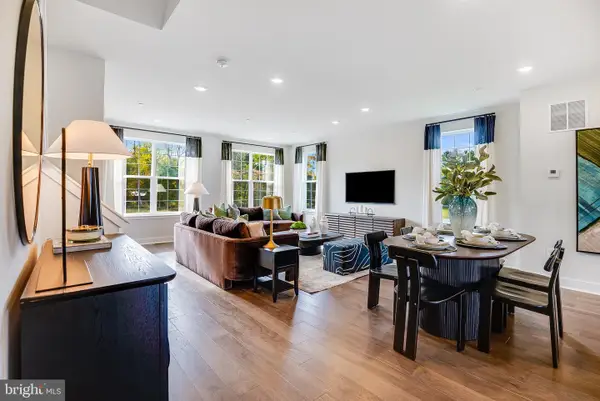 $731,090Active3 beds 4 baths2,453 sq. ft.
$731,090Active3 beds 4 baths2,453 sq. ft.117 Fred Clark Dr, PENNINGTON, NJ 08534
MLS# NJME2063800Listed by: LENNAR SALES CORP NEW JERSEY - New
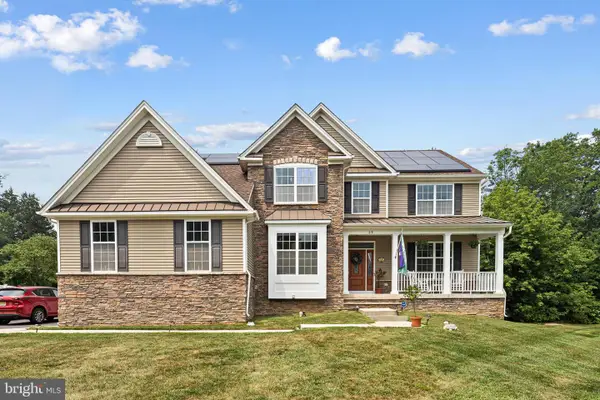 $1,190,000Active4 beds 4 baths4,417 sq. ft.
$1,190,000Active4 beds 4 baths4,417 sq. ft.39 Brandon Rd W, PENNINGTON, NJ 08534
MLS# NJME2063316Listed by: KW EMPOWER - Coming Soon
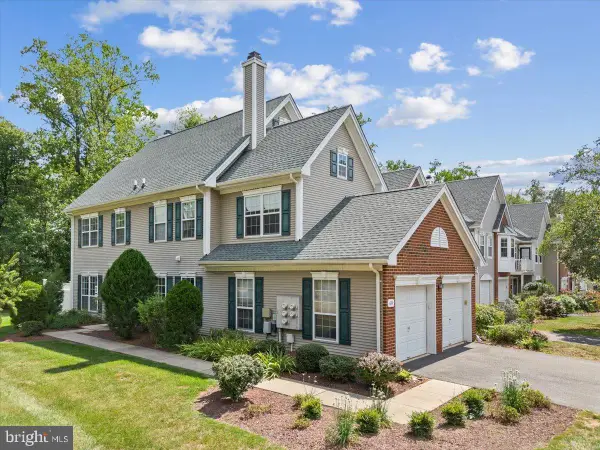 $630,000Coming Soon3 beds 3 baths
$630,000Coming Soon3 beds 3 baths614 Bollen Ct, PENNINGTON, NJ 08534
MLS# NJME2063444Listed by: PENN-JERSEY REALTY, LLC  $385,000Active3 beds 1 baths1,080 sq. ft.
$385,000Active3 beds 1 baths1,080 sq. ft.205 Gentry Ct, PENNINGTON, NJ 08534
MLS# NJME2062598Listed by: REDFIN

