121 Coburn Rd, PENNINGTON, NJ 08534
Local realty services provided by:Better Homes and Gardens Real Estate Valley Partners
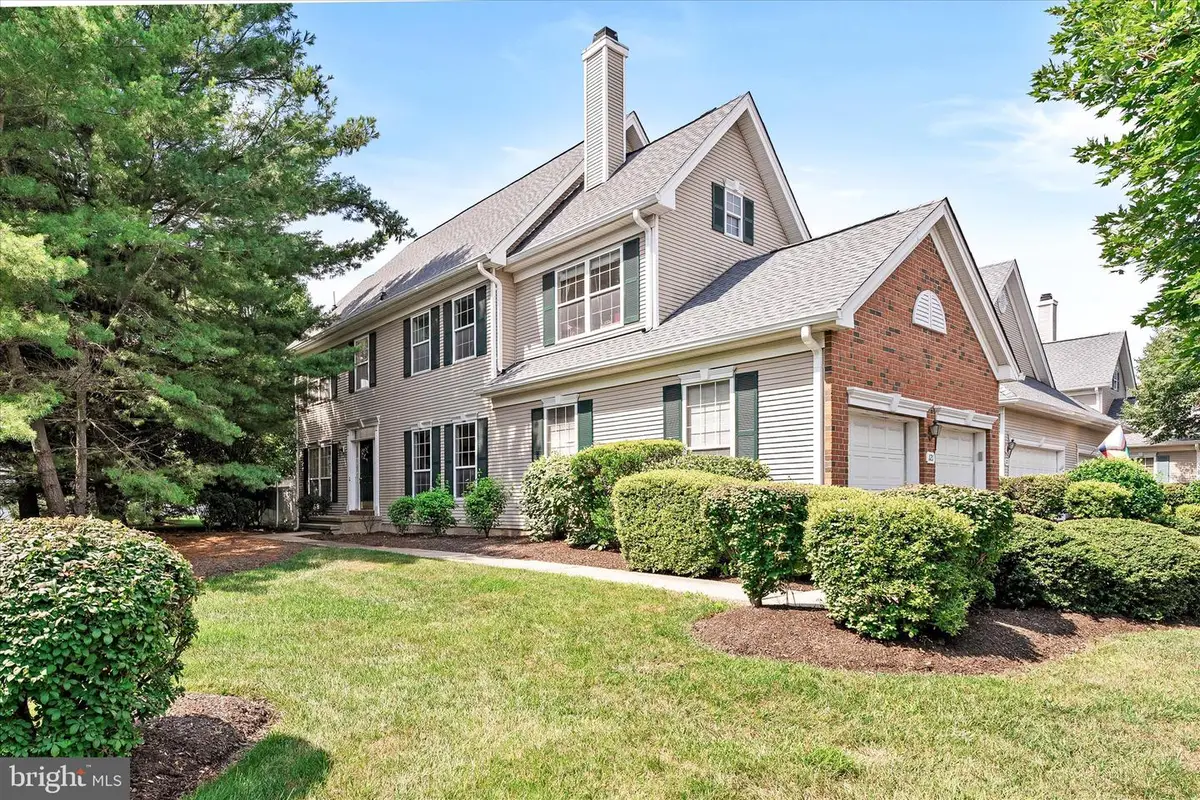
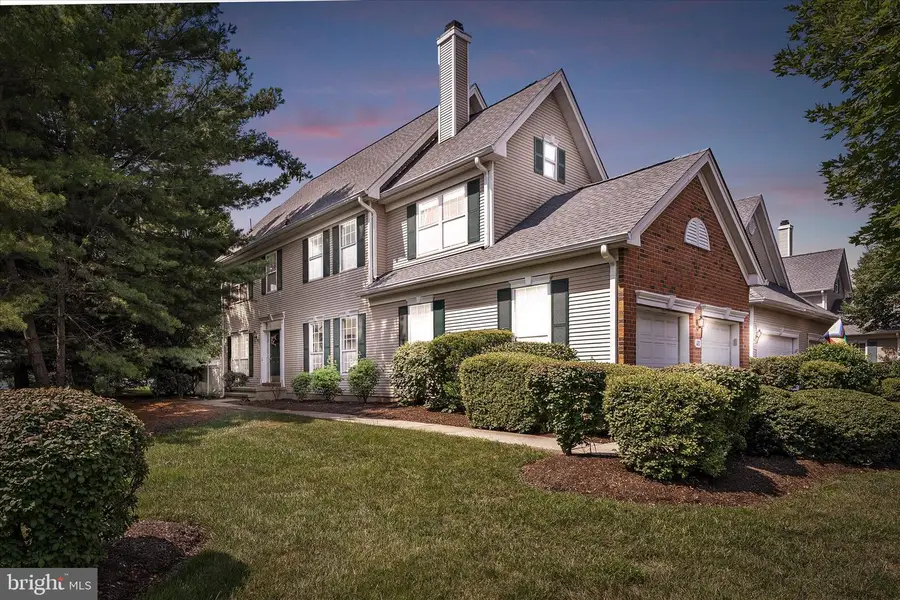
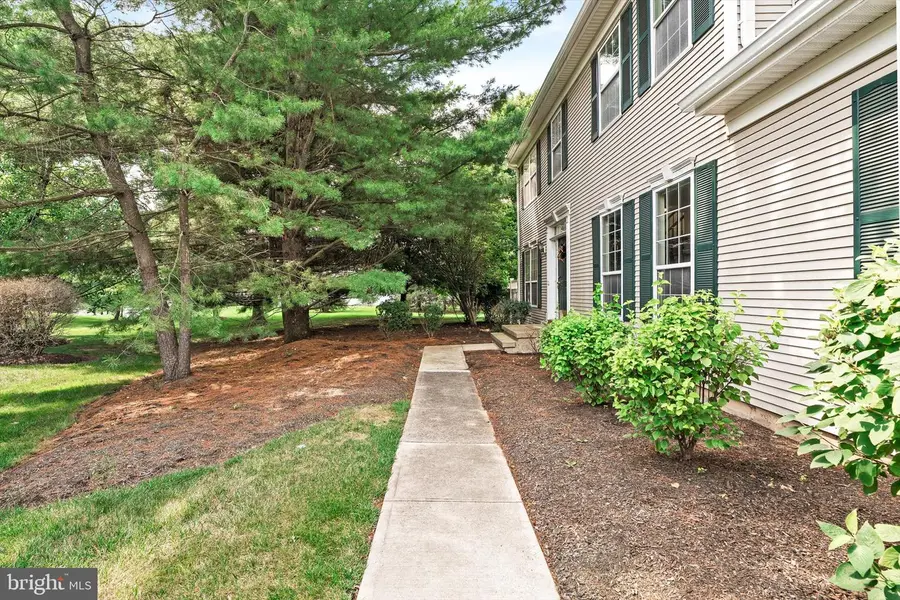
121 Coburn Rd,PENNINGTON, NJ 08534
$679,900
- 3 Beds
- 3 Baths
- 2,080 sq. ft.
- Townhouse
- Pending
Listed by:sharon sawka
Office:re/max tri county
MLS#:NJME2061454
Source:BRIGHTMLS
Price summary
- Price:$679,900
- Price per sq. ft.:$326.88
- Monthly HOA dues:$44
About this home
Welcome to the Villages at Twin Pines in desirable Brandon Farms! This stunning Knollwood three bed two and a half bath end-unit townhome backs to open space and offers a spacious layout, two-car attached garage and a finished basement. Inside, the central two-story foyer with new luxury vinyl plank opens to a formal living room filled with natural light, featuring floor to ceiling windowed walls. To the right, the formal dining room connects to a butler’s pantry and back hallway, offering easy access to the kitchen, laundry room (with washer, dryer, utility sink, built-ins), and garage. The updated eat-in kitchen boasts a center island, pantry, this light and bright space opens to a private patio. The adjoining family room showcases a cozy gas fireplace with marble surround, mantle, recessed and accent lighting, and sliding doors to a fenced-in patio and yard. The finished basement offers a large game or great room, office area, recessed lighting, durable carpeting, and a separate utility/storage room. Upstairs, the primary suite features a vaulted ceiling with fan, recessed lighting, and balcony access. Enjoy dual walk-in closets and a luxurious fully updated en suite bath with an expanded stall shower. Two additional bedrooms offer ceiling fans and generous closet space. The main hall bath includes a tub/shower, vanity, and linen closet. A truly move-in ready home in a sought-after community!
Contact an agent
Home facts
- Year built:1997
- Listing Id #:NJME2061454
- Added:52 day(s) ago
- Updated:August 15, 2025 at 07:30 AM
Rooms and interior
- Bedrooms:3
- Total bathrooms:3
- Full bathrooms:2
- Half bathrooms:1
- Living area:2,080 sq. ft.
Heating and cooling
- Cooling:Central A/C
- Heating:Forced Air, Natural Gas
Structure and exterior
- Year built:1997
- Building area:2,080 sq. ft.
Schools
- High school:HOVAL HS
- Middle school:TIMBERLANE M.S.
- Elementary school:STONY BROOK
Utilities
- Water:Public
- Sewer:Public Sewer
Finances and disclosures
- Price:$679,900
- Price per sq. ft.:$326.88
- Tax amount:$13,596 (2024)
New listings near 121 Coburn Rd
- Open Sat, 1 to 3pmNew
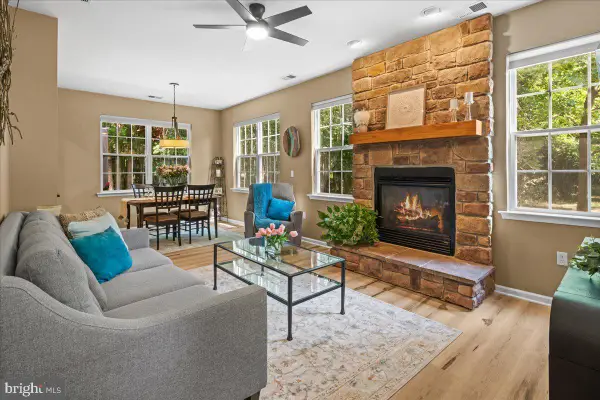 $549,000Active3 beds 3 baths1,594 sq. ft.
$549,000Active3 beds 3 baths1,594 sq. ft.127 Newman Ct, PENNINGTON, NJ 08534
MLS# NJME2063326Listed by: CORCORAN SAWYER SMITH - New
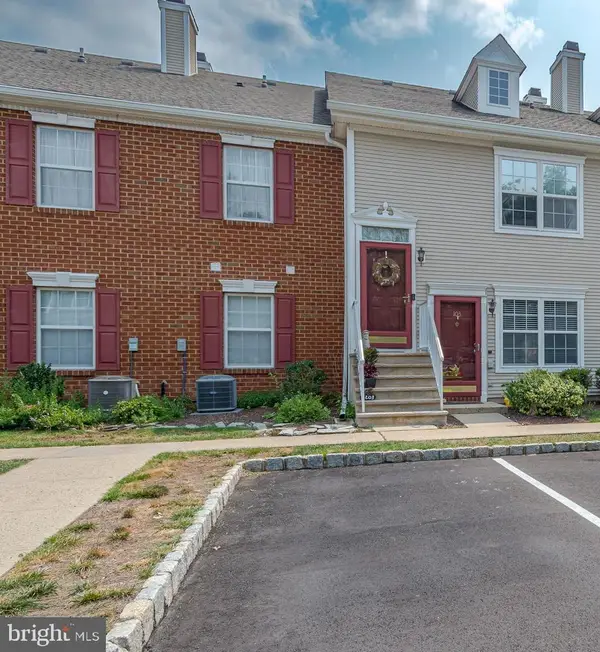 $155,376Active2 beds 1 baths940 sq. ft.
$155,376Active2 beds 1 baths940 sq. ft.203 Castleton Ct, PENNINGTON, NJ 08534
MLS# NJME2063434Listed by: COMPASS NEW JERSEY, LLC - PRINCETON - Open Sat, 12 to 3pmNew
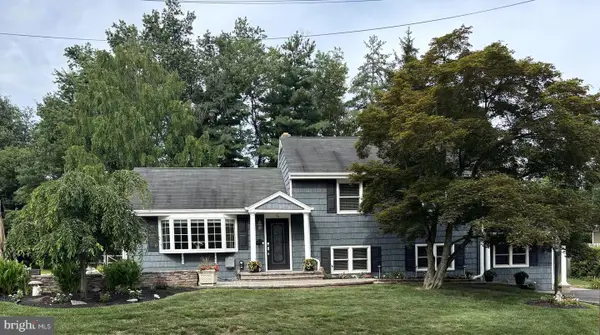 $824,900Active4 beds 3 baths2,612 sq. ft.
$824,900Active4 beds 3 baths2,612 sq. ft.56 N Main St, PENNINGTON, NJ 08534
MLS# NJME2063992Listed by: NJ REAL ESTATE BOUTIQUE, LLC - Open Sun, 1 to 3pmNew
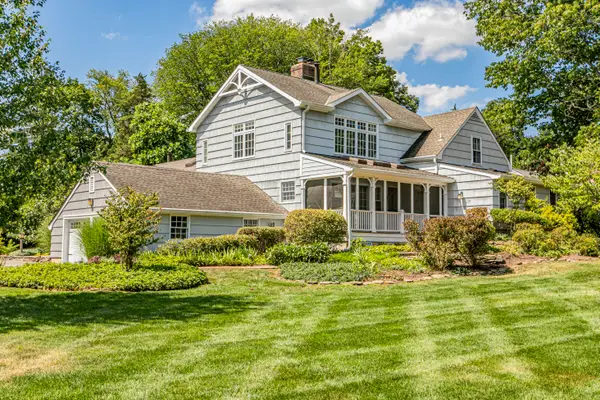 $1,050,000Active6 beds 5 baths
$1,050,000Active6 beds 5 baths224 King George Rd, PENNINGTON, NJ 08534
MLS# NJME2063004Listed by: CALLAWAY HENDERSON SOTHEBY'S INT'L-PRINCETON - New
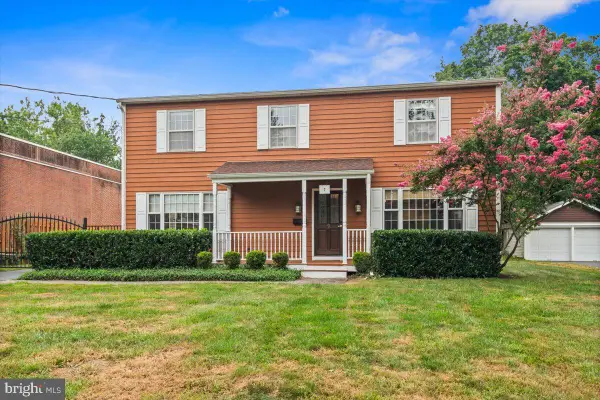 $885,000Active4 beds 4 baths2,880 sq. ft.
$885,000Active4 beds 4 baths2,880 sq. ft.7 Laning Ave, PENNINGTON, NJ 08534
MLS# NJME2063838Listed by: CORCORAN SAWYER SMITH - New
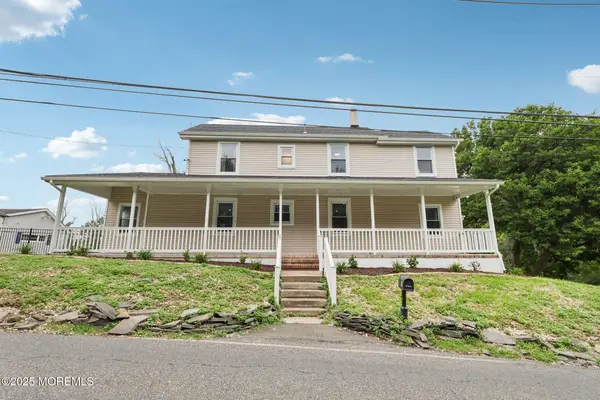 $650,000Active4 beds 3 baths2,376 sq. ft.
$650,000Active4 beds 3 baths2,376 sq. ft.81 Titus Mill Road, Pennington, NJ 08534
MLS# 22523946Listed by: CHRISTIES INT'L RE GROUP - Open Fri, 10am to 5pmNew
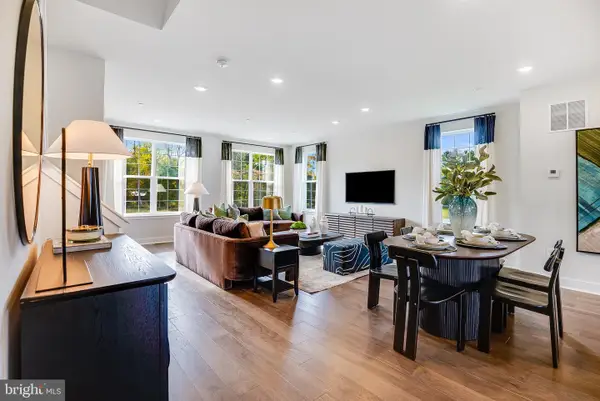 $731,090Active3 beds 4 baths2,453 sq. ft.
$731,090Active3 beds 4 baths2,453 sq. ft.117 Fred Clark Dr, PENNINGTON, NJ 08534
MLS# NJME2063800Listed by: LENNAR SALES CORP NEW JERSEY - New
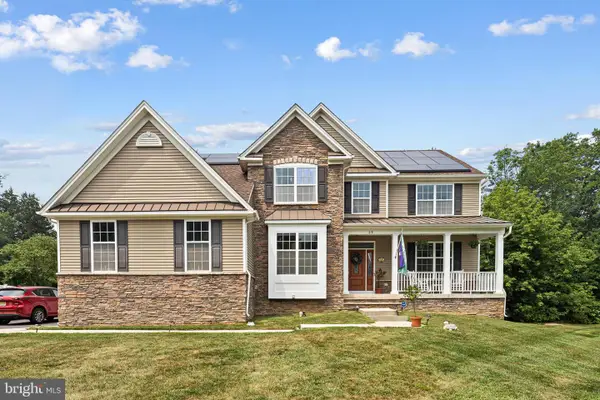 $1,190,000Active4 beds 4 baths4,417 sq. ft.
$1,190,000Active4 beds 4 baths4,417 sq. ft.39 Brandon Rd W, PENNINGTON, NJ 08534
MLS# NJME2063316Listed by: KW EMPOWER - Coming Soon
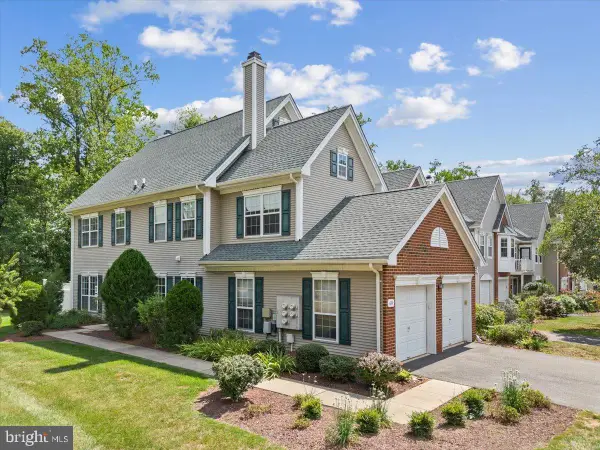 $630,000Coming Soon3 beds 3 baths
$630,000Coming Soon3 beds 3 baths614 Bollen Ct, PENNINGTON, NJ 08534
MLS# NJME2063444Listed by: PENN-JERSEY REALTY, LLC  $385,000Active3 beds 1 baths1,080 sq. ft.
$385,000Active3 beds 1 baths1,080 sq. ft.205 Gentry Ct, PENNINGTON, NJ 08534
MLS# NJME2062598Listed by: REDFIN

